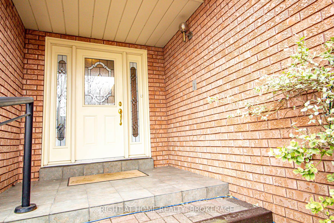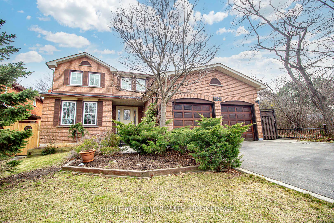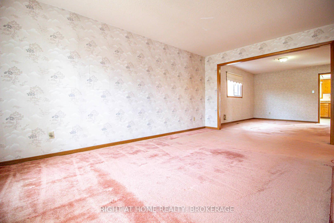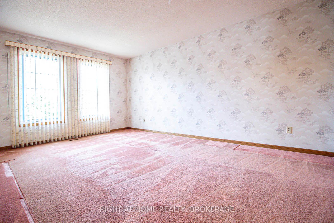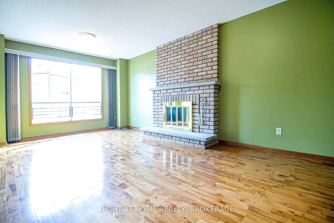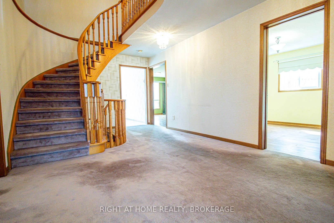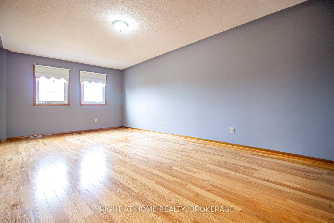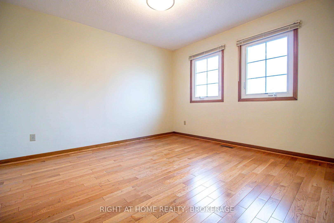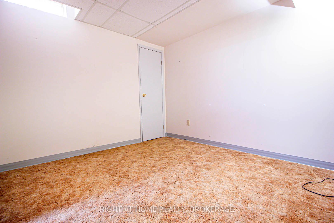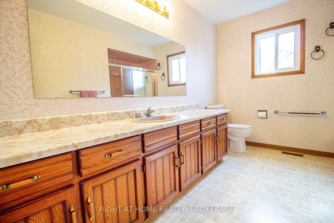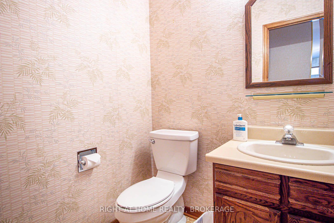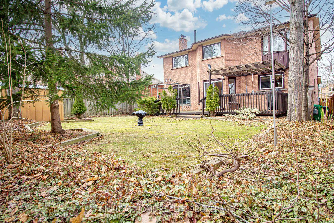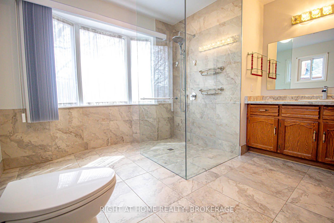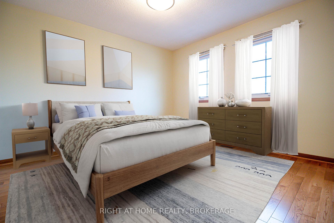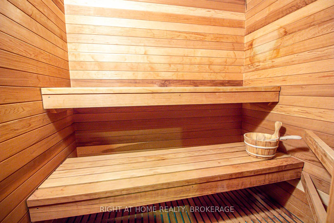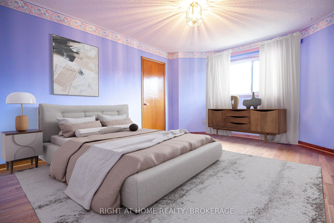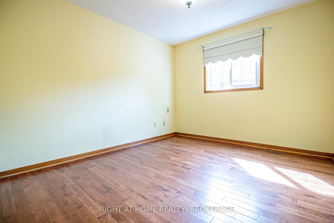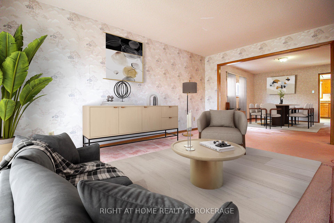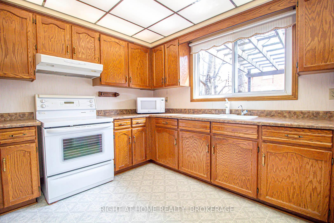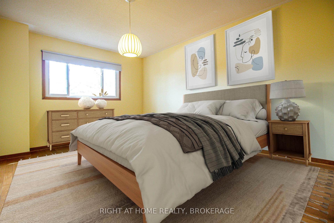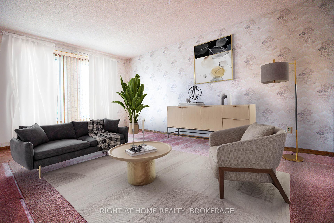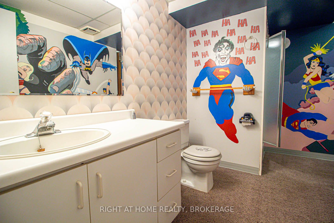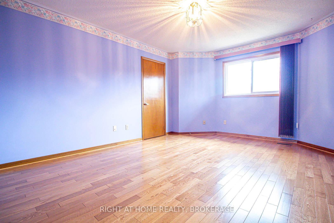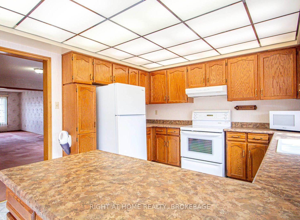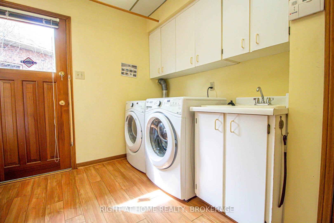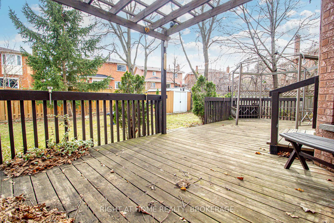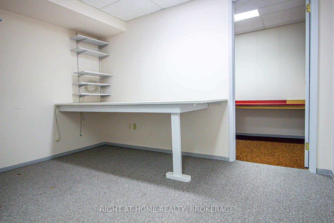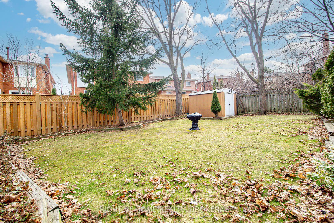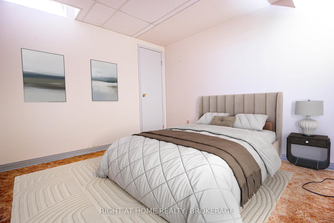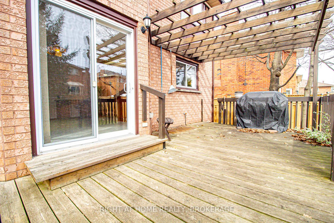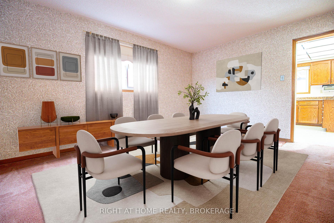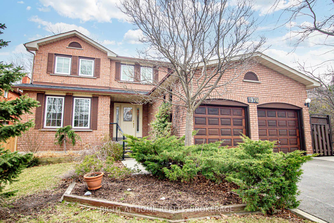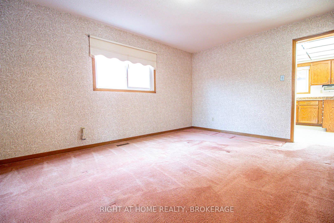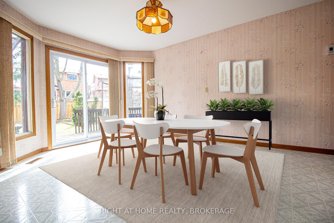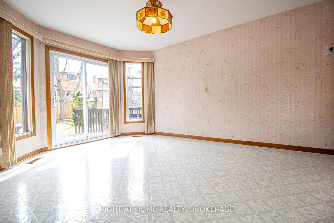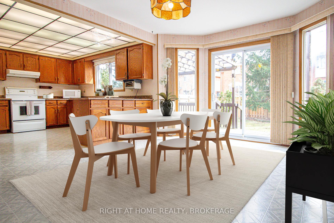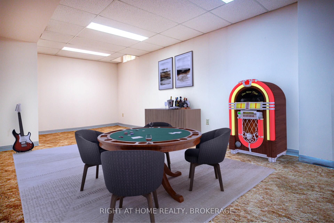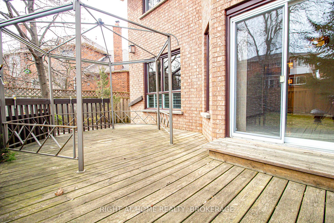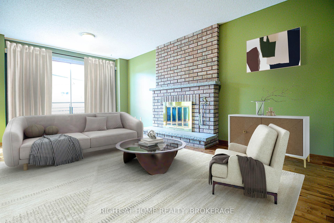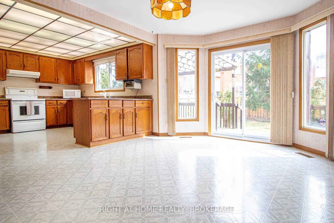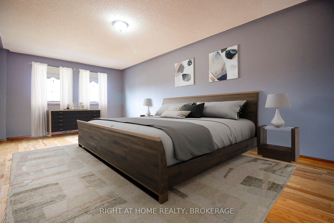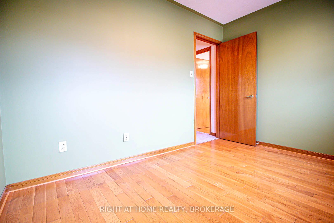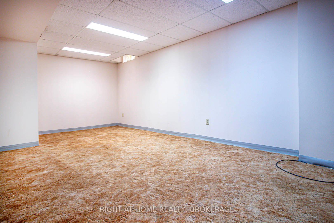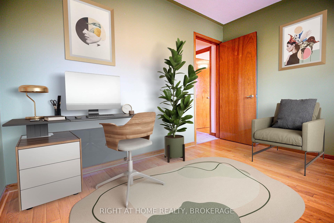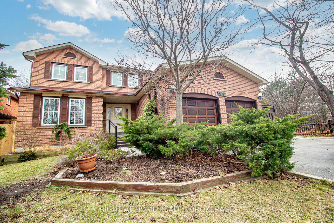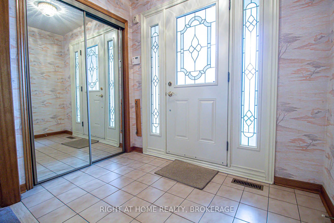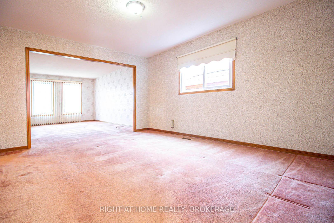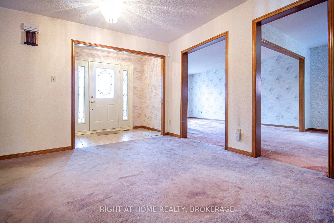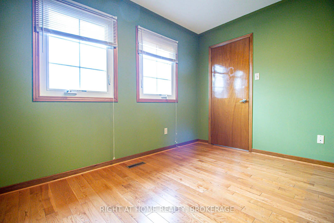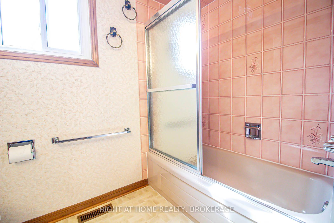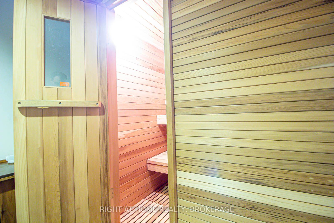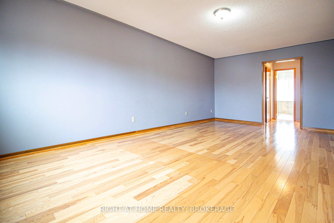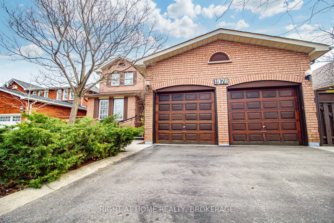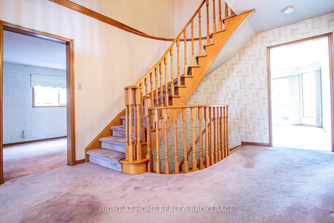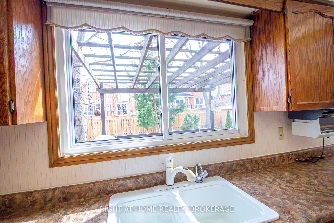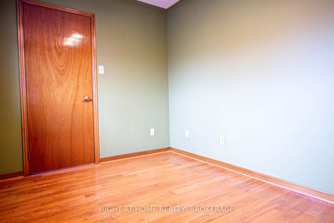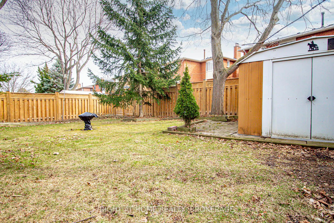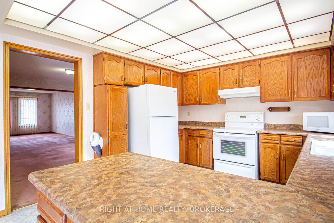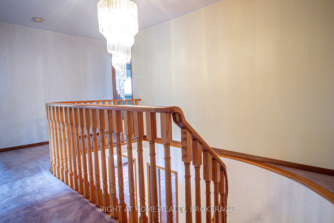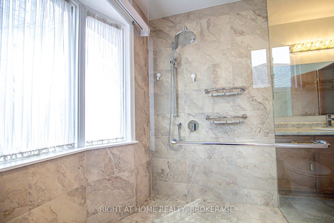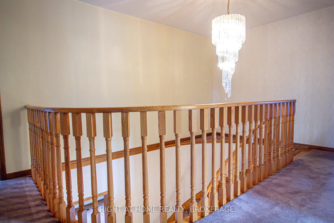$1,629,888
Available - For Sale
Listing ID: W12074704
1978 Sandown Road , Mississauga, L5M 2Z5, Peel
| Absolute Gem!! Just Steps from the Park!! This gorgeous, light-filled home boasts a spacious open-concept design with over 3,100 sq ft (Mpac) above grade, plus a fully finished basement!! Enjoy a large family-sized kitchen with a walk-out to a lovely deck overlooking your private backyard retreat, a large family room with a fireplace, separate living and dining rooms, and a convenient main-floor den/office. The expansive primary bedroom features a 3-piece ensuite with a glass shower and a walk-in closet. Three more generously sized bedrooms plus an upper-level den/office complete the upper level! The lower level offers a recreation room, additional bedroom, games room, spa room, workshop, and a 3-piece bath! Perfectly located in the (John Fraser & Gonzaga school districts), shopping, hospitals, trails, highways, and parks! Incredible!! ** Digitally staged for illustration purposes only ** |
| Price | $1,629,888 |
| Taxes: | $8322.00 |
| Occupancy: | Vacant |
| Address: | 1978 Sandown Road , Mississauga, L5M 2Z5, Peel |
| Directions/Cross Streets: | The Chase/Eglinton |
| Rooms: | 11 |
| Rooms +: | 4 |
| Bedrooms: | 4 |
| Bedrooms +: | 1 |
| Family Room: | T |
| Basement: | Finished |
| Level/Floor | Room | Length(m) | Width(m) | Descriptions | |
| Room 1 | Main | Living Ro | 5.17 | 3.57 | Separate Room, Overlooks Dining |
| Room 2 | Main | Dining Ro | 2.95 | 3.57 | Separate Room |
| Room 3 | Main | Kitchen | 3.67 | 3.44 | Family Size Kitchen, Overlooks Backyard |
| Room 4 | Main | Breakfast | 3.51 | 3.8 | Eat-in Kitchen, Walk-Out |
| Room 5 | Main | Family Ro | 5.43 | 3.44 | Separate Room, Overlooks Backyard |
| Room 6 | Main | Den | 3.45 | 3.12 | Window |
| Room 7 | Upper | Primary B | 6.59 | 3.63 | 3 Pc Ensuite, Walk-In Closet(s) |
| Room 8 | Upper | Bedroom 2 | 3.85 | 3.64 | Closet, Window |
| Room 9 | Upper | Bedroom 3 | 4.45 | 3.48 | Closet, Window |
| Room 10 | Upper | Bedroom 4 | 3.64 | 3.49 | Closet, Window |
| Room 11 | Upper | Den | 3.45 | 2.43 | Window |
| Room 12 | Lower | Recreatio | 5.28 | 3.43 | Open Concept |
| Room 13 | Lower | Bedroom | 3.4 | 2.96 | Window, Closet |
| Washroom Type | No. of Pieces | Level |
| Washroom Type 1 | 2 | Main |
| Washroom Type 2 | 3 | Upper |
| Washroom Type 3 | 4 | Upper |
| Washroom Type 4 | 3 | Lower |
| Washroom Type 5 | 0 | |
| Washroom Type 6 | 2 | Main |
| Washroom Type 7 | 3 | Upper |
| Washroom Type 8 | 4 | Upper |
| Washroom Type 9 | 3 | Lower |
| Washroom Type 10 | 0 | |
| Washroom Type 11 | 2 | Main |
| Washroom Type 12 | 3 | Upper |
| Washroom Type 13 | 4 | Upper |
| Washroom Type 14 | 3 | Lower |
| Washroom Type 15 | 0 | |
| Washroom Type 16 | 2 | Main |
| Washroom Type 17 | 3 | Upper |
| Washroom Type 18 | 4 | Upper |
| Washroom Type 19 | 3 | Lower |
| Washroom Type 20 | 0 | |
| Washroom Type 21 | 2 | Main |
| Washroom Type 22 | 3 | Upper |
| Washroom Type 23 | 4 | Upper |
| Washroom Type 24 | 3 | Lower |
| Washroom Type 25 | 0 | |
| Washroom Type 26 | 2 | Main |
| Washroom Type 27 | 3 | Upper |
| Washroom Type 28 | 4 | Upper |
| Washroom Type 29 | 3 | Lower |
| Washroom Type 30 | 0 |
| Total Area: | 0.00 |
| Property Type: | Detached |
| Style: | 2-Storey |
| Exterior: | Brick |
| Garage Type: | Attached |
| (Parking/)Drive: | Private Do |
| Drive Parking Spaces: | 4 |
| Park #1 | |
| Parking Type: | Private Do |
| Park #2 | |
| Parking Type: | Private Do |
| Pool: | None |
| Approximatly Square Footage: | 3000-3500 |
| Property Features: | Fenced Yard, Park |
| CAC Included: | N |
| Water Included: | N |
| Cabel TV Included: | N |
| Common Elements Included: | N |
| Heat Included: | N |
| Parking Included: | N |
| Condo Tax Included: | N |
| Building Insurance Included: | N |
| Fireplace/Stove: | Y |
| Heat Type: | Forced Air |
| Central Air Conditioning: | Central Air |
| Central Vac: | N |
| Laundry Level: | Syste |
| Ensuite Laundry: | F |
| Sewers: | Sewer |
$
%
Years
This calculator is for demonstration purposes only. Always consult a professional
financial advisor before making personal financial decisions.
| Although the information displayed is believed to be accurate, no warranties or representations are made of any kind. |
| RIGHT AT HOME REALTY, BROKERAGE |
|
|

Sean Kim
Broker
Dir:
416-998-1113
Bus:
905-270-2000
Fax:
905-270-0047
| Book Showing | Email a Friend |
Jump To:
At a Glance:
| Type: | Freehold - Detached |
| Area: | Peel |
| Municipality: | Mississauga |
| Neighbourhood: | Central Erin Mills |
| Style: | 2-Storey |
| Tax: | $8,322 |
| Beds: | 4+1 |
| Baths: | 4 |
| Fireplace: | Y |
| Pool: | None |
Locatin Map:
Payment Calculator:

