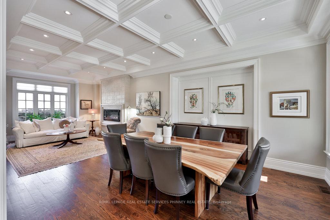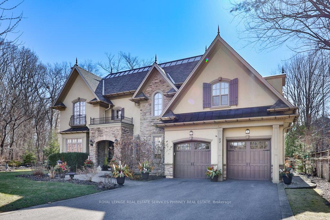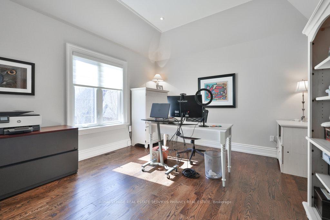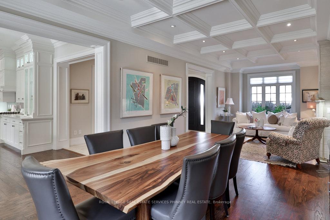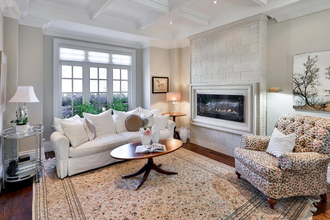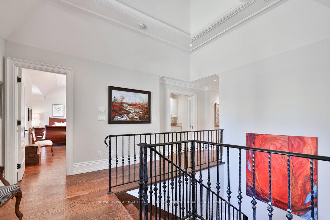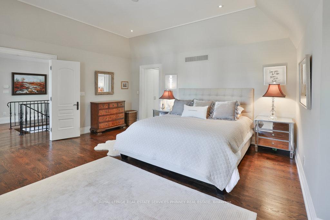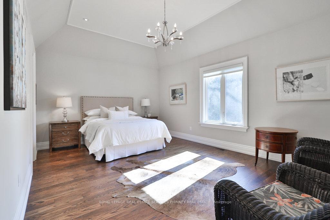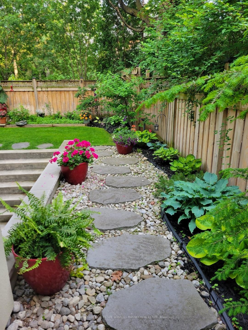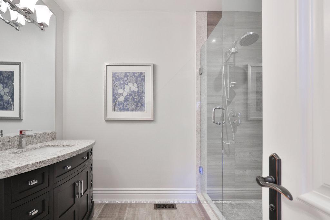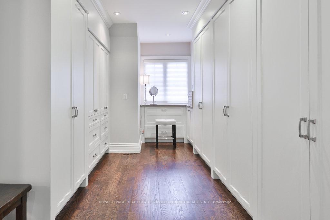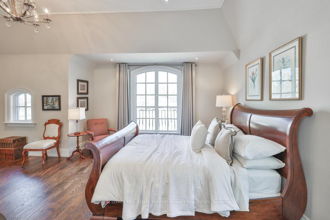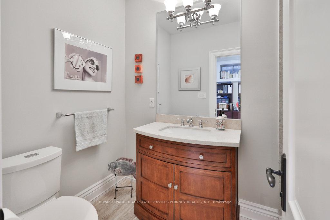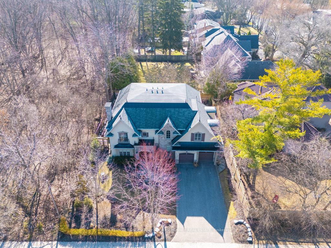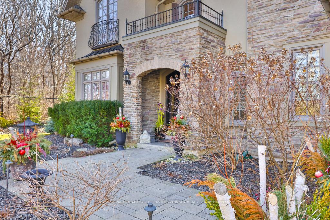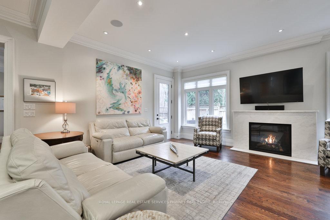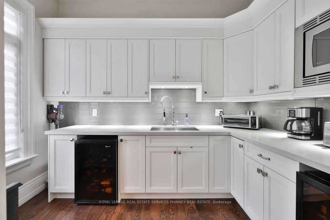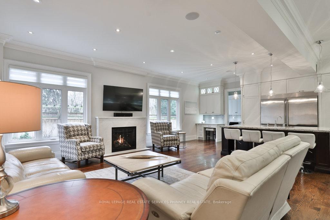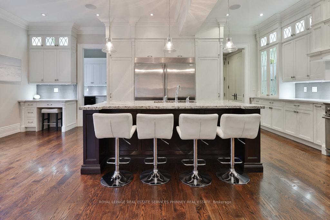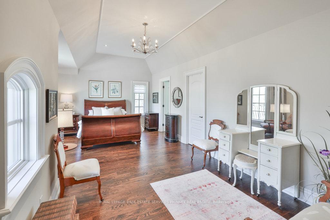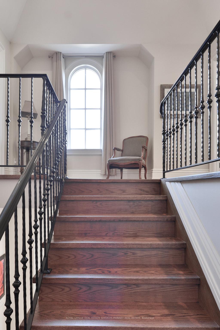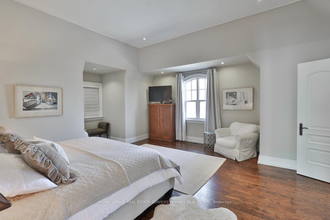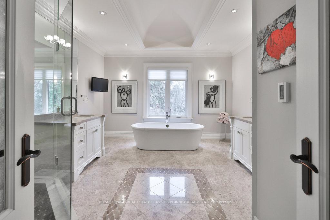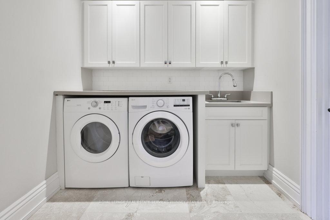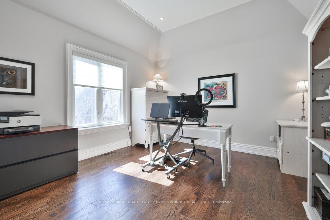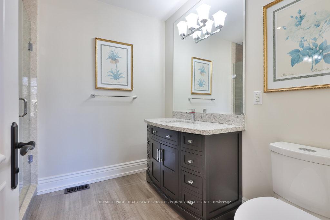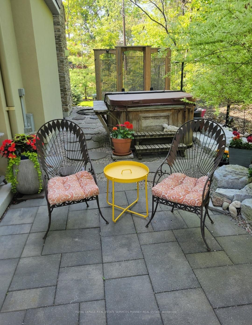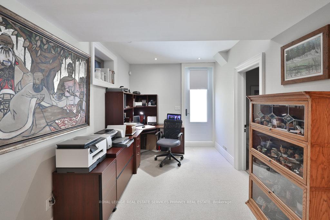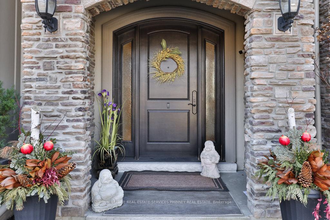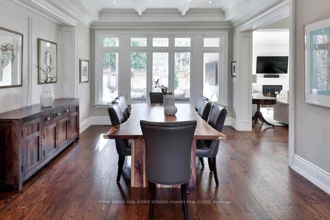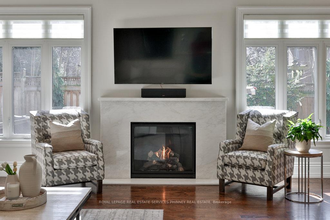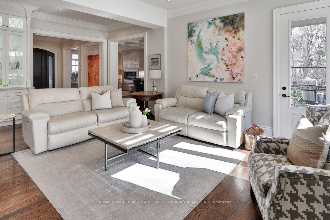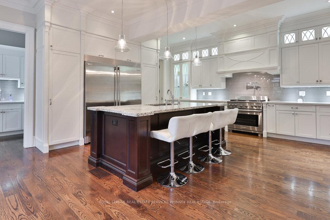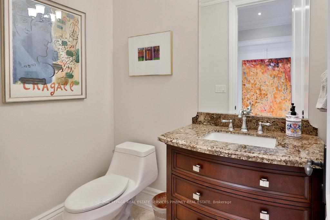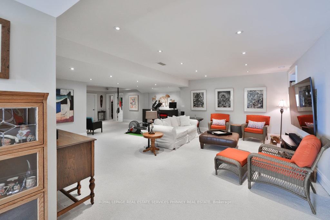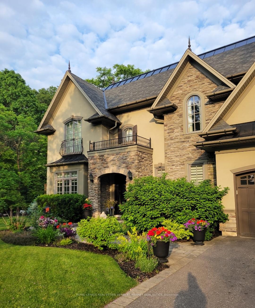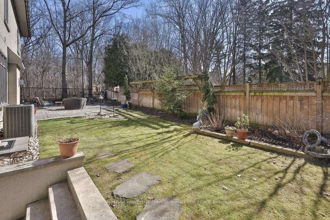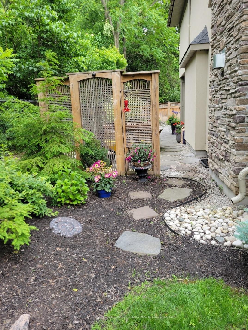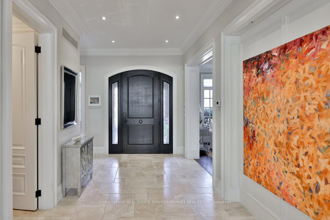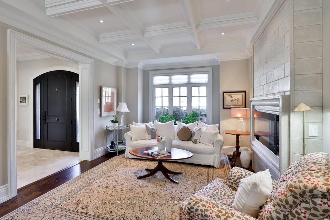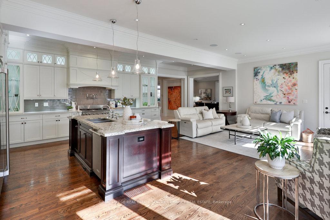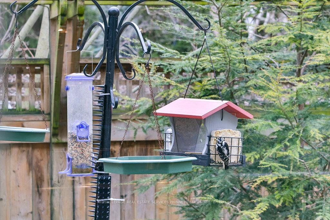$3,995,000
Available - For Sale
Listing ID: W12070325
92 Pinetree Way , Mississauga, L5G 2R1, Peel
| Welcome to this exceptional custom-built estate (over 5600sf of living space) built in collaboration w/ acclaimed David Small Design, nestled in the desirable neighbourhood of prestigious Mineola West. Set against the backdrop of Mary Fix Park & conservation forest, this one-of-a-kind home offers a rare blend of luxury, privacy, & natural beautywith no rear neighbours in sight.Showcasing 4+1 bedrooms & 6 bathrooms, the home is masterfully designed, boasting 10 ceilings, double crown mouldings, rich hardwood & marble flooring, & refined millwork. The open-concept layout offers formal Living & Dining Rooms w/ coffered ceilings & a sunlit Great Room flowing seamlessly into a chef-inspired kitchen, w/ quartz & granite surfaces, custom cabinetry, top-tier appliances, a large island, & a hidden walk-in pantry & mudroom.Step outside to your private backyard retreata professionally landscaped haven featuring a covered loggia, hot tub, stone patio, water feature, & gardens that attract butterflies & birds, all framed by tranquil forest views.Upstairs, the primary suite is a luxurious escape, w/ soaring 106 tray ceilings, a custom dressing room, spa-like ensuite w/ heated floors, & serene treetop vistas. Two additional bedrooms include walk-in closets & full ensuites, while a versatile fourth bedroom (currently an office) also offers an ensuite, double closets & garden views. A beautifully designed laundry room w/ quartz counters & ample storage adds everyday convenience.The fully finished lower level features 9 ceilings, a large recreation area, wine cellar, gym or 5th bedroom, 3-pce bath, office space, & a walk-up to the backyard. The 3-car garage includes optional cabinetry & workbench.Enhanced w/ smart home tech & a state-of-the-art security system, this home is located minutes from top-ranked schools, the Port Credit waterfront, & the QEWperfect for commuters & nature lovers alike.Timeless, elegant, & functionalthis is luxury living at its finest. |
| Price | $3,995,000 |
| Taxes: | $19926.90 |
| Occupancy: | Owner |
| Address: | 92 Pinetree Way , Mississauga, L5G 2R1, Peel |
| Directions/Cross Streets: | Pinetree Way and Glenburnie |
| Rooms: | 12 |
| Bedrooms: | 4 |
| Bedrooms +: | 1 |
| Family Room: | T |
| Basement: | Finished, Separate Ent |
| Level/Floor | Room | Length(m) | Width(m) | Descriptions | |
| Room 1 | Main | Living Ro | 4.14 | 5.54 | Fireplace, Coffered Ceiling(s), Hardwood Floor |
| Room 2 | Main | Dining Ro | 4.14 | 3.45 | Overlooks Backyard, Coffered Ceiling(s), Hardwood Floor |
| Room 3 | Main | Kitchen | 3.86 | 4.93 | Stainless Steel Appl, Combined w/Great Rm, Centre Island |
| Room 4 | Main | Great Roo | 4.44 | 7.32 | Overlooks Backyard, Combined w/Kitchen, Hardwood Floor |
| Room 5 | Second | Primary B | 6.6 | 5.41 | 5 Pc Ensuite, Coffered Ceiling(s), Walk-In Closet(s) |
| Room 6 | Second | Bedroom 2 | 6.91 | 4.24 | 3 Pc Ensuite, Coffered Ceiling(s), Walk-In Closet(s) |
| Room 7 | Second | Bedroom 3 | 6.45 | 5 | 3 Pc Ensuite, Coffered Ceiling(s), Walk-In Closet(s) |
| Room 8 | Second | Bedroom 4 | 4.29 | 3.76 | 5 Pc Ensuite, Coffered Ceiling(s), Double Closet |
| Room 9 | Second | Laundry | 1.9 | 2.38 | Quartz Counter, Walk-In Closet(s) |
| Room 10 | Basement | Recreatio | 6.71 | 11.48 | 3 Pc Bath |
| Room 11 | Basement | Exercise | 3.94 | 5.77 | |
| Room 12 | Basement | Office | 3.58 | 2.72 |
| Washroom Type | No. of Pieces | Level |
| Washroom Type 1 | 2 | Main |
| Washroom Type 2 | 5 | Second |
| Washroom Type 3 | 3 | Second |
| Washroom Type 4 | 3 | Basement |
| Washroom Type 5 | 0 | |
| Washroom Type 6 | 2 | Main |
| Washroom Type 7 | 5 | Second |
| Washroom Type 8 | 3 | Second |
| Washroom Type 9 | 3 | Basement |
| Washroom Type 10 | 0 | |
| Washroom Type 11 | 2 | Main |
| Washroom Type 12 | 5 | Second |
| Washroom Type 13 | 3 | Second |
| Washroom Type 14 | 3 | Basement |
| Washroom Type 15 | 0 | |
| Washroom Type 16 | 2 | Main |
| Washroom Type 17 | 5 | Second |
| Washroom Type 18 | 3 | Second |
| Washroom Type 19 | 3 | Basement |
| Washroom Type 20 | 0 | |
| Washroom Type 21 | 2 | Main |
| Washroom Type 22 | 5 | Second |
| Washroom Type 23 | 3 | Second |
| Washroom Type 24 | 3 | Basement |
| Washroom Type 25 | 0 | |
| Washroom Type 26 | 2 | Main |
| Washroom Type 27 | 5 | Second |
| Washroom Type 28 | 3 | Second |
| Washroom Type 29 | 3 | Basement |
| Washroom Type 30 | 0 | |
| Washroom Type 31 | 2 | Main |
| Washroom Type 32 | 5 | Second |
| Washroom Type 33 | 3 | Second |
| Washroom Type 34 | 3 | Basement |
| Washroom Type 35 | 0 |
| Total Area: | 0.00 |
| Approximatly Age: | 6-15 |
| Property Type: | Detached |
| Style: | 2-Storey |
| Exterior: | Stone, Stucco (Plaster) |
| Garage Type: | Attached |
| (Parking/)Drive: | Private Do |
| Drive Parking Spaces: | 6 |
| Park #1 | |
| Parking Type: | Private Do |
| Park #2 | |
| Parking Type: | Private Do |
| Pool: | None |
| Approximatly Age: | 6-15 |
| Approximatly Square Footage: | 3500-5000 |
| Property Features: | Fenced Yard, Greenbelt/Conserva |
| CAC Included: | N |
| Water Included: | N |
| Cabel TV Included: | N |
| Common Elements Included: | N |
| Heat Included: | N |
| Parking Included: | N |
| Condo Tax Included: | N |
| Building Insurance Included: | N |
| Fireplace/Stove: | Y |
| Heat Type: | Forced Air |
| Central Air Conditioning: | Central Air |
| Central Vac: | Y |
| Laundry Level: | Syste |
| Ensuite Laundry: | F |
| Sewers: | Sewer |
$
%
Years
This calculator is for demonstration purposes only. Always consult a professional
financial advisor before making personal financial decisions.
| Although the information displayed is believed to be accurate, no warranties or representations are made of any kind. |
| ROYAL LEPAGE REAL ESTATE SERVICES PHINNEY REAL ESTATE |
|
|

Sean Kim
Broker
Dir:
416-998-1113
Bus:
905-270-2000
Fax:
905-270-0047
| Virtual Tour | Book Showing | Email a Friend |
Jump To:
At a Glance:
| Type: | Freehold - Detached |
| Area: | Peel |
| Municipality: | Mississauga |
| Neighbourhood: | Mineola |
| Style: | 2-Storey |
| Approximate Age: | 6-15 |
| Tax: | $19,926.9 |
| Beds: | 4+1 |
| Baths: | 6 |
| Fireplace: | Y |
| Pool: | None |
Locatin Map:
Payment Calculator:

