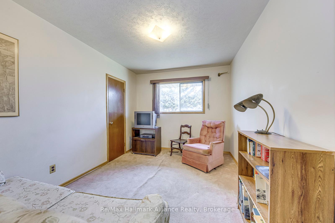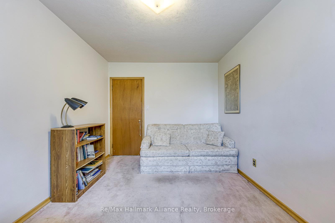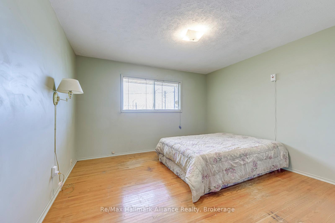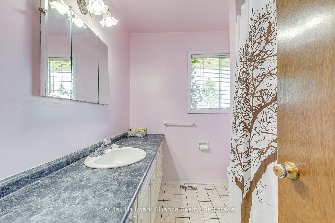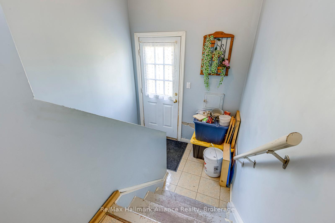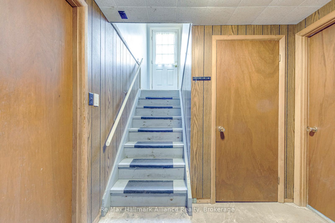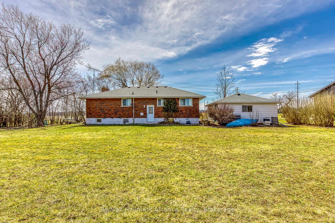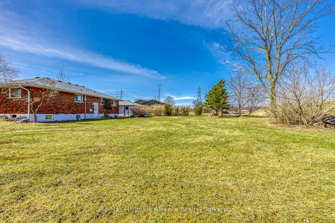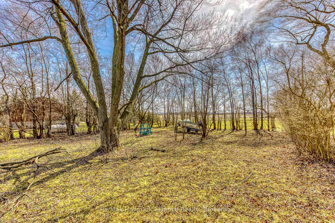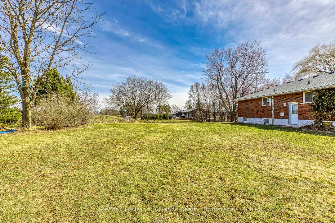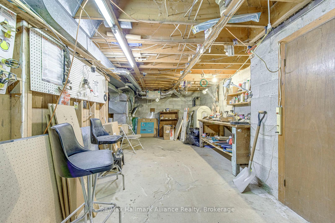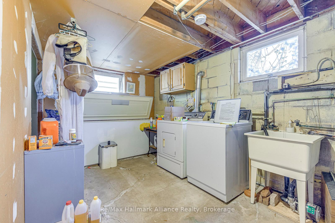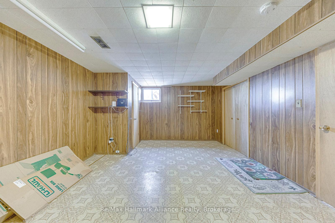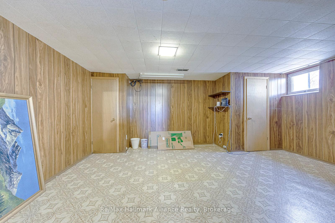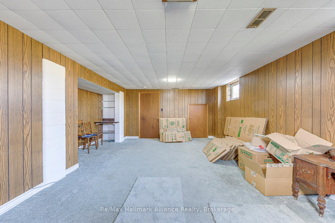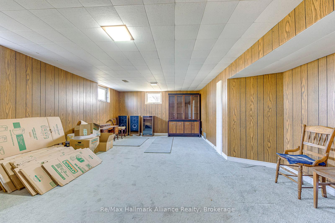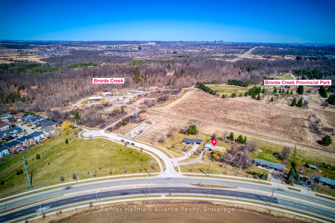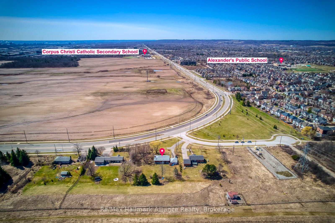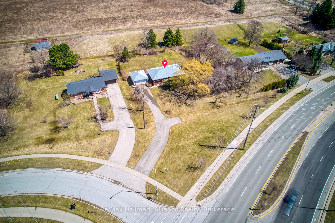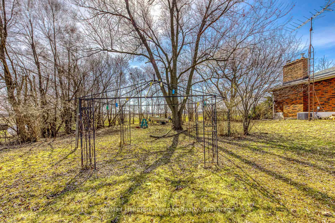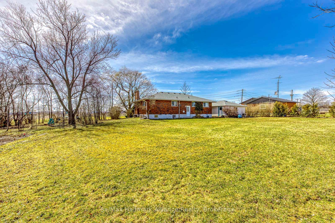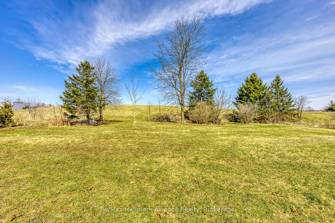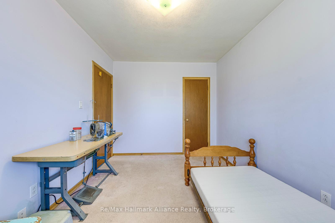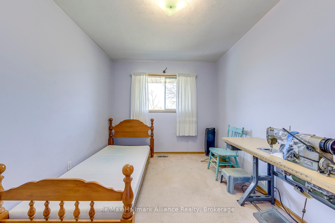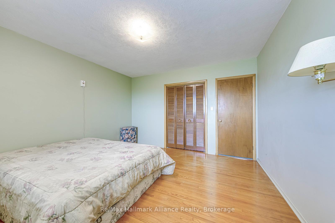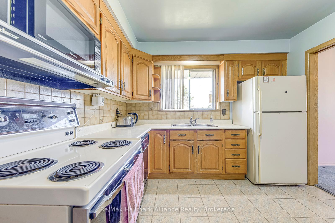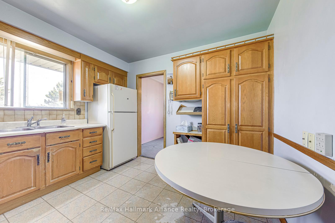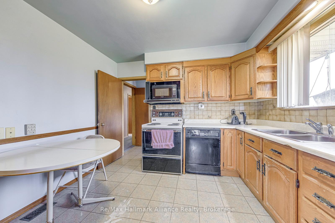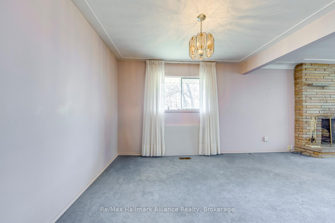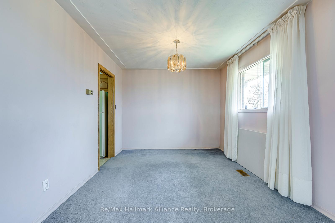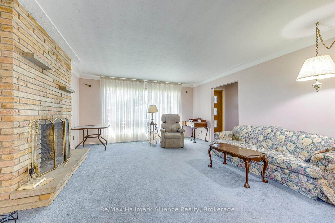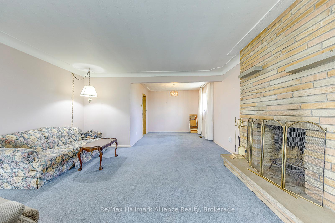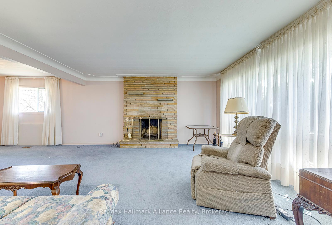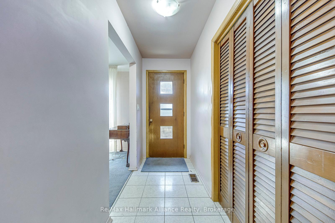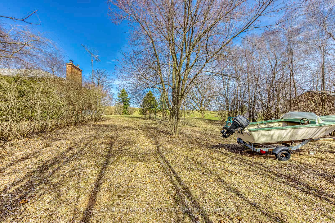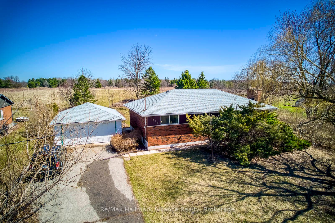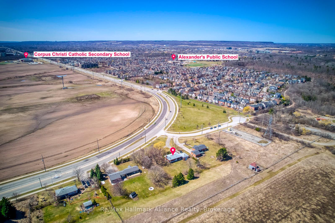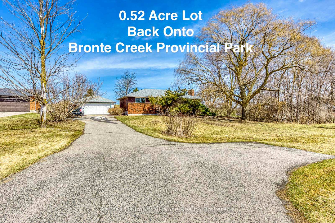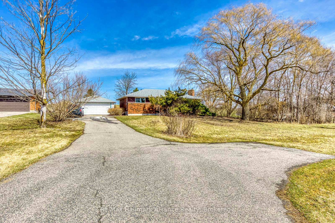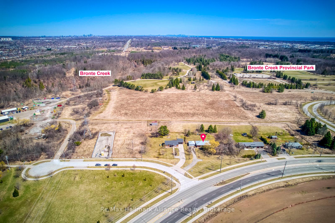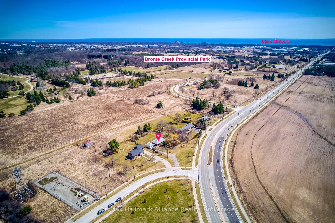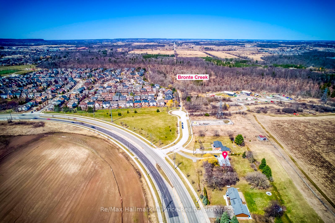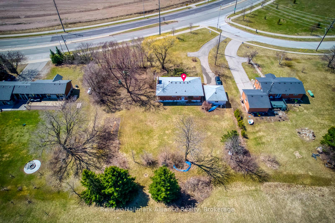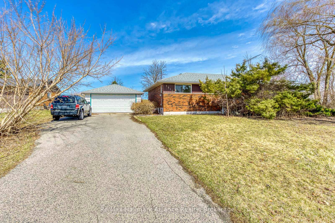$1,199,000
Available - For Sale
Listing ID: W12062391
1515 Burloak Driv , Oakville, L6M 4J7, Halton
| Nestled on an expansive 0.52-acre lot backing onto the breathtaking Bronte Creek Provincial Park, this rarely available bungalow offers an unparalleled blend of nature and city convenience. Wake up to spectacular park and creek views, and step outside to enjoy hiking and biking trails, cross-country skiing, swimming, and campingright in your backyard! This charming 3-bedroom bungalow is situated in the highly sought-after Abbey Park school district, recognized for its top-tier education. With easy access to the QEW, nearby shopping plazas, and all essential amenities, this location seamlessly combines tranquility with everyday convenience. The property boasts a standalone oversized garage and an extra-long driveway, offering ample space to park 10+ vehiclesperfect for car enthusiasts, hobbyists, or those in need of extra storage. Whether you choose to renovate, expand, or build your dream home, the possibilities are endless on this prime piece of real estate. Dont miss this rare chance to own a slice of nature while enjoying the perks of city living. Schedule your private viewing today! |
| Price | $1,199,000 |
| Taxes: | $5952.73 |
| Occupancy: | Vacant |
| Address: | 1515 Burloak Driv , Oakville, L6M 4J7, Halton |
| Directions/Cross Streets: | Burloak & Upper Middle |
| Rooms: | 6 |
| Bedrooms: | 3 |
| Bedrooms +: | 1 |
| Family Room: | F |
| Basement: | Finished, Full |
| Level/Floor | Room | Length(m) | Width(m) | Descriptions | |
| Room 1 | Ground | Living Ro | 4.88 | 4.57 | |
| Room 2 | Ground | Dining Ro | 3.43 | 3.05 | |
| Room 3 | Ground | Kitchen | 3.28 | 3.15 | |
| Room 4 | Ground | Bathroom | 2.51 | 2.06 | |
| Room 5 | Ground | Primary B | 3.84 | 3.86 | |
| Room 6 | Ground | Bedroom 2 | 3.84 | 2.87 | |
| Room 7 | Ground | Bedroom 3 | 3.58 | 2.74 | |
| Room 8 | Basement | Recreatio | 5 | 6.22 | |
| Room 9 | Basement | Workshop | 4.17 | 8.18 |
| Washroom Type | No. of Pieces | Level |
| Washroom Type 1 | 3 | Ground |
| Washroom Type 2 | 0 | |
| Washroom Type 3 | 0 | |
| Washroom Type 4 | 0 | |
| Washroom Type 5 | 0 | |
| Washroom Type 6 | 3 | Ground |
| Washroom Type 7 | 0 | |
| Washroom Type 8 | 0 | |
| Washroom Type 9 | 0 | |
| Washroom Type 10 | 0 | |
| Washroom Type 11 | 3 | Ground |
| Washroom Type 12 | 0 | |
| Washroom Type 13 | 0 | |
| Washroom Type 14 | 0 | |
| Washroom Type 15 | 0 | |
| Washroom Type 16 | 3 | Ground |
| Washroom Type 17 | 0 | |
| Washroom Type 18 | 0 | |
| Washroom Type 19 | 0 | |
| Washroom Type 20 | 0 |
| Total Area: | 0.00 |
| Approximatly Age: | 51-99 |
| Property Type: | Detached |
| Style: | Bungalow |
| Exterior: | Brick, Stone |
| Garage Type: | Detached |
| (Parking/)Drive: | Private |
| Drive Parking Spaces: | 8 |
| Park #1 | |
| Parking Type: | Private |
| Park #2 | |
| Parking Type: | Private |
| Pool: | None |
| Approximatly Age: | 51-99 |
| Approximatly Square Footage: | 1100-1500 |
| Property Features: | Clear View, Greenbelt/Conserva |
| CAC Included: | N |
| Water Included: | N |
| Cabel TV Included: | N |
| Common Elements Included: | N |
| Heat Included: | N |
| Parking Included: | N |
| Condo Tax Included: | N |
| Building Insurance Included: | N |
| Fireplace/Stove: | N |
| Heat Type: | Forced Air |
| Central Air Conditioning: | Central Air |
| Central Vac: | N |
| Laundry Level: | Syste |
| Ensuite Laundry: | F |
| Sewers: | Septic |
$
%
Years
This calculator is for demonstration purposes only. Always consult a professional
financial advisor before making personal financial decisions.
| Although the information displayed is believed to be accurate, no warranties or representations are made of any kind. |
| Re/Max Hallmark Alliance Realty |
|
|

Sean Kim
Broker
Dir:
416-998-1113
Bus:
905-270-2000
Fax:
905-270-0047
| Virtual Tour | Book Showing | Email a Friend |
Jump To:
At a Glance:
| Type: | Freehold - Detached |
| Area: | Halton |
| Municipality: | Oakville |
| Neighbourhood: | 1007 - GA Glen Abbey |
| Style: | Bungalow |
| Approximate Age: | 51-99 |
| Tax: | $5,952.73 |
| Beds: | 3+1 |
| Baths: | 1 |
| Fireplace: | N |
| Pool: | None |
Locatin Map:
Payment Calculator:

