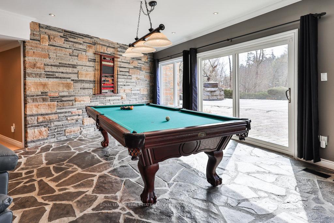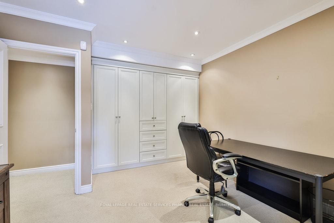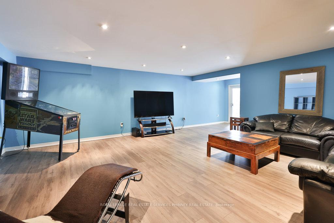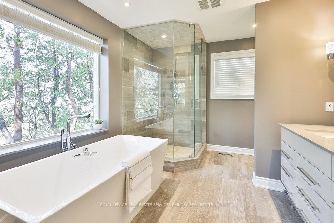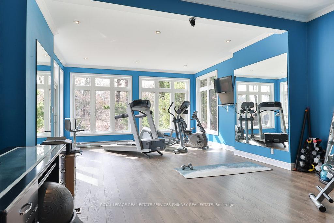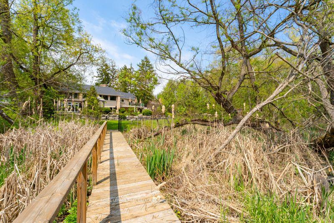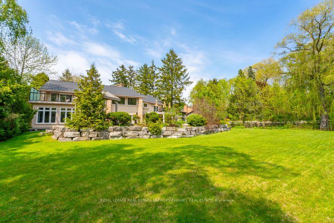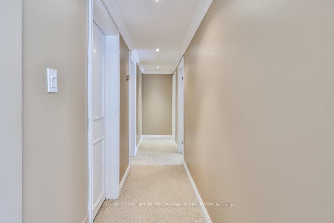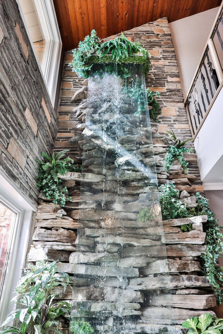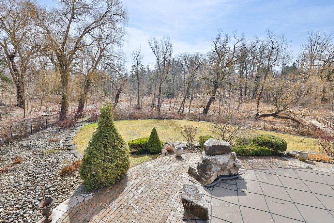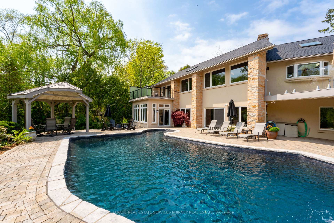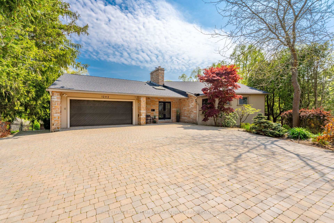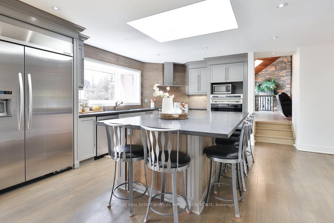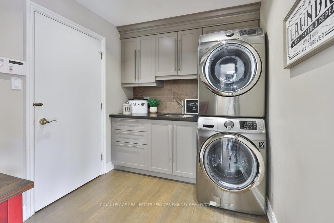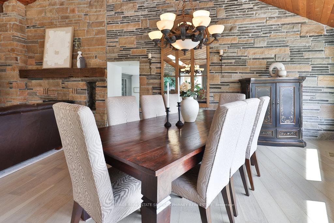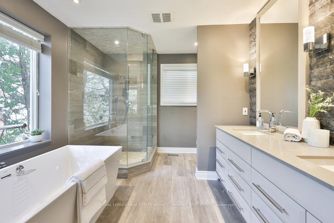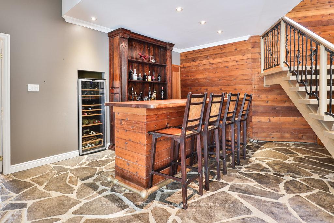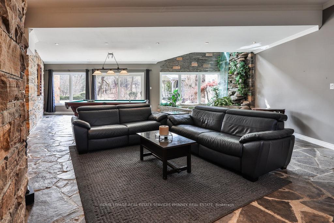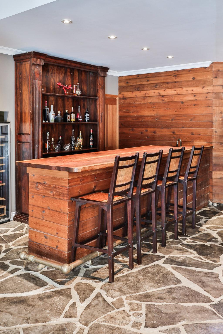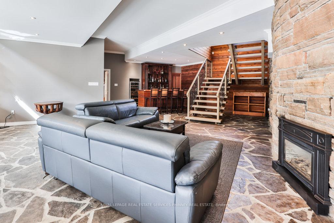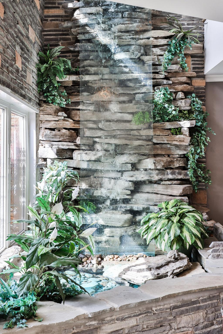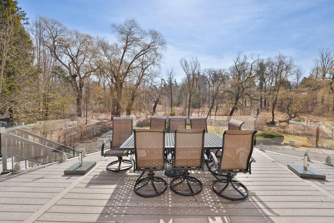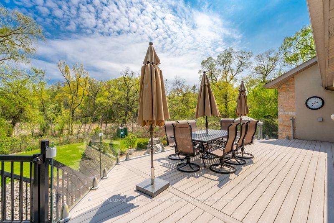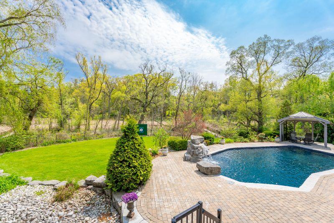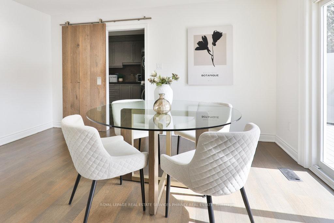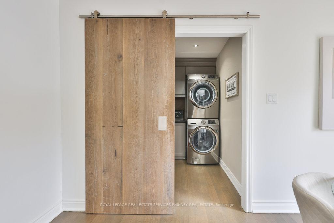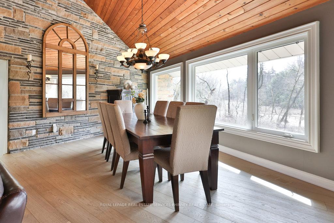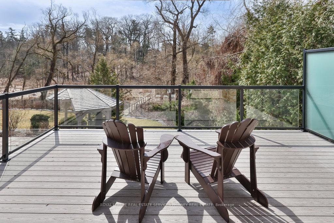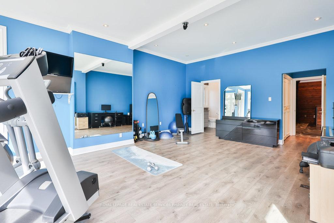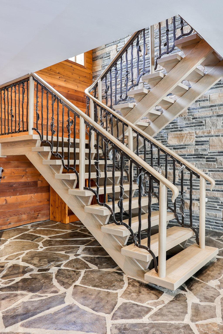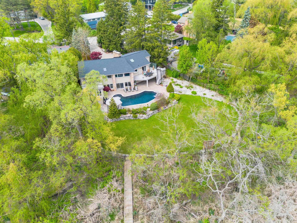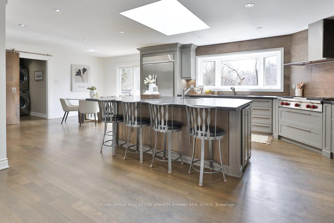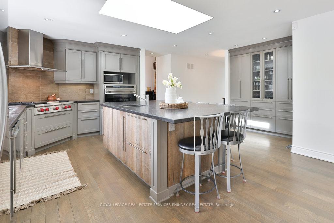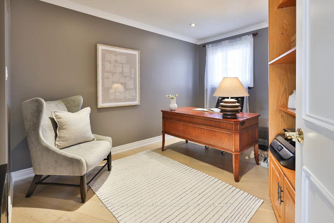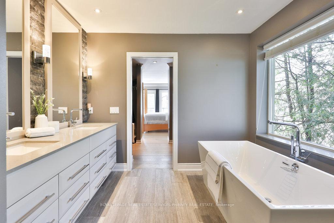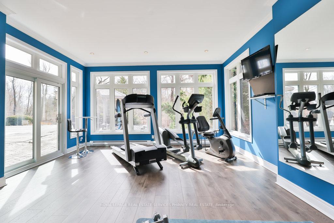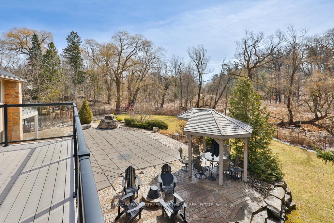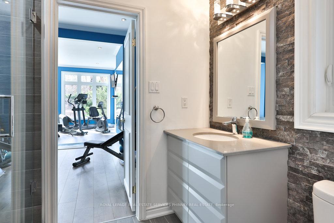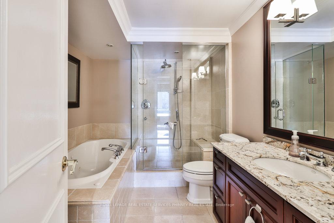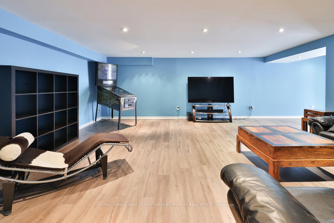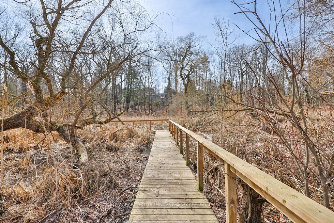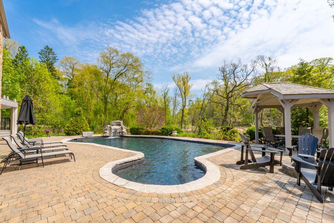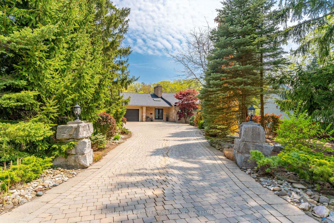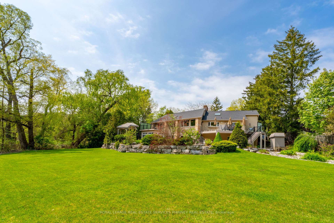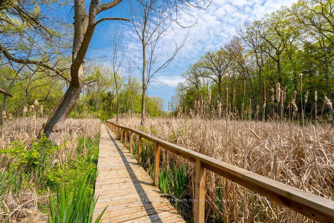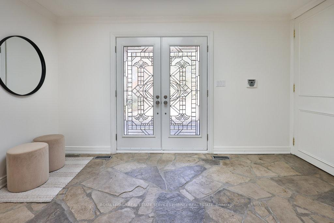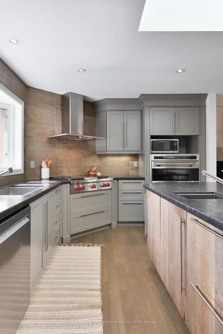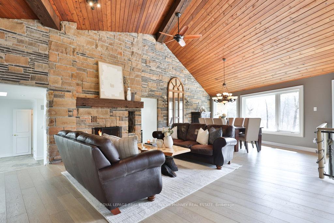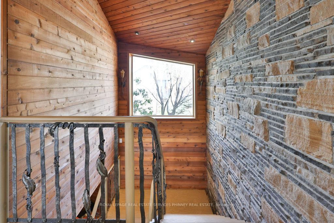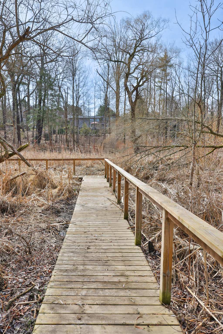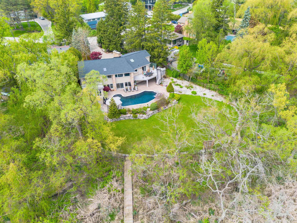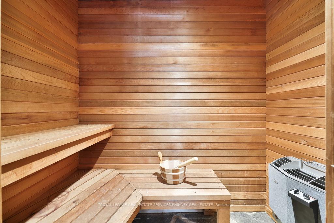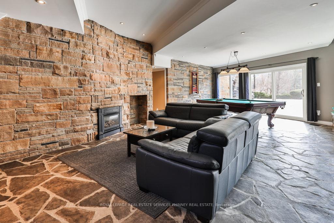$3,799,000
Available - For Sale
Listing ID: W12063232
1292 Contour Driv , Mississauga, L5H 1B2, Peel
| Experience an exceptional living experience with this rarely offered raised bungalow in the highly coveted Rattray Marsh community, where nature and sophistication blend seamlessly. Nestled on nearly an acre, this stunning home features your own private boardwalk that winds through the captivating marsh. With over 5,300 + square feet of meticulously designed space, it boasts soaring cathedral ceilings, a striking two-level indoor waterfall, multiple walkouts, and ample room to customize to your liking.The gourmet chef's kitchen is a culinary delight, featuring a center island, granite countertops, premium appliances, and direct access to the oversized deck overlooking your backyard oasis. The elegantly appointed living and dining areas include a cozy gas fireplace and picturesque views of the lush garden, perfect for entertaining.Retreat to the luxurious primary suite, which opens to a private deck and offers an expansive walk-in closet along with a spa-like 5-piece ensuite featuring a glass shower and freestanding tub. A convenient main floor office is also located off the bedroom.The lower level continues to impress with two spacious bedrooms, a family room, a gym with a 3-piece bath, and direct access to the in-ground pool.This home feels like a personal retreat, yet is ideally situated just a five-minute stroll from waterfront trails and parks. Enjoy quick access to Port Credits vibrant shops, restaurants, and downtown Toronto via the QEW/Go station. This property is a must-see! |
| Price | $3,799,000 |
| Taxes: | $19415.78 |
| Occupancy: | Owner |
| Address: | 1292 Contour Driv , Mississauga, L5H 1B2, Peel |
| Acreage: | .50-1.99 |
| Directions/Cross Streets: | Lakeshore Rd W/Porcupine |
| Rooms: | 7 |
| Rooms +: | 6 |
| Bedrooms: | 2 |
| Bedrooms +: | 3 |
| Family Room: | T |
| Basement: | Walk-Out, Finished wit |
| Level/Floor | Room | Length(m) | Width(m) | Descriptions | |
| Room 1 | Main | Living Ro | 7.87 | 5.74 | |
| Room 2 | Main | Dining Ro | 5.05 | 5.64 | |
| Room 3 | Main | Kitchen | 5.61 | 5.89 | |
| Room 4 | Main | Primary B | 5.18 | 6.58 | |
| Room 5 | Main | Bedroom | 3.61 | 4.42 | |
| Room 6 | Lower | Bedroom | 3.61 | 3.76 | |
| Room 7 | Lower | Bedroom | 4.47 | 3.1 | |
| Room 8 | Lower | Bedroom | 5.16 | 7.44 | |
| Room 9 | Lower | Family Ro | 5.69 | 8.81 | |
| Room 10 | Lower | Recreatio | 8.94 | 11.05 |
| Washroom Type | No. of Pieces | Level |
| Washroom Type 1 | 2 | Main |
| Washroom Type 2 | 5 | Main |
| Washroom Type 3 | 4 | Lower |
| Washroom Type 4 | 3 | Lower |
| Washroom Type 5 | 0 | |
| Washroom Type 6 | 2 | Main |
| Washroom Type 7 | 5 | Main |
| Washroom Type 8 | 4 | Lower |
| Washroom Type 9 | 3 | Lower |
| Washroom Type 10 | 0 | |
| Washroom Type 11 | 2 | Main |
| Washroom Type 12 | 5 | Main |
| Washroom Type 13 | 4 | Lower |
| Washroom Type 14 | 3 | Lower |
| Washroom Type 15 | 0 | |
| Washroom Type 16 | 2 | Main |
| Washroom Type 17 | 5 | Main |
| Washroom Type 18 | 4 | Lower |
| Washroom Type 19 | 3 | Lower |
| Washroom Type 20 | 0 | |
| Washroom Type 21 | 2 | Main |
| Washroom Type 22 | 5 | Main |
| Washroom Type 23 | 4 | Lower |
| Washroom Type 24 | 3 | Lower |
| Washroom Type 25 | 0 | |
| Washroom Type 26 | 2 | Main |
| Washroom Type 27 | 5 | Main |
| Washroom Type 28 | 4 | Lower |
| Washroom Type 29 | 3 | Lower |
| Washroom Type 30 | 0 |
| Total Area: | 0.00 |
| Property Type: | Detached |
| Style: | Bungalow-Raised |
| Exterior: | Stone, Stucco (Plaster) |
| Garage Type: | Attached |
| (Parking/)Drive: | Private Do |
| Drive Parking Spaces: | 10 |
| Park #1 | |
| Parking Type: | Private Do |
| Park #2 | |
| Parking Type: | Private Do |
| Park #3 | |
| Parking Type: | Inside Ent |
| Pool: | Inground |
| Other Structures: | Fence - Full |
| Approximatly Square Footage: | 3500-5000 |
| Property Features: | Fenced Yard, Clear View |
| CAC Included: | N |
| Water Included: | N |
| Cabel TV Included: | N |
| Common Elements Included: | N |
| Heat Included: | N |
| Parking Included: | N |
| Condo Tax Included: | N |
| Building Insurance Included: | N |
| Fireplace/Stove: | Y |
| Heat Type: | Forced Air |
| Central Air Conditioning: | Central Air |
| Central Vac: | N |
| Laundry Level: | Syste |
| Ensuite Laundry: | F |
| Sewers: | Sewer |
$
%
Years
This calculator is for demonstration purposes only. Always consult a professional
financial advisor before making personal financial decisions.
| Although the information displayed is believed to be accurate, no warranties or representations are made of any kind. |
| ROYAL LEPAGE REAL ESTATE SERVICES PHINNEY REAL ESTATE |
|
|

Sean Kim
Broker
Dir:
416-998-1113
Bus:
905-270-2000
Fax:
905-270-0047
| Virtual Tour | Book Showing | Email a Friend |
Jump To:
At a Glance:
| Type: | Freehold - Detached |
| Area: | Peel |
| Municipality: | Mississauga |
| Neighbourhood: | Clarkson |
| Style: | Bungalow-Raised |
| Tax: | $19,415.78 |
| Beds: | 2+3 |
| Baths: | 4 |
| Fireplace: | Y |
| Pool: | Inground |
Locatin Map:
Payment Calculator:

