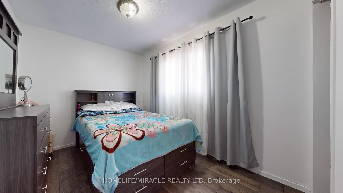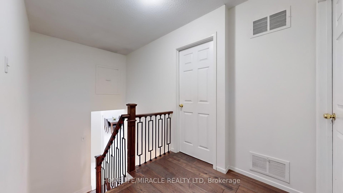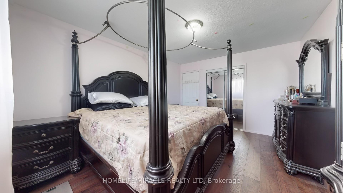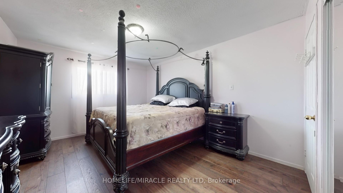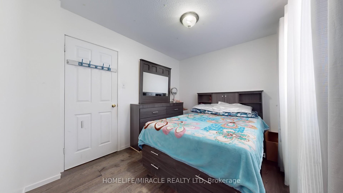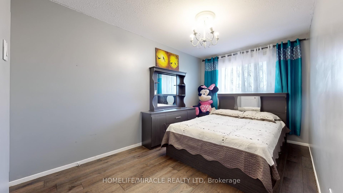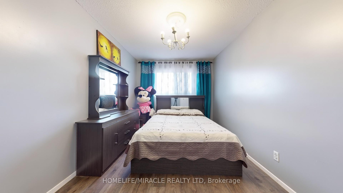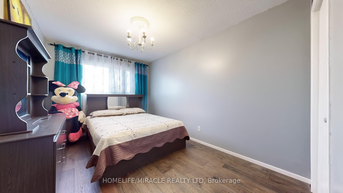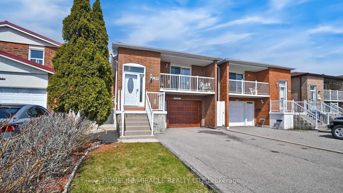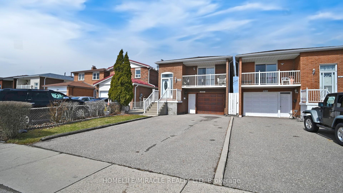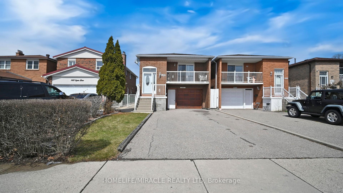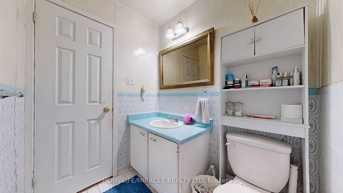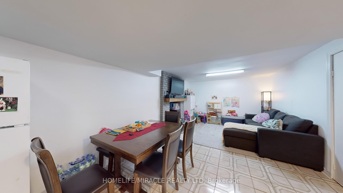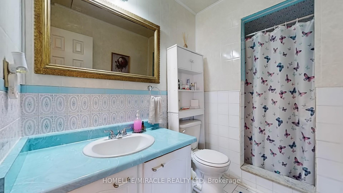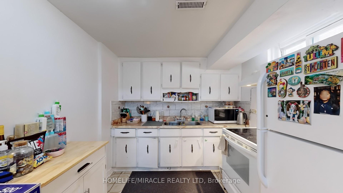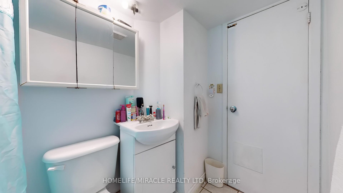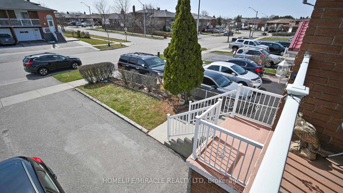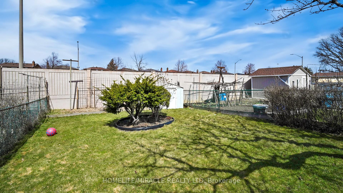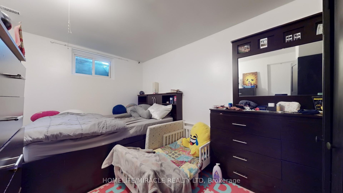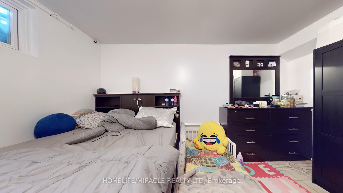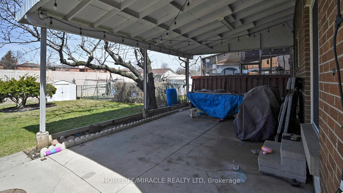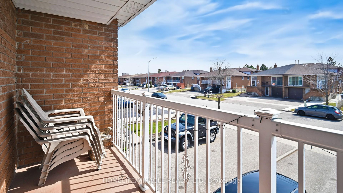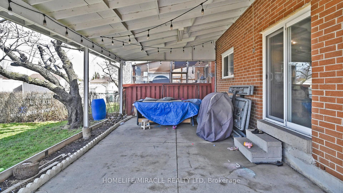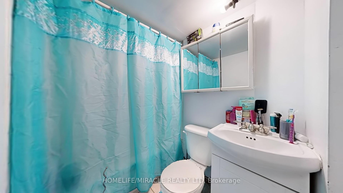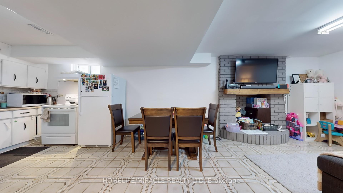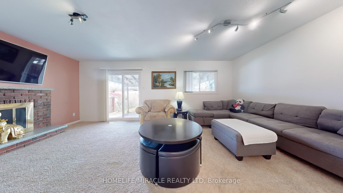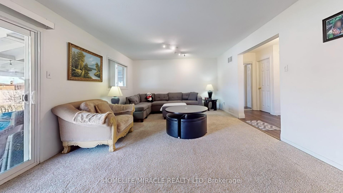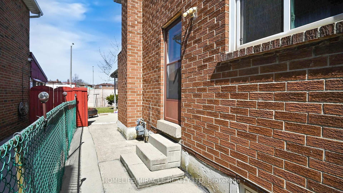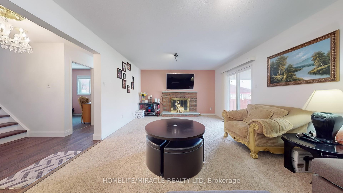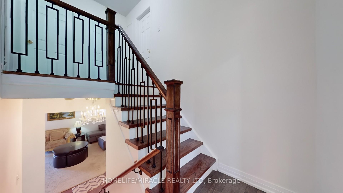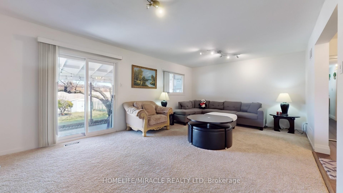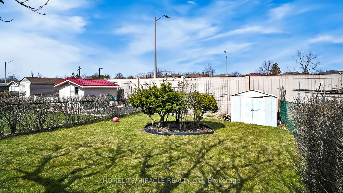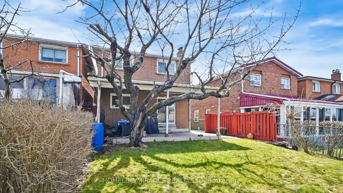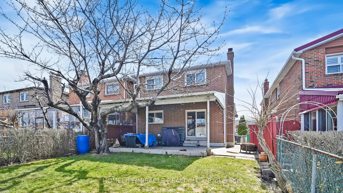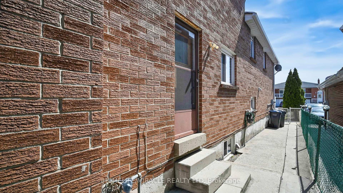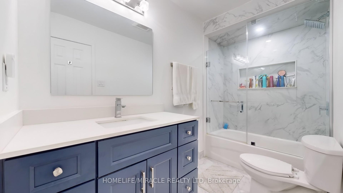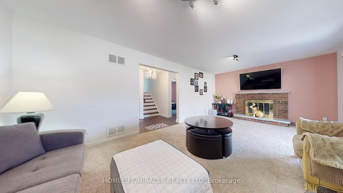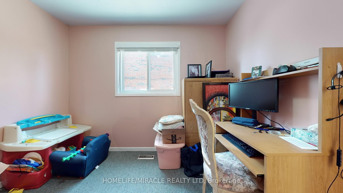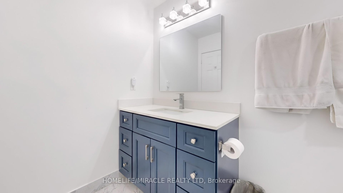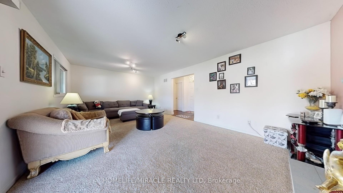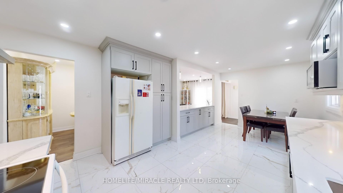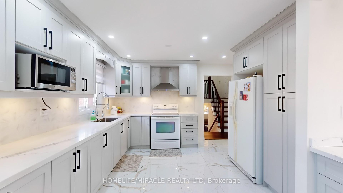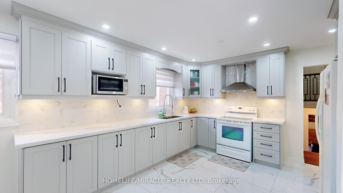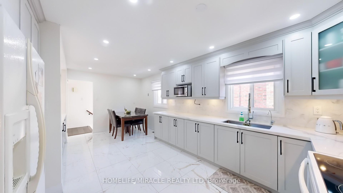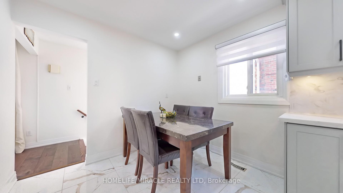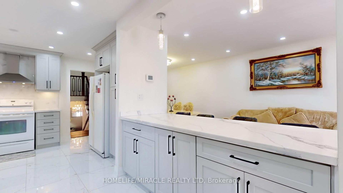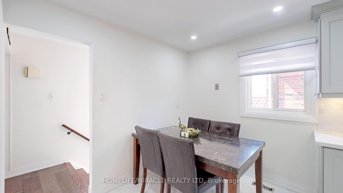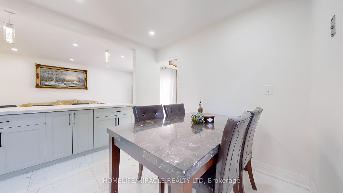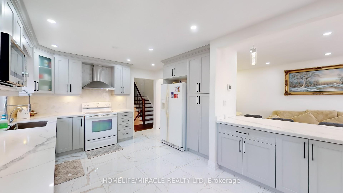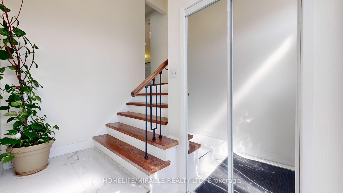$1,130,000
Available - For Sale
Listing ID: W12062770
7433 Sigsbee Driv , Mississauga, L4T 3S5, Peel
| Tastefully Renovated rare 5 Level Backsplit On A 160 Ft Deep Lot Nicely Landscaped perfect for summer fun. Lots of $$$ spent on upgrades, Modern Open concept Family Size Kitchen with Quartz counters & backsplash, Iron pickets, New wide plank hardwood floors, Upgraded washrm, W/O From Family Room To Newly Covered Patio. Newer patio door & vinyl windows, In-Law Suite With Separate Entrance Very Well Kept Home In Quiet Neighborhood. Finished basement is rented out. Walk To Bus And Shopping. |
| Price | $1,130,000 |
| Taxes: | $4953.00 |
| Occupancy: | Partial |
| Address: | 7433 Sigsbee Driv , Mississauga, L4T 3S5, Peel |
| Directions/Cross Streets: | Hwy 427/Finch/Brandon gate |
| Rooms: | 9 |
| Rooms +: | 3 |
| Bedrooms: | 4 |
| Bedrooms +: | 1 |
| Family Room: | T |
| Basement: | Apartment, Separate Ent |
| Level/Floor | Room | Length(m) | Width(m) | Descriptions | |
| Room 1 | Main | Living Ro | 4.55 | 3.45 | Combined w/Dining, Parquet, W/O To Balcony |
| Room 2 | Main | Dining Ro | 3.2 | 2.6 | Parquet |
| Room 3 | Main | Kitchen | 6.2 | 2.85 | Ceramic Floor, Family Size Kitchen |
| Room 4 | Upper | Primary B | 4.25 | 3.55 | Parquet |
| Room 5 | Upper | Bedroom 2 | 3.25 | 2.65 | Parquet |
| Room 6 | Upper | Bedroom 3 | 4.2 | 2.85 | Parquet |
| Room 7 | Lower | Bedroom 4 | 3.15 | 2.65 | |
| Room 8 | Lower | Family Ro | 6.4 | 4.1 | Walk-Out, Fireplace |
| Room 9 | Basement | Recreatio | 6.1 | 4.5 | Ceramic Floor |
| Washroom Type | No. of Pieces | Level |
| Washroom Type 1 | 4 | |
| Washroom Type 2 | 3 | |
| Washroom Type 3 | 2 | |
| Washroom Type 4 | 4 | |
| Washroom Type 5 | 0 | |
| Washroom Type 6 | 4 | |
| Washroom Type 7 | 3 | |
| Washroom Type 8 | 2 | |
| Washroom Type 9 | 4 | |
| Washroom Type 10 | 0 | |
| Washroom Type 11 | 4 | |
| Washroom Type 12 | 3 | |
| Washroom Type 13 | 2 | |
| Washroom Type 14 | 4 | |
| Washroom Type 15 | 0 |
| Total Area: | 0.00 |
| Property Type: | Detached |
| Style: | Backsplit 5 |
| Exterior: | Brick |
| Garage Type: | Built-In |
| (Parking/)Drive: | Private |
| Drive Parking Spaces: | 4 |
| Park #1 | |
| Parking Type: | Private |
| Park #2 | |
| Parking Type: | Private |
| Pool: | None |
| Approximatly Square Footage: | 700-1100 |
| CAC Included: | N |
| Water Included: | N |
| Cabel TV Included: | N |
| Common Elements Included: | N |
| Heat Included: | N |
| Parking Included: | N |
| Condo Tax Included: | N |
| Building Insurance Included: | N |
| Fireplace/Stove: | Y |
| Heat Type: | Forced Air |
| Central Air Conditioning: | Central Air |
| Central Vac: | N |
| Laundry Level: | Syste |
| Ensuite Laundry: | F |
| Sewers: | Sewer |
$
%
Years
This calculator is for demonstration purposes only. Always consult a professional
financial advisor before making personal financial decisions.
| Although the information displayed is believed to be accurate, no warranties or representations are made of any kind. |
| HOMELIFE/MIRACLE REALTY LTD |
|
|

Sean Kim
Broker
Dir:
416-998-1113
Bus:
905-270-2000
Fax:
905-270-0047
| Virtual Tour | Book Showing | Email a Friend |
Jump To:
At a Glance:
| Type: | Freehold - Detached |
| Area: | Peel |
| Municipality: | Mississauga |
| Neighbourhood: | Malton |
| Style: | Backsplit 5 |
| Tax: | $4,953 |
| Beds: | 4+1 |
| Baths: | 4 |
| Fireplace: | Y |
| Pool: | None |
Locatin Map:
Payment Calculator:

