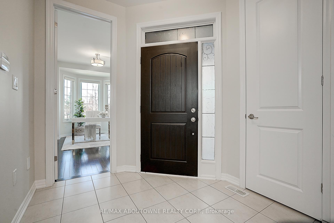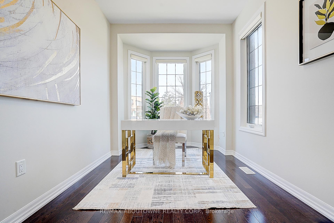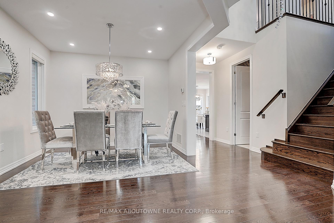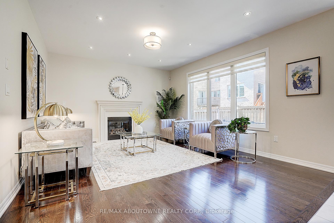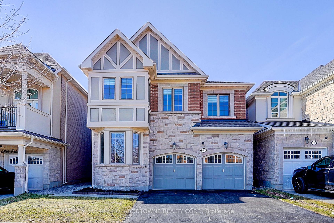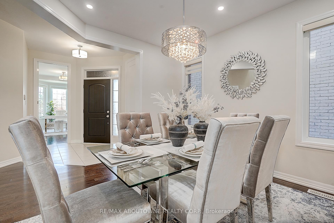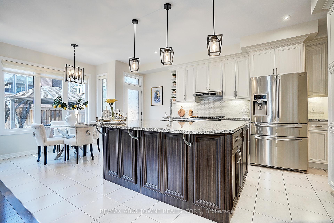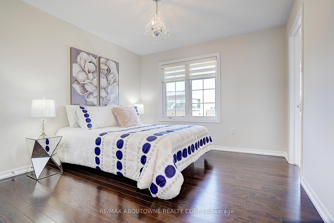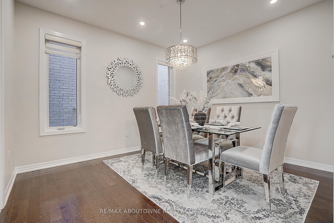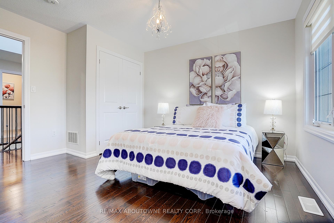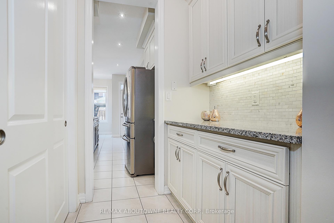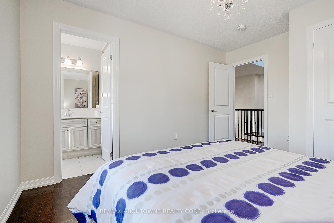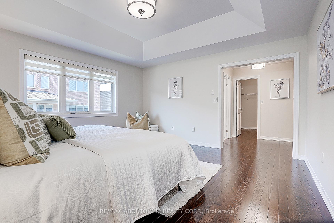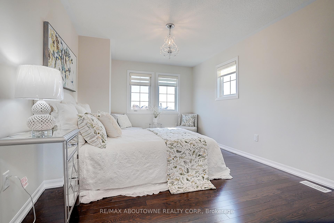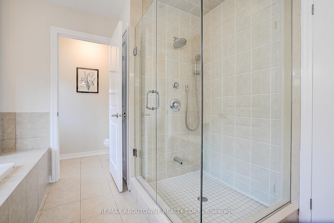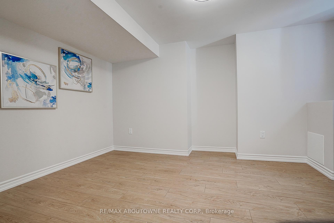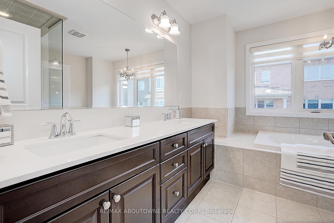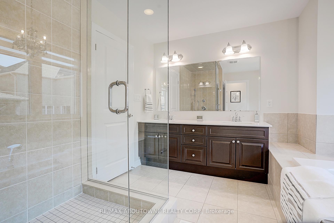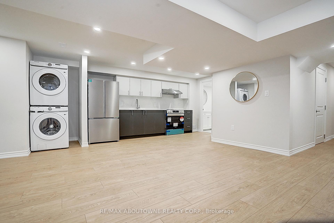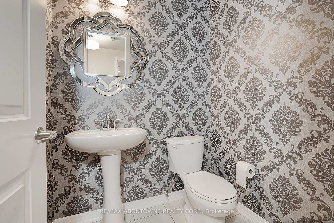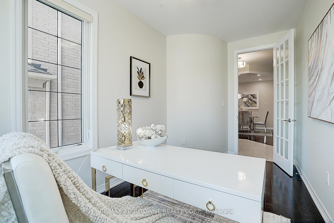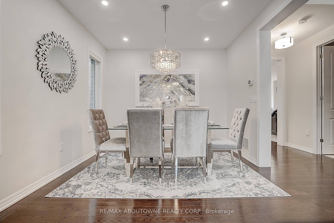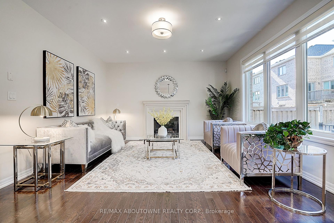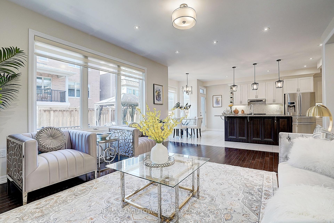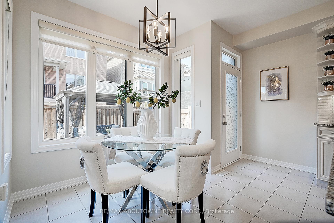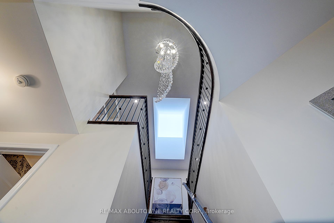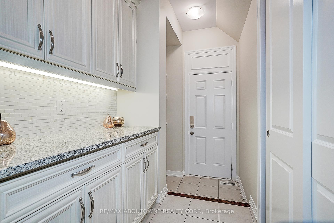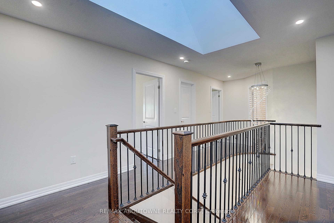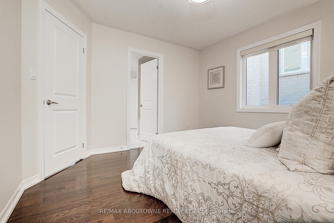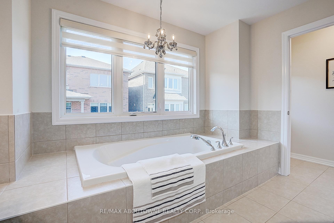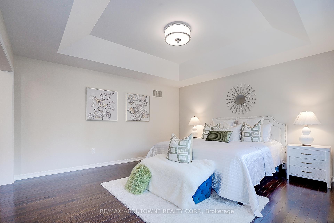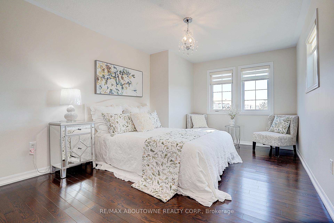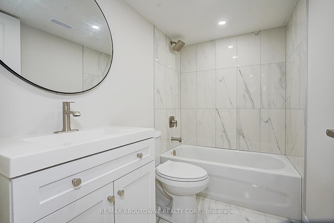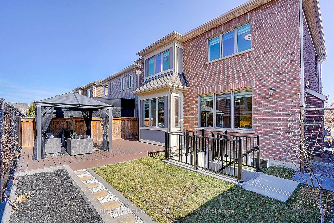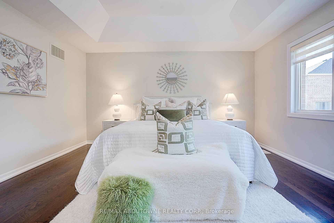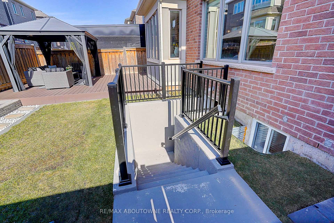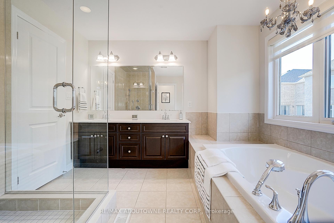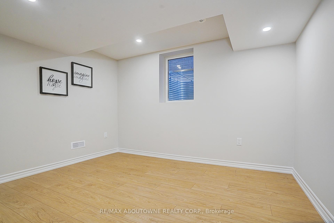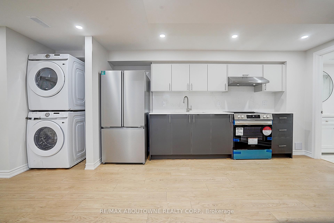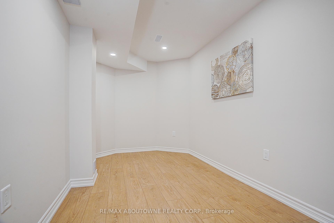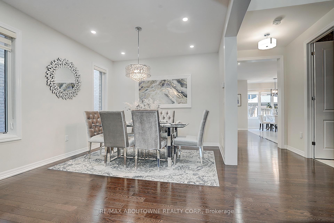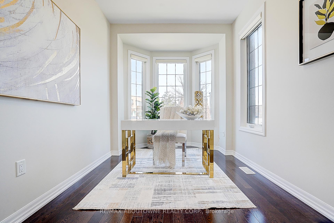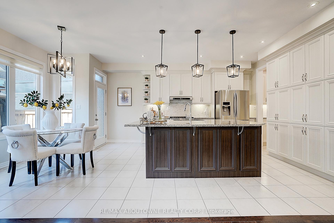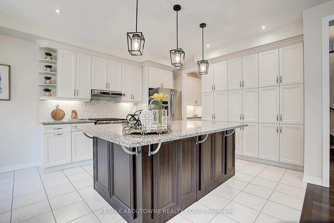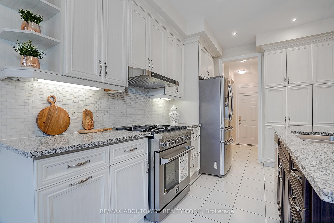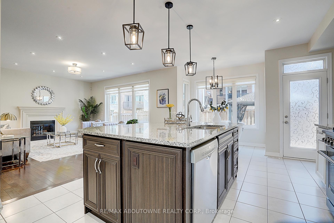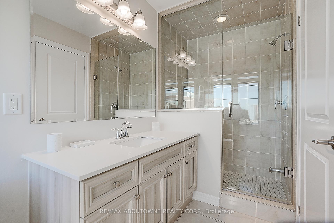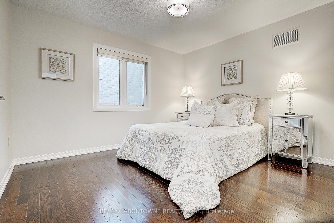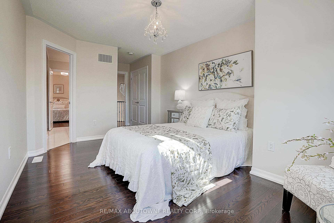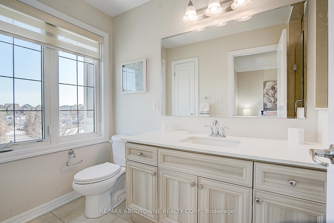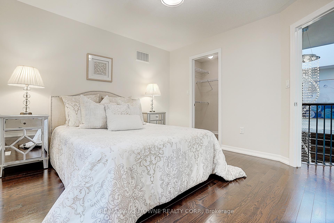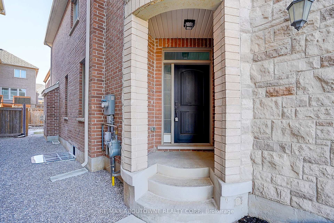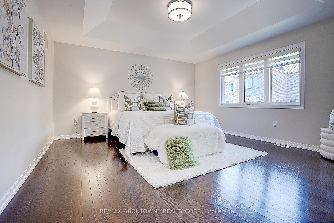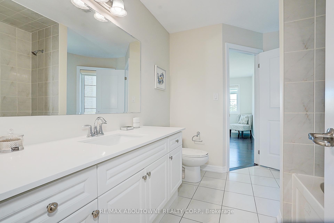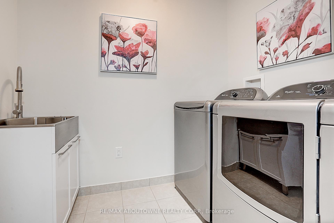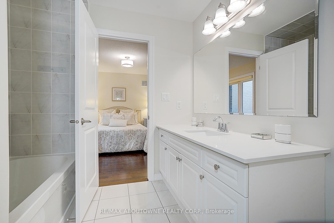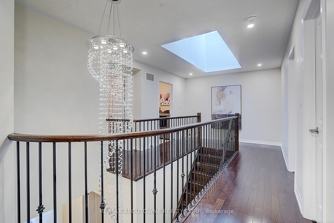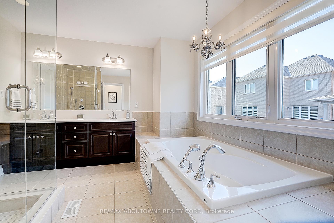$1,999,900
Available - For Sale
Listing ID: W12042028
153 Sixteen Mile Driv , Oakville, L6M 0T7, Halton
| Worried about economic uncertainties? Rest easy with this brand-new, professionally finished, separate entrance legal basement home! Crafted by Mattamy Homes, this thoughtfully designed residence offers both style and functionality. Step inside to discover freshly painted interiors and elegant hardwood flooring throughout. The gourmet kitchen is a chef's dream, featuring quartz countertops, modern stainless steel appliances, and a brand new gas line range. The main floor boasts soaring 9-foot ceilings and a versatile office space that can easily convert into an additional bedroom. A brand-new skylight floods the upper level with natural sunlight, highlighting four spacious bedrooms and 3 washrooms all with newly updated countertops! Downstairs, the legally finished 3-bedroom basement, complete with its own private separate entrance, is move-in ready. It offers a full kitchen, in-suite laundry, brand-new appliances, a full washroom and comfortable living space, making it ideal for rental income or for multi-generational living. Professionally finished backyard with gazebo. Located in the prestigious Oakville Preserve community, this home is surrounded by top-ranking schools, scenic parks and trails, shopping, dining, and convenient access to highways and public transit. |
| Price | $1,999,900 |
| Taxes: | $7526.46 |
| Occupancy: | Vacant |
| Address: | 153 Sixteen Mile Driv , Oakville, L6M 0T7, Halton |
| Acreage: | < .50 |
| Directions/Cross Streets: | Sixteen Mile Dr / Preserve Dr |
| Rooms: | 9 |
| Rooms +: | 4 |
| Bedrooms: | 4 |
| Bedrooms +: | 3 |
| Family Room: | T |
| Basement: | Separate Ent, Apartment |
| Level/Floor | Room | Length(m) | Width(m) | Descriptions | |
| Room 1 | Main | Office | 2.44 | 4.85 | Hardwood Floor, Window |
| Room 2 | Main | Dining Ro | 3.36 | 3.81 | Hardwood Floor, Window |
| Room 3 | Main | Great Roo | 5.19 | 4.27 | Hardwood Floor, Fireplace |
| Room 4 | Main | Kitchen | 3.97 | 4.27 | Centre Island, Quartz Counter, Backsplash |
| Room 5 | Main | Breakfast | 3.97 | 3.35 | Ceramic Floor, W/O To Deck |
| Room 6 | Second | Primary B | 4.47 | 4.47 | Hardwood Floor, 6 Pc Ensuite, Walk-In Closet(s) |
| Room 7 | Second | Bedroom 2 | 3.15 | 3.98 | Hardwood Floor, 4 Pc Ensuite, Closet |
| Room 8 | Second | Bedroom 3 | 3.66 | 3.36 | Hardwood Floor, 4 Pc Bath, Closet |
| Room 9 | Second | Bedroom 4 | 3.66 | 3.36 | Hardwood Floor, 4 Pc Bath, Walk-In Closet(s) |
| Room 10 | Second | Laundry | 2.55 | 2.44 | Ceramic Floor, Laundry Sink, Separate Room |
| Room 11 | Basement | Kitchen | 5.08 | 4.31 | Vinyl Floor, Quartz Counter |
| Room 12 | Basement | Bedroom 5 | 4.16 | 3.63 | Vinyl Floor |
| Room 13 | Basement | Bedroom | 3.62 | 3.63 | Vinyl Floor |
| Room 14 | Basement | Bedroom | 4.8 | 2.13 | Vinyl Floor |
| Washroom Type | No. of Pieces | Level |
| Washroom Type 1 | 2 | Main |
| Washroom Type 2 | 6 | Second |
| Washroom Type 3 | 4 | Second |
| Washroom Type 4 | 4 | Basement |
| Washroom Type 5 | 0 | |
| Washroom Type 6 | 2 | Main |
| Washroom Type 7 | 6 | Second |
| Washroom Type 8 | 4 | Second |
| Washroom Type 9 | 4 | Basement |
| Washroom Type 10 | 0 |
| Total Area: | 0.00 |
| Approximatly Age: | 6-15 |
| Property Type: | Detached |
| Style: | 2-Storey |
| Exterior: | Brick, Other |
| Garage Type: | Attached |
| (Parking/)Drive: | Private Do |
| Drive Parking Spaces: | 2 |
| Park #1 | |
| Parking Type: | Private Do |
| Park #2 | |
| Parking Type: | Private Do |
| Pool: | None |
| Approximatly Age: | 6-15 |
| Approximatly Square Footage: | 2500-3000 |
| Property Features: | Hospital, Park |
| CAC Included: | N |
| Water Included: | N |
| Cabel TV Included: | N |
| Common Elements Included: | N |
| Heat Included: | N |
| Parking Included: | N |
| Condo Tax Included: | N |
| Building Insurance Included: | N |
| Fireplace/Stove: | Y |
| Heat Type: | Forced Air |
| Central Air Conditioning: | Central Air |
| Central Vac: | N |
| Laundry Level: | Syste |
| Ensuite Laundry: | F |
| Elevator Lift: | False |
| Sewers: | Sewer |
| Utilities-Cable: | A |
| Utilities-Hydro: | A |
$
%
Years
This calculator is for demonstration purposes only. Always consult a professional
financial advisor before making personal financial decisions.
| Although the information displayed is believed to be accurate, no warranties or representations are made of any kind. |
| RE/MAX ABOUTOWNE REALTY CORP. |
|
|

Sean Kim
Broker
Dir:
416-998-1113
Bus:
905-270-2000
Fax:
905-270-0047
| Virtual Tour | Book Showing | Email a Friend |
Jump To:
At a Glance:
| Type: | Freehold - Detached |
| Area: | Halton |
| Municipality: | Oakville |
| Neighbourhood: | 1008 - GO Glenorchy |
| Style: | 2-Storey |
| Approximate Age: | 6-15 |
| Tax: | $7,526.46 |
| Beds: | 4+3 |
| Baths: | 5 |
| Fireplace: | Y |
| Pool: | None |
Locatin Map:
Payment Calculator:

