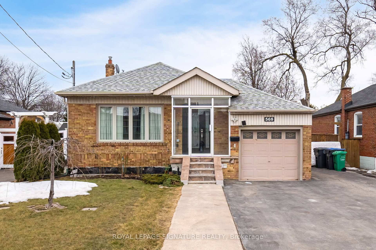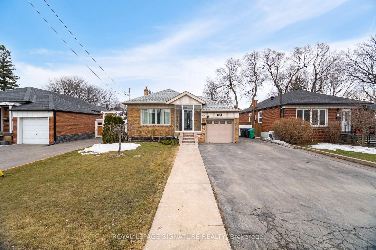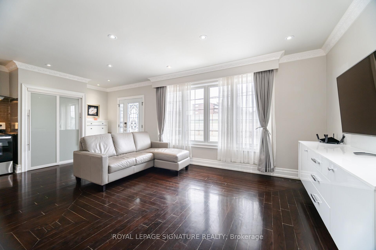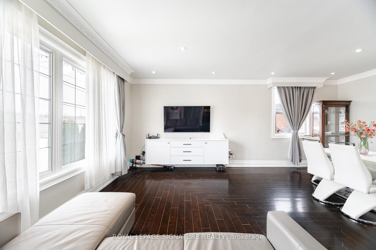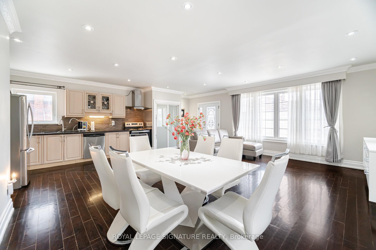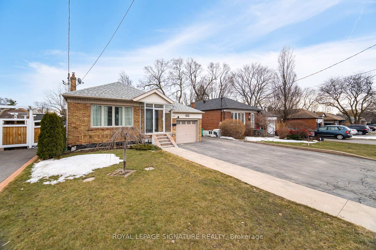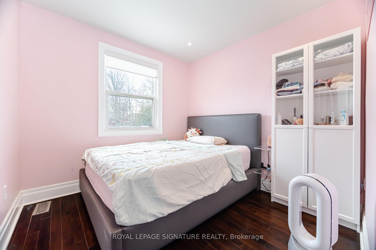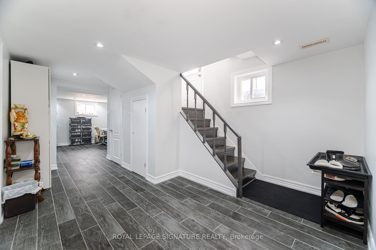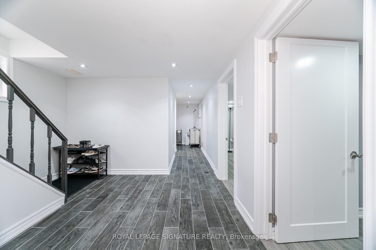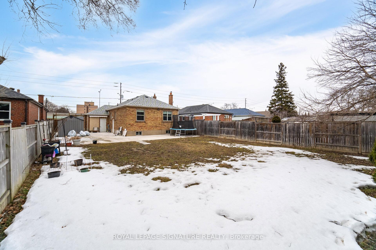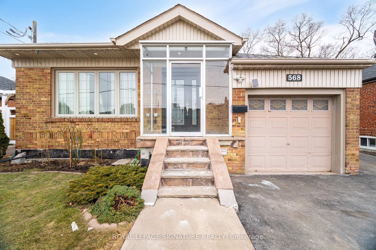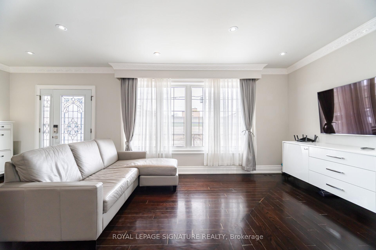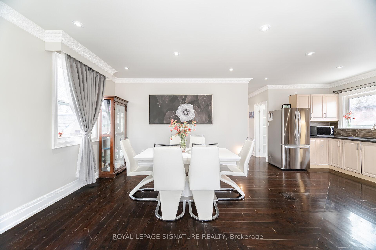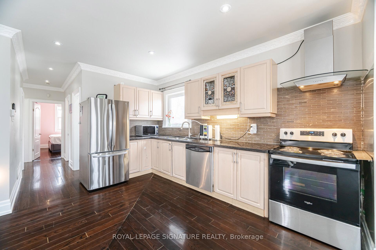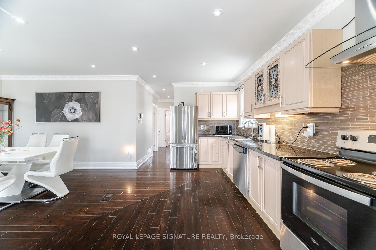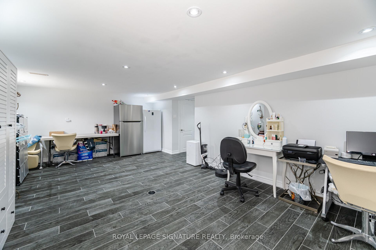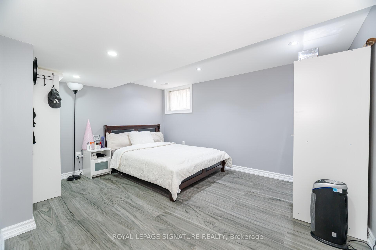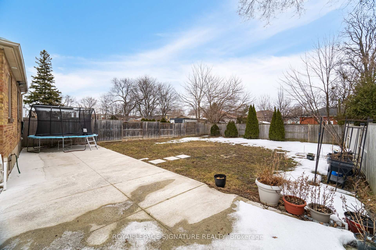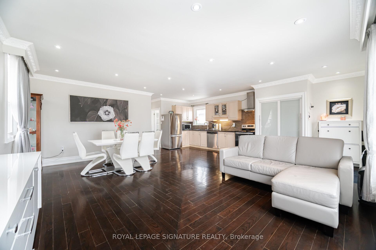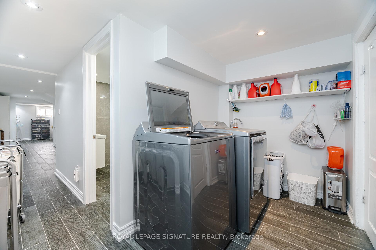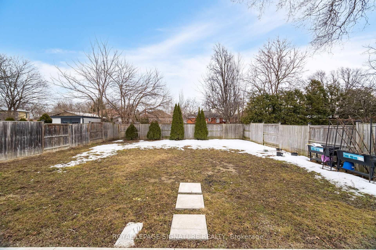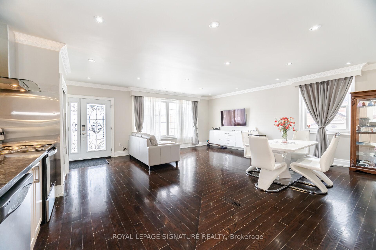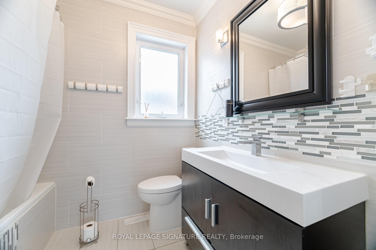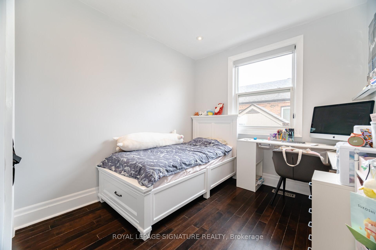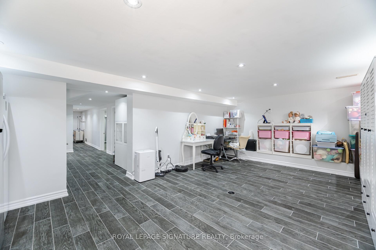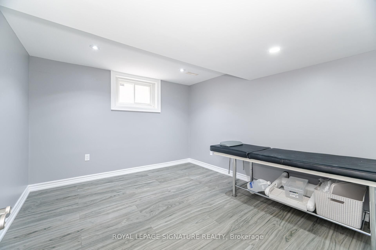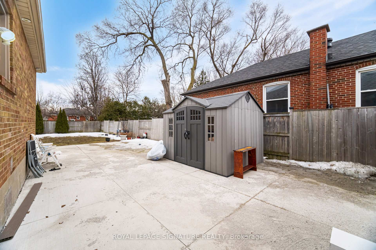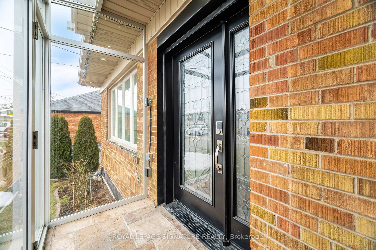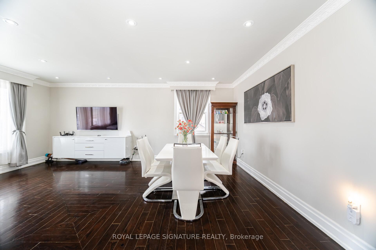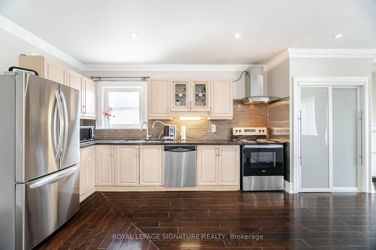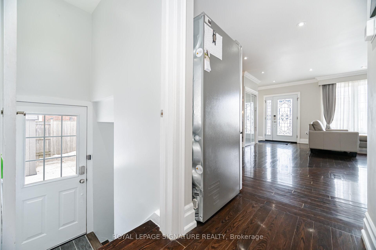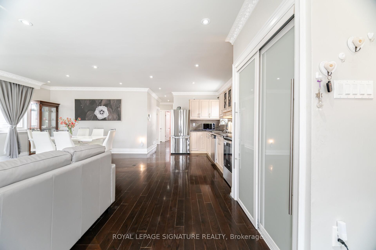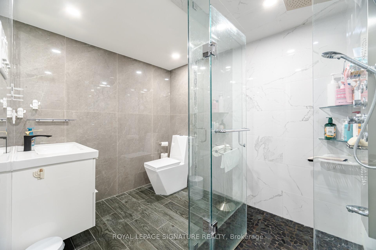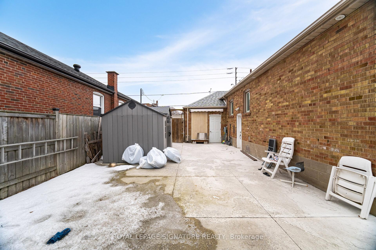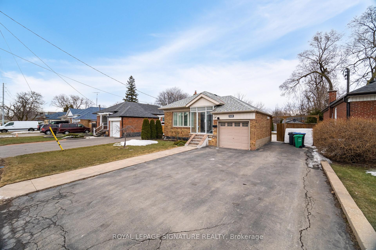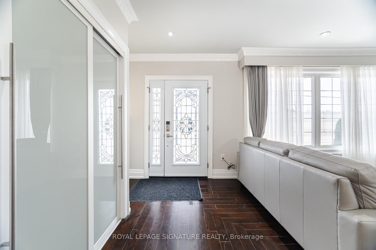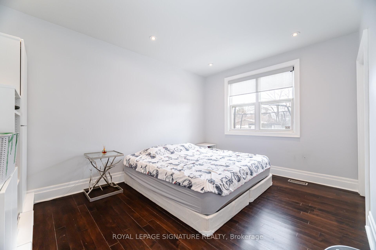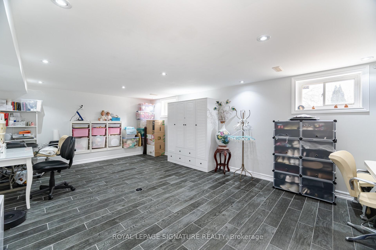$1,179,000
Available - For Sale
Listing ID: W12050694
568 South Service Road , Mississauga, L5G 2S6, Peel
| Welcome to this beautifully maintained raised bungalow, perfectly situated in a highly sought-after neighborhood. Featuring a separate entrance to a fully finished basement, this home offers exceptional flexibility ideal for extended family, a private home office, or rental potential. The lower level includes two spacious bedrooms, a large recreation room, and ample storage. Located just minutes from top-rated schools, major highways, GO Transit, and the vibrant Lakeview/Mineola/Port Credit area, this property provides unbeatable convenience. With excellent transit options and seamless connectivity, daily life is effortless. Whether you're relaxing at home, entertaining guests, or exploring the neighborhood, this home offers the perfect balance of comfort and convenience. |
| Price | $1,179,000 |
| Taxes: | $6673.88 |
| Occupancy: | Owner |
| Address: | 568 South Service Road , Mississauga, L5G 2S6, Peel |
| Directions/Cross Streets: | South Service Rd / Cawthra Rd |
| Rooms: | 6 |
| Rooms +: | 3 |
| Bedrooms: | 3 |
| Bedrooms +: | 2 |
| Family Room: | T |
| Basement: | Finished, Separate Ent |
| Level/Floor | Room | Length(m) | Width(m) | Descriptions | |
| Room 1 | Main | Living Ro | 5.11 | 3.54 | Hardwood Floor, Separate Room, Picture Window |
| Room 2 | Main | Dining Ro | 3.84 | 2.88 | Hardwood Floor, Formal Rm, Overlooks Living |
| Room 3 | Main | Kitchen | 4.33 | 3.11 | Ceramic Floor, Breakfast Bar, Granite Counters |
| Room 4 | Main | Primary B | 4.52 | 3.44 | Hardwood Floor, Double Closet |
| Room 5 | Main | Bedroom 2 | 3.91 | 2.92 | Hardwood Floor, Closet |
| Room 6 | Main | Bedroom 3 | 3.92 | 2.74 | Hardwood Floor, Closet, Picture Window |
| Room 7 | Basement | Recreatio | 6.64 | 4.02 | Laminate, Stone Fireplace, Wainscoting |
| Room 8 | Basement | Bedroom 4 | 4.02 | 3.35 | Laminate, Wainscoting, Window |
| Room 9 | Basement | Bedroom 5 | 4.37 | 3.25 | Laminate, Window, Closet |
| Washroom Type | No. of Pieces | Level |
| Washroom Type 1 | 4 | Main |
| Washroom Type 2 | 2 | Basement |
| Washroom Type 3 | 0 | |
| Washroom Type 4 | 0 | |
| Washroom Type 5 | 0 |
| Total Area: | 0.00 |
| Property Type: | Detached |
| Style: | Bungalow-Raised |
| Exterior: | Brick |
| Garage Type: | Attached |
| (Parking/)Drive: | Private |
| Drive Parking Spaces: | 4 |
| Park #1 | |
| Parking Type: | Private |
| Park #2 | |
| Parking Type: | Private |
| Pool: | None |
| Approximatly Square Footage: | 1100-1500 |
| CAC Included: | N |
| Water Included: | N |
| Cabel TV Included: | N |
| Common Elements Included: | N |
| Heat Included: | N |
| Parking Included: | N |
| Condo Tax Included: | N |
| Building Insurance Included: | N |
| Fireplace/Stove: | Y |
| Heat Type: | Forced Air |
| Central Air Conditioning: | Central Air |
| Central Vac: | N |
| Laundry Level: | Syste |
| Ensuite Laundry: | F |
| Sewers: | Sewer |
$
%
Years
This calculator is for demonstration purposes only. Always consult a professional
financial advisor before making personal financial decisions.
| Although the information displayed is believed to be accurate, no warranties or representations are made of any kind. |
| ROYAL LEPAGE SIGNATURE REALTY |
|
|

Sean Kim
Broker
Dir:
416-998-1113
Bus:
905-270-2000
Fax:
905-270-0047
| Virtual Tour | Book Showing | Email a Friend |
Jump To:
At a Glance:
| Type: | Freehold - Detached |
| Area: | Peel |
| Municipality: | Mississauga |
| Neighbourhood: | Mineola |
| Style: | Bungalow-Raised |
| Tax: | $6,673.88 |
| Beds: | 3+2 |
| Baths: | 2 |
| Fireplace: | Y |
| Pool: | None |
Locatin Map:
Payment Calculator:

