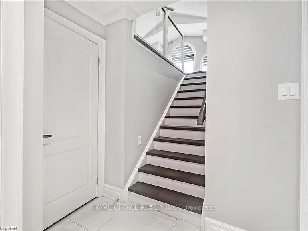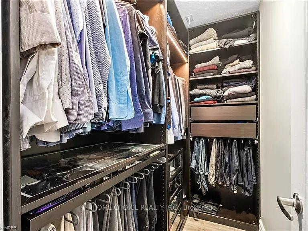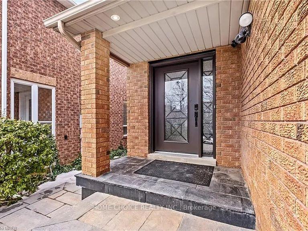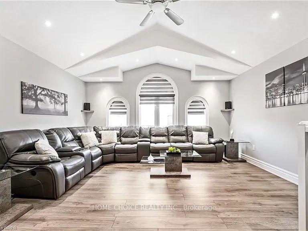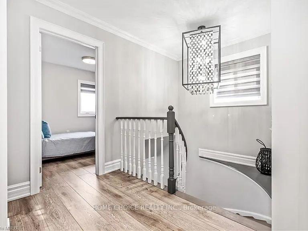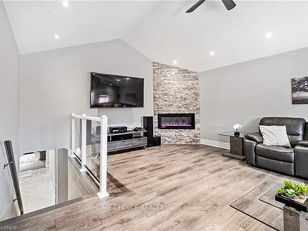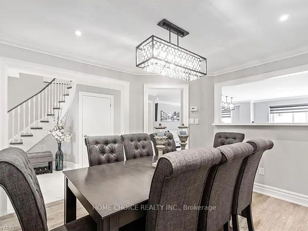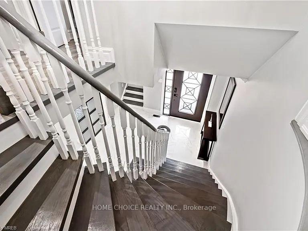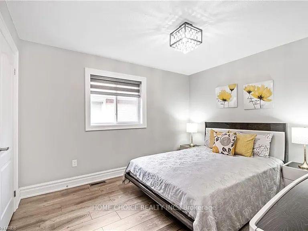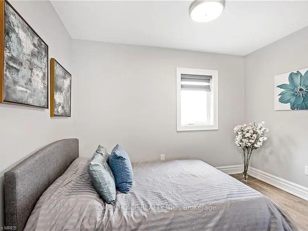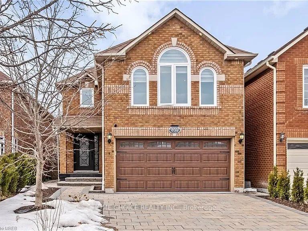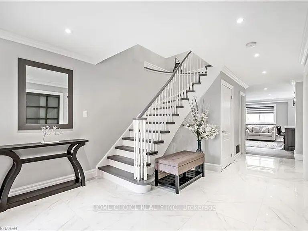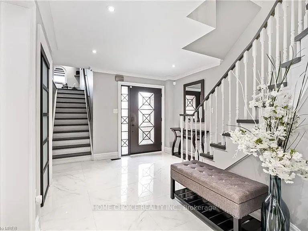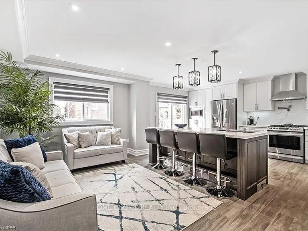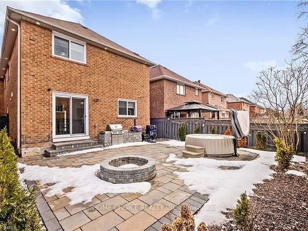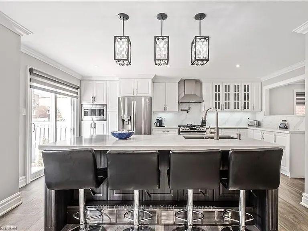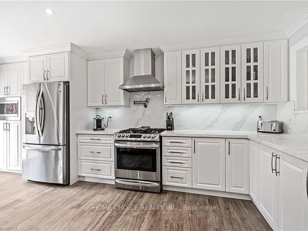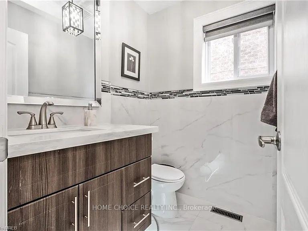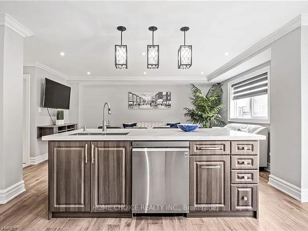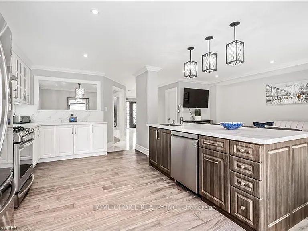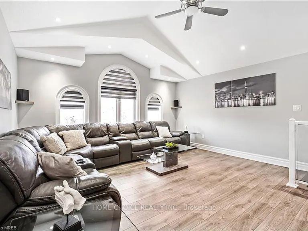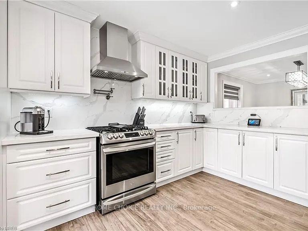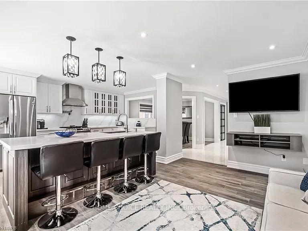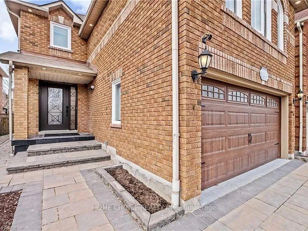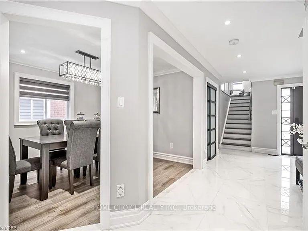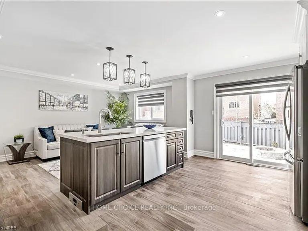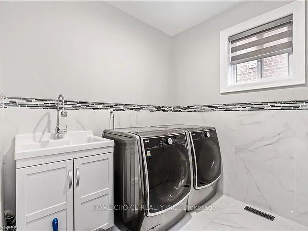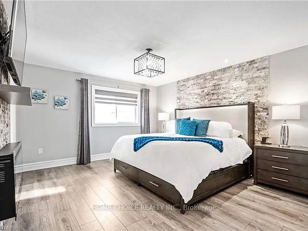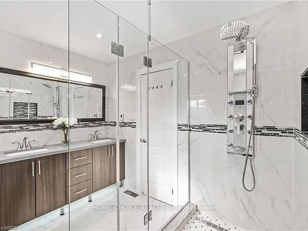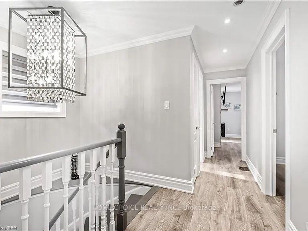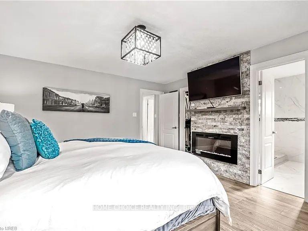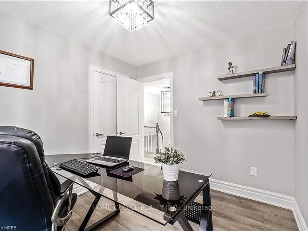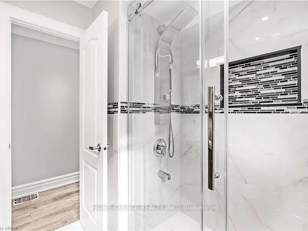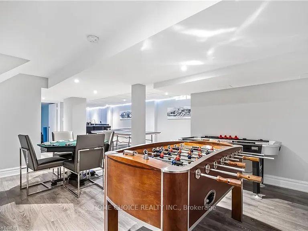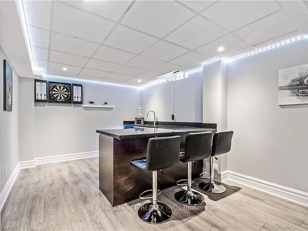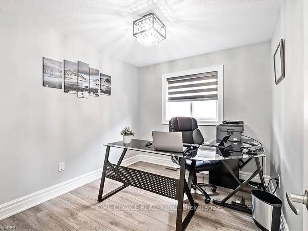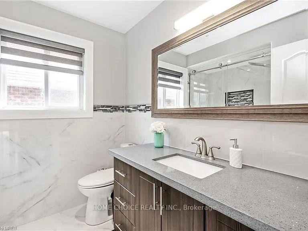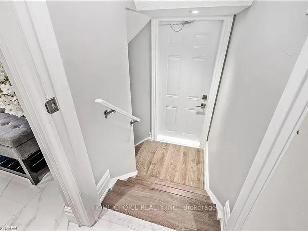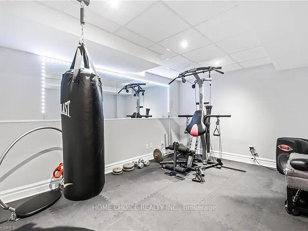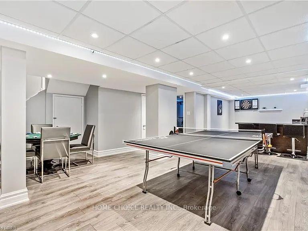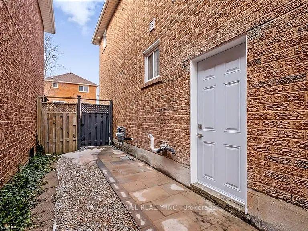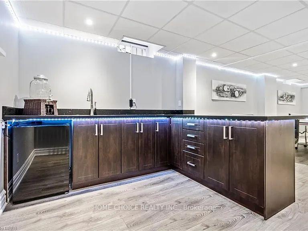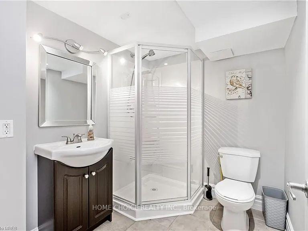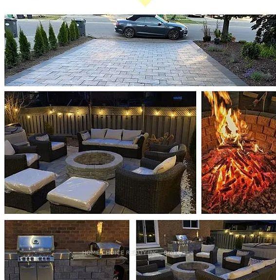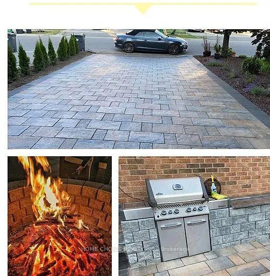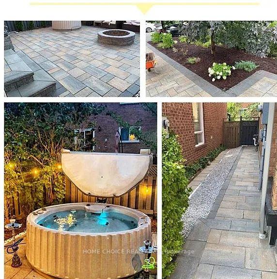$1,699,000
Available - For Sale
Listing ID: W12046738
3722 Densbury Driv , Mississauga, L5N 6Z1, Peel
| Luxury Living in Lisgar! Head turning Curb Appeal, Professionally landscaped Exterior w/ Evergreen Edging & Oasis Backyard. Crafted & Reno'd (2018-Present). Over 3000 sqft of Combined living space, 4+1 Beds, 4 Baths, Garage Access & Separate Side-Entrc (2020). Seamless Finishes and Timeless Colour Palette. Enriched Laminate Floors & 24x24 Tiles thru/o. Modern, Lando Lighting Chandeliers dazzle each room as the Open flowing Foyer leads from Sep Dining Rm to Opulent White Kitchen. Carrera style Quartz counters, Lrg Kitchn Island, Pot Filler, and Chef Quality B/I App's. Endless storage w/Great ext'd & glass Ft. cabinets. Sep Staircase leads to Private Upper Lvl Great Room w/incredible Vaulted Ceilings, Abundant lighting w/Arched Windows & Pot Lights, Stone Feature Wall. Main Staircase w/Grand Chandelier leads to Sleeping Quarters. High-Class Finishes cont' in Grand Mastr Bdrm. 4Pc Ensuite w/Heated Tiles, Auto Fan, Couples' Vanity & Shower Room. Executive W/I Closet. Great sized Bdrms. Modern Baths. Lower level Games Room & Gym, Complete w/ 3Pc Bath & Pub Style Wet Bar. Great In-law/ Nanny suite Potential. Enjoy all 4 Seasons w/ Firepit, Gas Hookup for Bbq and Cozy up in your Hot tub! Shop Toronto Premium Outlets, Enjoy Golfing at the many Country Clubs off of Trafalgar, and seamless commuting with Lisgar GO Station. |
| Price | $1,699,000 |
| Taxes: | $6816.00 |
| Assessment Year: | 2024 |
| Occupancy: | Owner |
| Address: | 3722 Densbury Driv , Mississauga, L5N 6Z1, Peel |
| Directions/Cross Streets: | Ninth Line/ Derry Rd |
| Rooms: | 11 |
| Rooms +: | 1 |
| Bedrooms: | 4 |
| Bedrooms +: | 1 |
| Family Room: | T |
| Basement: | Finished wit, Separate Ent |
| Level/Floor | Room | Length(m) | Width(m) | Descriptions | |
| Room 1 | Main | Foyer | 3.78 | 3.28 | |
| Room 2 | Main | Dining Ro | 3.78 | 2.29 | |
| Room 3 | Main | Kitchen | 5.54 | 3.73 | |
| Room 4 | Main | Living Ro | 5.13 | 2.87 | |
| Room 5 | Second | Great Roo | 6.05 | 4.83 | |
| Room 6 | Second | Primary B | 4.52 | 4.37 | |
| Room 7 | Second | Bathroom | 2.87 | 2.54 | 4 Pc Ensuite |
| Room 8 | Second | Bedroom 2 | 3.25 | 2.72 | |
| Room 9 | Second | Bedroom 3 | 3.68 | 3.25 | |
| Room 10 | Second | Bedroom 4 | 3.25 | 2.72 | |
| Room 11 | Lower | Recreatio | 8.76 | 5.46 | |
| Room 12 | Lower | Bedroom | 4.09 | 3.15 |
| Washroom Type | No. of Pieces | Level |
| Washroom Type 1 | 2 | Main |
| Washroom Type 2 | 3 | Second |
| Washroom Type 3 | 4 | Second |
| Washroom Type 4 | 3 | Lower |
| Washroom Type 5 | 0 | |
| Washroom Type 6 | 2 | Main |
| Washroom Type 7 | 3 | Second |
| Washroom Type 8 | 4 | Second |
| Washroom Type 9 | 3 | Lower |
| Washroom Type 10 | 0 |
| Total Area: | 0.00 |
| Property Type: | Detached |
| Style: | 2-Storey |
| Exterior: | Brick Front |
| Garage Type: | Attached |
| Drive Parking Spaces: | 4 |
| Pool: | None |
| CAC Included: | N |
| Water Included: | N |
| Cabel TV Included: | N |
| Common Elements Included: | N |
| Heat Included: | N |
| Parking Included: | N |
| Condo Tax Included: | N |
| Building Insurance Included: | N |
| Fireplace/Stove: | Y |
| Heat Type: | Forced Air |
| Central Air Conditioning: | Central Air |
| Central Vac: | N |
| Laundry Level: | Syste |
| Ensuite Laundry: | F |
| Elevator Lift: | False |
| Sewers: | Sewer |
$
%
Years
This calculator is for demonstration purposes only. Always consult a professional
financial advisor before making personal financial decisions.
| Although the information displayed is believed to be accurate, no warranties or representations are made of any kind. |
| HOME CHOICE REALTY INC. |
|
|

Sean Kim
Broker
Dir:
416-998-1113
Bus:
905-270-2000
Fax:
905-270-0047
| Book Showing | Email a Friend |
Jump To:
At a Glance:
| Type: | Freehold - Detached |
| Area: | Peel |
| Municipality: | Mississauga |
| Neighbourhood: | Lisgar |
| Style: | 2-Storey |
| Tax: | $6,816 |
| Beds: | 4+1 |
| Baths: | 4 |
| Fireplace: | Y |
| Pool: | None |
Locatin Map:
Payment Calculator:

