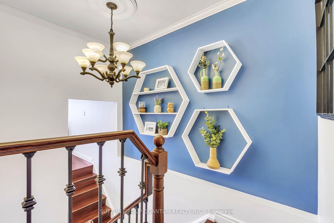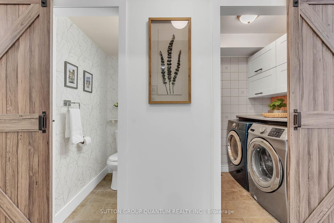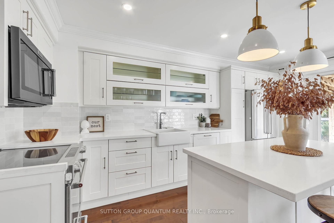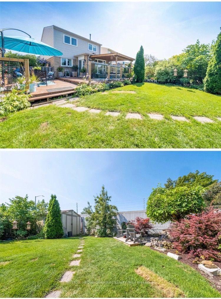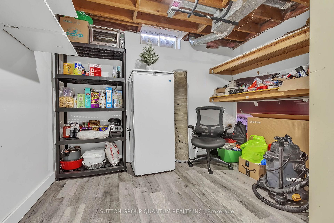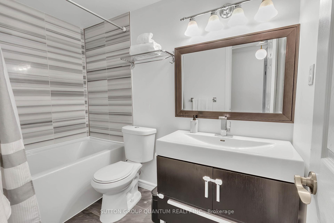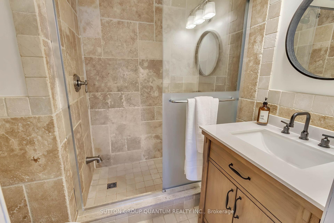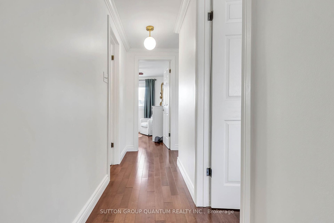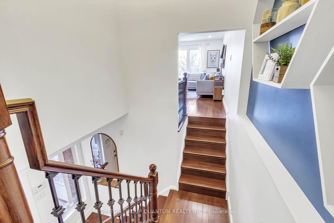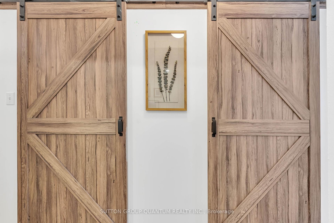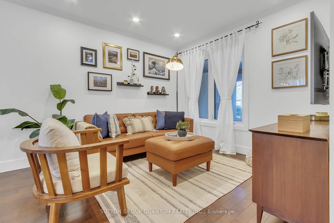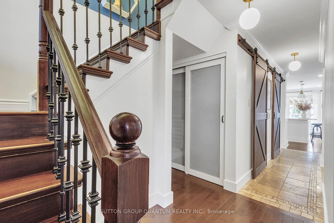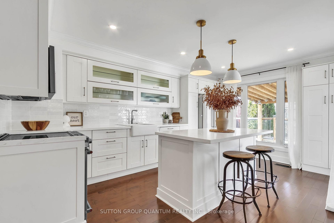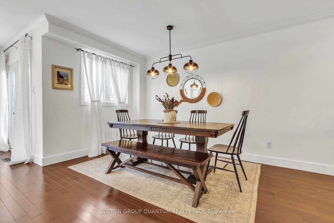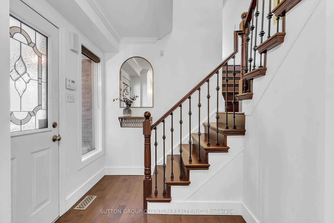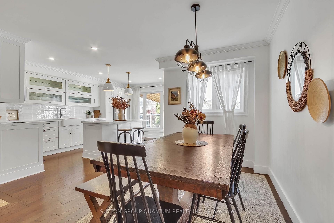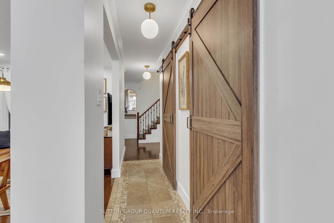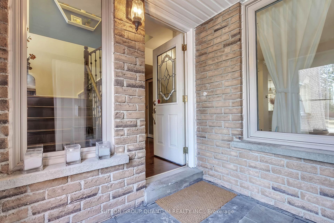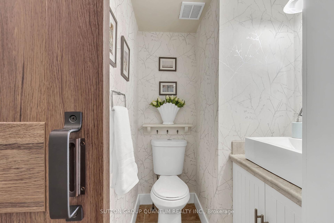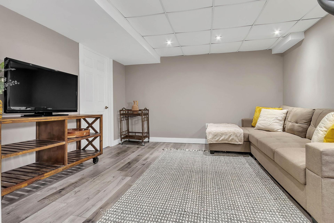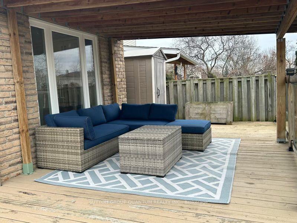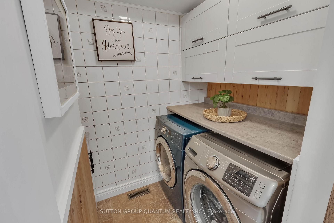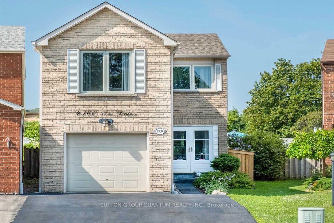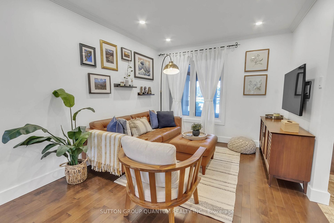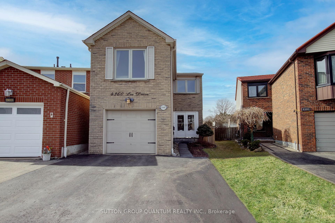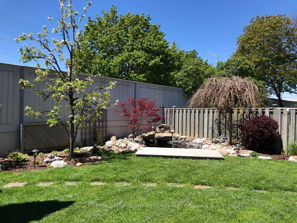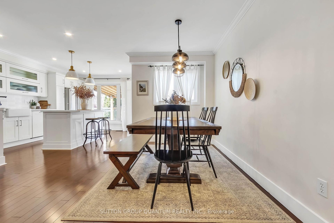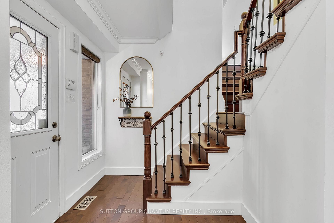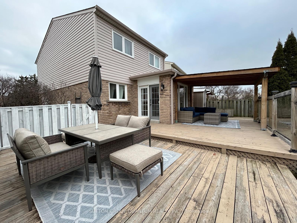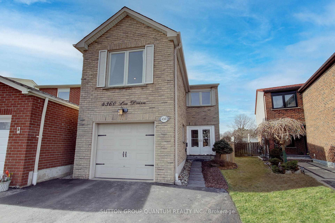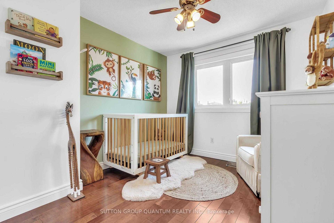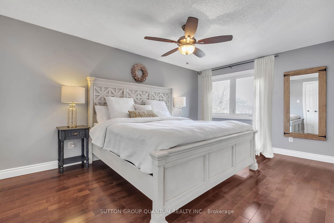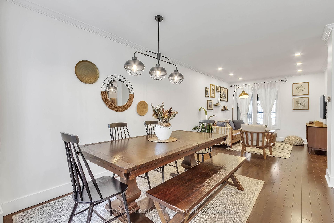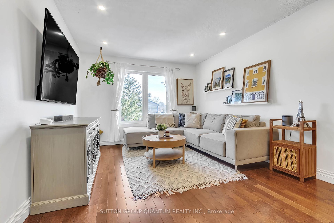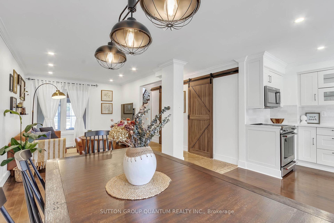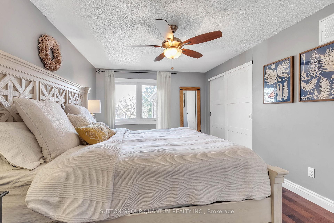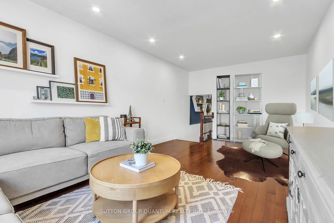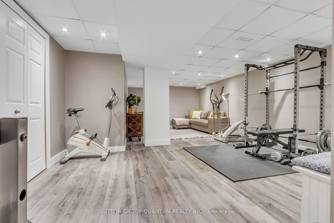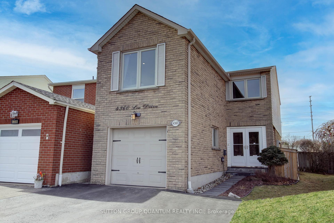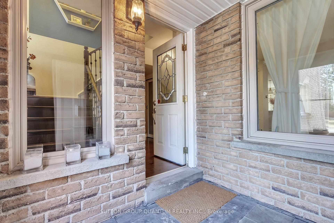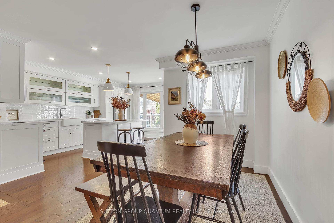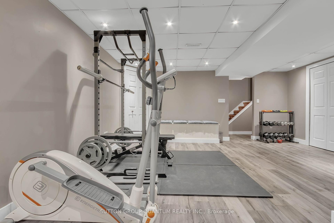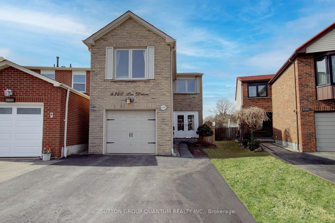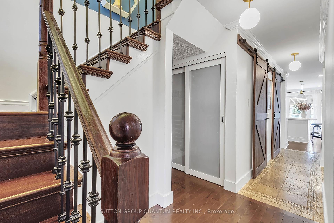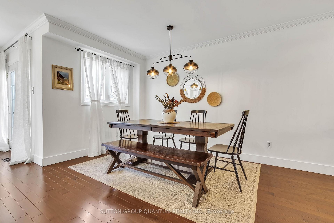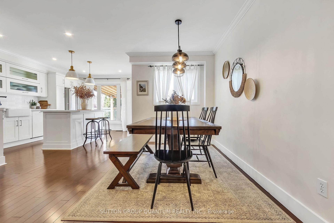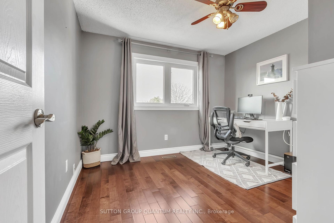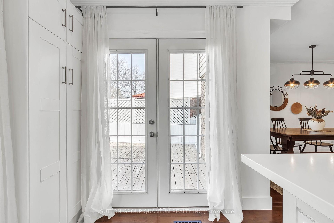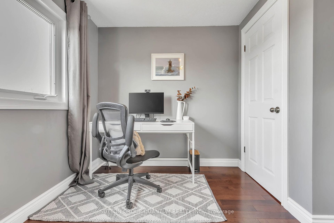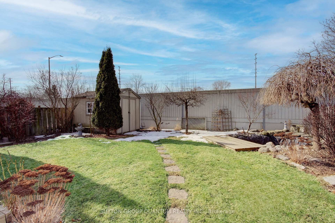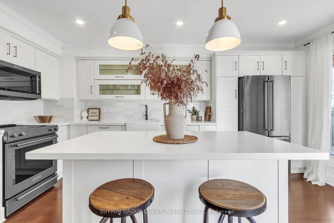$1,162,000
Available - For Sale
Listing ID: W12033362
4360 Lee Driv , Mississauga, L4W 4A8, Peel
| Move-In Ready with Stunning Upgrades! Over 2000 sqft living space.Be impressed by this UPDATED, meticulously cared for home. OPEN CONCEPT MAIN FLOOR (2021) with thoughtfully designed living spaces. If you love to cook and entertain then this is the kitchen for you. Complete with a breakfast island, quartz counters throughout, Kitchen Aid appliances(2021)(except dishwasher-2025)spacious dining opportunity and an integrated living room to create many beautiful memories. The convenience of the elegant main floor powder room and handy laundry room are added features. French doors from kitchen leads to two-tier patio, partially covered for multi-season enjoyment, upper tier has sleek glass railing. Fully fenced in bkyard complete with charming pond and waterfall feature, a decorative shed, and lush landscaping a gardener's paradise From split stair case leading to second level find a versatile family room, perfect for relaxing, working, or possibility of converting into a bedroom or study. The primary suite is a serene haven, offering a walk-in closet, an additional double-door closet, and a luxurious ensuite with glass enclosure shower and natural stone for a spa-like ambiance. Two additional bedrooms provide plenty of space for kids and guests.The lower level is brightly lit (potlights) and inviting, offering a finished space ideal for recreation and a home gym, with ample storage solutions to keep everything organized.Every corner of this home is adorned with tasteful finishes and timeless detailing that you'll cherish for years to come including hardwood flooring (vinyl lower level), engineered on second, pots lights and feature lighting, picture windows, crown molding, natural stone features and so much more.Situated on a quiet family street with quick access to Highways 403/410, close to parks, schools, and shopping, this home offers the ultimate blend of convenience and comfort. Don't miss your chance to own this unique property=schedule your viewing today! |
| Price | $1,162,000 |
| Taxes: | $6702.00 |
| Occupancy: | Owner |
| Address: | 4360 Lee Driv , Mississauga, L4W 4A8, Peel |
| Directions/Cross Streets: | TOMKEN RD. & RATHBURN RD. |
| Rooms: | 8 |
| Bedrooms: | 3 |
| Bedrooms +: | 0 |
| Family Room: | T |
| Basement: | Finished |
| Level/Floor | Room | Length(m) | Width(m) | Descriptions | |
| Room 1 | Main | Living Ro | 3.15 | 4.84 | Hardwood Floor, Open Concept, Pot Lights |
| Room 2 | Main | Dining Ro | 2.4 | 2.56 | Hardwood Floor, Combined w/Living, Crown Moulding |
| Room 3 | Main | Kitchen | 3.47 | 4.99 | Modern Kitchen, Quartz Counter, Stainless Steel Appl |
| Room 4 | Main | Breakfast | 3.47 | 4.99 | Hardwood Floor, W/O To Deck, Combined w/Kitchen |
| Room 5 | Main | Powder Ro | 1.55 | 1.16 | Stone Floor, 2 Pc Bath, B/I Vanity |
| Room 6 | Main | Laundry | 1.55 | 2.32 | Stone Floor, Laundry Sink, B/I Shelves |
| Room 7 | Second | Family Ro | 3.28 | 6.08 | Hardwood Floor, Separate Room, Pot Lights |
| Room 8 | Second | Primary B | 3.07 | 4.53 | Hardwood Floor, His and Hers Closets, 3 Pc Ensuite |
| Room 9 | Second | Bedroom 2 | 3 | 3.03 | Hardwood Floor, Large Closet, Overlooks Backyard |
| Room 10 | Second | Bedroom 3 | 2.77 | 3.03 | Hardwood Floor, Large Closet, Overlooks Backyard |
| Room 11 | Second | Bathroom | 1.51 | 2.64 | Porcelain Floor, Porcelain Sink, 4 Pc Bath |
| Room 12 | Basement | Recreatio | 5.6 | 7.17 | Vinyl Floor, Open Concept, Pot Lights |
| Washroom Type | No. of Pieces | Level |
| Washroom Type 1 | 2 | Main |
| Washroom Type 2 | 3 | Second |
| Washroom Type 3 | 4 | Second |
| Washroom Type 4 | 0 | |
| Washroom Type 5 | 0 | |
| Washroom Type 6 | 2 | Main |
| Washroom Type 7 | 3 | Second |
| Washroom Type 8 | 4 | Second |
| Washroom Type 9 | 0 | |
| Washroom Type 10 | 0 | |
| Washroom Type 11 | 2 | Main |
| Washroom Type 12 | 3 | Second |
| Washroom Type 13 | 4 | Second |
| Washroom Type 14 | 0 | |
| Washroom Type 15 | 0 | |
| Washroom Type 16 | 2 | Main |
| Washroom Type 17 | 3 | Second |
| Washroom Type 18 | 4 | Second |
| Washroom Type 19 | 0 | |
| Washroom Type 20 | 0 | |
| Washroom Type 21 | 2 | Main |
| Washroom Type 22 | 3 | Second |
| Washroom Type 23 | 4 | Second |
| Washroom Type 24 | 0 | |
| Washroom Type 25 | 0 | |
| Washroom Type 26 | 2 | Main |
| Washroom Type 27 | 3 | Second |
| Washroom Type 28 | 4 | Second |
| Washroom Type 29 | 0 | |
| Washroom Type 30 | 0 | |
| Washroom Type 31 | 2 | Main |
| Washroom Type 32 | 3 | Second |
| Washroom Type 33 | 4 | Second |
| Washroom Type 34 | 0 | |
| Washroom Type 35 | 0 |
| Total Area: | 0.00 |
| Approximatly Age: | 31-50 |
| Property Type: | Detached |
| Style: | 2-Storey |
| Exterior: | Brick, Aluminum Siding |
| Garage Type: | Attached |
| (Parking/)Drive: | Private Do |
| Drive Parking Spaces: | 4 |
| Park #1 | |
| Parking Type: | Private Do |
| Park #2 | |
| Parking Type: | Private Do |
| Pool: | None |
| Other Structures: | Garden Shed, S |
| Approximatly Age: | 31-50 |
| Approximatly Square Footage: | 1500-2000 |
| Property Features: | Fenced Yard, Hospital |
| CAC Included: | N |
| Water Included: | N |
| Cabel TV Included: | N |
| Common Elements Included: | N |
| Heat Included: | N |
| Parking Included: | N |
| Condo Tax Included: | N |
| Building Insurance Included: | N |
| Fireplace/Stove: | N |
| Heat Type: | Forced Air |
| Central Air Conditioning: | Central Air |
| Central Vac: | N |
| Laundry Level: | Syste |
| Ensuite Laundry: | F |
| Elevator Lift: | False |
| Sewers: | Sewer |
$
%
Years
This calculator is for demonstration purposes only. Always consult a professional
financial advisor before making personal financial decisions.
| Although the information displayed is believed to be accurate, no warranties or representations are made of any kind. |
| SUTTON GROUP QUANTUM REALTY INC. |
|
|

Sean Kim
Broker
Dir:
416-998-1113
Bus:
905-270-2000
Fax:
905-270-0047
| Virtual Tour | Book Showing | Email a Friend |
Jump To:
At a Glance:
| Type: | Freehold - Detached |
| Area: | Peel |
| Municipality: | Mississauga |
| Neighbourhood: | Rathwood |
| Style: | 2-Storey |
| Approximate Age: | 31-50 |
| Tax: | $6,702 |
| Beds: | 3 |
| Baths: | 3 |
| Fireplace: | N |
| Pool: | None |
Locatin Map:
Payment Calculator:

