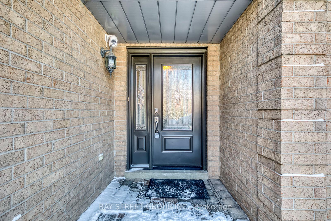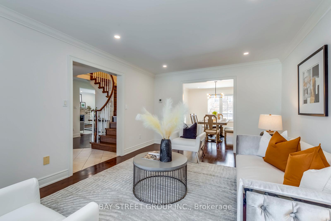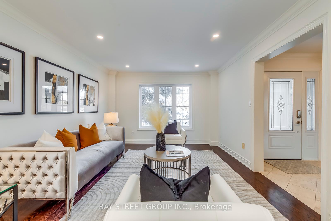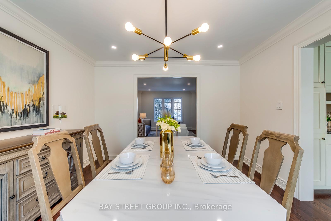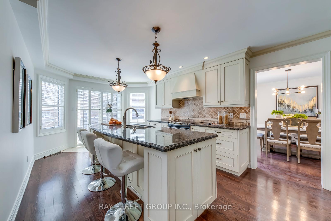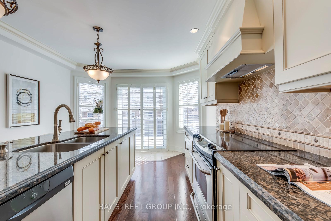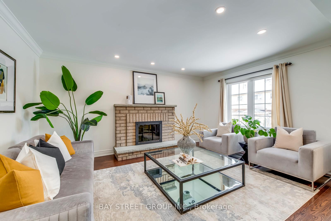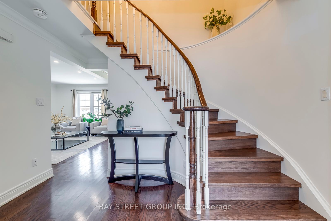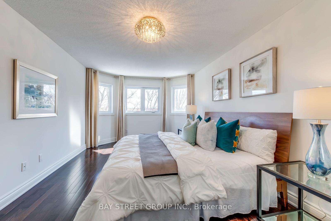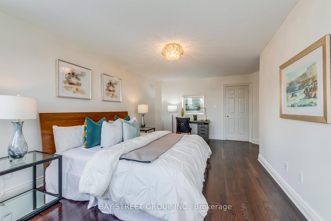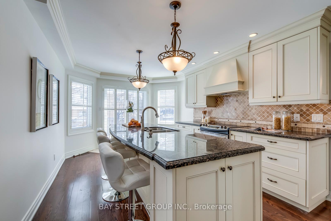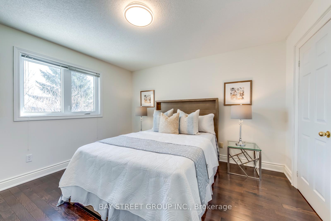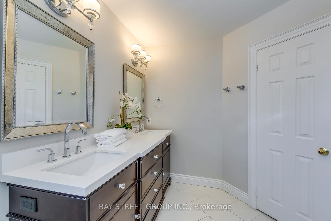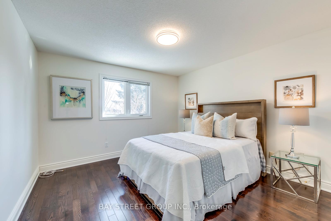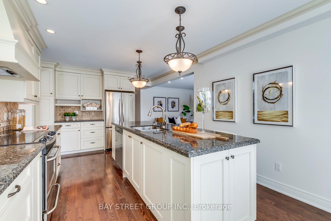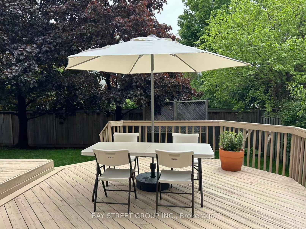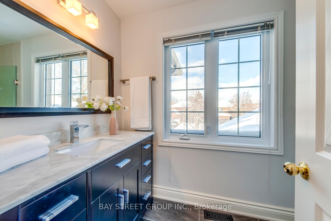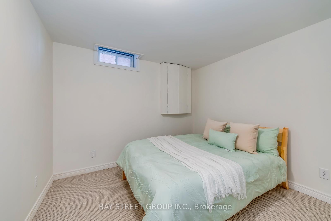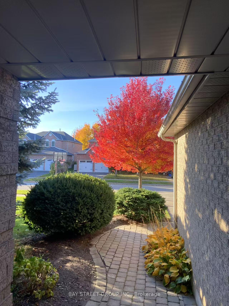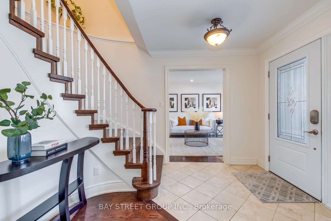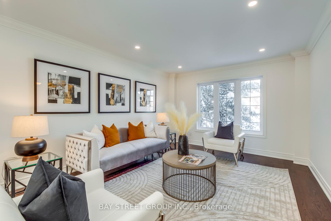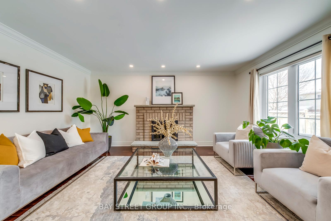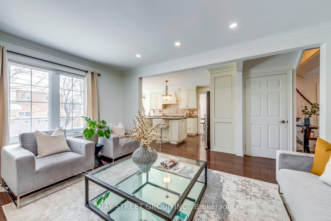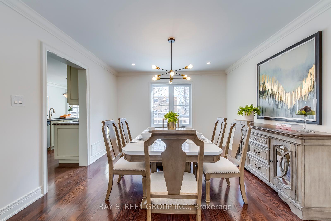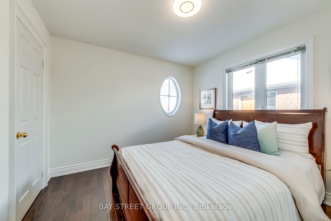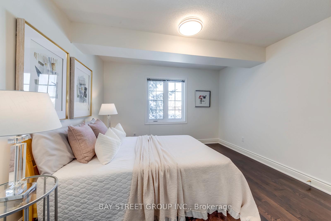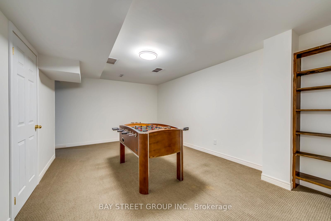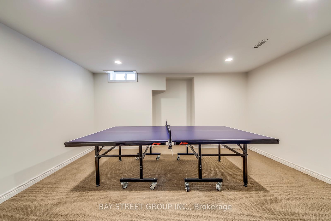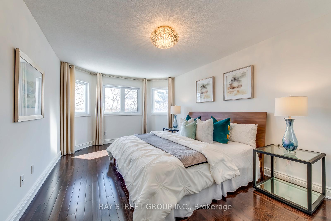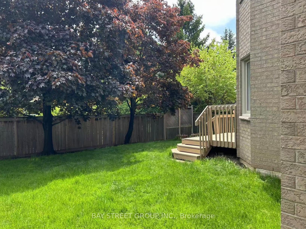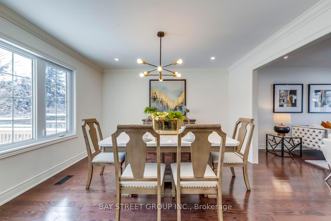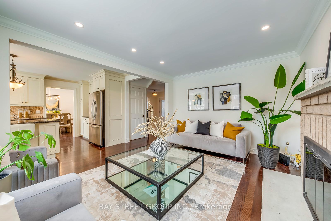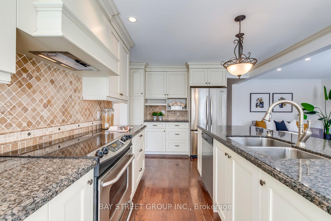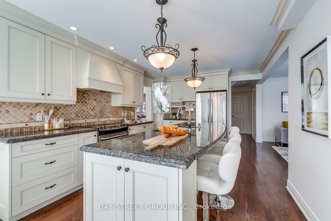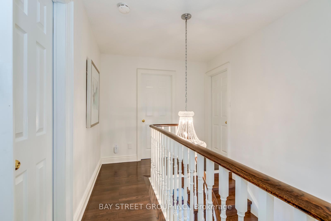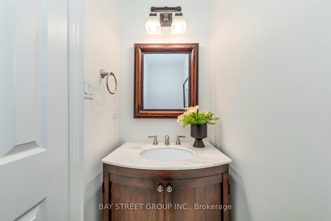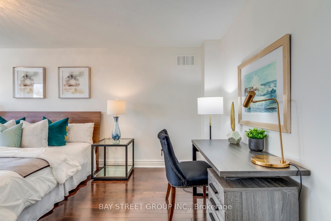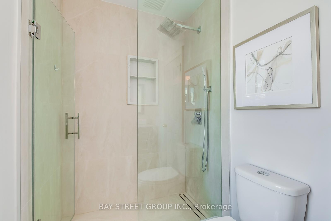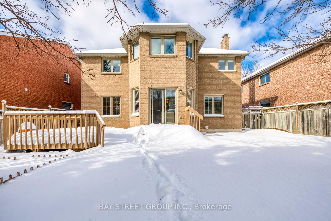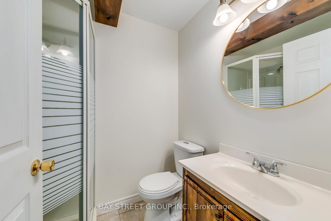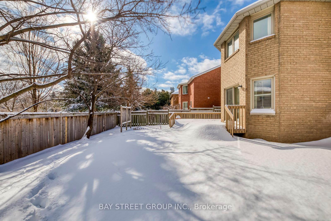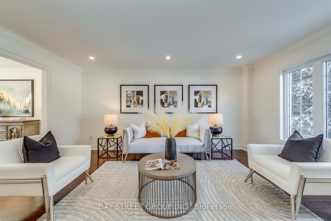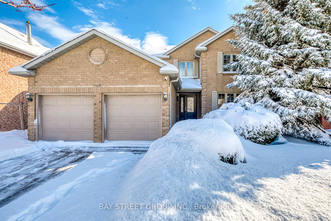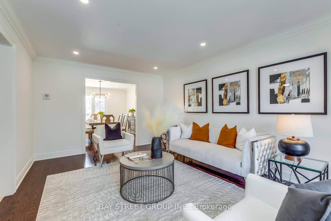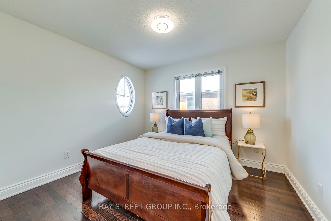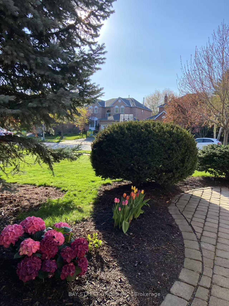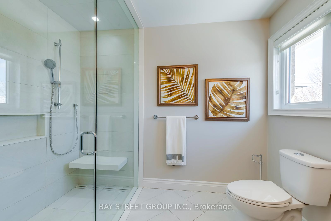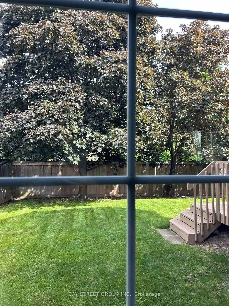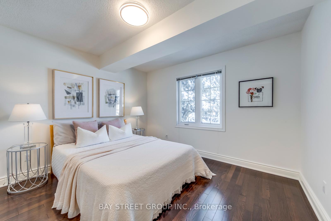$1,649,000
Available - For Sale
Listing ID: W11987077
1128 Lansdown Dr , Oakville, L6J 7N7, Ontario
| Welcome to 1128 Lansdowne Drive, a beautifully renovated family home in Oakville's highly sought-after Clearview neighborhood. Meticulously maintained since day one, this spacious 4+1 bedroom home offers nearly 3,600 sqft living space, generous principal rooms, and undeniable curb apappeal all completely move-in ready! The main floor features hardwood floors and pot lights throughout, a custom-designed kitchen with stainless steel appliances, granite countertops, and an oversized island, plus an updated powder room. Upstais you'll find four spacious bedrooms, including a stunning primary suite with a newly renovated ensuite, featuring heated floors, a glass-walled shower, and modern finishes. The finished basement offers a large additional bedroom, perfect for guests or an in-law suite, complete with a full 3-piece bathroom. Step outside to a private backyard with a spacious deck and mature trees, providing a peaceful retreat for relaxing or entertaining. Situated within walking distance to top-rated K-12 schools, parks, shops, and more, this charming Oakville home is one you won't want to miss |
| Price | $1,649,000 |
| Taxes: | $6573.00 |
| Address: | 1128 Lansdown Dr , Oakville, L6J 7N7, Ontario |
| Lot Size: | 49.29 x 111.67 (Feet) |
| Directions/Cross Streets: | Kingsway Dr/ Wynten Way |
| Rooms: | 14 |
| Bedrooms: | 4 |
| Bedrooms +: | 1 |
| Kitchens: | 1 |
| Family Room: | Y |
| Basement: | Finished |
| Level/Floor | Room | Length(m) | Width(m) | Descriptions | |
| Room 1 | Main | Living | 3.66 | 5.13 | Hardwood Floor, Pot Lights, Picture Window |
| Room 2 | Main | Kitchen | 3.56 | 6.31 | Hardwood Floor, Centre Island, Stainless Steel Appl |
| Room 3 | Main | Dining | 3.65 | 3.98 | Hardwood Floor, Pot Lights, Large Window |
| Room 4 | Main | Family | 3.52 | 4.82 | Hardwood Floor, Pot Lights, Fireplace |
| Room 5 | Main | Laundry | 3.47 | 2.72 | Window |
| Room 6 | 2nd | Prim Bdrm | 4.53 | 6.24 | Hardwood Floor, Ensuite Bath, W/I Closet |
| Room 7 | 2nd | 2nd Br | 3.7 | 3.85 | Hardwood Floor, Picture Window, Closet |
| Room 8 | 2nd | 3rd Br | 3.24 | 3.34 | Hardwood Floor, Picture Window, Closet |
| Room 9 | 2nd | 4th Br | 3.68 | 3.81 | Hardwood Floor, Picture Window, Closet |
| Room 10 | Bsmt | 5th Br | 3.43 | 3.09 | Broadloom, Window, Closet |
| Room 11 | Bsmt | Great Rm | 7.27 | 7.64 | Broadloom, Pot Lights |
| Room 12 | Bsmt | Rec | 3.76 | 5.77 | Broadloom |
| Washroom Type | No. of Pieces | Level |
| Washroom Type 1 | 2 | Main |
| Washroom Type 2 | 4 | 2nd |
| Washroom Type 3 | 3 | Bsmt |
| Property Type: | Detached |
| Style: | 2-Storey |
| Exterior: | Brick |
| Garage Type: | Attached |
| (Parking/)Drive: | Private |
| Drive Parking Spaces: | 2 |
| Pool: | None |
| Property Features: | Park, Public Transit, School |
| Fireplace/Stove: | Y |
| Heat Source: | Gas |
| Heat Type: | Forced Air |
| Central Air Conditioning: | Central Air |
| Central Vac: | N |
| Sewers: | Sewers |
| Water: | Municipal |
$
%
Years
This calculator is for demonstration purposes only. Always consult a professional
financial advisor before making personal financial decisions.
| Although the information displayed is believed to be accurate, no warranties or representations are made of any kind. |
| BAY STREET GROUP INC. |
|
|

Sean Kim
Broker
Dir:
416-998-1113
Bus:
905-270-2000
Fax:
905-270-0047
| Virtual Tour | Book Showing | Email a Friend |
Jump To:
At a Glance:
| Type: | Freehold - Detached |
| Area: | Halton |
| Municipality: | Oakville |
| Neighbourhood: | 1004 - CV Clearview |
| Style: | 2-Storey |
| Lot Size: | 49.29 x 111.67(Feet) |
| Tax: | $6,573 |
| Beds: | 4+1 |
| Baths: | 4 |
| Fireplace: | Y |
| Pool: | None |
Locatin Map:
Payment Calculator:

