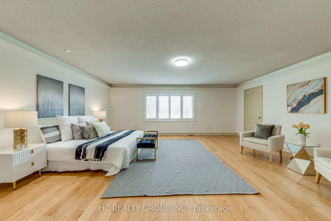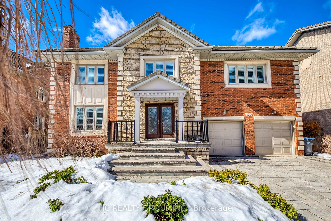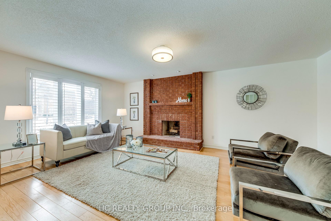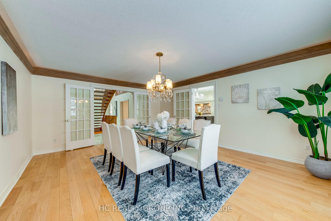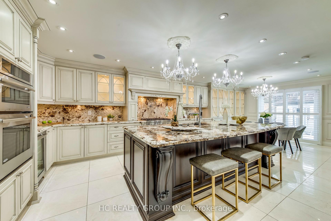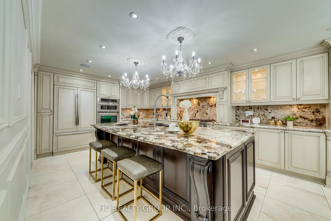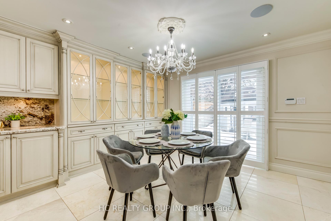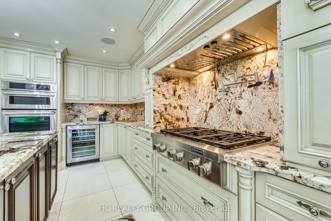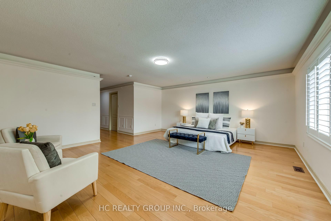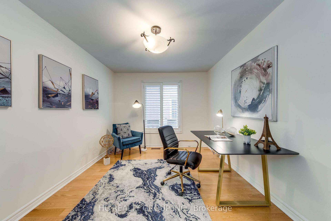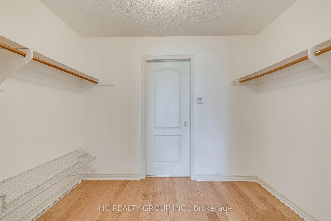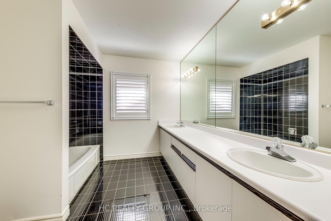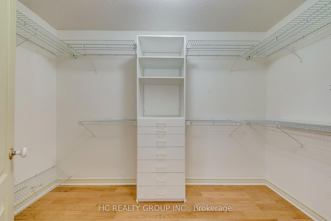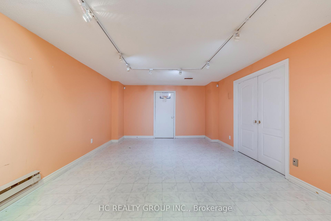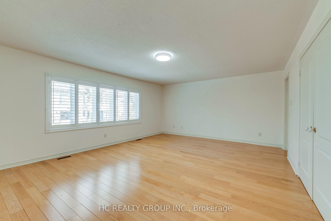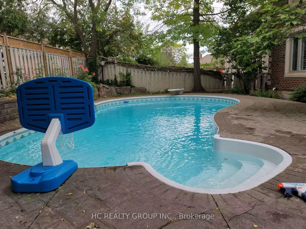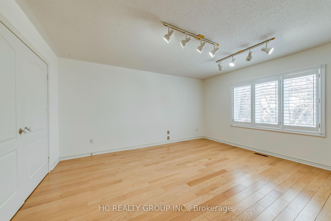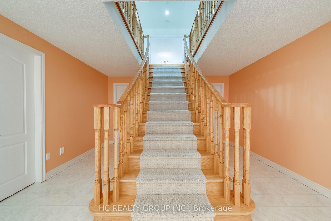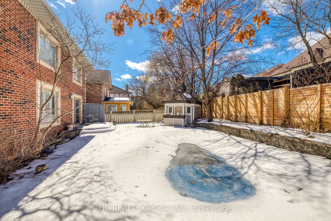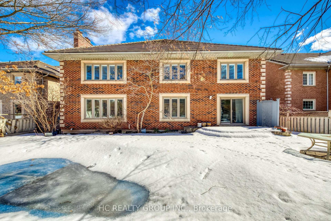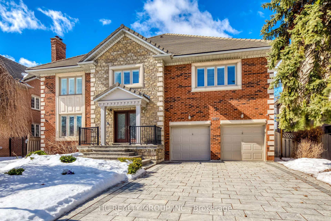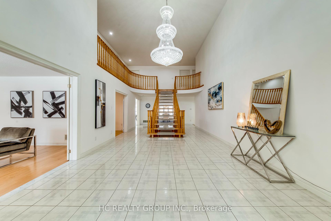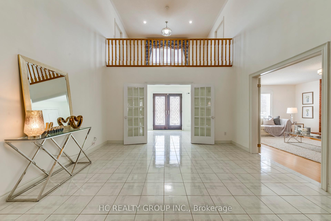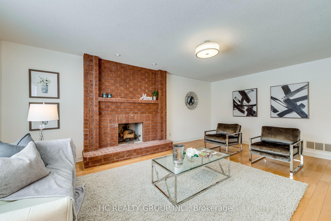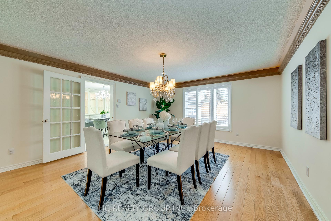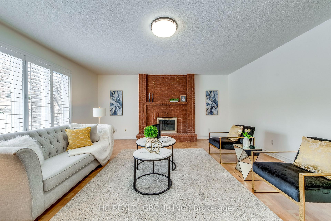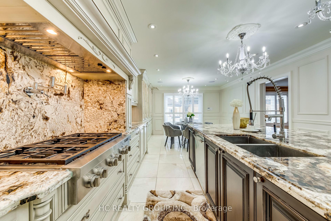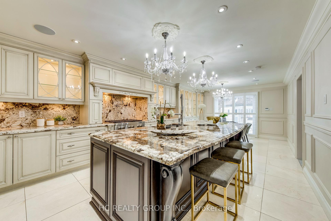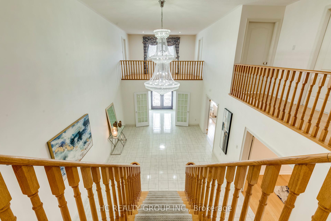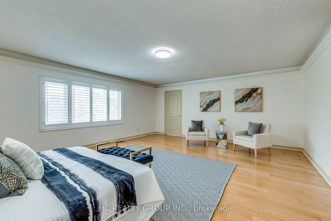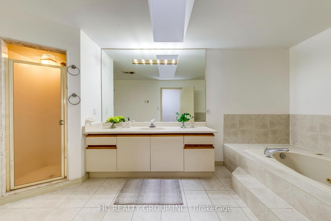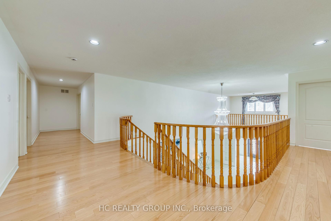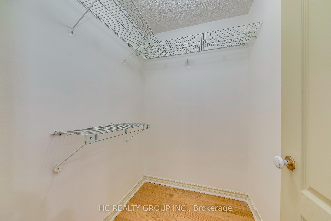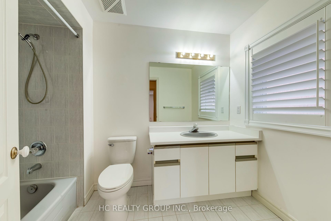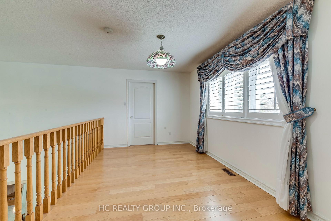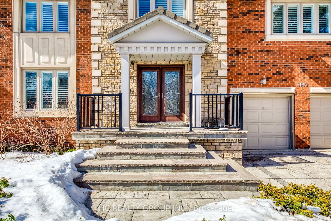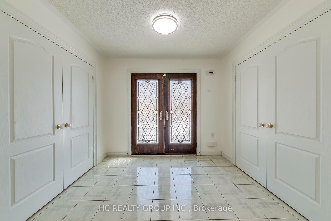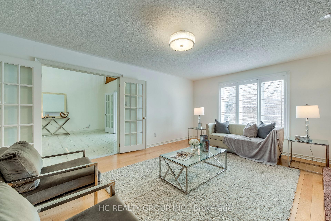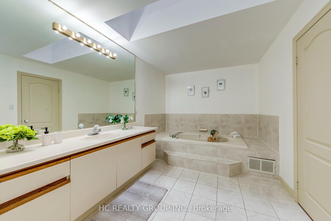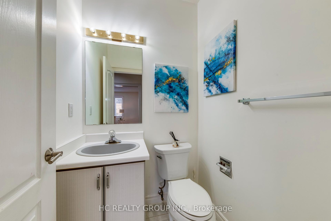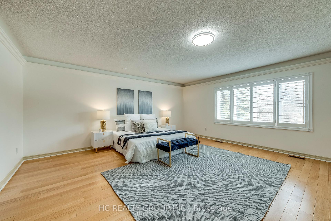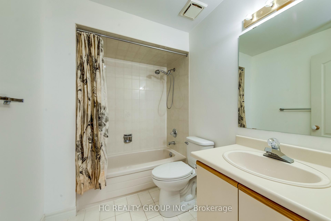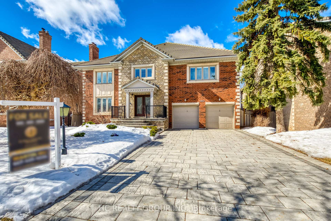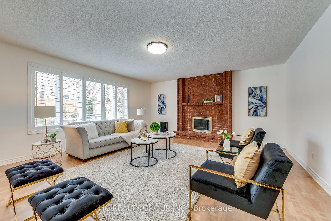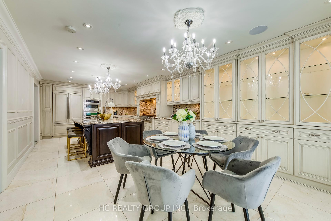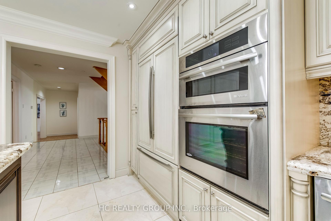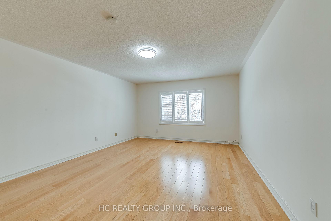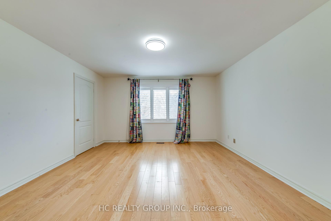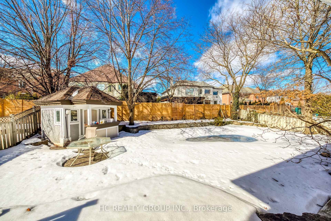$2,780,000
Available - For Sale
Listing ID: W12008332
5160 Montclair Driv , Mississauga, L5M 5A6, Peel
| Don't Miss Out On This Stunning Executive Home offers 5571 sq.ft. of Above-grade Living Space(MPAC). Located in One Of the Most Sought-after Neighborhoods in Mississauga.With 5 Spacious Bedrooms and 5 Bathrooms, Ample Room for Family and Entertainment. Large Bright Windows Throughout the Home Flood the Space with Natural Light. Beautifully finished Kitchen features Granite Countertops, Top-of-the-line appliances, Custom cabinetry, and a Large island, a True Piece of Art. The Private Backyard features a sparkling in-ground pool, perfect for summer relaxation and entertaining. Enjoy the convenience of a 3-Car Tandem Garage and a Quiet Street Location, Minutes from Shopping, Top-rated schools, Parks, Hwys and All amenities. This Home Perfectly Balances Privacy and Practicality. A Must See! You Will Fall In Love With This Home! |
| Price | $2,780,000 |
| Taxes: | $15051.72 |
| Occupancy: | Vacant |
| Address: | 5160 Montclair Driv , Mississauga, L5M 5A6, Peel |
| Lot Size: | 65.44 x 138.85 (Feet) |
| Directions/Cross Streets: | Erin Mills Pkwy/Erin Centre Blvd |
| Rooms: | 10 |
| Bedrooms: | 5 |
| Bedrooms +: | 0 |
| Kitchens: | 1 |
| Family Room: | T |
| Basement: | Partially Fi |
| Level/Floor | Room | Length(m) | Width(m) | Descriptions | |
| Room 1 | Main | Living Ro | 4.27 | 5.49 | |
| Room 2 | Main | Den | 4.27 | 3.66 | |
| Room 3 | Main | Kitchen | 4.27 | 4.88 | |
| Room 4 | Main | Breakfast | 4.27 | 3.66 | |
| Room 5 | Main | Dining Ro | 4.27 | 5.49 | |
| Room 6 | Main | Family Ro | 6.35 | 5.49 | |
| Room 7 | Second | Bedroom | 6.35 | 5.49 | |
| Room 8 | Second | Bedroom 2 | 4.27 | 4.78 | |
| Room 9 | Second | Bedroom 3 | 4.27 | 5.49 | |
| Room 10 | Second | Bedroom 4 | 4.27 | 4.78 | |
| Room 11 | Second | Bedroom 5 | 6.35 | 5.49 |
| Washroom Type | No. of Pieces | Level |
| Washroom Type 1 | 4 | 2nd |
| Washroom Type 2 | 5 | 2nd |
| Washroom Type 3 | 2 | Ground |
| Washroom Type 4 | 4 | Second |
| Washroom Type 5 | 5 | Second |
| Washroom Type 6 | 2 | Ground |
| Washroom Type 7 | 0 | |
| Washroom Type 8 | 0 |
| Total Area: | 0.00 |
| Property Type: | Detached |
| Style: | 2-Storey |
| Exterior: | Brick |
| Garage Type: | Detached |
| (Parking/)Drive: | Private Do |
| Drive Parking Spaces: | 6 |
| Park #1 | |
| Parking Type: | Private Do |
| Park #2 | |
| Parking Type: | Private Do |
| Pool: | Inground |
| Approximatly Square Footage: | 5000 + |
| CAC Included: | N |
| Water Included: | N |
| Cabel TV Included: | N |
| Common Elements Included: | N |
| Heat Included: | N |
| Parking Included: | N |
| Condo Tax Included: | N |
| Building Insurance Included: | N |
| Fireplace/Stove: | Y |
| Heat Source: | Gas |
| Heat Type: | Forced Air |
| Central Air Conditioning: | Central Air |
| Central Vac: | Y |
| Laundry Level: | Syste |
| Ensuite Laundry: | F |
| Sewers: | Sewer |
$
%
Years
This calculator is for demonstration purposes only. Always consult a professional
financial advisor before making personal financial decisions.
| Although the information displayed is believed to be accurate, no warranties or representations are made of any kind. |
| HC REALTY GROUP INC. |
|
|

Sean Kim
Broker
Dir:
416-998-1113
Bus:
905-270-2000
Fax:
905-270-0047
| Virtual Tour | Book Showing | Email a Friend |
Jump To:
At a Glance:
| Type: | Freehold - Detached |
| Area: | Peel |
| Municipality: | Mississauga |
| Neighbourhood: | Central Erin Mills |
| Style: | 2-Storey |
| Lot Size: | 65.44 x 138.85(Feet) |
| Tax: | $15,051.72 |
| Beds: | 5 |
| Baths: | 5 |
| Fireplace: | Y |
| Pool: | Inground |
Locatin Map:
Payment Calculator:

