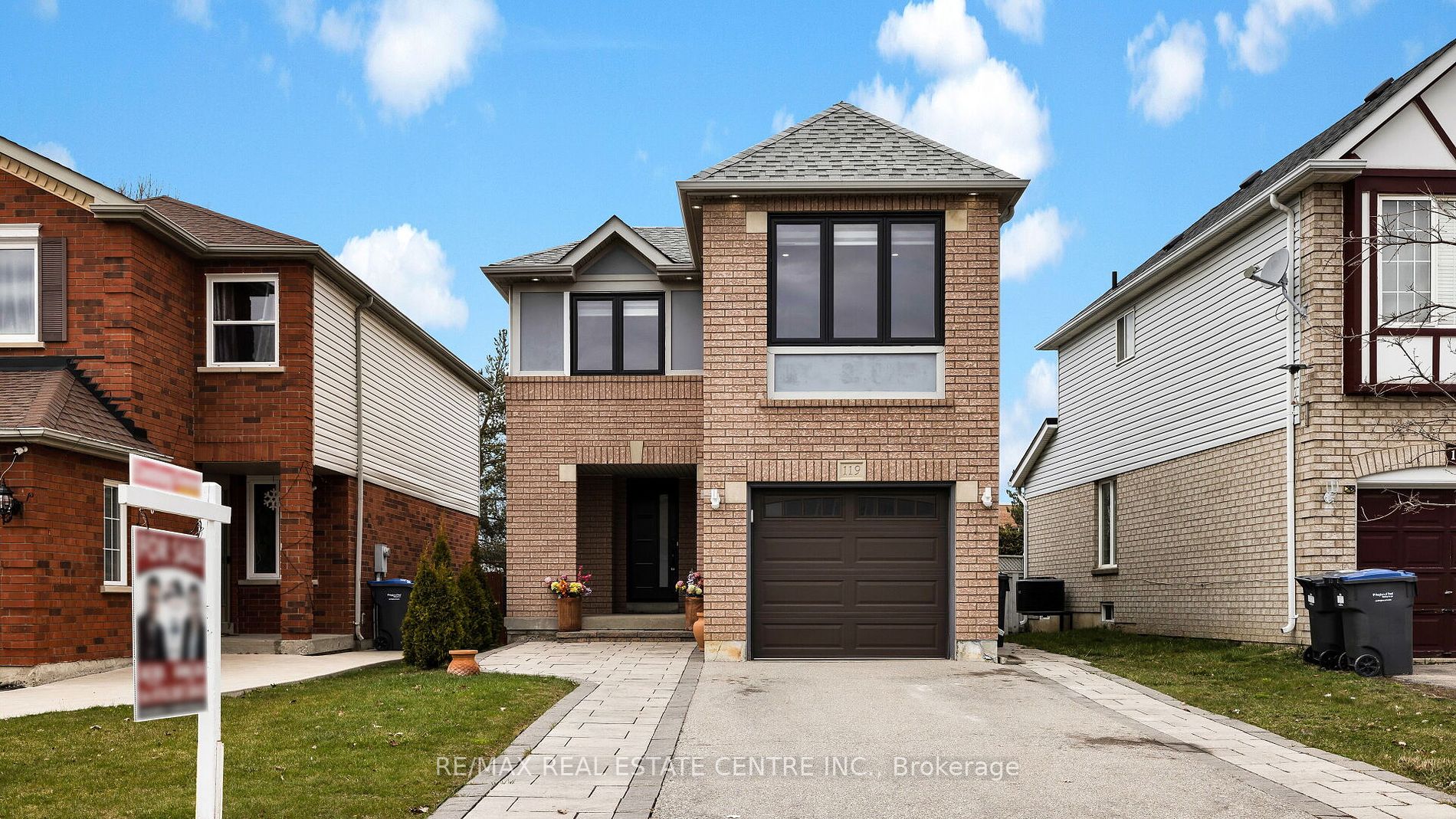$899,000
Available - For Sale
Listing ID: W8215906
119 Black Forest Dr , Brampton, L6R 1C2, Ontario
| Experience The Epitome Of Elegance & Charm In This 3+1 Bedrm, 2 Bathrm House Conveniently Situated Close To Public Transit, Parks, Schools, Hospitals, & Highways. With A Finished Basement & No House At The Back, Privacy Are Yours To Enjoy. The Interior Has Been Recently Painted, Giving It A Bright & Inviting Atmosphere. Recently Updated Kitchen Features Ceramic Flooring, Quartz Countertops, Breakfast Area, & W/O To Stone Patio. Master Bedrm Boasts A Double Closet & Semi-Ensuite W/ Ample Space To Convert Into A Second Washroom If Desired. Bedrms Are Adorned W/ Colonial-Style Doors. Welcoming Porch & Cold Rm For Addtl Storage. Step Into Your Own Private Oasis W/Spacious Backyard Featuring A Gazebo, Perfect For Relaxing Or Entertaining Guests. Why Settle For A Semi-Detached Or Townhouse When You Can Own A Detached House For The Same Price? Don't Miss Out! Schedule A Viewing Today & Experience The Luxury & Comfort It Has To Offer! |
| Mortgage: Tac As Per Seller ***Teamgillsince1996@Gmail.Com*** |
| Extras: A Public School At The Back Of The House!!! |
| Price | $899,000 |
| Taxes: | $4489.82 |
| DOM | 16 |
| Occupancy by: | Owner |
| Address: | 119 Black Forest Dr , Brampton, L6R 1C2, Ontario |
| Lot Size: | 36.00 x 106.00 (Feet) |
| Directions/Cross Streets: | Bramalea Rd & Bovaird Dr |
| Rooms: | 5 |
| Bedrooms: | 3 |
| Bedrooms +: | 1 |
| Kitchens: | 1 |
| Family Room: | N |
| Basement: | Finished |
| Property Type: | Detached |
| Style: | 2-Storey |
| Exterior: | Brick |
| Garage Type: | Built-In |
| (Parking/)Drive: | Private |
| Drive Parking Spaces: | 4 |
| Pool: | None |
| Other Structures: | Garden Shed |
| Approximatly Square Footage: | 1500-2000 |
| Property Features: | Park, School |
| Fireplace/Stove: | Y |
| Heat Source: | Electric |
| Heat Type: | Forced Air |
| Central Air Conditioning: | Central Air |
| Sewers: | Sewers |
| Water: | Municipal |
| Water Supply Types: | Unknown |
$
%
Years
This calculator is for demonstration purposes only. Always consult a professional
financial advisor before making personal financial decisions.
| Although the information displayed is believed to be accurate, no warranties or representations are made of any kind. |
| RE/MAX REAL ESTATE CENTRE INC. |
|
|

Sean Kim
Broker
Dir:
416-998-1113
Bus:
905-270-2000
Fax:
905-270-0047
| Virtual Tour | Book Showing | Email a Friend |
Jump To:
At a Glance:
| Type: | Freehold - Detached |
| Area: | Peel |
| Municipality: | Brampton |
| Neighbourhood: | Sandringham-Wellington |
| Style: | 2-Storey |
| Lot Size: | 36.00 x 106.00(Feet) |
| Tax: | $4,489.82 |
| Beds: | 3+1 |
| Baths: | 2 |
| Fireplace: | Y |
| Pool: | None |
Locatin Map:
Payment Calculator:

















































