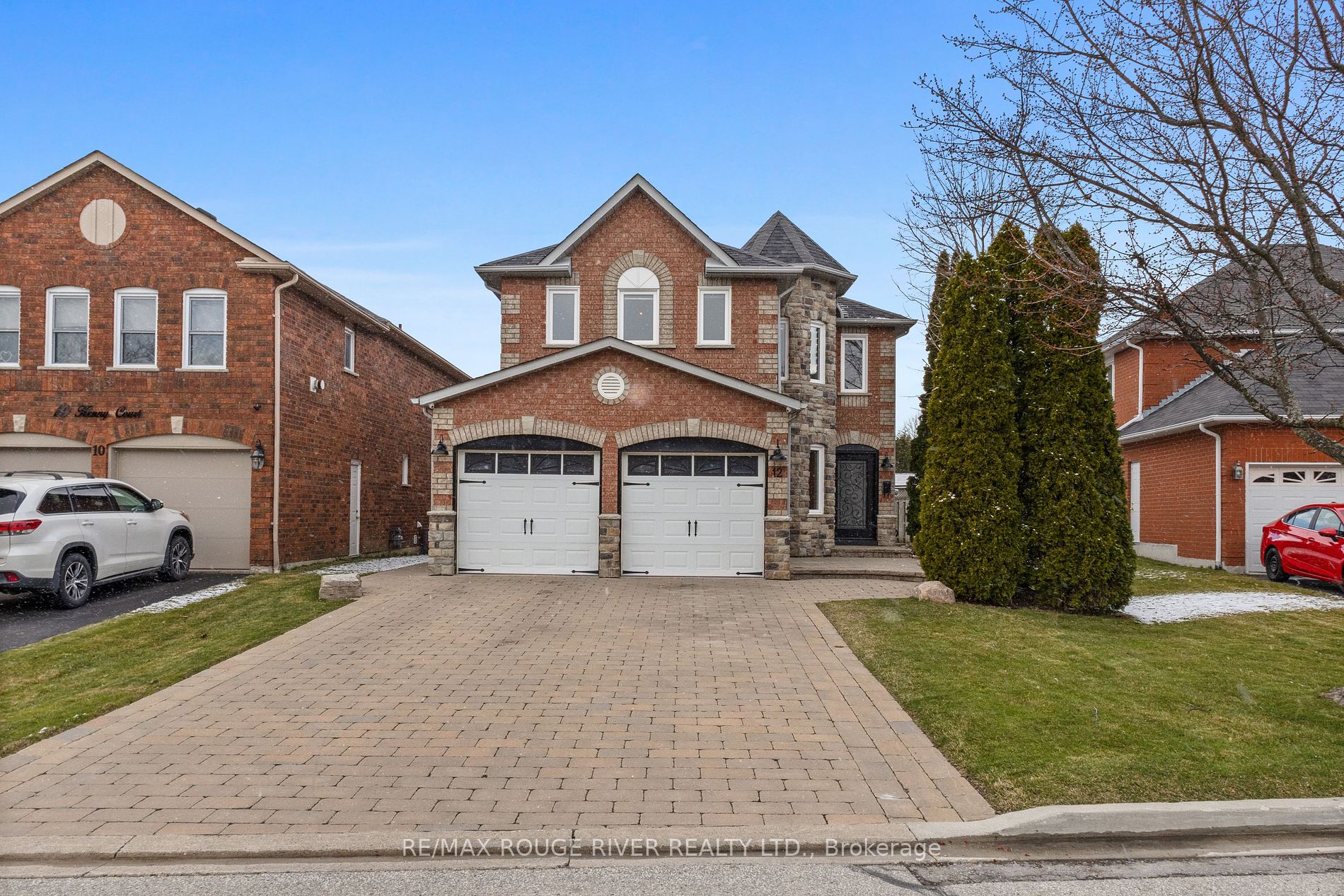$1,345,000
Available - For Sale
Listing ID: E8176446
12 Kenny Crt , Whitby, L1R 2L8, Ontario
| Welcome home! This beautiful fully renovated 4 bed, 3 bath detached home is located in one of Whitby's most desirable neighborhoods. Located on a quiet Cul De Sac, you can enjoy peaceful living while being minutes away from many incredible amenities, including schools, public transit and shopping centres. With an open floor layout, lots of natural light and a fully upgraded kitchen, this space will feel like home as soon as you walk through the door! Step outside into your own private oasis with a beautiful covered deck and inground swimming pool that will make this the perfect spot for entertaining this summer. With large trees throughout the backyard, this space truly feels like your own private getaway. You won't want to miss out on this incredible home in Whitby. Your dream home is waiting for you! |
| Extras: Existing fridge, stove, dishwasher, window coverings, washer, dryer will remain |
| Price | $1,345,000 |
| Taxes: | $6619.00 |
| Address: | 12 Kenny Crt , Whitby, L1R 2L8, Ontario |
| Lot Size: | 37.27 x 133.40 (Feet) |
| Directions/Cross Streets: | Garrard And Taunton |
| Rooms: | 8 |
| Rooms +: | 1 |
| Bedrooms: | 4 |
| Bedrooms +: | |
| Kitchens: | 1 |
| Family Room: | Y |
| Basement: | Part Fin |
| Property Type: | Detached |
| Style: | 2-Storey |
| Exterior: | Brick, Stone |
| Garage Type: | Attached |
| (Parking/)Drive: | Pvt Double |
| Drive Parking Spaces: | 4 |
| Pool: | Inground |
| Property Features: | Cul De Sac, Fenced Yard, Public Transit, School, School Bus Route |
| Fireplace/Stove: | N |
| Heat Source: | Gas |
| Heat Type: | Forced Air |
| Central Air Conditioning: | Central Air |
| Sewers: | Sewers |
| Water: | Municipal |
$
%
Years
This calculator is for demonstration purposes only. Always consult a professional
financial advisor before making personal financial decisions.
| Although the information displayed is believed to be accurate, no warranties or representations are made of any kind. |
| RE/MAX ROUGE RIVER REALTY LTD. |
|
|

Sean Kim
Broker
Dir:
416-998-1113
Bus:
905-270-2000
Fax:
905-270-0047
| Virtual Tour | Book Showing | Email a Friend |
Jump To:
At a Glance:
| Type: | Freehold - Detached |
| Area: | Durham |
| Municipality: | Whitby |
| Neighbourhood: | Rolling Acres |
| Style: | 2-Storey |
| Lot Size: | 37.27 x 133.40(Feet) |
| Tax: | $6,619 |
| Beds: | 4 |
| Baths: | 3 |
| Fireplace: | N |
| Pool: | Inground |
Locatin Map:
Payment Calculator:


























