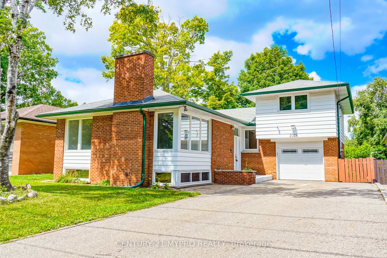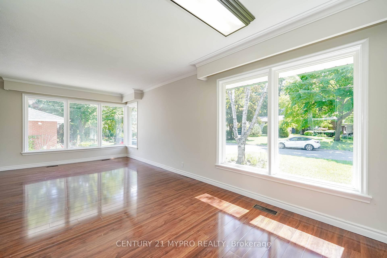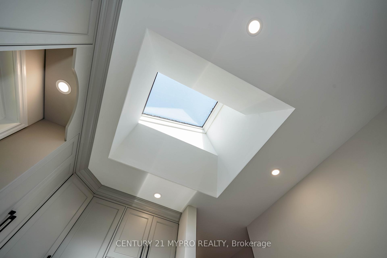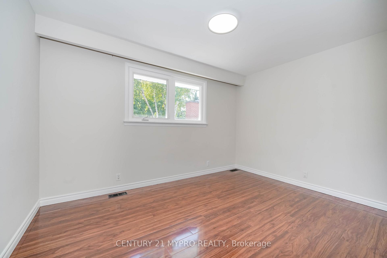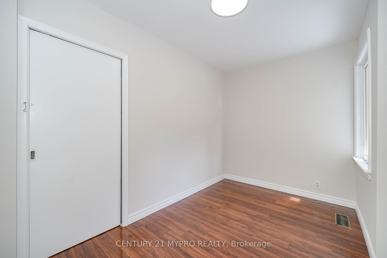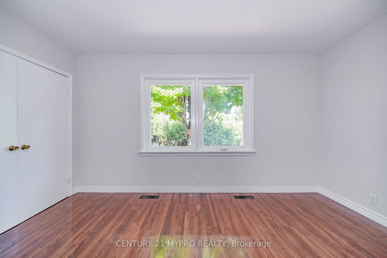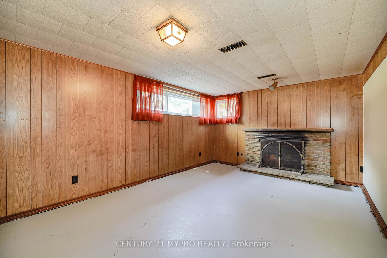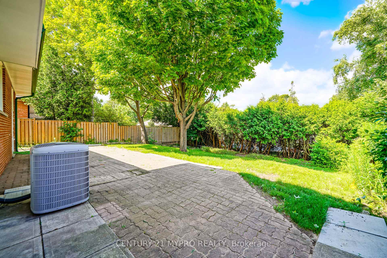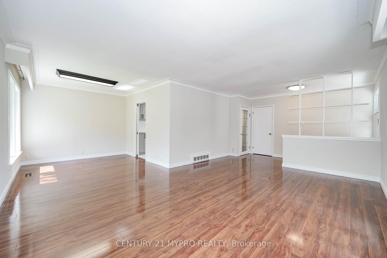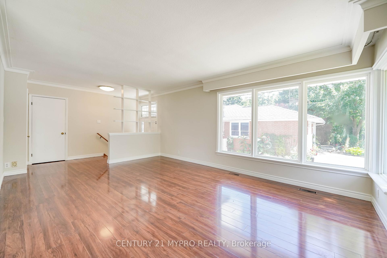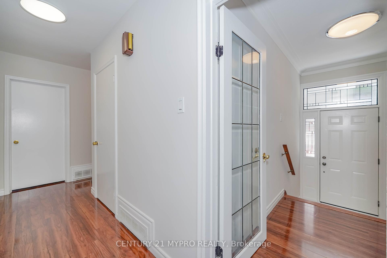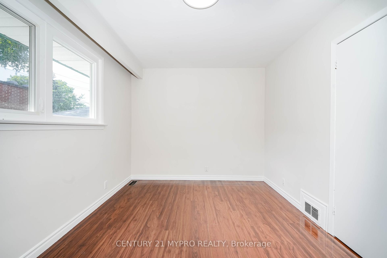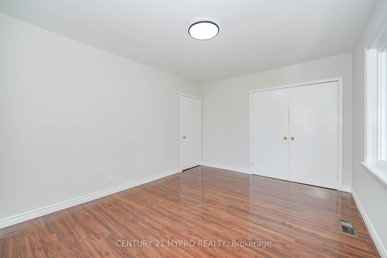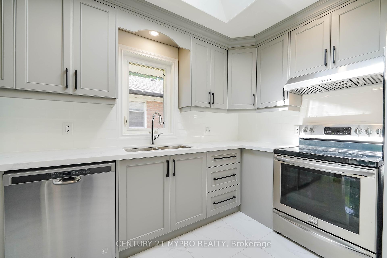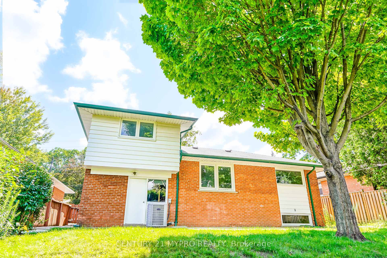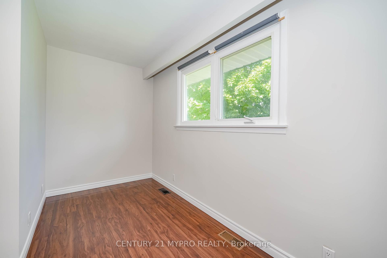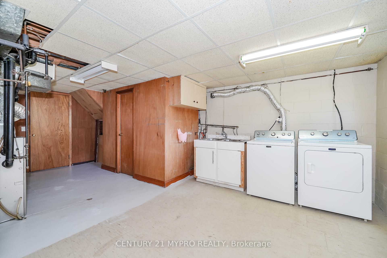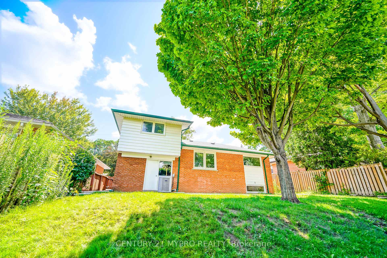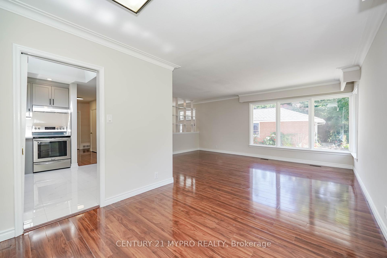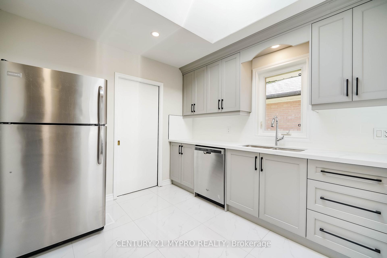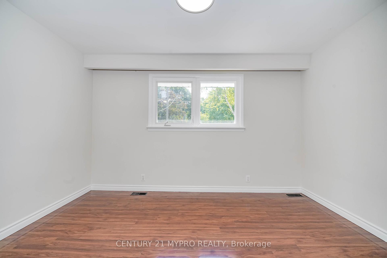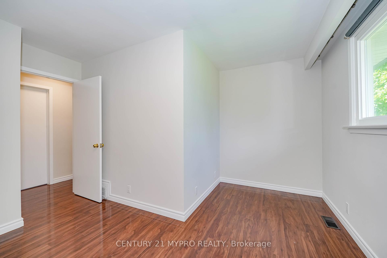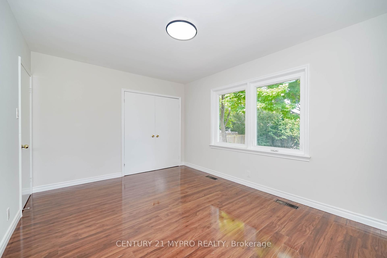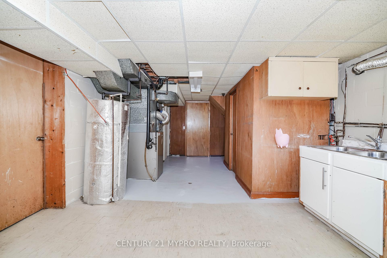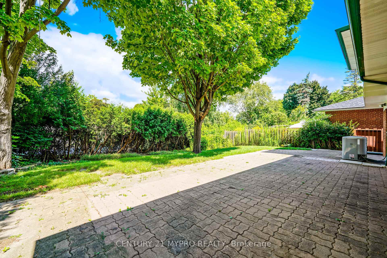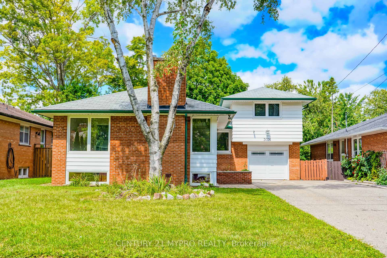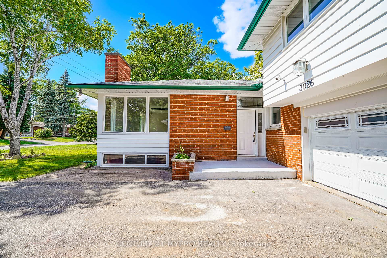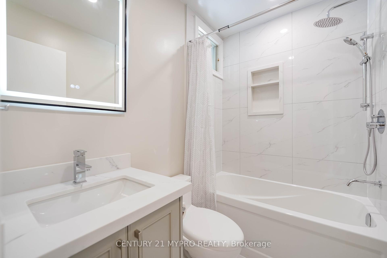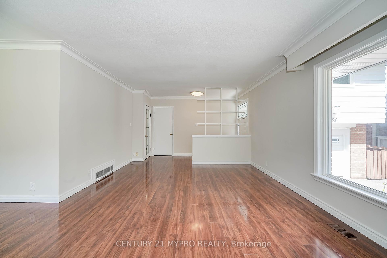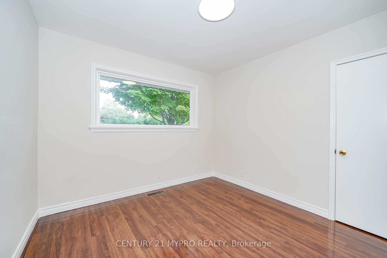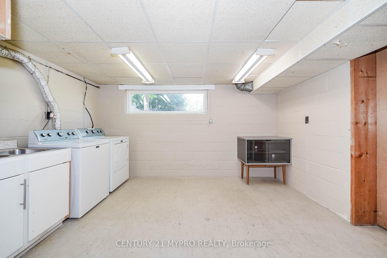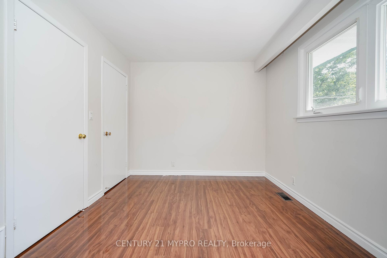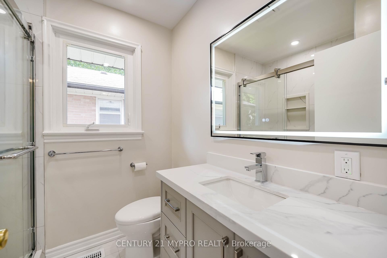$998,000
Available - For Sale
Listing ID: W12124067
3026 O'hagan Driv , Mississauga, L5C 2C5, Peel
| Truly amazing FIVE (5) bedroom detached home in the centre of Mississauga. Very spacious with open concept design. Bright and sun-filled and recently renovated bottom to top. Brand new kitchen with quartz countertop. Separate side entrance to basement. Potential basement apartment with big potential rental income. Huge 8 car driveway. Elegant 55' x 125' lot with large backyard. Close to public transportation and shoppings. Walk to schools, 1 bus to square one & subway, 1 bus to U.T. M. |
| Price | $998,000 |
| Taxes: | $5914.00 |
| Occupancy: | Vacant |
| Address: | 3026 O'hagan Driv , Mississauga, L5C 2C5, Peel |
| Directions/Cross Streets: | Dundas/Erindale Stn Rd |
| Rooms: | 8 |
| Rooms +: | 4 |
| Bedrooms: | 5 |
| Bedrooms +: | 2 |
| Family Room: | F |
| Basement: | Separate Ent, Partially Fi |
| Level/Floor | Room | Length(m) | Width(m) | Descriptions | |
| Room 1 | Main | Kitchen | 3 | 2.9 | Tile Floor, Family Size Kitchen, Skylight |
| Room 2 | Main | Living Ro | 5.5 | 3.9 | Broadloom, Combined w/Dining, Casement Windows |
| Room 3 | Main | Dining Ro | 3.1 | 3 | Broadloom, Combined w/Living, Casement Windows |
| Room 4 | Main | Primary B | 4.3 | 3.2 | Laminate, Casement Windows, Double Closet |
| Room 5 | Main | Bedroom 2 | 3.25 | 3.05 | Laminate, Picture Window, Large Closet |
| Room 6 | Main | Bedroom 3 | 3.7 | 2.25 | Laminate, B/I Shelves, Casement Windows |
| Room 7 | Upper | Bedroom 4 | 3.9 | 2.9 | Laminate, Closet, Casement Windows |
| Room 8 | Upper | Bedroom 5 | 3.9 | 2 | Laminate, L-Shaped Room, Closet |
| Room 9 | Lower | Recreatio | 6.7 | 5 | W/O To Garage |
| Room 10 | Lower | Bedroom | 6 | 4 | Above Grade Window |
| Room 11 | Lower | Bedroom | 5 | 3.8 | Window |
| Room 12 | Lower | Laundry | 6.5 | 4 |
| Washroom Type | No. of Pieces | Level |
| Washroom Type 1 | 4 | Main |
| Washroom Type 2 | 4 | Upper |
| Washroom Type 3 | 2 | Basement |
| Washroom Type 4 | 0 | |
| Washroom Type 5 | 0 | |
| Washroom Type 6 | 4 | Main |
| Washroom Type 7 | 4 | Upper |
| Washroom Type 8 | 2 | Basement |
| Washroom Type 9 | 0 | |
| Washroom Type 10 | 0 |
| Total Area: | 0.00 |
| Property Type: | Detached |
| Style: | Sidesplit 3 |
| Exterior: | Brick |
| Garage Type: | Built-In |
| (Parking/)Drive: | Private |
| Drive Parking Spaces: | 8 |
| Park #1 | |
| Parking Type: | Private |
| Park #2 | |
| Parking Type: | Private |
| Pool: | None |
| Approximatly Square Footage: | 1500-2000 |
| CAC Included: | N |
| Water Included: | N |
| Cabel TV Included: | N |
| Common Elements Included: | N |
| Heat Included: | N |
| Parking Included: | N |
| Condo Tax Included: | N |
| Building Insurance Included: | N |
| Fireplace/Stove: | Y |
| Heat Type: | Forced Air |
| Central Air Conditioning: | Central Air |
| Central Vac: | N |
| Laundry Level: | Syste |
| Ensuite Laundry: | F |
| Sewers: | Sewer |
$
%
Years
This calculator is for demonstration purposes only. Always consult a professional
financial advisor before making personal financial decisions.
| Although the information displayed is believed to be accurate, no warranties or representations are made of any kind. |
| CENTURY 21 MYPRO REALTY |
|
|

Sean Kim
Broker
Dir:
416-998-1113
Bus:
905-270-2000
Fax:
905-270-0047
| Book Showing | Email a Friend |
Jump To:
At a Glance:
| Type: | Freehold - Detached |
| Area: | Peel |
| Municipality: | Mississauga |
| Neighbourhood: | Erindale |
| Style: | Sidesplit 3 |
| Tax: | $5,914 |
| Beds: | 5+2 |
| Baths: | 3 |
| Fireplace: | Y |
| Pool: | None |
Locatin Map:
Payment Calculator:

