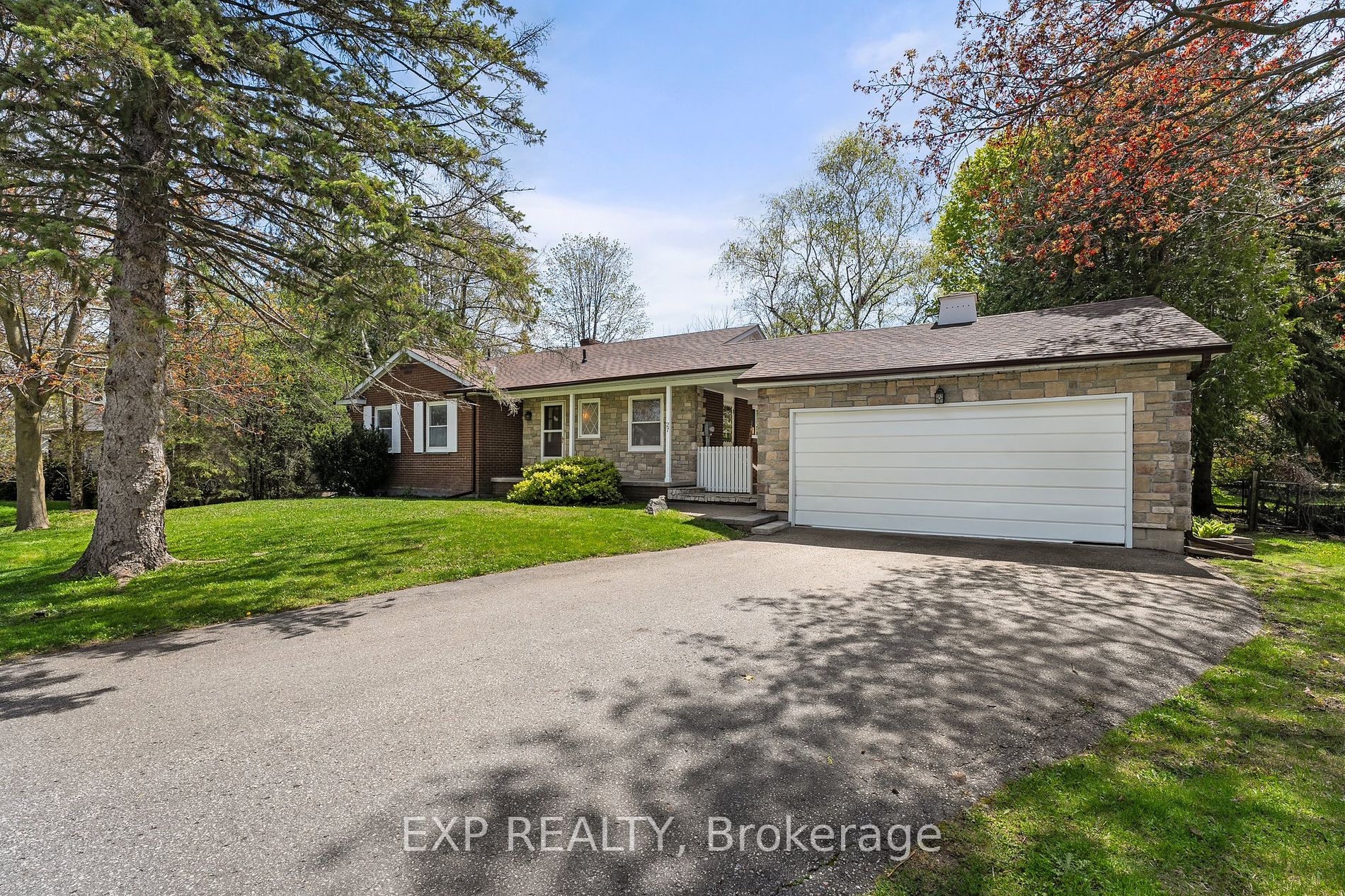$789,000
Available - For Sale
Listing ID: N8316276
27 South River Rd , Georgina, L0E 1R0, Ontario
| Must Be Seen! This Beautiful Bungalow Is Loaded With Charm And Character In Desirable Wood River Acres Neighbourhood. Set On A Mature 106ft X 142ft Lot And Featuring A Full Two-Car Garage With Breezeway And White Picket Gate, This Home Offers Modern Updates With Timeless Features. The Freshly Painted Main Floor Is Complimented By Brand New Vinyl Plank Flooring Throughout, Refreshed Galley Kitchen With Cozy Breakfast Area, Three Sizeable Bedrooms, Plenty Of Closet And Storage Space Including A Double Linen Closet, And Convenient Main Floor Laundry. Walk Out To Your Back Deck From The Dining Room & Enjoy The South-Facing Sun, Mature Trees & Natural Greenery. The Full Basement Is Partially Finished And Features 200amp Electrical, Additional Laundry Hook-Up, Laundry Sink & Third Bathroom Rough-In. Ready For Your Final Touches! Excellent Location Just Minutes To All Amenities, Including Shops, Schools, Golf, Public Library And Pool! |
| Extras: Roof (14), Furnace (13), Many Newer Vinyl Windows, Newer Eavestrough & Gables. Existing Stove, Dishwasher, Washer x 2, Dryer x 2, Electric Light Fixtures, GDO, Garden Shed, Garage Shelving. |
| Price | $789,000 |
| Taxes: | $4168.51 |
| Address: | 27 South River Rd , Georgina, L0E 1R0, Ontario |
| Lot Size: | 106.00 x 142.42 (Feet) |
| Directions/Cross Streets: | Dalton Rd & Black River Rd |
| Rooms: | 6 |
| Bedrooms: | 3 |
| Bedrooms +: | |
| Kitchens: | 1 |
| Family Room: | N |
| Basement: | Full, Part Fin |
| Approximatly Age: | 51-99 |
| Property Type: | Detached |
| Style: | Bungalow |
| Exterior: | Brick, Vinyl Siding |
| Garage Type: | Detached |
| (Parking/)Drive: | Private |
| Drive Parking Spaces: | 4 |
| Pool: | None |
| Other Structures: | Garden Shed |
| Approximatly Age: | 51-99 |
| Approximatly Square Footage: | 1100-1500 |
| Property Features: | Beach, Golf, Library, Place Of Worship, Public Transit |
| Fireplace/Stove: | Y |
| Heat Source: | Gas |
| Heat Type: | Forced Air |
| Central Air Conditioning: | Central Air |
| Laundry Level: | Main |
| Sewers: | Sewers |
| Water: | Municipal |
| Utilities-Cable: | A |
| Utilities-Hydro: | Y |
| Utilities-Gas: | Y |
| Utilities-Telephone: | Y |
$
%
Years
This calculator is for demonstration purposes only. Always consult a professional
financial advisor before making personal financial decisions.
| Although the information displayed is believed to be accurate, no warranties or representations are made of any kind. |
| EXP REALTY |
|
|

Sean Kim
Broker
Dir:
416-998-1113
Bus:
905-270-2000
Fax:
905-270-0047
| Virtual Tour | Book Showing | Email a Friend |
Jump To:
At a Glance:
| Type: | Freehold - Detached |
| Area: | York |
| Municipality: | Georgina |
| Neighbourhood: | Sutton & Jackson's Point |
| Style: | Bungalow |
| Lot Size: | 106.00 x 142.42(Feet) |
| Approximate Age: | 51-99 |
| Tax: | $4,168.51 |
| Beds: | 3 |
| Baths: | 2 |
| Fireplace: | Y |
| Pool: | None |
Locatin Map:
Payment Calculator:


























