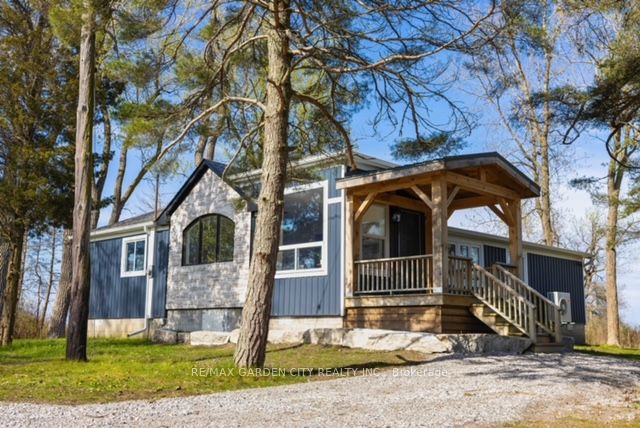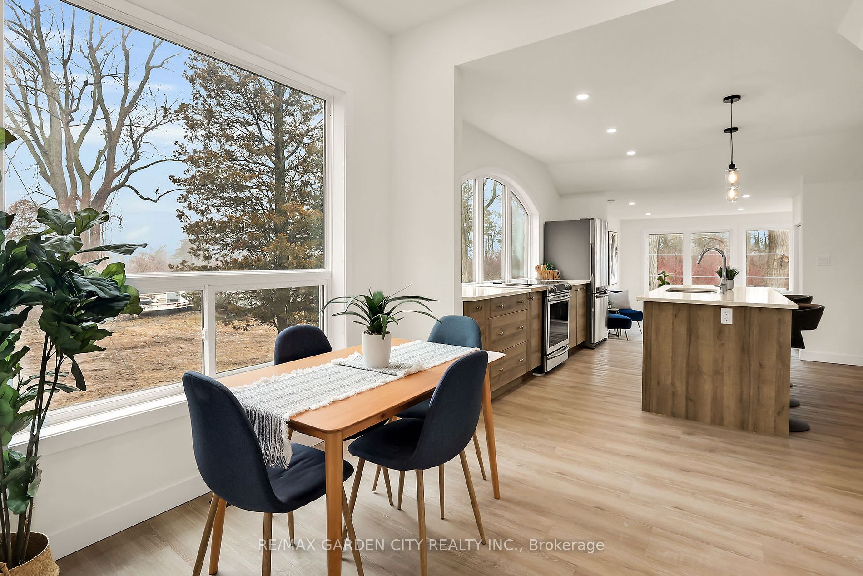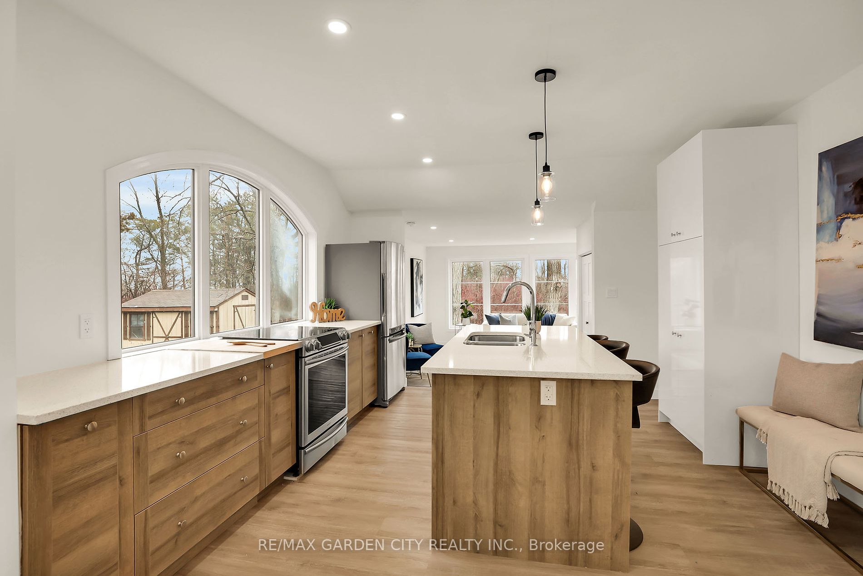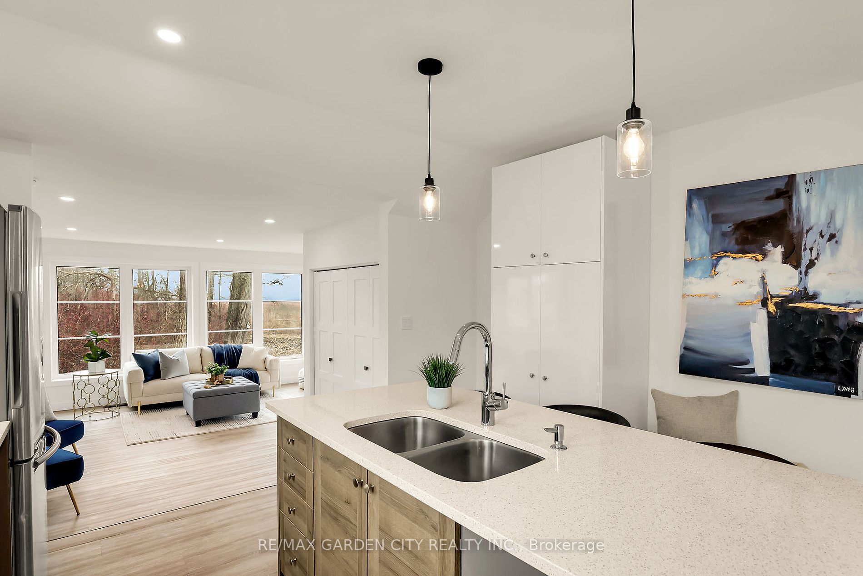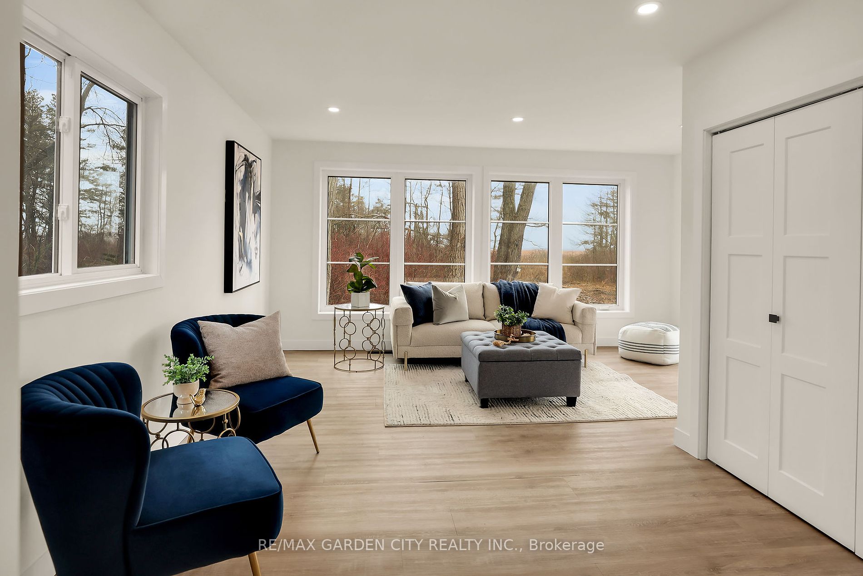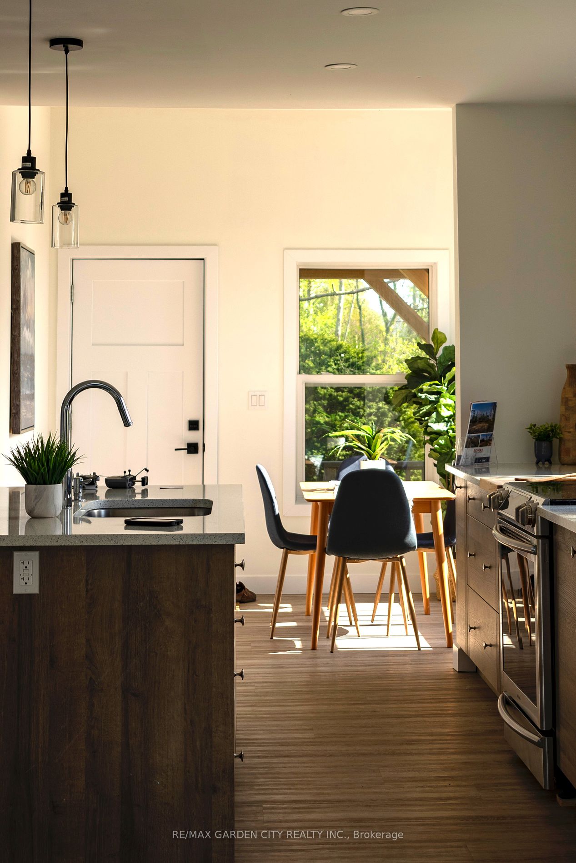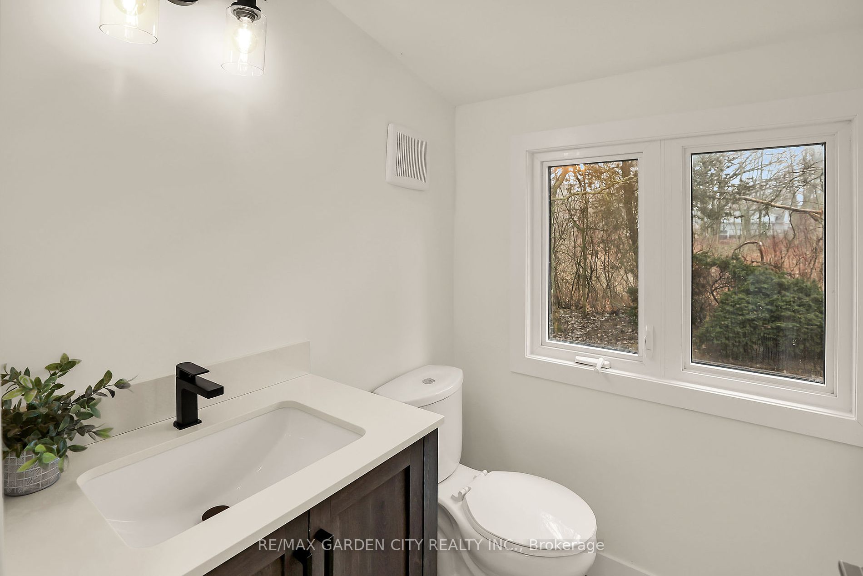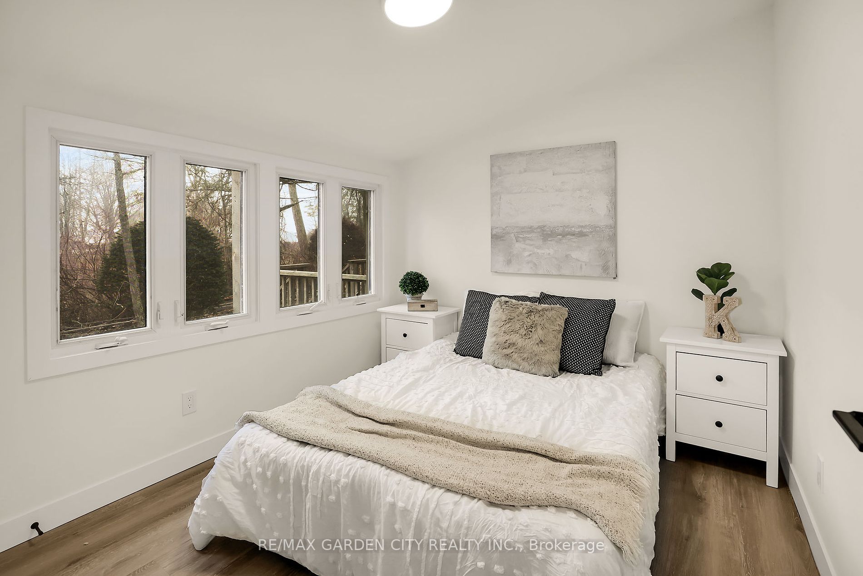$774,900
Available - For Sale
Listing ID: X8315256
128 Pike Lane , Norfolk, N0E 1M0, Ontario
| Welcome to your private oasis with beach access only steps away at the end of Pike Lane! This is a rare opportunity to own one of Long Point's most private residences. Situated among the pines and poplar trees, this updated three bedroom, two bath open concept home overlooks Long Point Bay and the crown marsh. The kitchen is flooded with light from the arched feature window. The island is perfect for casual dining or catching up after a long day. The kitchen opens up to the main living area that boasts large windows with stunning views. Patio doors lead out onto the generous back deck creating the perfect space to unwind or entertain while surrounded by nature. The primary bedroom features his/hers closets, 3-pc ensuite and patio doors to the back deck. You can enjoy a beautiful view from every bedroom window. Convenient main floor laundry is tucked away into a closet. Immerse yourself in the peace of this nature lover's paradise. Enjoy easy beach access, hiking trails, shops, food and marinas all within walking distance. |
| Price | $774,900 |
| Taxes: | $2908.00 |
| Assessment: | $205000 |
| Assessment Year: | 2023 |
| Address: | 128 Pike Lane , Norfolk, N0E 1M0, Ontario |
| Lot Size: | 66.00 x 165.00 (Feet) |
| Acreage: | < .50 |
| Directions/Cross Streets: | Erie Boulevard |
| Rooms: | 6 |
| Bedrooms: | 3 |
| Bedrooms +: | |
| Kitchens: | 0 |
| Family Room: | N |
| Basement: | Crawl Space, Unfinished |
| Approximatly Age: | 51-99 |
| Property Type: | Detached |
| Style: | Bungalow |
| Exterior: | Vinyl Siding |
| Garage Type: | None |
| (Parking/)Drive: | Private |
| Drive Parking Spaces: | 4 |
| Pool: | None |
| Approximatly Age: | 51-99 |
| Approximatly Square Footage: | 700-1100 |
| Property Features: | Beach, Cul De Sac, Grnbelt/Conserv, Marina, Wooded/Treed |
| Fireplace/Stove: | N |
| Heat Source: | Electric |
| Heat Type: | Heat Pump |
| Central Air Conditioning: | Other |
| Laundry Level: | Main |
| Sewers: | Tank |
| Water: | Well |
| Water Supply Types: | Sand Point W |
$
%
Years
This calculator is for demonstration purposes only. Always consult a professional
financial advisor before making personal financial decisions.
| Although the information displayed is believed to be accurate, no warranties or representations are made of any kind. |
| RE/MAX GARDEN CITY REALTY INC. |
|
|

Sean Kim
Broker
Dir:
416-998-1113
Bus:
905-270-2000
Fax:
905-270-0047
| Virtual Tour | Book Showing | Email a Friend |
Jump To:
At a Glance:
| Type: | Freehold - Detached |
| Area: | Norfolk |
| Municipality: | Norfolk |
| Neighbourhood: | Long Point |
| Style: | Bungalow |
| Lot Size: | 66.00 x 165.00(Feet) |
| Approximate Age: | 51-99 |
| Tax: | $2,908 |
| Beds: | 3 |
| Baths: | 2 |
| Fireplace: | N |
| Pool: | None |
Locatin Map:
Payment Calculator:

