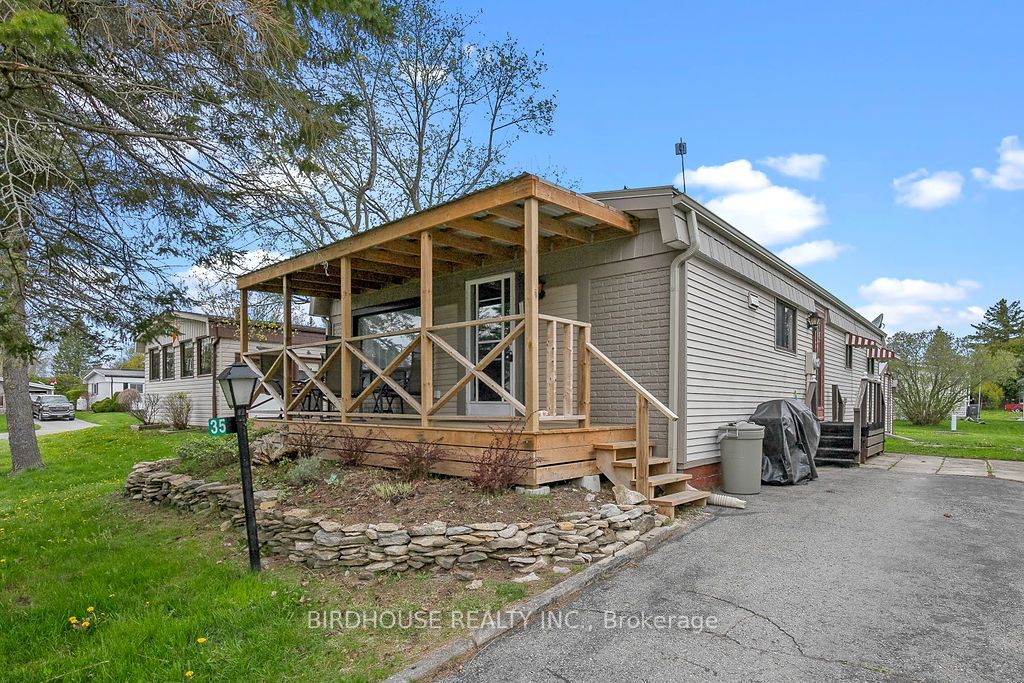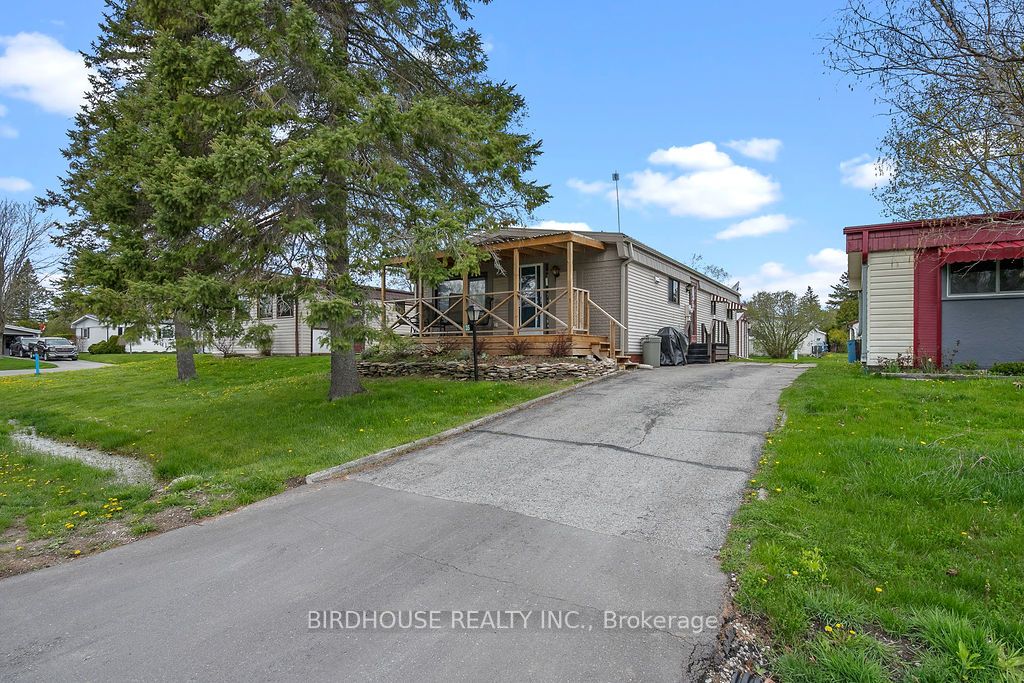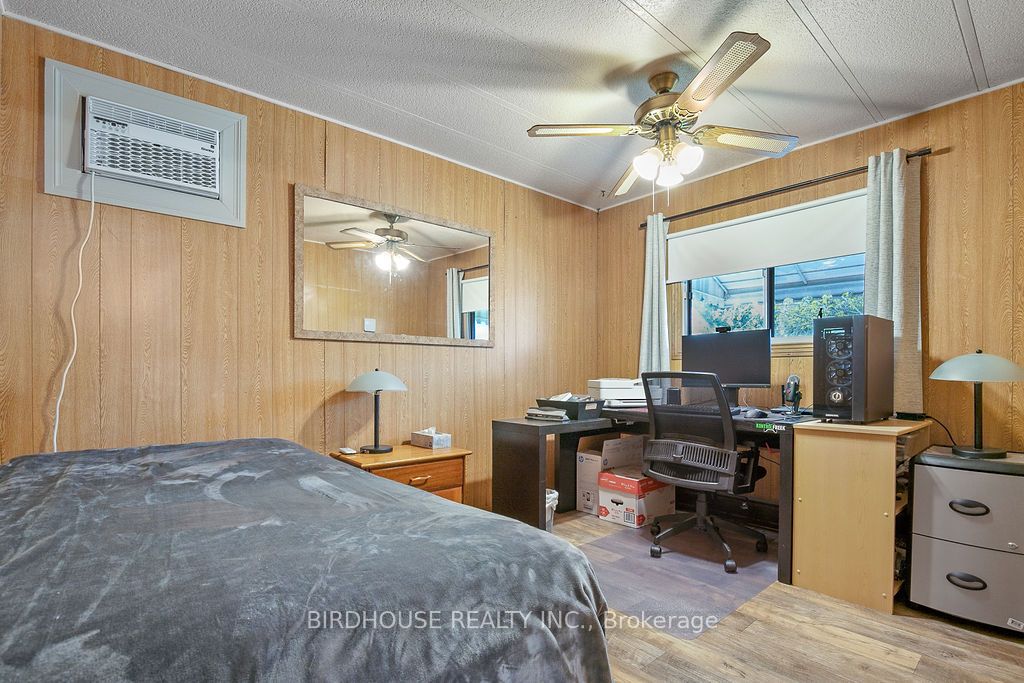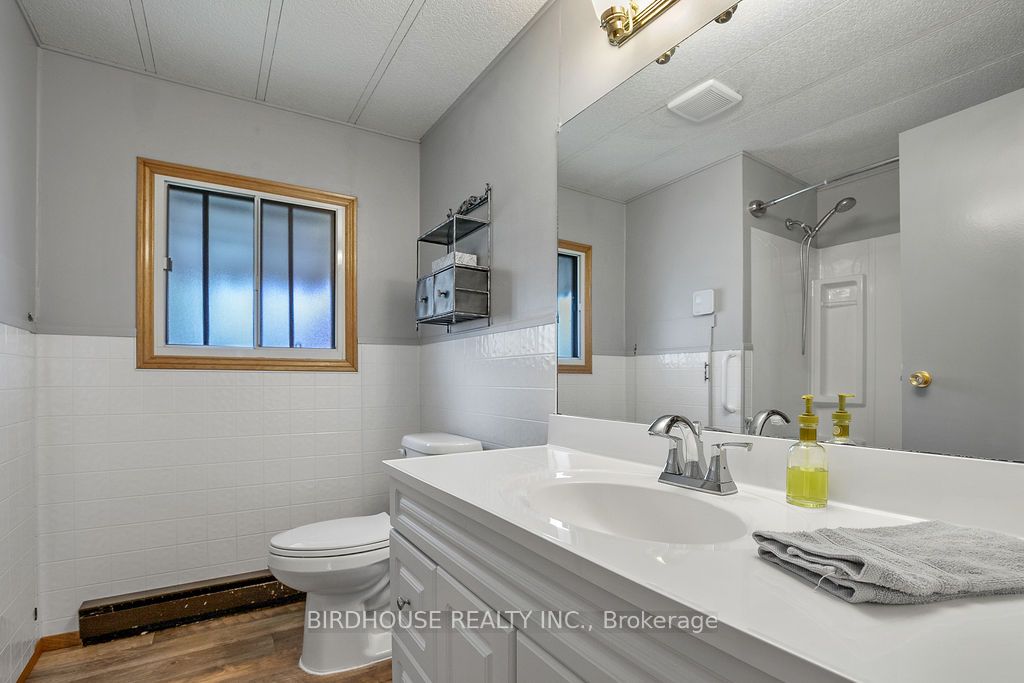$299,900
Available - For Sale
Listing ID: X8313150
35 Circle Dr , Kawartha Lakes, K9V 0H7, Ontario
| Welcome to affordable living in Joy Vista Estates - only 10 minutes outside of Lindsay with access to major highways. Main entrance is from the covered porch across front - a protected outdoor space. This modular features 2 bedrooms and an office - main bedroom has his/her closets. The eat-in kitchen includes Fridge & Stove and is partially open to large bright living room. Floors have been updated to lovely easy-care laminate. The side yard & parking area is accessible from the laundry room. Enjoy the vibrant community - Clubhouse activities and in-ground pool. Monthly fees are $614.80 (Rent: $563.00, Water testing/meter: $16.76, Structure Tax: $22.32, Lot Tax: $12.72). A $250 admin fee plus HST will be owed by the Buyer before closing. |
| Price | $299,900 |
| Taxes: | $0.00 |
| Address: | 35 Circle Dr , Kawartha Lakes, K9V 0H7, Ontario |
| Directions/Cross Streets: | Cambray Rd/Killarney Bay Rd |
| Rooms: | 6 |
| Bedrooms: | 3 |
| Bedrooms +: | |
| Kitchens: | 1 |
| Family Room: | N |
| Basement: | Crawl Space |
| Approximatly Age: | 31-50 |
| Property Type: | Mobile/Trailer |
| Style: | Bungalow |
| Exterior: | Vinyl Siding |
| Garage Type: | None |
| (Parking/)Drive: | Private |
| Drive Parking Spaces: | 2 |
| Pool: | None |
| Other Structures: | Garden Shed |
| Approximatly Age: | 31-50 |
| Approximatly Square Footage: | 700-1100 |
| Property Features: | Rec Centre |
| Fireplace/Stove: | N |
| Heat Source: | Electric |
| Heat Type: | Baseboard |
| Central Air Conditioning: | None |
| Laundry Level: | Main |
| Elevator Lift: | N |
| Sewers: | Septic |
| Water: | Municipal |
| Utilities-Cable: | N |
| Utilities-Hydro: | Y |
| Utilities-Gas: | N |
| Utilities-Telephone: | Y |
$
%
Years
This calculator is for demonstration purposes only. Always consult a professional
financial advisor before making personal financial decisions.
| Although the information displayed is believed to be accurate, no warranties or representations are made of any kind. |
| BIRDHOUSE REALTY INC. |
|
|

Sean Kim
Broker
Dir:
416-998-1113
Bus:
905-270-2000
Fax:
905-270-0047
| Book Showing | Email a Friend |
Jump To:
At a Glance:
| Type: | Freehold - Mobile/Trailer |
| Area: | Kawartha Lakes |
| Municipality: | Kawartha Lakes |
| Neighbourhood: | Rural Fenelon |
| Style: | Bungalow |
| Approximate Age: | 31-50 |
| Beds: | 3 |
| Baths: | 1 |
| Fireplace: | N |
| Pool: | None |
Locatin Map:
Payment Calculator:


























