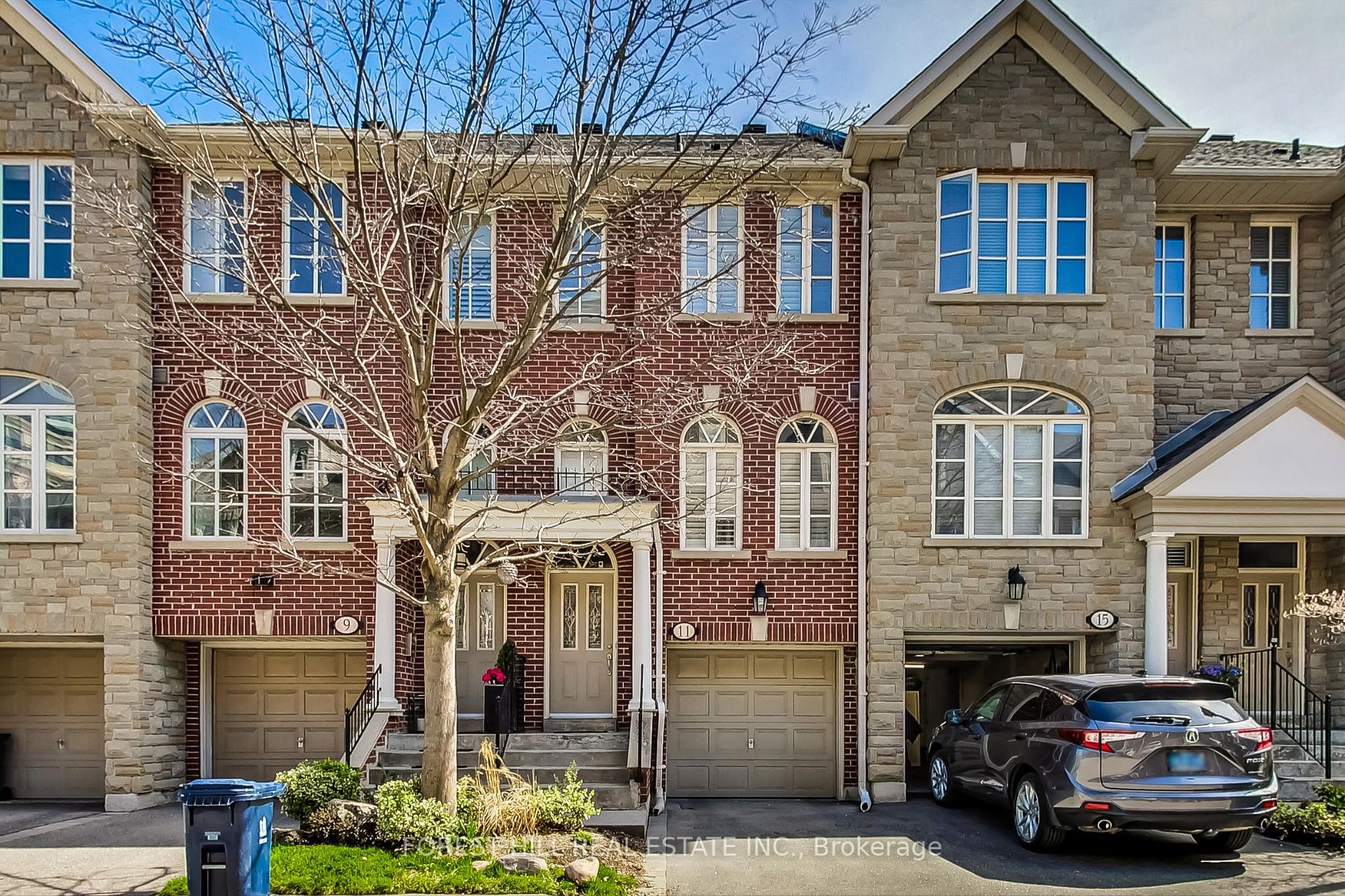$1,399,500
Available - For Sale
Listing ID: W8312462
11 Brownstone Lane , Toronto, M8X 2Z6, Ontario
| Welcome To The Rarely Offered Towns On Brownstone Lane. Elegant Georgian Executive Townhome In The Prestigious Kingsway Neighbourhood On A Serene Cul-De-Sac. Just Steps To Coveted Lambton-Kingsway Schools & Humber River Parks. This Spacious Townhouse Is Ready To Move In And Enjoy. Meticulously Maintained. Beautiful Kitchen With White Cupboards And Granite Counters, Stainless Steel Appliances And A Large Centre Island. Large Master Bedroom. Family Room Boasts A Walk Out To A Lovely Private Patio Garden-Perfect For Entertaining & Direct Access To The Garage! Steps to TTC, Humber river trails, Bruno's, park with tennis courts, outdoor rink , pool. This home is totally turn key ready! |
| Extras: S/S L.G. Fridge, S/S Bosch Dishwasher, S/S G.E. Stove. S/S B/I L.G. Microwave Oven, Cvac &Attachments, Cac , Elfs, California Shutters And Blinds. New LG W/D, Broadloom Where Laid, , Bbq,Hwt. |
| Price | $1,399,500 |
| Taxes: | $4750.54 |
| Address: | 11 Brownstone Lane , Toronto, M8X 2Z6, Ontario |
| Lot Size: | 16.81 x 88.45 (Feet) |
| Directions/Cross Streets: | Prince Edward And Dundas |
| Rooms: | 6 |
| Bedrooms: | 2 |
| Bedrooms +: | |
| Kitchens: | 1 |
| Family Room: | Y |
| Basement: | Fin W/O |
| Property Type: | Att/Row/Twnhouse |
| Style: | 2-Storey |
| Exterior: | Brick |
| Garage Type: | Built-In |
| (Parking/)Drive: | Available |
| Drive Parking Spaces: | 1 |
| Pool: | None |
| Fireplace/Stove: | Y |
| Heat Source: | Gas |
| Heat Type: | Forced Air |
| Central Air Conditioning: | Central Air |
| Laundry Level: | Lower |
| Sewers: | Sewers |
| Water: | Municipal |
$
%
Years
This calculator is for demonstration purposes only. Always consult a professional
financial advisor before making personal financial decisions.
| Although the information displayed is believed to be accurate, no warranties or representations are made of any kind. |
| FOREST HILL REAL ESTATE INC. |
|
|

Sean Kim
Broker
Dir:
416-998-1113
Bus:
905-270-2000
Fax:
905-270-0047
| Virtual Tour | Book Showing | Email a Friend |
Jump To:
At a Glance:
| Type: | Freehold - Att/Row/Twnhouse |
| Area: | Toronto |
| Municipality: | Toronto |
| Neighbourhood: | Kingsway South |
| Style: | 2-Storey |
| Lot Size: | 16.81 x 88.45(Feet) |
| Tax: | $4,750.54 |
| Beds: | 2 |
| Baths: | 2 |
| Fireplace: | Y |
| Pool: | None |
Locatin Map:
Payment Calculator:























