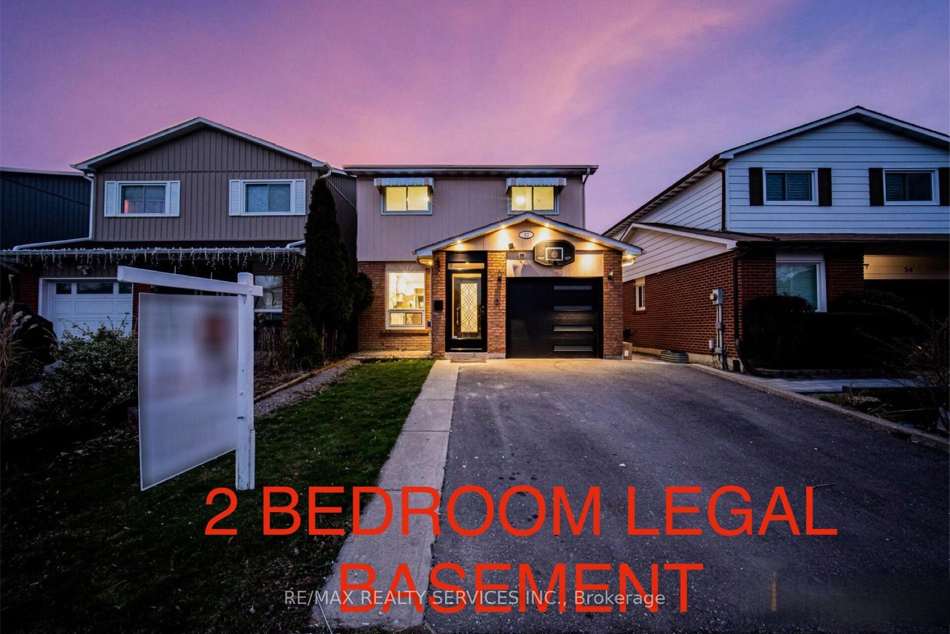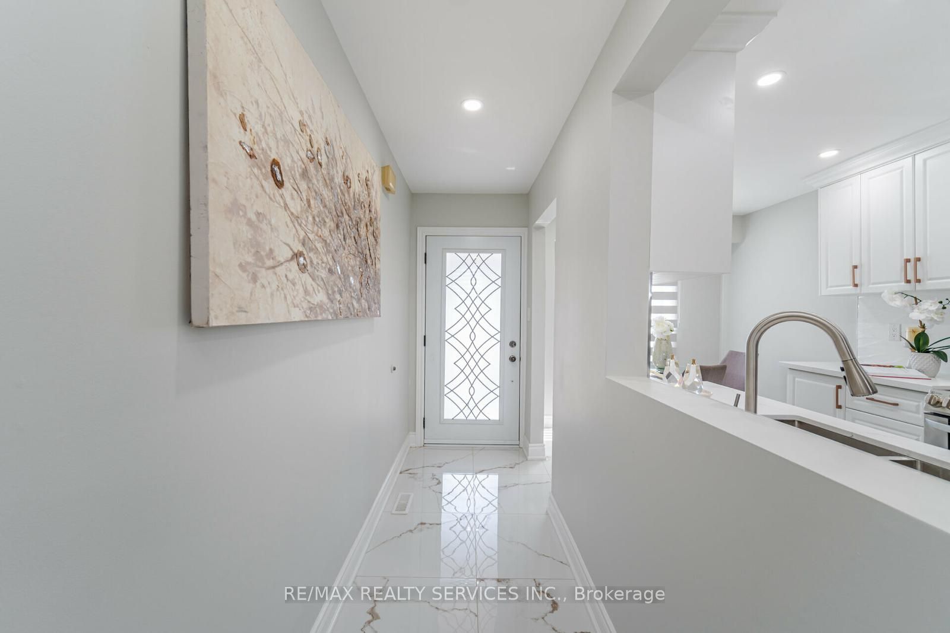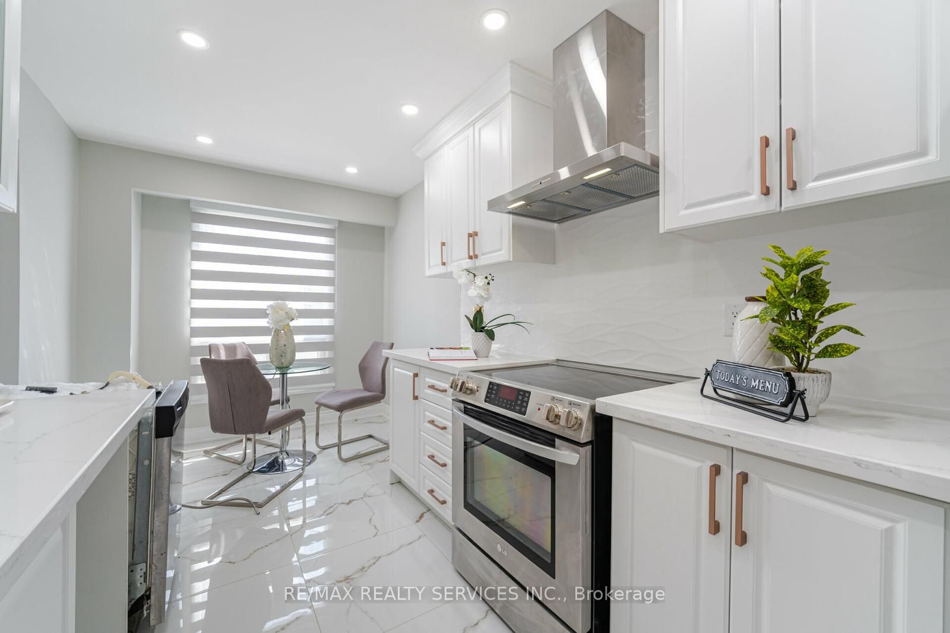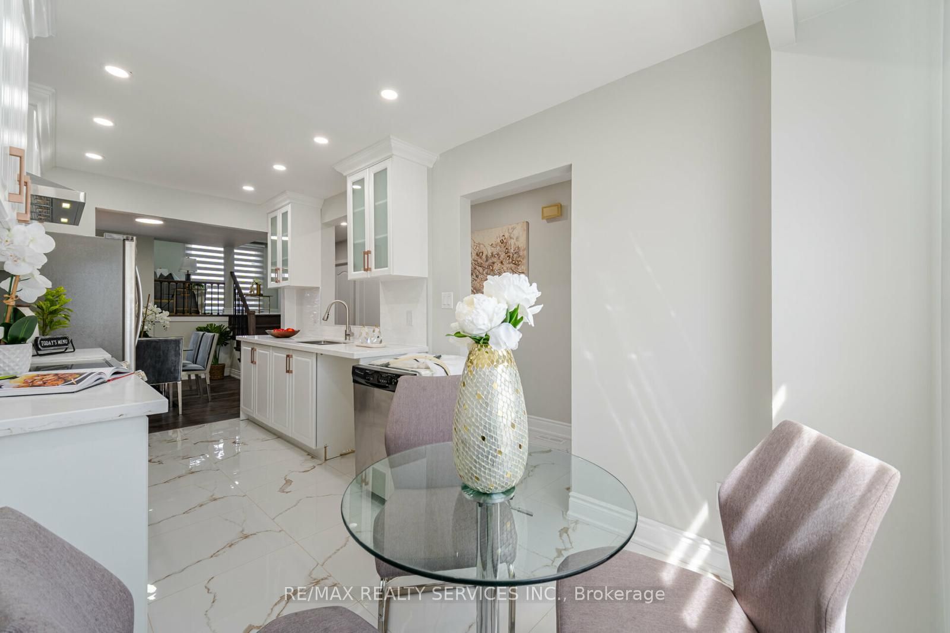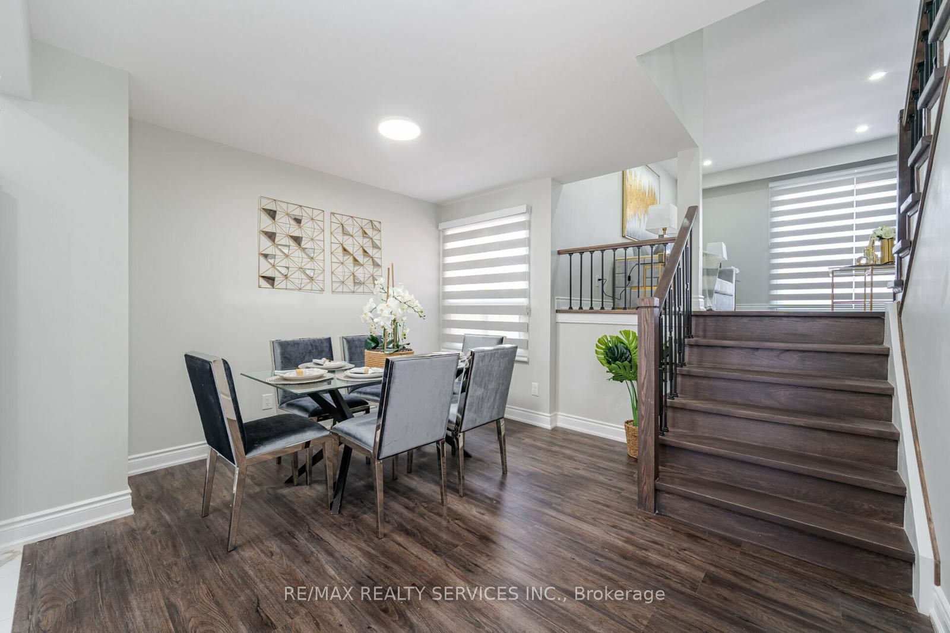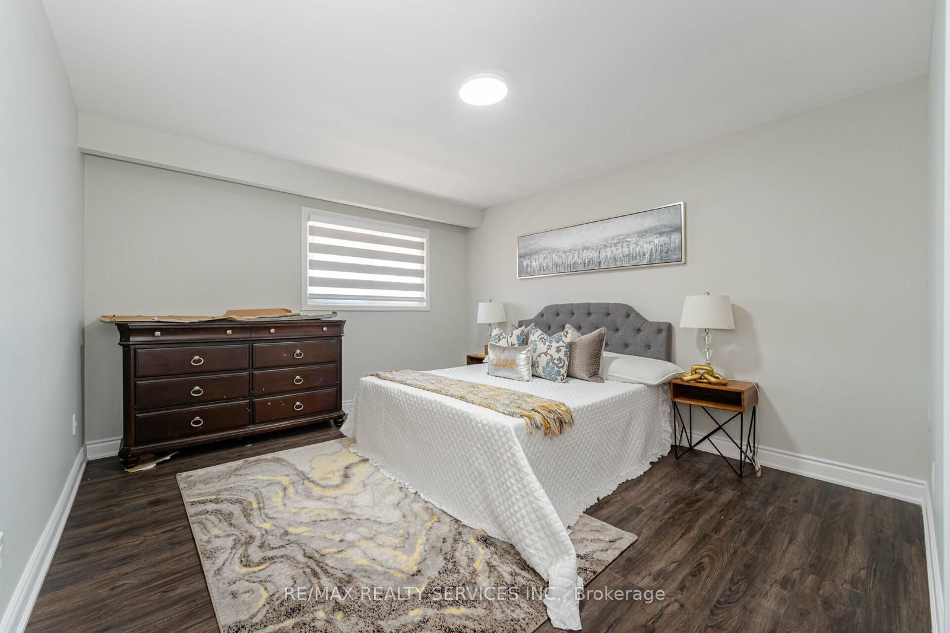$999,999
Available - For Sale
Listing ID: W8315306
32 Ashurst Cres , Brampton, L6V 3N8, Ontario
| LEGAL 2 BEDROOM BASEMENT!! LOCATION! LOCATION!! DONT MISS THIS GEM IN THE NEIGHBOURHOOD! THIS BEAUTIFUL DEATCAHED HOME IS MOVE IN READY AND SITUATED IN A DESIRABLE LOCATION! THIS HOME FEATURES SPACIOUS LAYOUT, BIG SUNFILLED WINDOWS THROUGHOUT, FAMILY SIZE EAT IN KITCHEN, 3 SPACIOUS BEDROOMS, 2 FULL WASHROOMS ON SECOND LEVEL, 2 BEDROOM LEGAL FINISHED BASEMENT READY FOR RENTAL POTENTIAL, 3 CAR PARKING AND MUCH MUCH MORE!! |
| Extras: CLOSE TO ALL AMENITIES |
| Price | $999,999 |
| Taxes: | $4615.00 |
| Address: | 32 Ashurst Cres , Brampton, L6V 3N8, Ontario |
| Lot Size: | 30.03 x 100.12 (Feet) |
| Directions/Cross Streets: | Kenedy/Rutherford |
| Rooms: | 7 |
| Rooms +: | 4 |
| Bedrooms: | 3 |
| Bedrooms +: | 2 |
| Kitchens: | 1 |
| Kitchens +: | 1 |
| Family Room: | N |
| Basement: | Finished, Sep Entrance |
| Property Type: | Detached |
| Style: | 2-Storey |
| Exterior: | Brick |
| Garage Type: | Attached |
| (Parking/)Drive: | Private |
| Drive Parking Spaces: | 2 |
| Pool: | None |
| Fireplace/Stove: | Y |
| Heat Source: | Gas |
| Heat Type: | Forced Air |
| Central Air Conditioning: | Central Air |
| Sewers: | Sewers |
| Water: | Municipal |
$
%
Years
This calculator is for demonstration purposes only. Always consult a professional
financial advisor before making personal financial decisions.
| Although the information displayed is believed to be accurate, no warranties or representations are made of any kind. |
| RE/MAX REALTY SERVICES INC. |
|
|

Sean Kim
Broker
Dir:
416-998-1113
Bus:
905-270-2000
Fax:
905-270-0047
| Book Showing | Email a Friend |
Jump To:
At a Glance:
| Type: | Freehold - Detached |
| Area: | Peel |
| Municipality: | Brampton |
| Neighbourhood: | Madoc |
| Style: | 2-Storey |
| Lot Size: | 30.03 x 100.12(Feet) |
| Tax: | $4,615 |
| Beds: | 3+2 |
| Baths: | 4 |
| Fireplace: | Y |
| Pool: | None |
Locatin Map:
Payment Calculator:

