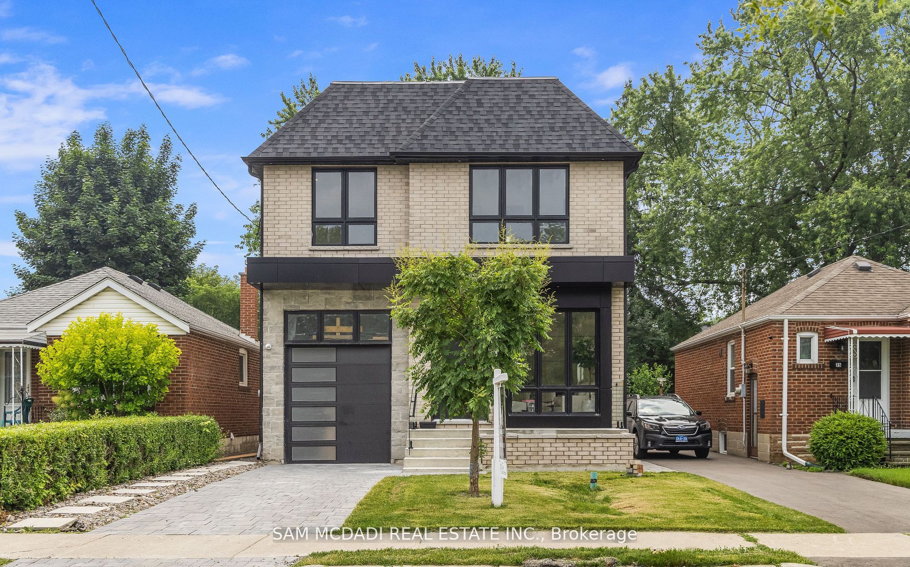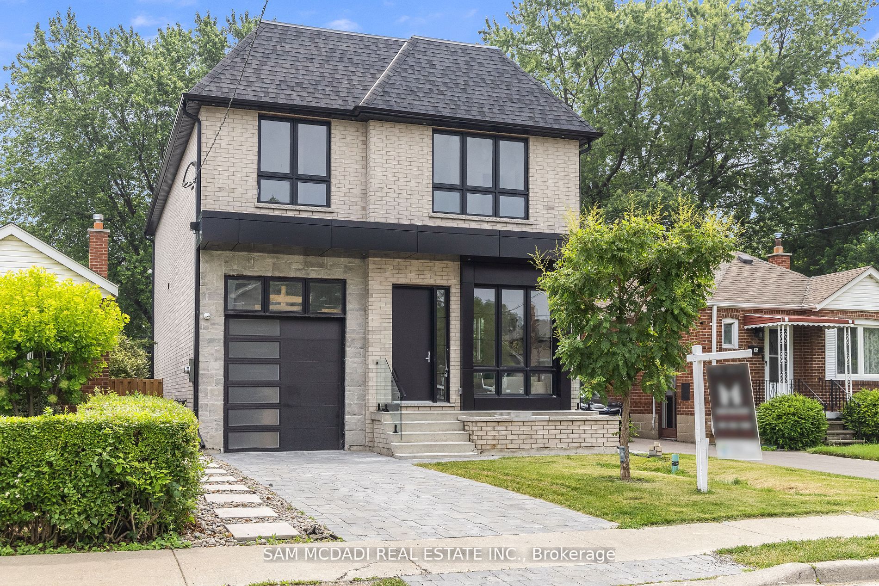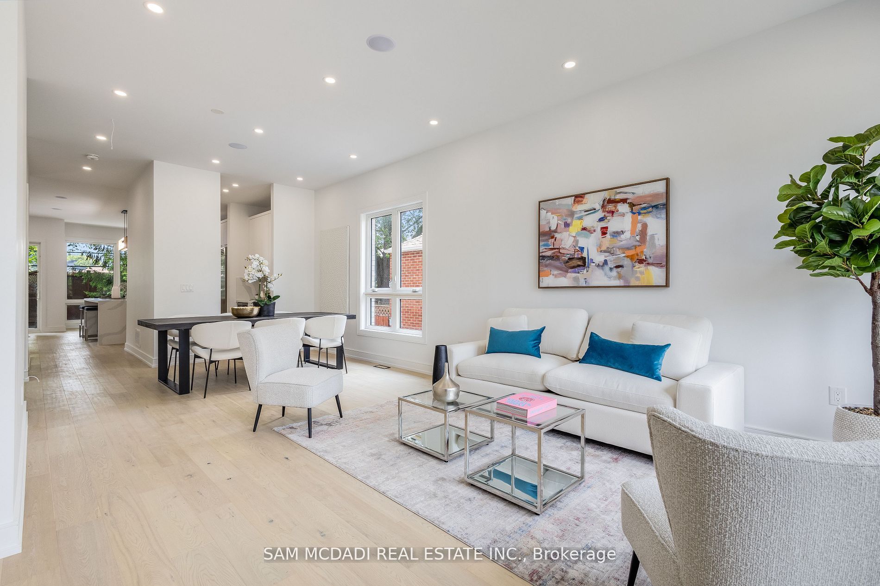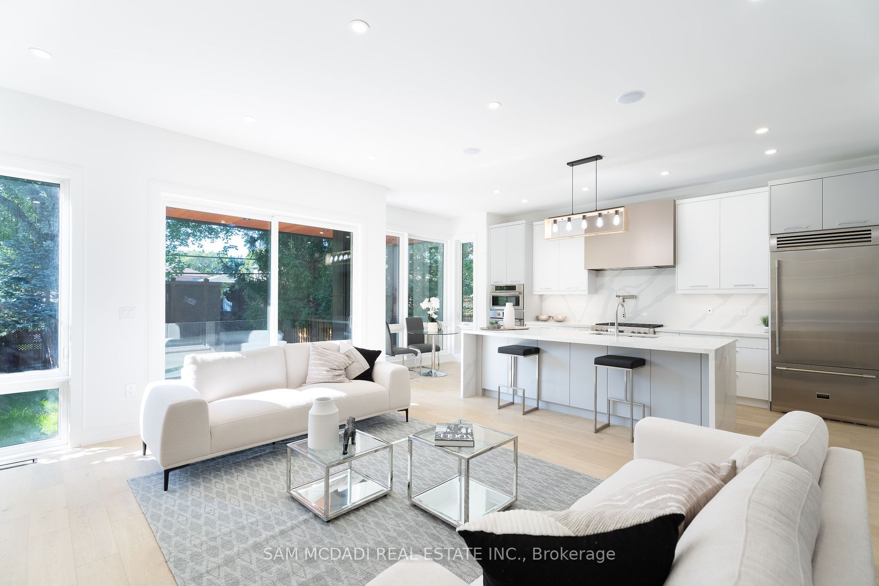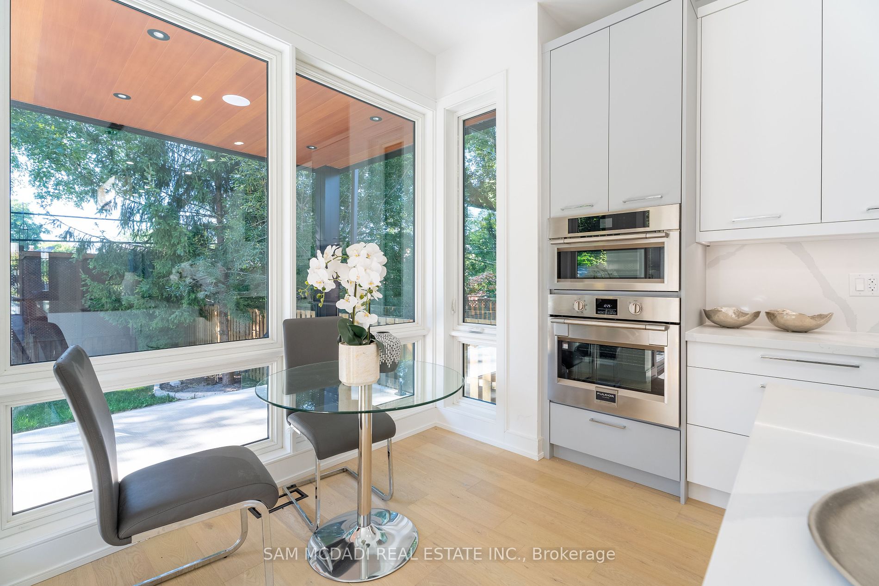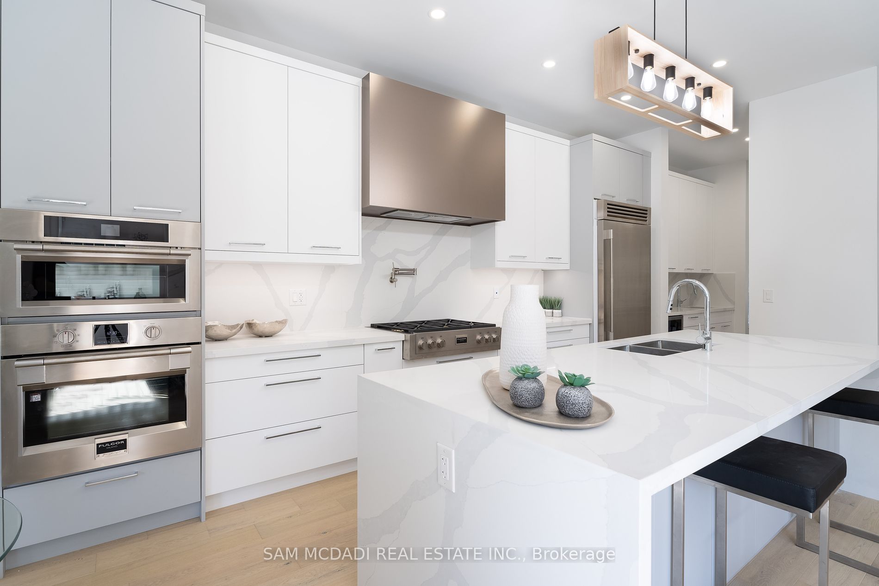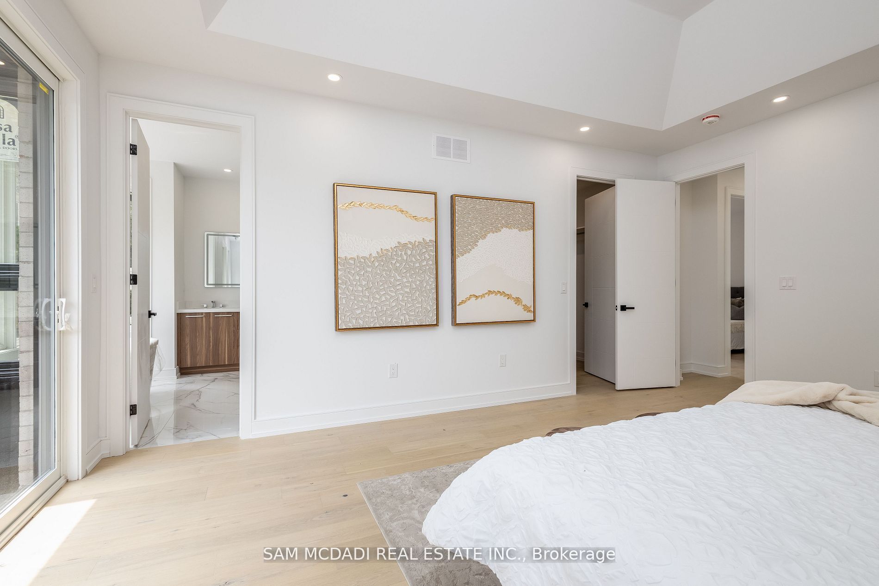$2,499,000
Available - For Sale
Listing ID: W8315298
73 Elma St , Toronto, M8V 1X9, Ontario
| Your Search Ends Here w/ This Spectacular Brand New Contemporary Home Nestled In The Desirable Mimico Community! This 4+1 Bdrm, 5.5 Bath Home Showcases Intricate Details T/O Its Approx. 4,000 SF Interior (Incl: Bsmt)! W/ An Open Concept Layout, LED Pot Lights, Soaring Ceiling Heights, B/I Speakers, Expansive Windows & Exceptional Millwork T/O, This Home Radiates Elegance. The Main Lvl Boasts Wide Plank H/W Flrs, A Combined Living & Dining Rm and An In-Vogue Kitchen w/ Lg Centre Island, A Servery That Connects The Dining Rm To The Kitchen, Fulgor Milano Appls & Exquisite Porcelain Counters & Backsplash. Direct Access To The Backyard Deck Via The Gorgeous Family Rm w/ Flr to Ceiling Porcelain Electrical Fireplace, Floating Shelves, and Surround Sound! The Primary Retreat Above Fts A Lg W/I Closet, Gorgeous 5pc Ensuite w/ Electric Heated Flrs & A Private W/O To The Balcony. Junior Suite Down The Hall w/ 4pc Ensuite ft Heated Flrs + 2 More Spacious Bdrms That Share a 3pc Bath Also Heated. |
| Extras: The Bsmt Completes This Home w/ A Nanny Suite Ft A 3pc Ensuite, A Lg Rec Rm W/ Vinyl Radiant Heated Flrs, A Den, A 3pc Bath & A Rough-in For 2 Laundry Rm. Great Location! Nearby Parks, QEW, Mimico Train Station, Charming Restaurants, Cafes. |
| Price | $2,499,000 |
| Taxes: | $4076.00 |
| Address: | 73 Elma St , Toronto, M8V 1X9, Ontario |
| Lot Size: | 32.50 x 125.00 (Feet) |
| Directions/Cross Streets: | Lake Shore Blvd W/Dwight Ave |
| Rooms: | 10 |
| Rooms +: | 4 |
| Bedrooms: | 4 |
| Bedrooms +: | 1 |
| Kitchens: | 1 |
| Family Room: | Y |
| Basement: | Finished |
| Approximatly Age: | New |
| Property Type: | Detached |
| Style: | 2-Storey |
| Exterior: | Brick, Stone |
| Garage Type: | Built-In |
| (Parking/)Drive: | Private |
| Drive Parking Spaces: | 1 |
| Pool: | None |
| Approximatly Age: | New |
| Approximatly Square Footage: | 2500-3000 |
| Fireplace/Stove: | N |
| Heat Source: | Gas |
| Heat Type: | Forced Air |
| Central Air Conditioning: | Central Air |
| Laundry Level: | Upper |
| Sewers: | Sewers |
| Water: | Municipal |
$
%
Years
This calculator is for demonstration purposes only. Always consult a professional
financial advisor before making personal financial decisions.
| Although the information displayed is believed to be accurate, no warranties or representations are made of any kind. |
| SAM MCDADI REAL ESTATE INC. |
|
|

Sean Kim
Broker
Dir:
416-998-1113
Bus:
905-270-2000
Fax:
905-270-0047
| Virtual Tour | Book Showing | Email a Friend |
Jump To:
At a Glance:
| Type: | Freehold - Detached |
| Area: | Toronto |
| Municipality: | Toronto |
| Neighbourhood: | Mimico |
| Style: | 2-Storey |
| Lot Size: | 32.50 x 125.00(Feet) |
| Approximate Age: | New |
| Tax: | $4,076 |
| Beds: | 4+1 |
| Baths: | 6 |
| Fireplace: | N |
| Pool: | None |
Locatin Map:
Payment Calculator:

