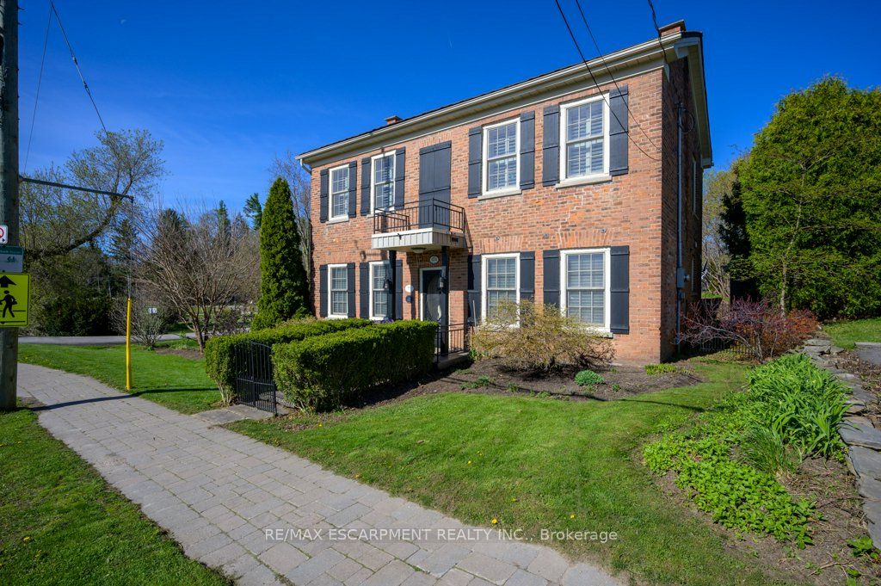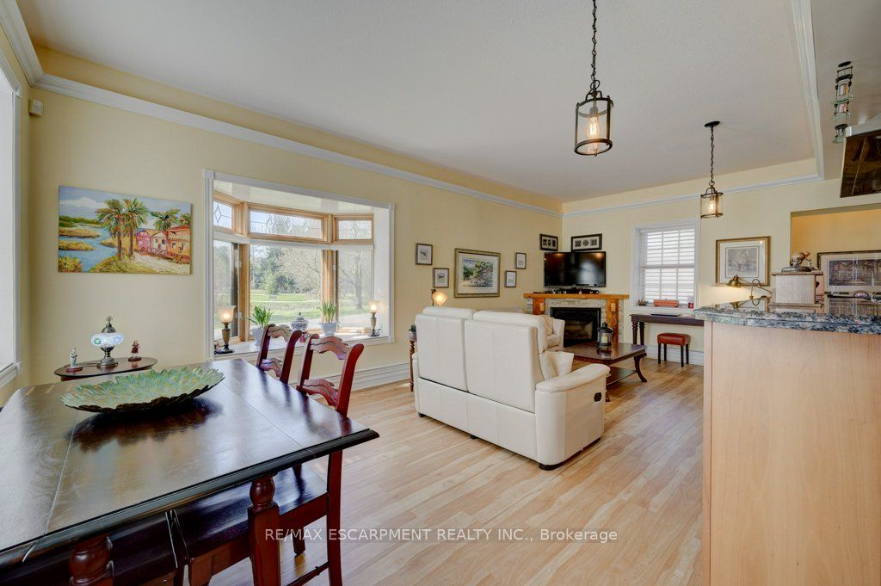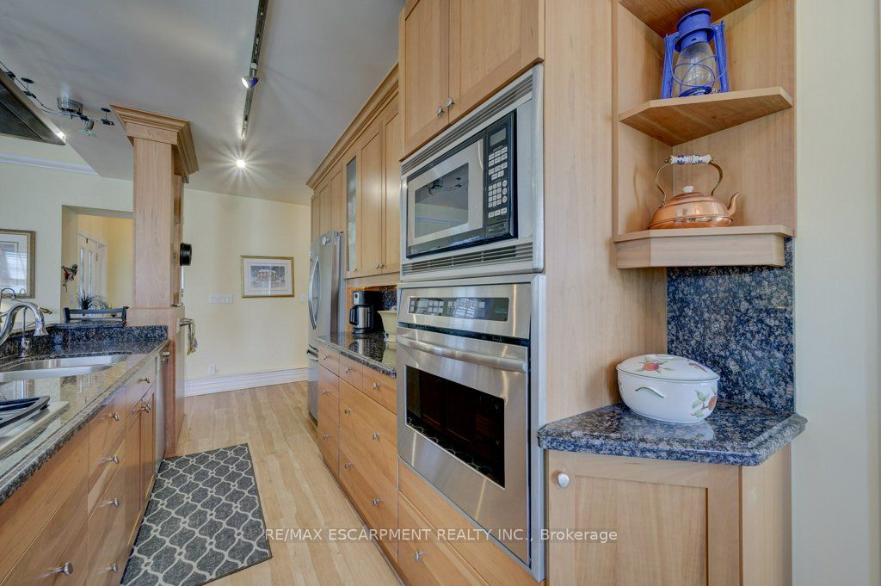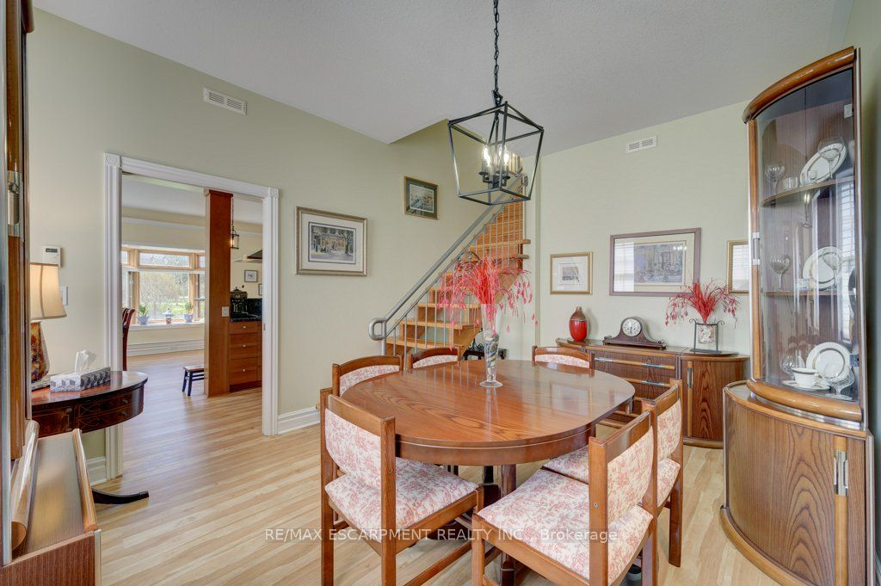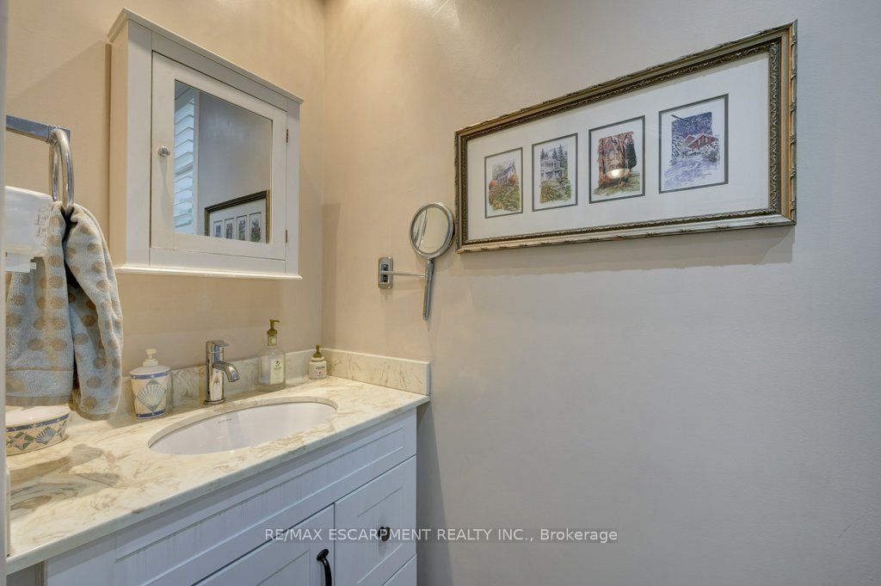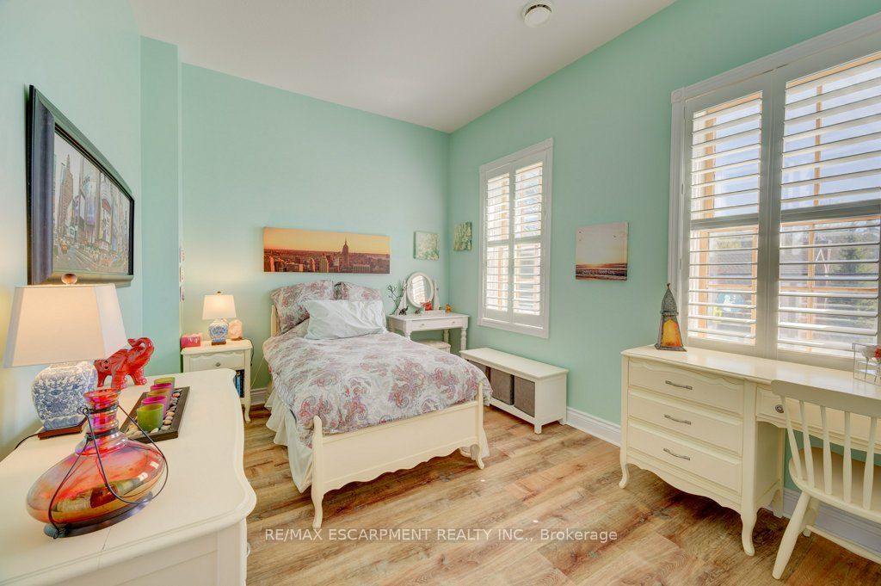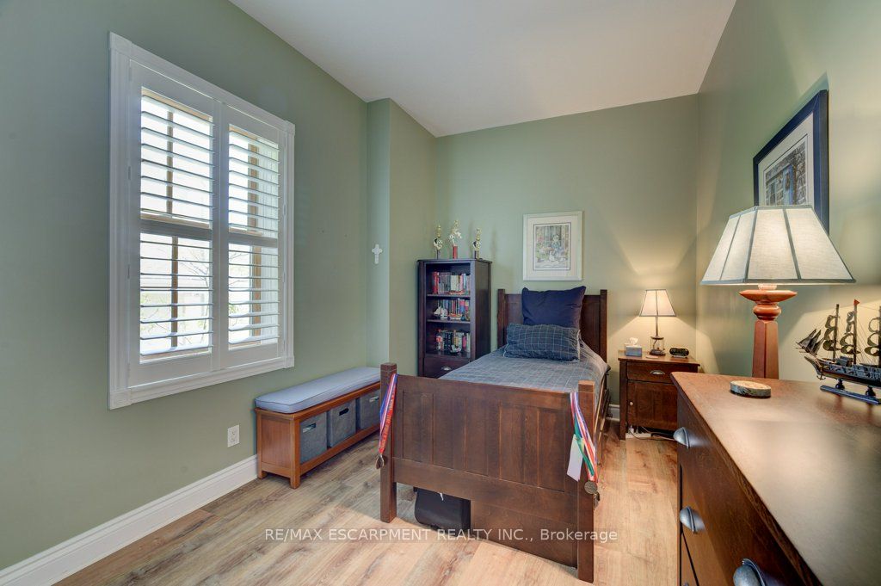$1,659,900
Available - For Sale
Listing ID: W8312762
504 Main St , Halton Hills, L7G 3S8, Ontario
| Welcome to 'The William Holt House'! This Beautiful fully Updated Century home is situated on a large lot on the Credit River and nestled in the Glen Williams community. Featuring 10ft ceilings throughout, Open concept Kitchen and family room, individually temperature controlled rooms with radiant heated floors. High quality finishes throughout, Radiant flooring, Metal roof with 100yr warr, Pollard windows, Reinforced floors, Primary Bdrm ensuite and Walk-in closet, oversized Garage & Main Floor Laundry. Don't miss the large Rec room/Office addition (plumbing rough in), overlooking the Credit River. ( Drawings available for second floor addition). All within walking distance of Parks, restaurants and shops! |
| Price | $1,659,900 |
| Taxes: | $5841.00 |
| Address: | 504 Main St , Halton Hills, L7G 3S8, Ontario |
| Lot Size: | 107.50 x 193.07 (Feet) |
| Acreage: | < .50 |
| Directions/Cross Streets: | Main St & Confederation St |
| Rooms: | 8 |
| Bedrooms: | 3 |
| Bedrooms +: | |
| Kitchens: | 1 |
| Family Room: | Y |
| Basement: | Crawl Space |
| Approximatly Age: | 100+ |
| Property Type: | Detached |
| Style: | 2-Storey |
| Exterior: | Alum Siding, Brick |
| Garage Type: | Attached |
| (Parking/)Drive: | Pvt Double |
| Drive Parking Spaces: | 8 |
| Pool: | None |
| Approximatly Age: | 100+ |
| Approximatly Square Footage: | 2000-2500 |
| Property Features: | Park, Place Of Worship, Public Transit, Ravine, River/Stream, School |
| Fireplace/Stove: | N |
| Heat Source: | Gas |
| Heat Type: | Radiant |
| Central Air Conditioning: | Central Air |
| Laundry Level: | Main |
| Sewers: | Tank |
| Water: | Municipal |
$
%
Years
This calculator is for demonstration purposes only. Always consult a professional
financial advisor before making personal financial decisions.
| Although the information displayed is believed to be accurate, no warranties or representations are made of any kind. |
| RE/MAX ESCARPMENT REALTY INC. |
|
|

Sean Kim
Broker
Dir:
416-998-1113
Bus:
905-270-2000
Fax:
905-270-0047
| Virtual Tour | Book Showing | Email a Friend |
Jump To:
At a Glance:
| Type: | Freehold - Detached |
| Area: | Halton |
| Municipality: | Halton Hills |
| Neighbourhood: | Glen Williams |
| Style: | 2-Storey |
| Lot Size: | 107.50 x 193.07(Feet) |
| Approximate Age: | 100+ |
| Tax: | $5,841 |
| Beds: | 3 |
| Baths: | 3 |
| Fireplace: | N |
| Pool: | None |
Locatin Map:
Payment Calculator:

