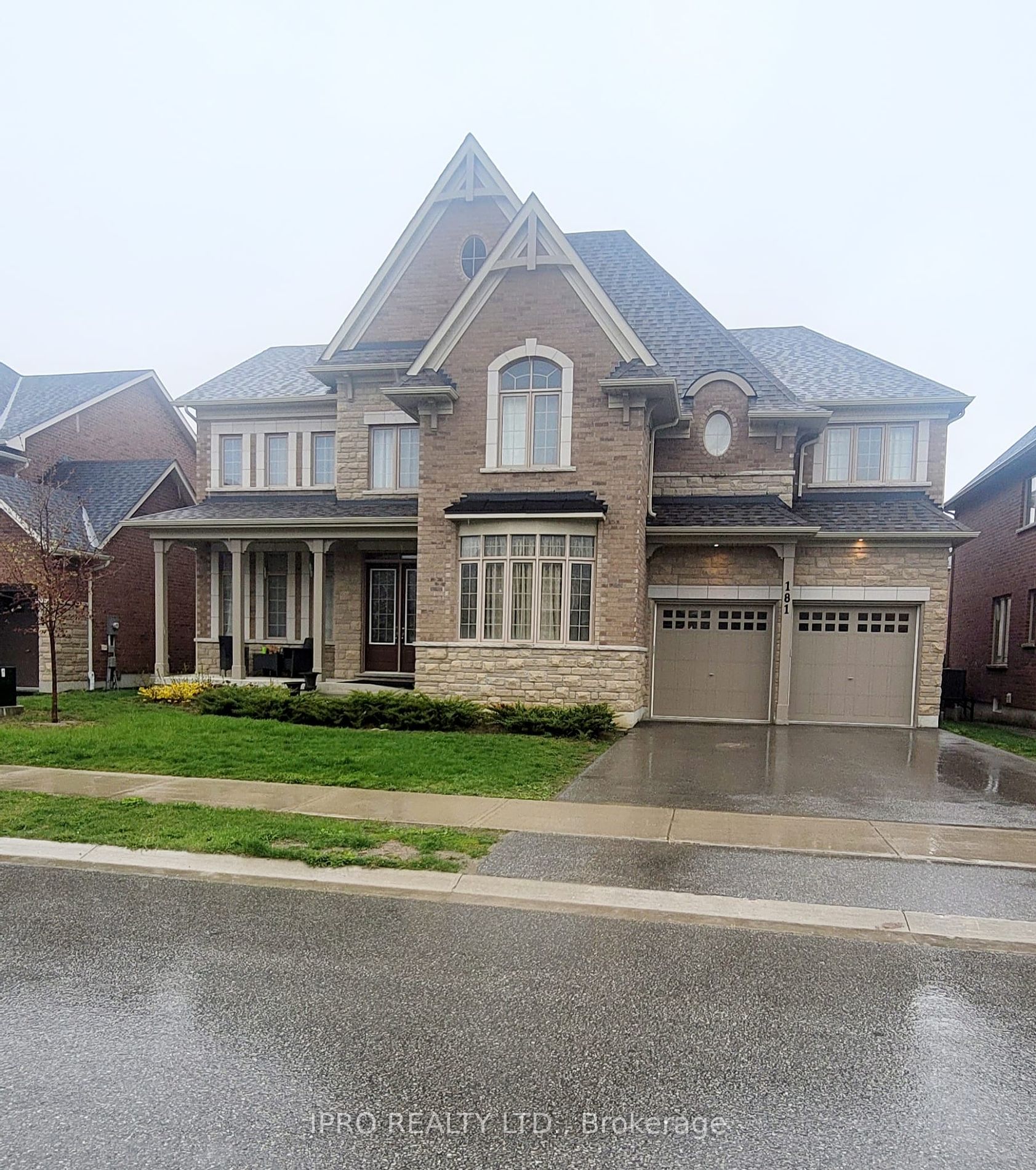$1,499,000
Available - For Sale
Listing ID: S8315320
181 Trail Blvd , Springwater, L9X 0S7, Ontario
| This Beautiful Layout 5 Bedroom 5 Bathroom Home with 3 Garage(Tandem) Sits On A Huge 65Ft Lot Its Loaded With Lots Of Upgrades Its A Must See! Upgraded Separate Walk Up Basement entrance By The Builder. The Home Itself Has Over 4230 Square Ft Of Finished Living Space. The Grand Entry Foyer, With Ten-Foot Ceilings Throughout on Main Floor, With An Elegant Curving Dark Stained Oak Staircase Added Upgraded Wrought Iron Spindles For The Lux Touch. Builtin Appliances A Cookers Dream Kitchen, This Grand Home Is What You Have Been Waiting For filled with many many upgrades! Large rooms and living spaces perfect for your GRAND Family Gatherings |
| Price | $1,499,000 |
| Taxes: | $7620.00 |
| Address: | 181 Trail Blvd , Springwater, L9X 0S7, Ontario |
| Lot Size: | 64.75 x 141.11 (Feet) |
| Directions/Cross Streets: | Olivers Mill & Dobson Rd |
| Rooms: | 11 |
| Bedrooms: | 5 |
| Bedrooms +: | |
| Kitchens: | 1 |
| Family Room: | Y |
| Basement: | Sep Entrance, Walk-Up |
| Approximatly Age: | 0-5 |
| Property Type: | Detached |
| Style: | 2-Storey |
| Exterior: | Brick |
| Garage Type: | Attached |
| (Parking/)Drive: | Private |
| Drive Parking Spaces: | 4 |
| Pool: | None |
| Approximatly Age: | 0-5 |
| Approximatly Square Footage: | 3500-5000 |
| Fireplace/Stove: | Y |
| Heat Source: | Gas |
| Heat Type: | Forced Air |
| Central Air Conditioning: | Central Air |
| Laundry Level: | Upper |
| Sewers: | Sewers |
| Water: | Municipal |
$
%
Years
This calculator is for demonstration purposes only. Always consult a professional
financial advisor before making personal financial decisions.
| Although the information displayed is believed to be accurate, no warranties or representations are made of any kind. |
| IPRO REALTY LTD. |
|
|

Sean Kim
Broker
Dir:
416-998-1113
Bus:
905-270-2000
Fax:
905-270-0047
| Book Showing | Email a Friend |
Jump To:
At a Glance:
| Type: | Freehold - Detached |
| Area: | Simcoe |
| Municipality: | Springwater |
| Neighbourhood: | Centre Vespra |
| Style: | 2-Storey |
| Lot Size: | 64.75 x 141.11(Feet) |
| Approximate Age: | 0-5 |
| Tax: | $7,620 |
| Beds: | 5 |
| Baths: | 5 |
| Fireplace: | Y |
| Pool: | None |
Locatin Map:
Payment Calculator:


























