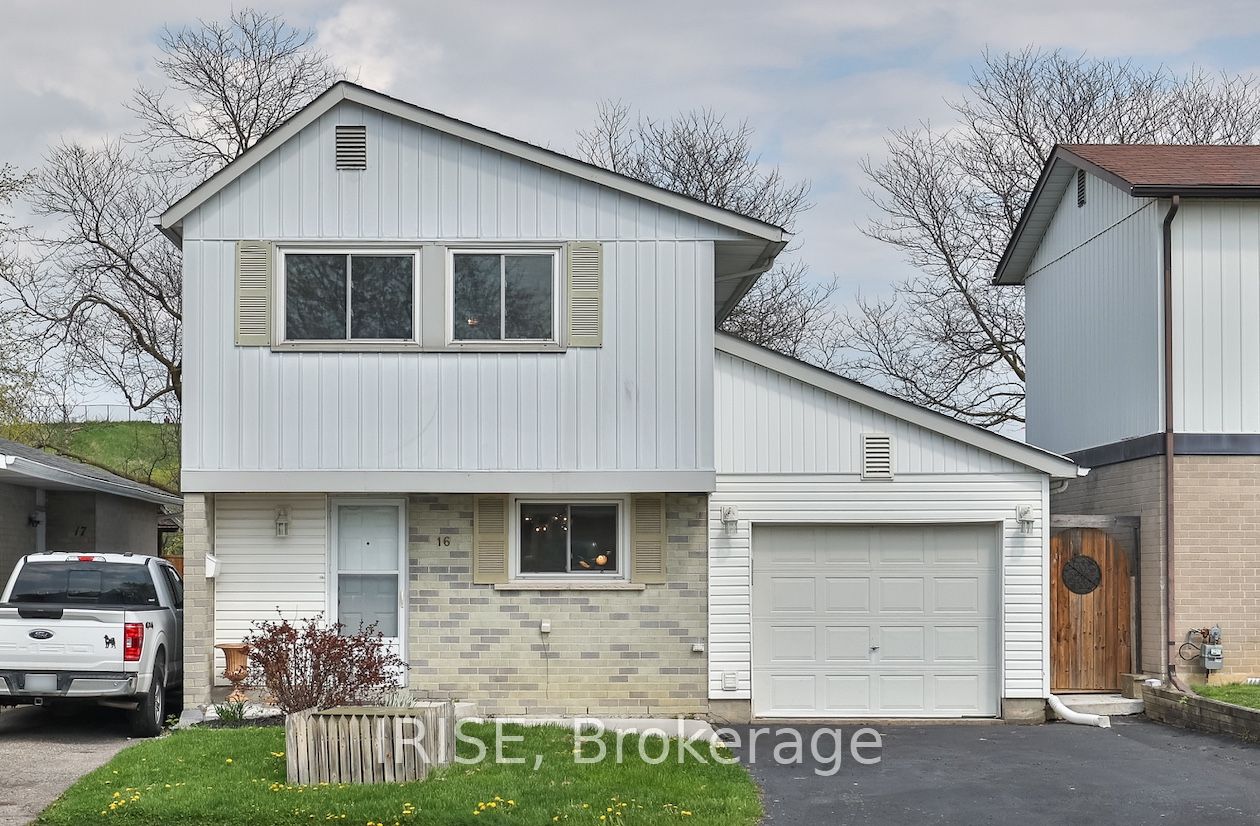$749,900
Available - For Sale
Listing ID: W8311958
16 Huckleberry Sq , Brampton, L6S 1Y2, Ontario
| Upgraded 3 Bdrm Home With Attached Single Car Garage On A Quiet Family-Friendly Court In The Highly Sought-After Bramalea Neighborhood. Recently Renovated Home - Painted and Updated Hardwood Flooring Throughout. Abundance Of Natural Light Shining In Creating A Sun-Filled Atmosphere Throughout. Upstairs You'll Find 3 Large Bedrooms And 4-Pc Bath. Electric Heating With Wall Air Conditioning Units. The Rec Room Has Been Finished Offering Additional Living And Storage Space. Beautifully Maintained Large Yard. Steps To Chingacousy Park, Highly Rated Schools, Bramalea City Centre, All The Amenities Of Queen St E And Only Minutes To The 407 And 410.This Home Has Been Updated And Lovingly Maintained By Its Owners And Awaits Its Next Chapter With Your Family! Move In Condition. Great Opportunity For First Time Buyers/Investors. One Of The Best Homes In The Area! Must Be Seen! |
| Price | $749,900 |
| Taxes: | $3420.00 |
| Address: | 16 Huckleberry Sq , Brampton, L6S 1Y2, Ontario |
| Lot Size: | 37.01 x 87.54 (Feet) |
| Directions/Cross Streets: | Central Park/Bramalea |
| Rooms: | 6 |
| Rooms +: | 1 |
| Bedrooms: | 3 |
| Bedrooms +: | |
| Kitchens: | 1 |
| Family Room: | N |
| Basement: | Finished |
| Property Type: | Detached |
| Style: | 2-Storey |
| Exterior: | Alum Siding, Brick |
| Garage Type: | Attached |
| (Parking/)Drive: | Pvt Double |
| Drive Parking Spaces: | 2 |
| Pool: | None |
| Property Features: | Park, School |
| Fireplace/Stove: | N |
| Heat Source: | Electric |
| Heat Type: | Baseboard |
| Central Air Conditioning: | Wall Unit |
| Sewers: | Sewers |
| Water: | Municipal |
$
%
Years
This calculator is for demonstration purposes only. Always consult a professional
financial advisor before making personal financial decisions.
| Although the information displayed is believed to be accurate, no warranties or representations are made of any kind. |
| IRISE |
|
|

Sean Kim
Broker
Dir:
416-998-1113
Bus:
905-270-2000
Fax:
905-270-0047
| Book Showing | Email a Friend |
Jump To:
At a Glance:
| Type: | Freehold - Detached |
| Area: | Peel |
| Municipality: | Brampton |
| Neighbourhood: | Central Park |
| Style: | 2-Storey |
| Lot Size: | 37.01 x 87.54(Feet) |
| Tax: | $3,420 |
| Beds: | 3 |
| Baths: | 2 |
| Fireplace: | N |
| Pool: | None |
Locatin Map:
Payment Calculator:





















