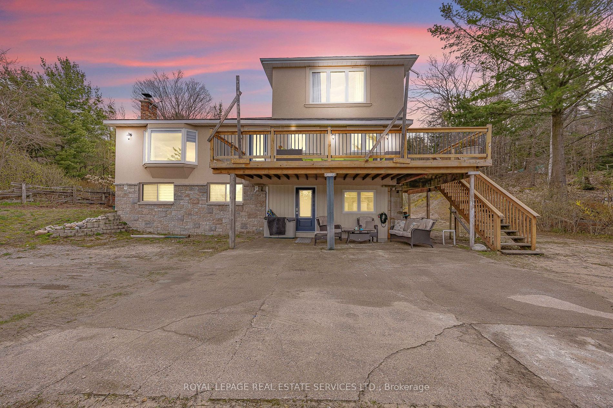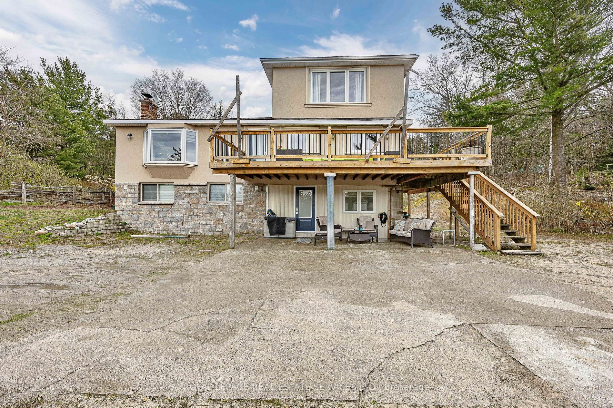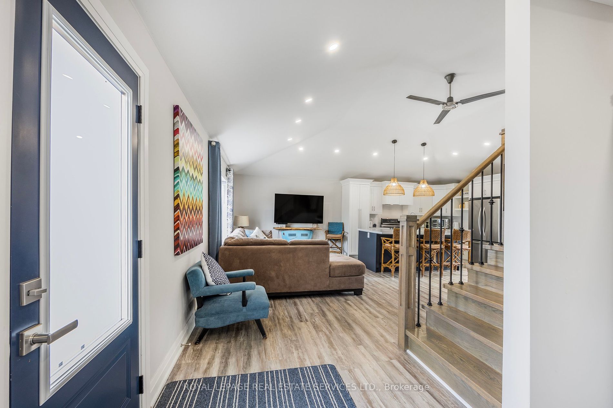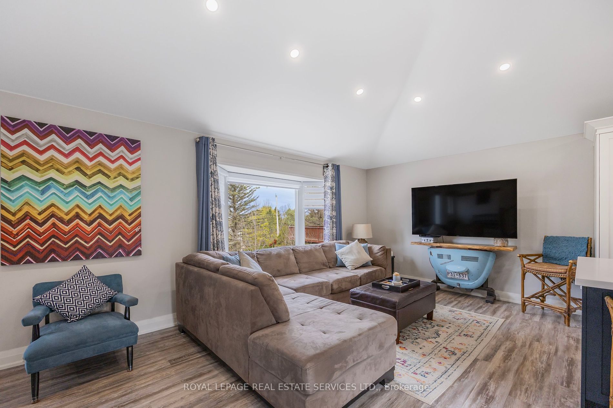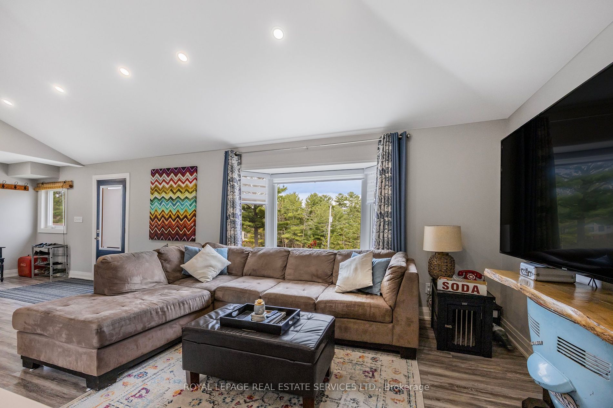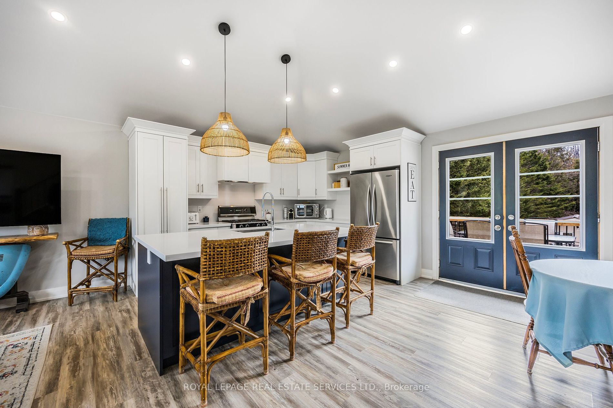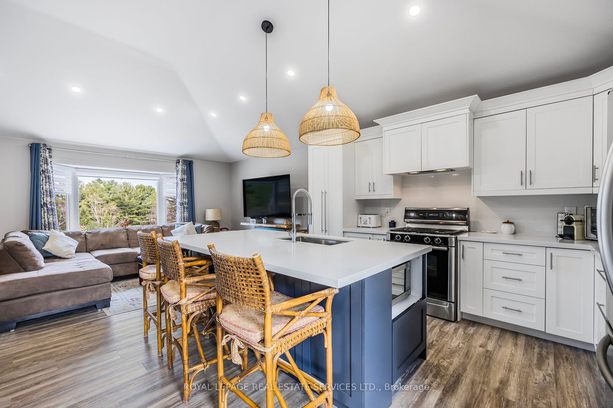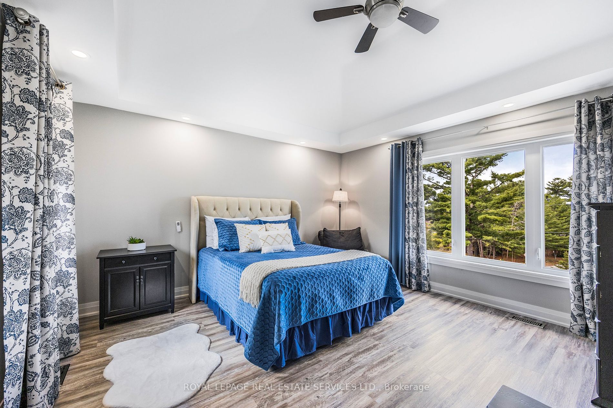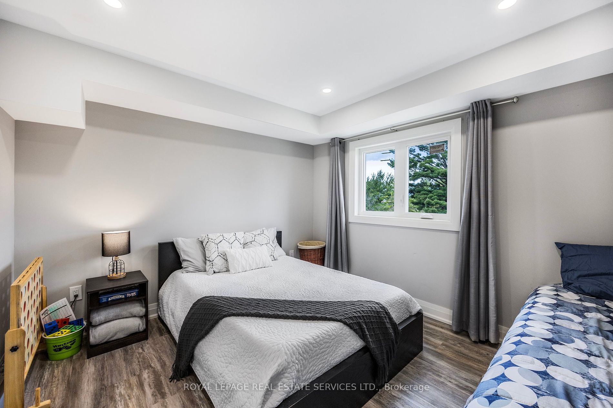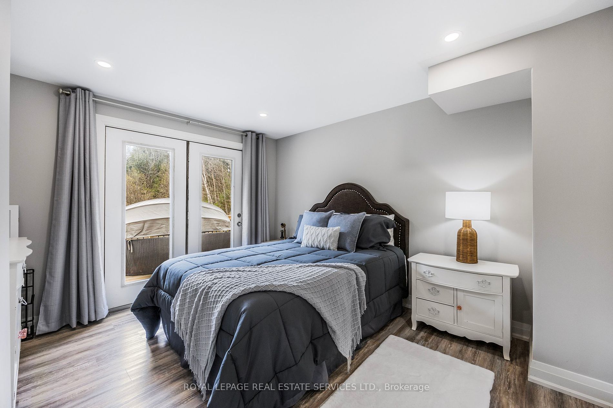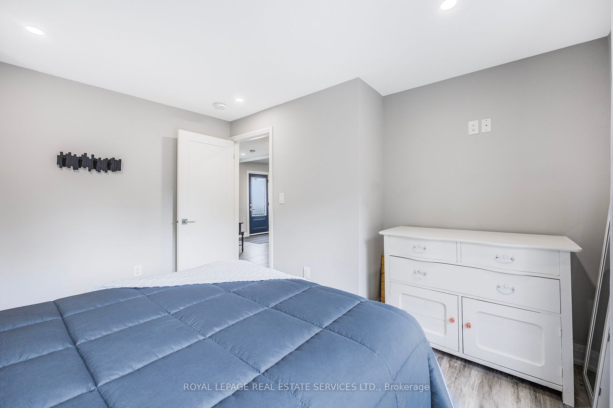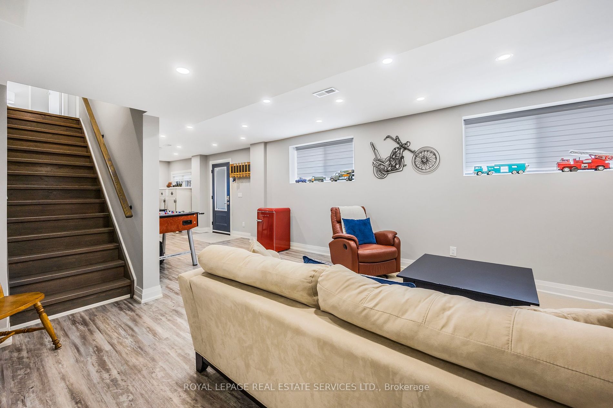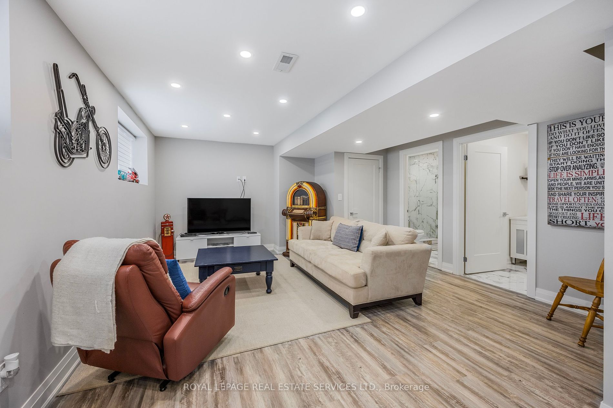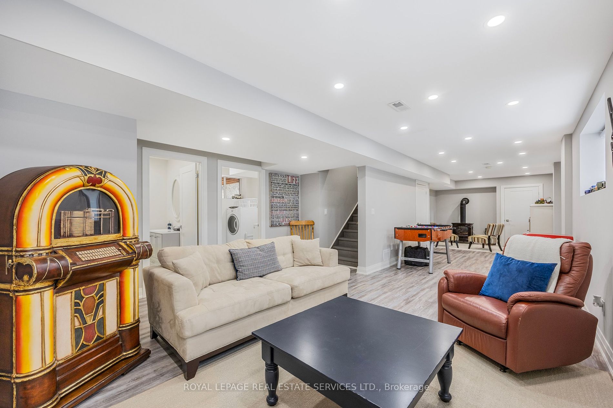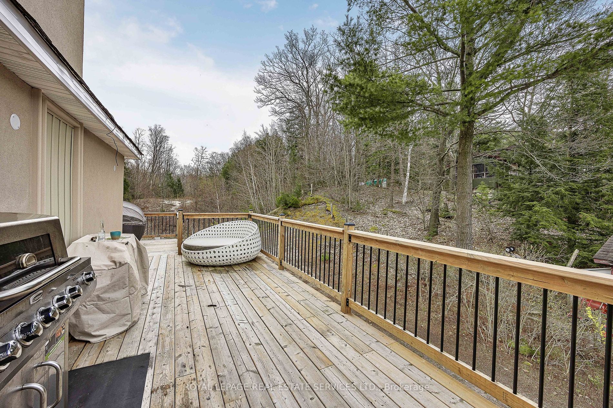$999,888
Available - For Sale
Listing ID: S8314526
77 Wendake Rd , Tiny, L0L 2T0, Ontario
| Welcome to your slice of paradise at 77 Wendake in the charming community of Tiny, where the allure of the White Sandy beaches of Georgian Bay beckon just steps away. This exquisite cottage epitomizes modern comfort and convenience, offering a turnkey retreat ready to welcome you home. With ample sleeping space and parking, it's the perfect setting for your next family reunion, promising memories that will last a lifetime. Step inside and be embraced by the contemporary cottage vibes, accentuated by high ceilings, expansive picturesque windows, and a spacious layout that invites relaxation and rejuvenation. Boasting 4 bedrooms and 3 bathrooms, this property ensures everyone has their own private sanctuary. Entertaining is a breeze with the wrap-around deck, providing the ideal backdrop for gatherings under the sun or stars. And with the added bonus of a private bunkie in the back, accommodating extra guests is effortless, offering unparalleled privacy and comfort. Immerse yourself in tranquility as you sip your morning coffee amidst the symphony of birdsong in the backyard, or unwind on the front porch, serenaded by the soothing sounds of waves caressing the shore. Let the gentle breeze be your daily reminder of the blissful paradise you call home. Don't miss out on this exceptional opportunity to experience the ultimate in coastal living. Make 77 Wendake your sanctuary, where every moment is a celebration of the beauty and serenity that surrounds you. |
| Price | $999,888 |
| Taxes: | $3896.00 |
| Assessment: | $256000 |
| Assessment Year: | 2024 |
| Address: | 77 Wendake Rd , Tiny, L0L 2T0, Ontario |
| Lot Size: | 100.00 x 450.00 (Feet) |
| Acreage: | .50-1.99 |
| Directions/Cross Streets: | Tiny Beaches Rd/Evel |
| Rooms: | 9 |
| Bedrooms: | 3 |
| Bedrooms +: | |
| Kitchens: | 1 |
| Family Room: | Y |
| Basement: | Finished, Full |
| Approximatly Age: | 31-50 |
| Property Type: | Detached |
| Style: | 1 1/2 Storey |
| Exterior: | Wood |
| Garage Type: | None |
| (Parking/)Drive: | Lane |
| Drive Parking Spaces: | 20 |
| Pool: | None |
| Approximatly Age: | 31-50 |
| Approximatly Square Footage: | 1500-2000 |
| Property Features: | Beach |
| Fireplace/Stove: | Y |
| Heat Source: | Gas |
| Heat Type: | Forced Air |
| Central Air Conditioning: | Central Air |
| Laundry Level: | Lower |
| Elevator Lift: | N |
| Sewers: | Septic |
| Water: | Well |
| Water Supply Types: | Drilled Well |
$
%
Years
This calculator is for demonstration purposes only. Always consult a professional
financial advisor before making personal financial decisions.
| Although the information displayed is believed to be accurate, no warranties or representations are made of any kind. |
| ROYAL LEPAGE REAL ESTATE SERVICES LTD. |
|
|

Sean Kim
Broker
Dir:
416-998-1113
Bus:
905-270-2000
Fax:
905-270-0047
| Virtual Tour | Book Showing | Email a Friend |
Jump To:
At a Glance:
| Type: | Freehold - Detached |
| Area: | Simcoe |
| Municipality: | Tiny |
| Neighbourhood: | Rural Tiny |
| Style: | 1 1/2 Storey |
| Lot Size: | 100.00 x 450.00(Feet) |
| Approximate Age: | 31-50 |
| Tax: | $3,896 |
| Beds: | 3 |
| Baths: | 3 |
| Fireplace: | Y |
| Pool: | None |
Locatin Map:
Payment Calculator:

