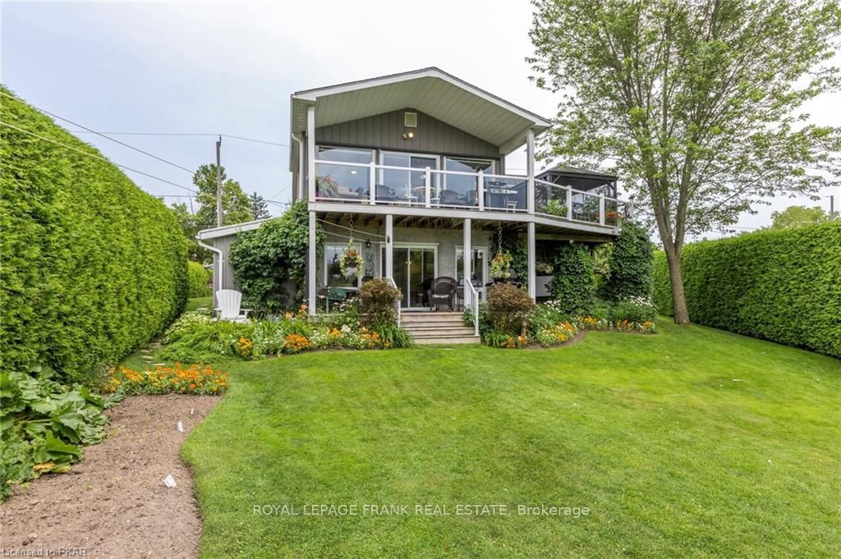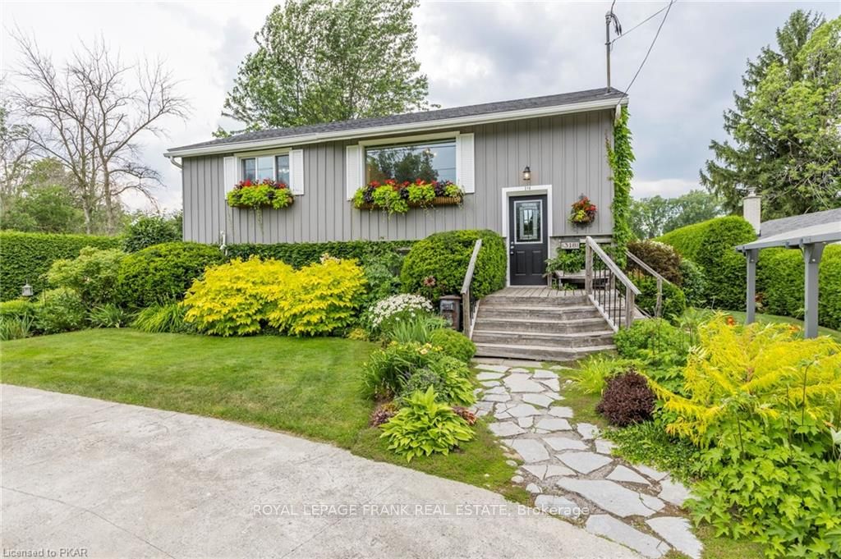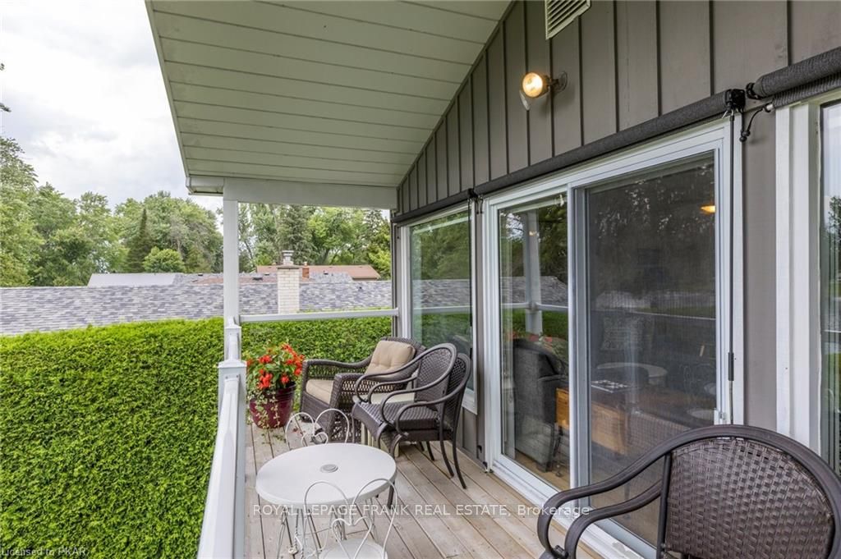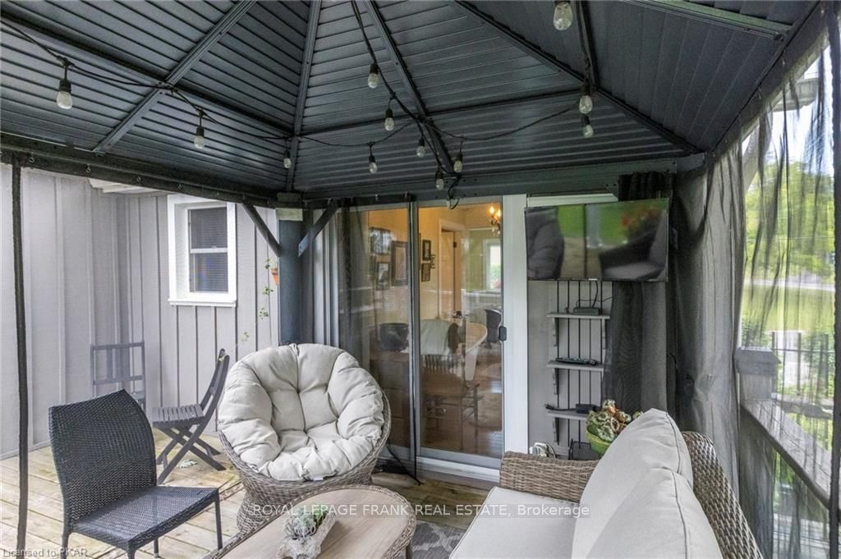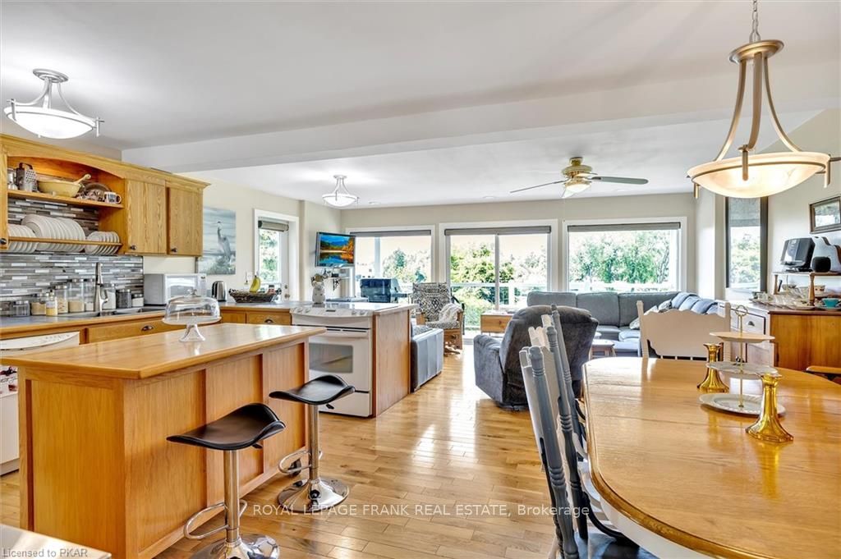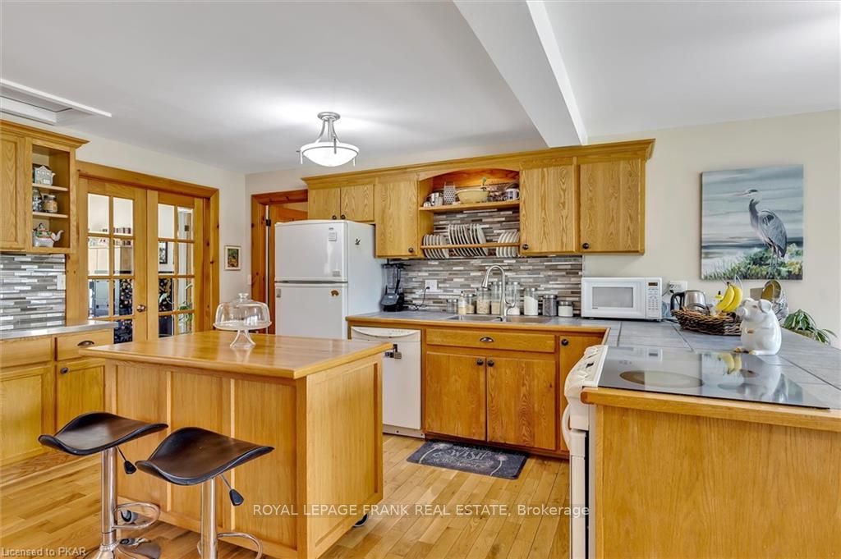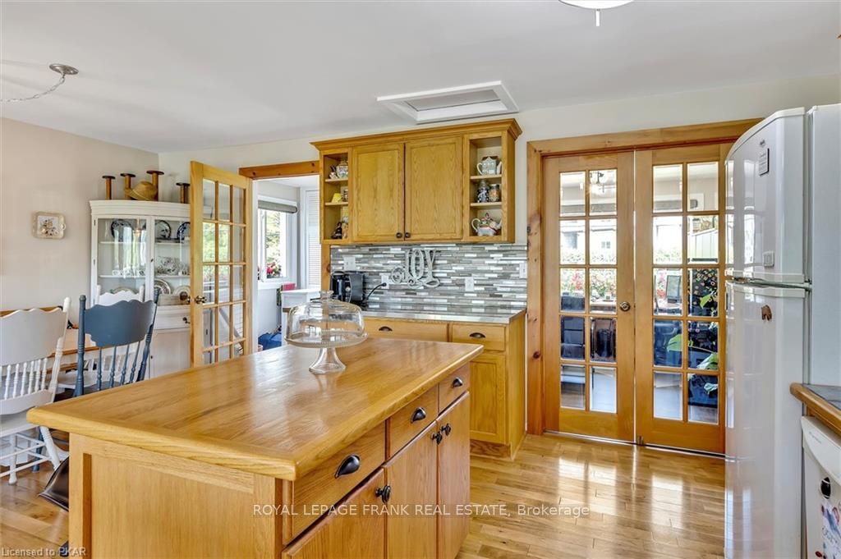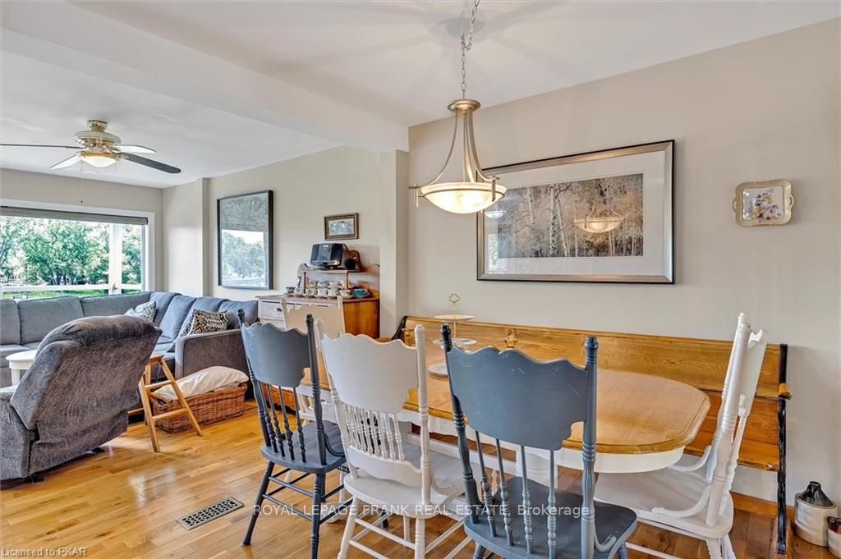$1,049,900
Available - For Sale
Listing ID: X8308520
318 Sherin Ave , Peterborough, K9J 1B6, Ontario
| A waterfront oasis in the heart of the city! This meticulously landscaped property offers privacy with lush hedges, creating a serene and secluded atmosphere. The open concept main floor provides a seamless flow, ideal for both daily living and entertaining. Upstairs, the primary retreat offers a luxurious escape, featuring a spacious bedroom and bath for relaxation, that could be converted back into 2 beds. The main floor leads to a spacious deck, offering views of the river and the inviting beach. The walkout lower level allows easy access to the meticulously maintained grounds and is fully finished, complete with second kitchen, second bedroom, den currently being used as a bedroom and a second full bath, perfect for guests. The lower level also provides possibilities for additional living, or short-term rental opportunities. Located close to highway access, this property offers easy commuting and access to all the amenities the city has to offer. A charming bunkie at the water's edge provides a cozy retreat. This home is truly a haven of allure and comfort! |
| Price | $1,049,900 |
| Taxes: | $4766.73 |
| Address: | 318 Sherin Ave , Peterborough, K9J 1B6, Ontario |
| Lot Size: | 107.58 x 147.48 (Feet) |
| Acreage: | < .50 |
| Directions/Cross Streets: | Bensfort Rd, Riverview Heights |
| Rooms: | 5 |
| Rooms +: | 6 |
| Bedrooms: | 2 |
| Bedrooms +: | 1 |
| Kitchens: | 1 |
| Kitchens +: | 1 |
| Family Room: | N |
| Basement: | Finished, Full |
| Approximatly Age: | 51-99 |
| Property Type: | Detached |
| Style: | Bungalow-Raised |
| Exterior: | Board/Batten |
| Garage Type: | None |
| (Parking/)Drive: | Private |
| Drive Parking Spaces: | 4 |
| Pool: | None |
| Approximatly Age: | 51-99 |
| Approximatly Square Footage: | 1100-1500 |
| Property Features: | Beach, Park, Place Of Worship, River/Stream, School, School Bus Route |
| Fireplace/Stove: | N |
| Heat Source: | Gas |
| Heat Type: | Forced Air |
| Central Air Conditioning: | Central Air |
| Laundry Level: | Lower |
| Sewers: | Sewers |
| Water: | Municipal |
$
%
Years
This calculator is for demonstration purposes only. Always consult a professional
financial advisor before making personal financial decisions.
| Although the information displayed is believed to be accurate, no warranties or representations are made of any kind. |
| ROYAL LEPAGE FRANK REAL ESTATE |
|
|

Sean Kim
Broker
Dir:
416-998-1113
Bus:
905-270-2000
Fax:
905-270-0047
| Virtual Tour | Book Showing | Email a Friend |
Jump To:
At a Glance:
| Type: | Freehold - Detached |
| Area: | Peterborough |
| Municipality: | Peterborough |
| Neighbourhood: | Ashburnham |
| Style: | Bungalow-Raised |
| Lot Size: | 107.58 x 147.48(Feet) |
| Approximate Age: | 51-99 |
| Tax: | $4,766.73 |
| Beds: | 2+1 |
| Baths: | 2 |
| Fireplace: | N |
| Pool: | None |
Locatin Map:
Payment Calculator:

