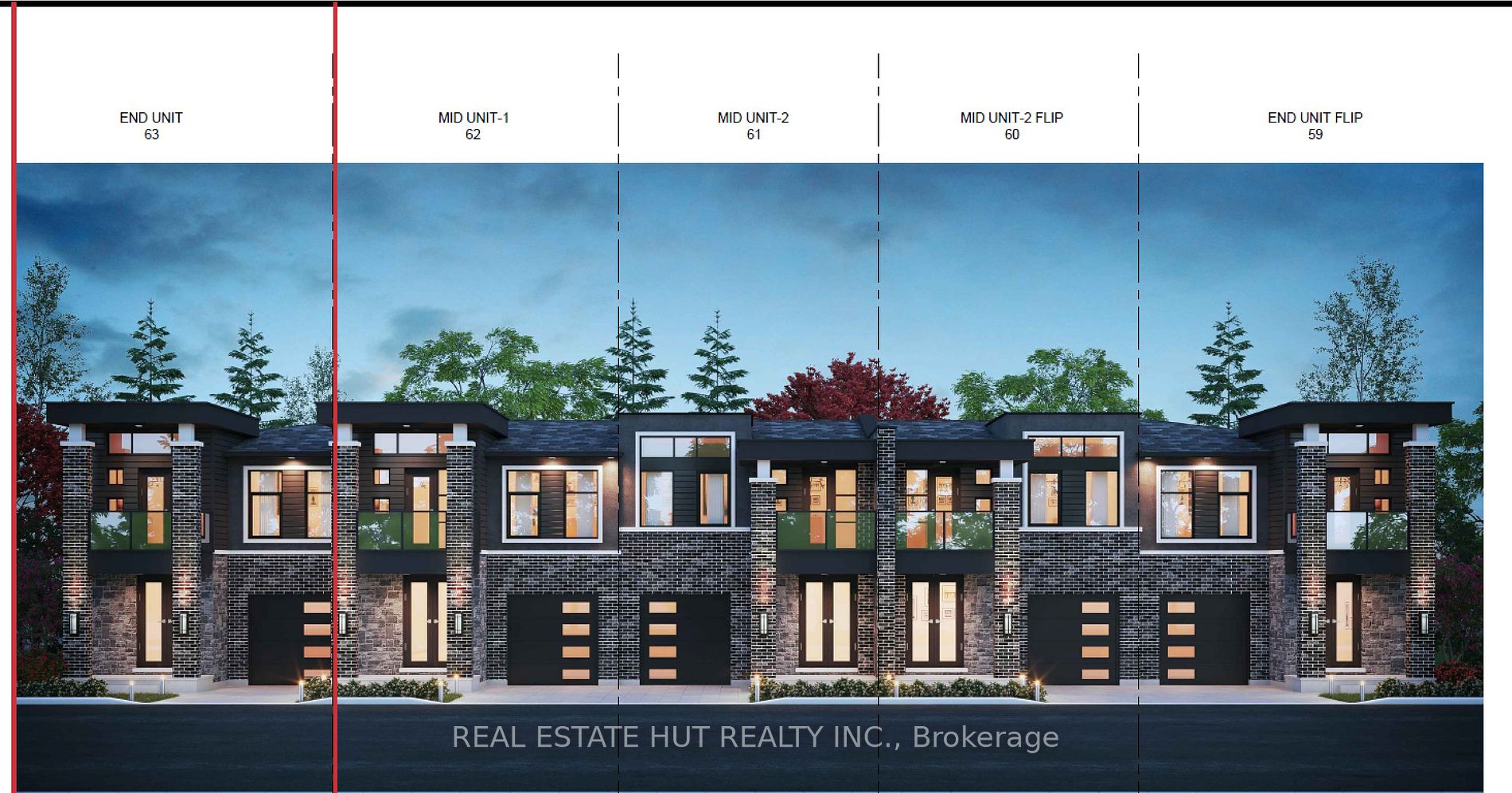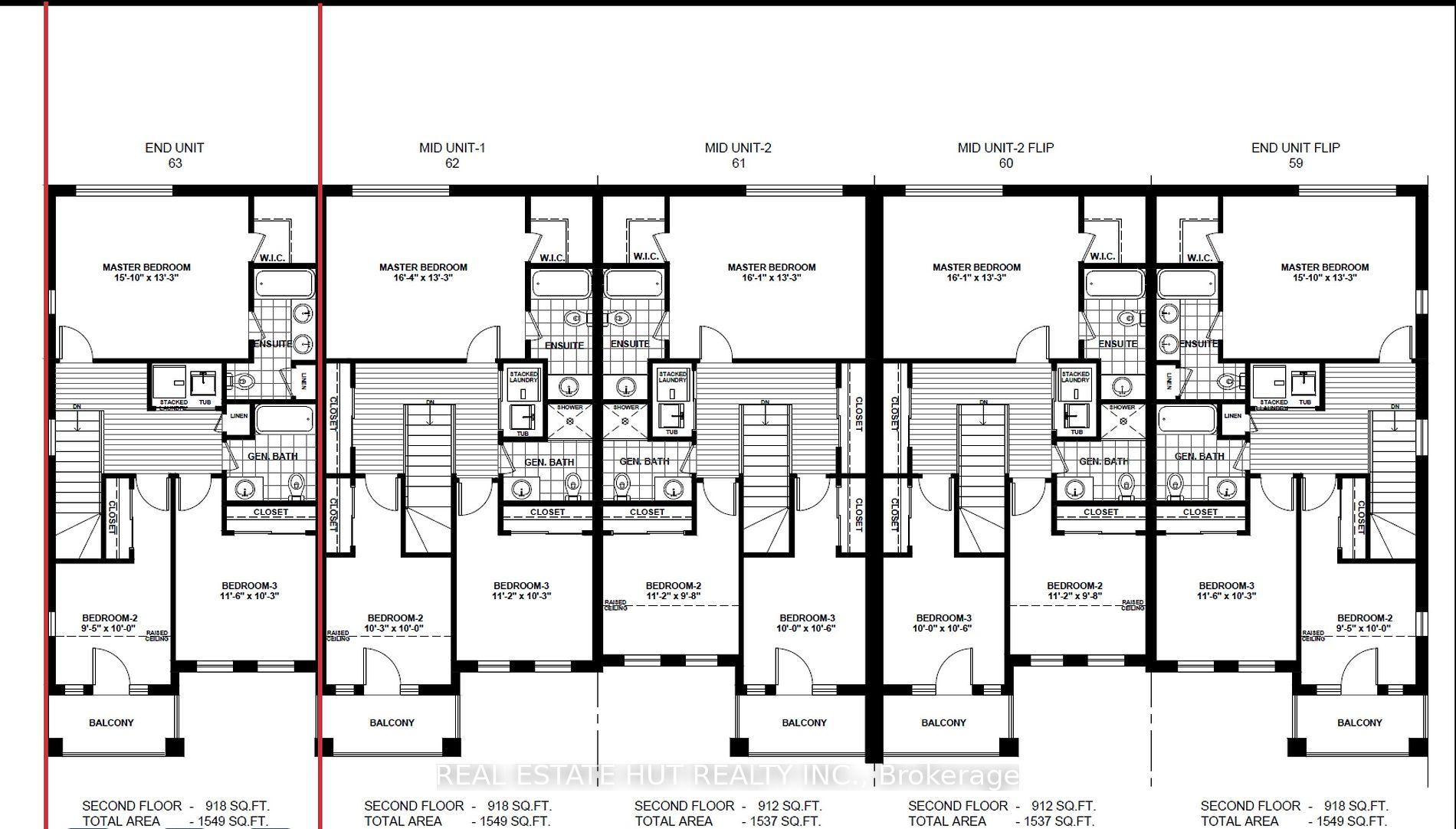$850,000
Available - For Sale
Listing ID: X8308904
5672 Dorchester Rd , Unit 63, Niagara Falls, L2G 5S3, Ontario
| Welcome to #63-5672 Dorchester Rd, Niagara Falls! This under-construction townhouse on Assignment Sale boasts 3 bedrooms and 2.5bathrooms. With 9-foot ceilings on the main level, hardwood flooring ON main floor and 2nd floor hallway, this home offers both style and functionality. Enjoy the luxury of a double door entry, a single car garage, and oak stairs leading to the upper levels. Take advantage of the balcony and soak in the surrounding views. Explore the possibilities of the unfinished basement, which provides ample space for customization to suit your needs. With abundant natural light, this home creates a warm and inviting atmosphere. Situated conveniently close to all amenities.(Please note that property taxes for this home have not yet been assessed.) |
| Price | $850,000 |
| Taxes: | $1.00 |
| Address: | 5672 Dorchester Rd , Unit 63, Niagara Falls, L2G 5S3, Ontario |
| Apt/Unit: | 63 |
| Lot Size: | 27.49 x 83.95 (Feet) |
| Acreage: | < .50 |
| Directions/Cross Streets: | Dorchester Rd & Lundy's Ln |
| Rooms: | 9 |
| Bedrooms: | 3 |
| Bedrooms +: | |
| Kitchens: | 1 |
| Family Room: | Y |
| Basement: | Unfinished |
| Approximatly Age: | New |
| Property Type: | Att/Row/Twnhouse |
| Style: | 2-Storey |
| Exterior: | Brick, Vinyl Siding |
| Garage Type: | Attached |
| (Parking/)Drive: | Available |
| Drive Parking Spaces: | 1 |
| Pool: | None |
| Approximatly Age: | New |
| Approximatly Square Footage: | 1500-2000 |
| Fireplace/Stove: | N |
| Heat Source: | Gas |
| Heat Type: | Other |
| Central Air Conditioning: | None |
| Laundry Level: | Upper |
| Elevator Lift: | N |
| Sewers: | Septic |
| Water: | Municipal |
| Utilities-Cable: | N |
| Utilities-Hydro: | N |
| Utilities-Gas: | N |
| Utilities-Telephone: | N |
$
%
Years
This calculator is for demonstration purposes only. Always consult a professional
financial advisor before making personal financial decisions.
| Although the information displayed is believed to be accurate, no warranties or representations are made of any kind. |
| REAL ESTATE HUT REALTY INC. |
|
|

Sean Kim
Broker
Dir:
416-998-1113
Bus:
905-270-2000
Fax:
905-270-0047
| Book Showing | Email a Friend |
Jump To:
At a Glance:
| Type: | Freehold - Att/Row/Twnhouse |
| Area: | Niagara |
| Municipality: | Niagara Falls |
| Style: | 2-Storey |
| Lot Size: | 27.49 x 83.95(Feet) |
| Approximate Age: | New |
| Tax: | $1 |
| Beds: | 3 |
| Baths: | 3 |
| Fireplace: | N |
| Pool: | None |
Locatin Map:
Payment Calculator:








