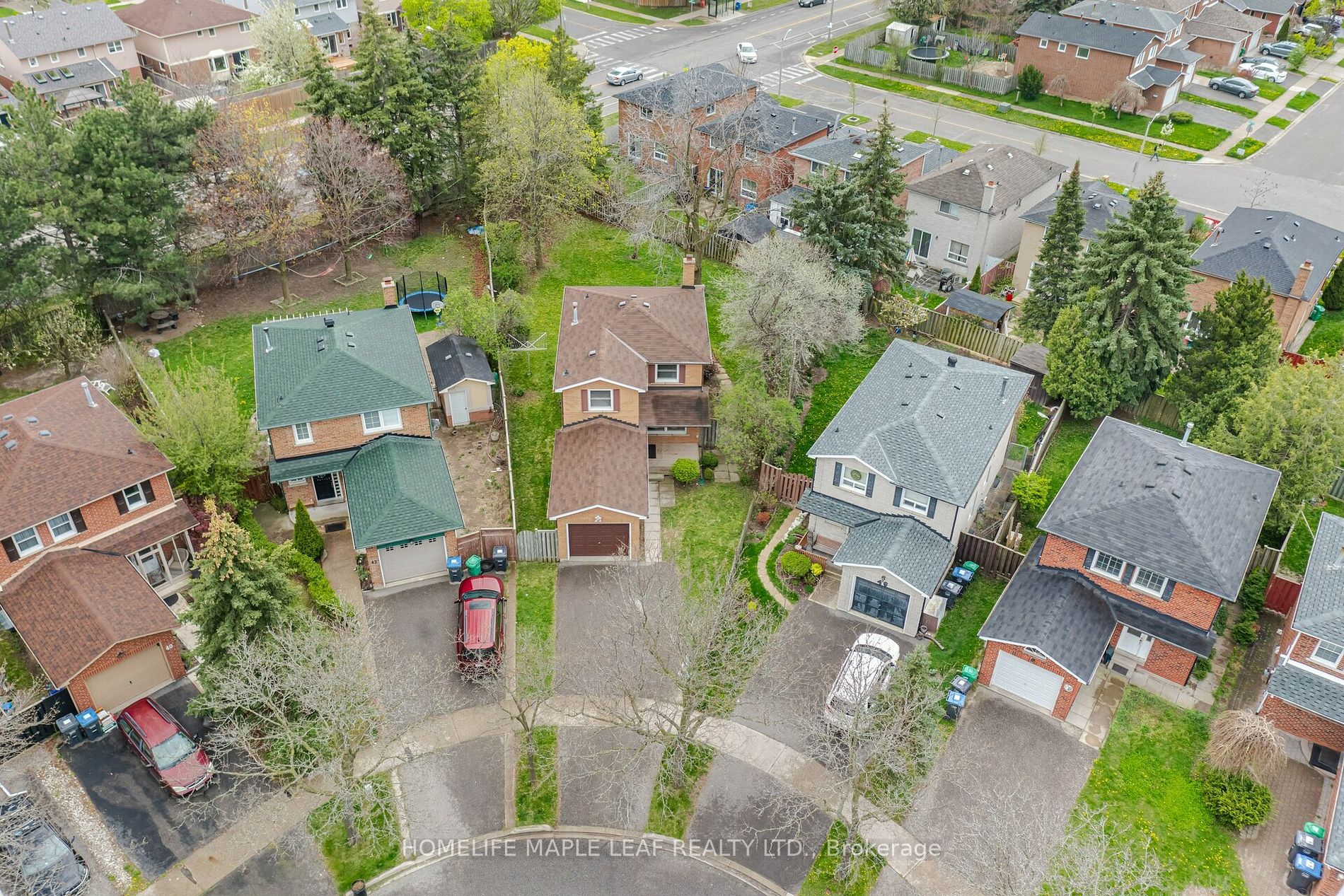$899,999
Available - For Sale
Listing ID: W8307820
44 Mozart Cres , Brampton, L6Y 2W7, Ontario
| Beautiful 3 bedroom, 3 bath, all-brick detached home on a premium 176' deep pie-shaped lot ( 103' rear ) at prime location. Finished basement with 2 room & 3 piece bath. Enjoy your summer evenings in the backyard with the privacy of mature trees, Walking distance to schools, parks and Shoppers World, Close to Algoma College, highways & Walking distance to Sheridan College. Close to upcoming LRT and Bus Terminal. |
| Extras: Reshingled roof (2015), all baths renovated (2021), Kitchen Cabinets (2021), vinyl windows, central air conditioner (2019), Furnace (2019), Flooring (2021), Dishwasher (2024), Washer (2023), Dryer (2022) |
| Price | $899,999 |
| Taxes: | $5134.00 |
| Assessment: | $494000 |
| Assessment Year: | 2023 |
| Address: | 44 Mozart Cres , Brampton, L6Y 2W7, Ontario |
| Lot Size: | 23.63 x 176.86 (Feet) |
| Directions/Cross Streets: | Charolais / Mclaughlin |
| Rooms: | 6 |
| Rooms +: | 2 |
| Bedrooms: | 3 |
| Bedrooms +: | 2 |
| Kitchens: | 1 |
| Family Room: | N |
| Basement: | Finished |
| Property Type: | Detached |
| Style: | 2-Storey |
| Exterior: | Brick |
| Garage Type: | Attached |
| (Parking/)Drive: | Available |
| Drive Parking Spaces: | 2 |
| Pool: | None |
| Property Features: | Arts Centre, Fenced Yard, Library, Park, Place Of Worship, Ravine |
| Fireplace/Stove: | Y |
| Heat Source: | Gas |
| Heat Type: | Forced Air |
| Central Air Conditioning: | Central Air |
| Laundry Level: | Lower |
| Sewers: | Sewers |
| Water: | Municipal |
| Utilities-Hydro: | Y |
| Utilities-Gas: | Y |
$
%
Years
This calculator is for demonstration purposes only. Always consult a professional
financial advisor before making personal financial decisions.
| Although the information displayed is believed to be accurate, no warranties or representations are made of any kind. |
| HOMELIFE MAPLE LEAF REALTY LTD. |
|
|

Sean Kim
Broker
Dir:
416-998-1113
Bus:
905-270-2000
Fax:
905-270-0047
| Virtual Tour | Book Showing | Email a Friend |
Jump To:
At a Glance:
| Type: | Freehold - Detached |
| Area: | Peel |
| Municipality: | Brampton |
| Neighbourhood: | Brampton South |
| Style: | 2-Storey |
| Lot Size: | 23.63 x 176.86(Feet) |
| Tax: | $5,134 |
| Beds: | 3+2 |
| Baths: | 3 |
| Fireplace: | Y |
| Pool: | None |
Locatin Map:
Payment Calculator:


























