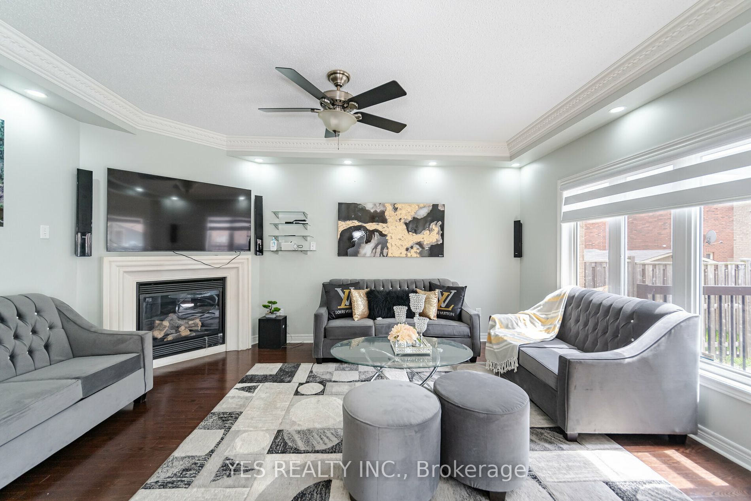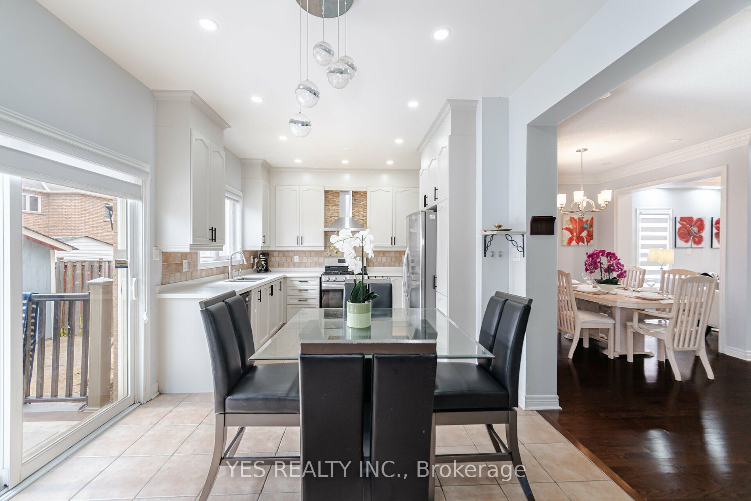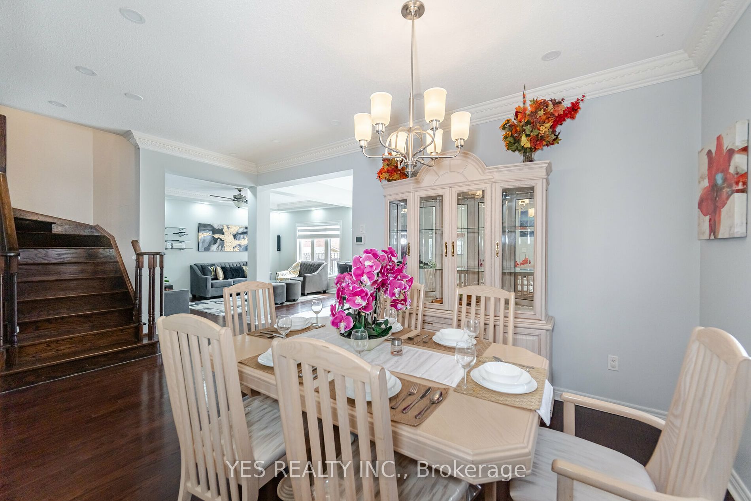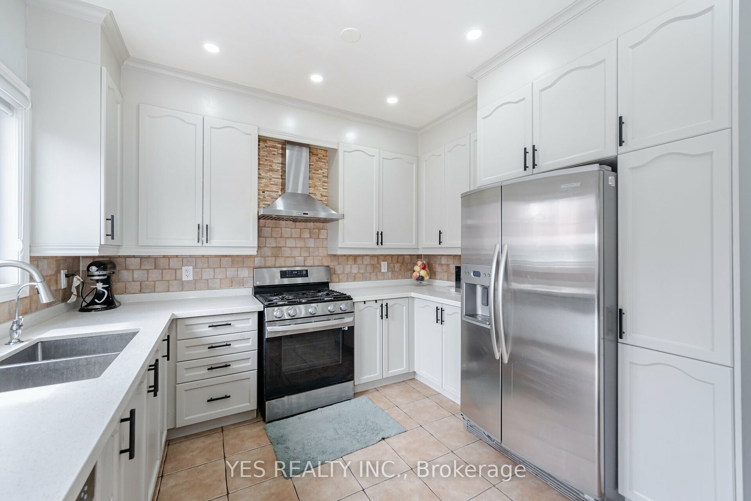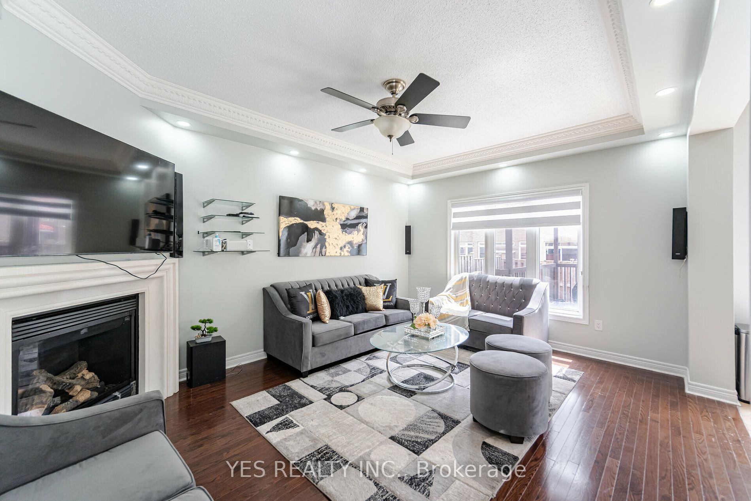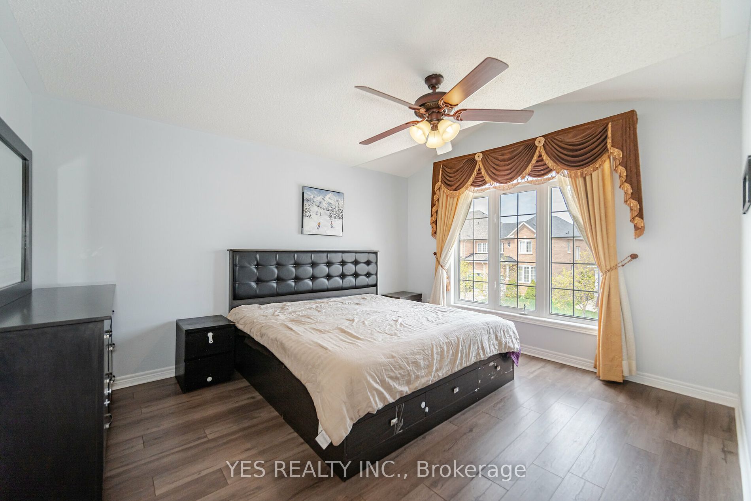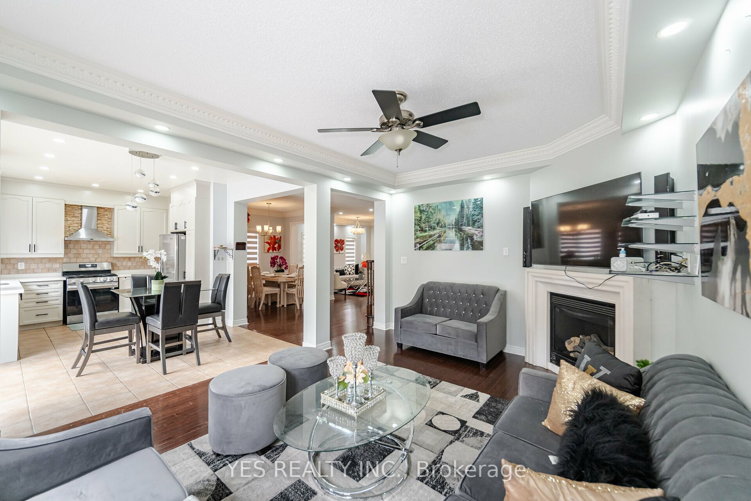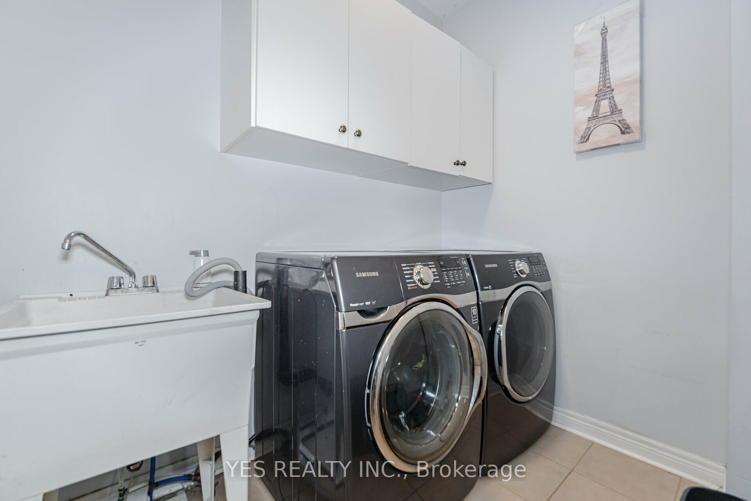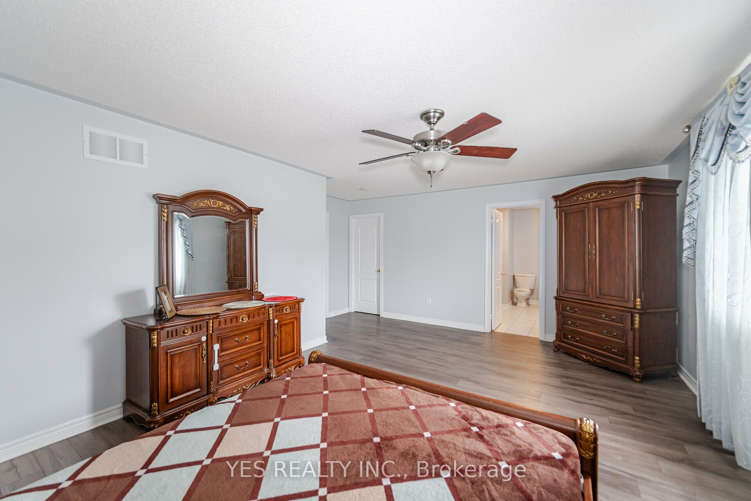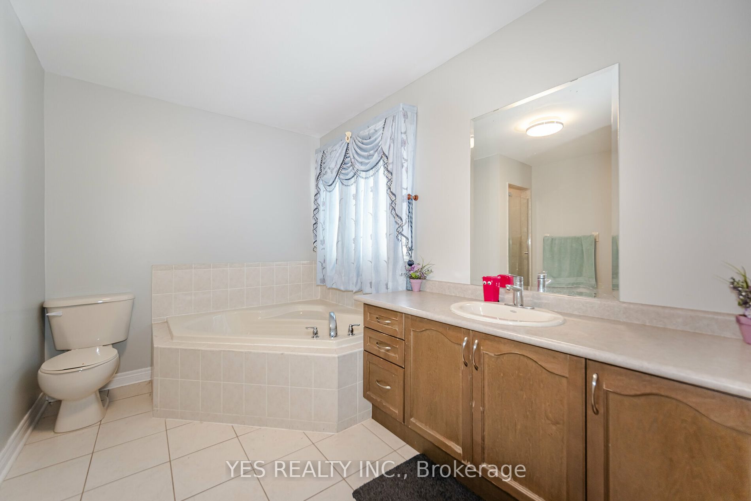$1,399,000
Available - For Sale
Listing ID: W8307610
28 Totten Dr , Brampton, L6R 0P5, Ontario
| Don't miss this must-see 4-bed, 3-bath detached home in a coveted community! Featuring hardwood floors, an updated kitchen with quartz countertops, and 9-ft ceilings, this stunning house boasts upgraded fixtures throughout. Enjoy the open family/kitchen area with deck access, perfect for entertaining. The finished basement offers a separate entrance througn garage for added convenience. Built in 2008, it showcases two master bedrooms upstairs and fresh paint throughout. Situated in a prime location, this home is a true showstopper in a high-demand area. Take advantage of this fantastic opportunity to own a gem in this sought-after neighborhood! |
| Extras: ll essential light fixtures, stainless steel gas stove and refrigerator, as well as a washer and dryer. You'll also find pot lights illuminating the main floor, a deck installed in 2021, zebra blinds added main floor, GDO |
| Price | $1,399,000 |
| Taxes: | $6901.25 |
| Address: | 28 Totten Dr , Brampton, L6R 0P5, Ontario |
| Lot Size: | 37.53 x 90.65 (Feet) |
| Directions/Cross Streets: | Bramalea & Father Tobin |
| Rooms: | 10 |
| Bedrooms: | 4 |
| Bedrooms +: | 2 |
| Kitchens: | 1 |
| Kitchens +: | 1 |
| Family Room: | Y |
| Basement: | Finished, Sep Entrance |
| Approximatly Age: | 6-15 |
| Property Type: | Detached |
| Style: | 2-Storey |
| Exterior: | Brick |
| Garage Type: | Built-In |
| (Parking/)Drive: | Private |
| Drive Parking Spaces: | 4 |
| Pool: | None |
| Approximatly Age: | 6-15 |
| Approximatly Square Footage: | 2500-3000 |
| Fireplace/Stove: | Y |
| Heat Source: | Gas |
| Heat Type: | Forced Air |
| Central Air Conditioning: | Central Air |
| Laundry Level: | Main |
| Sewers: | Sewers |
| Water: | Municipal |
$
%
Years
This calculator is for demonstration purposes only. Always consult a professional
financial advisor before making personal financial decisions.
| Although the information displayed is believed to be accurate, no warranties or representations are made of any kind. |
| YES REALTY INC. |
|
|

Sean Kim
Broker
Dir:
416-998-1113
Bus:
905-270-2000
Fax:
905-270-0047
| Virtual Tour | Book Showing | Email a Friend |
Jump To:
At a Glance:
| Type: | Freehold - Detached |
| Area: | Peel |
| Municipality: | Brampton |
| Neighbourhood: | Sandringham-Wellington |
| Style: | 2-Storey |
| Lot Size: | 37.53 x 90.65(Feet) |
| Approximate Age: | 6-15 |
| Tax: | $6,901.25 |
| Beds: | 4+2 |
| Baths: | 5 |
| Fireplace: | Y |
| Pool: | None |
Locatin Map:
Payment Calculator:

