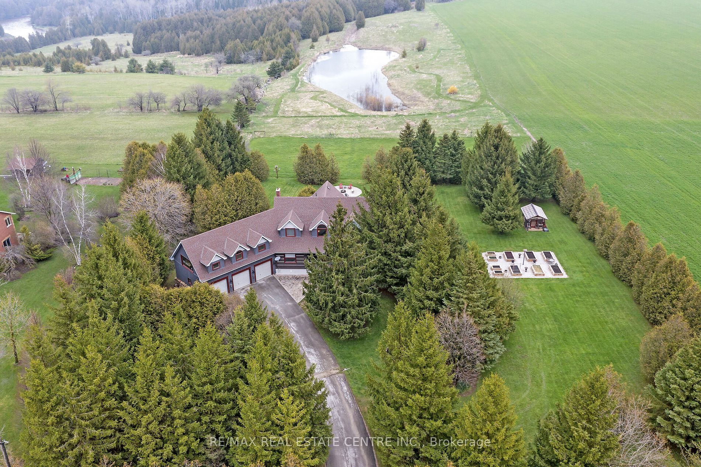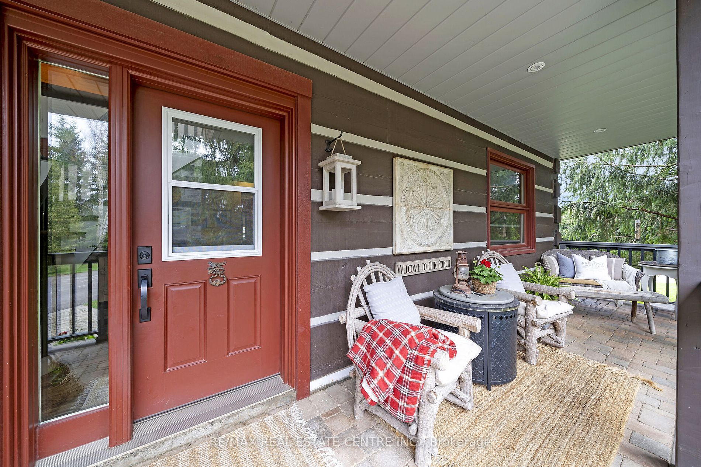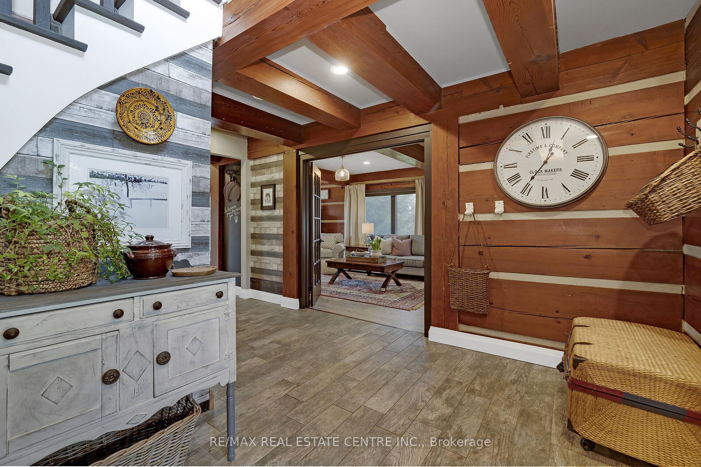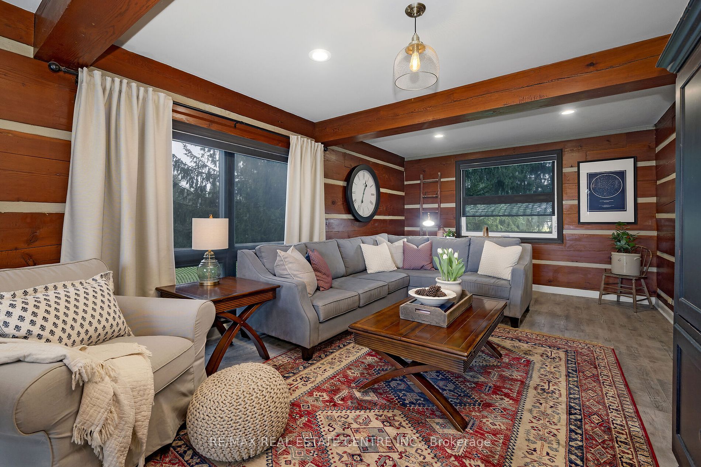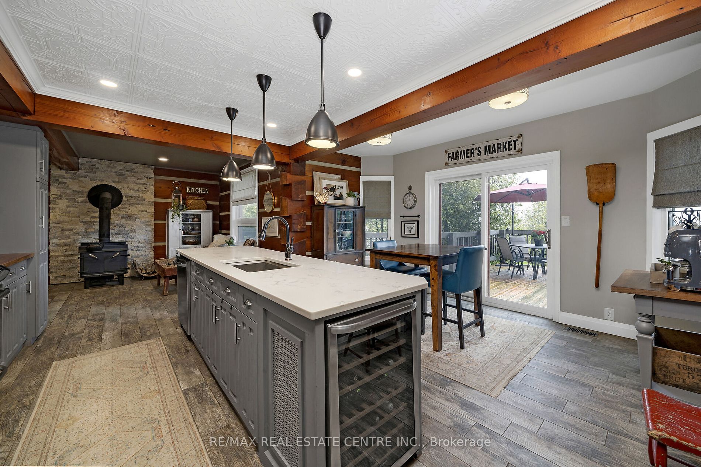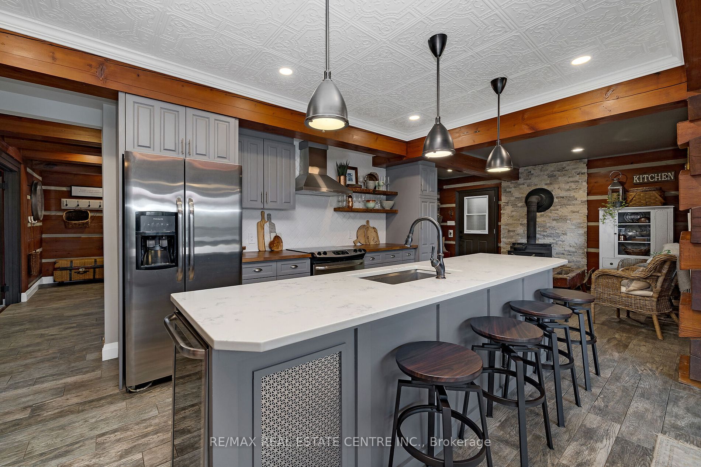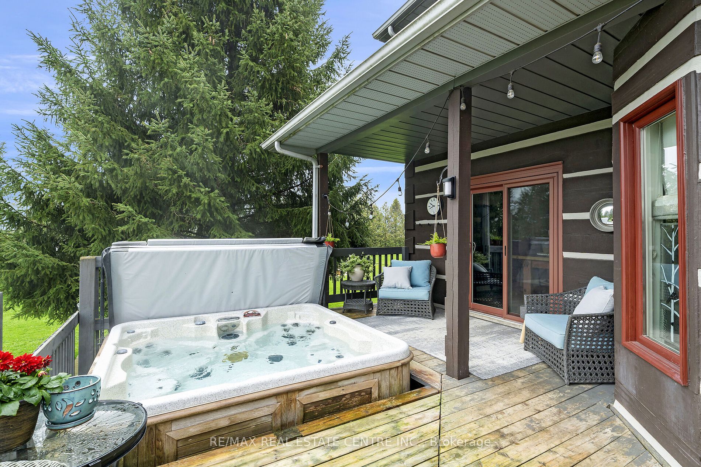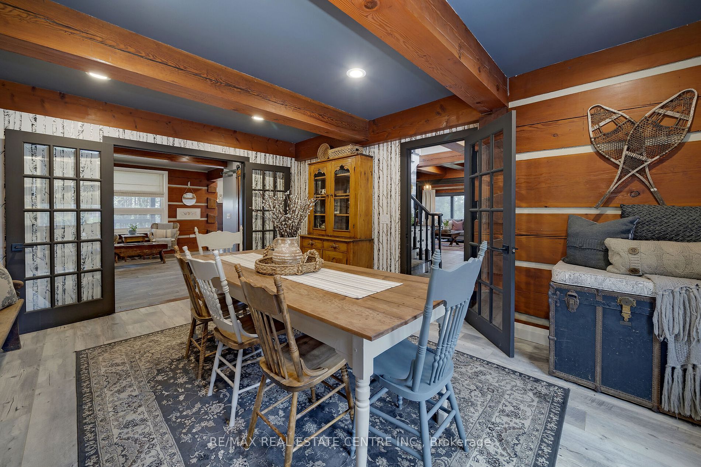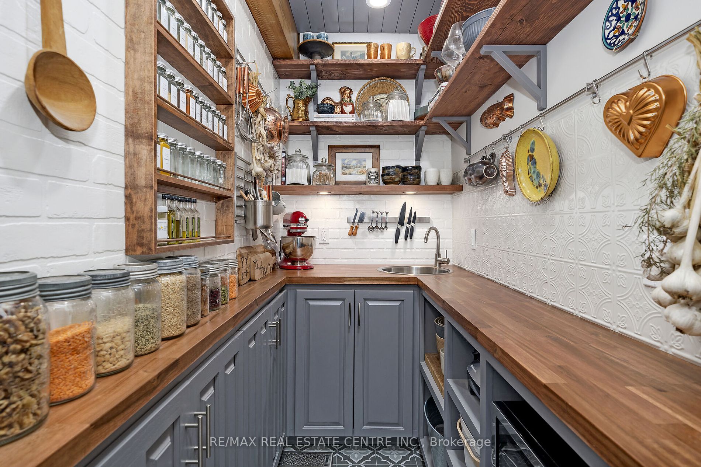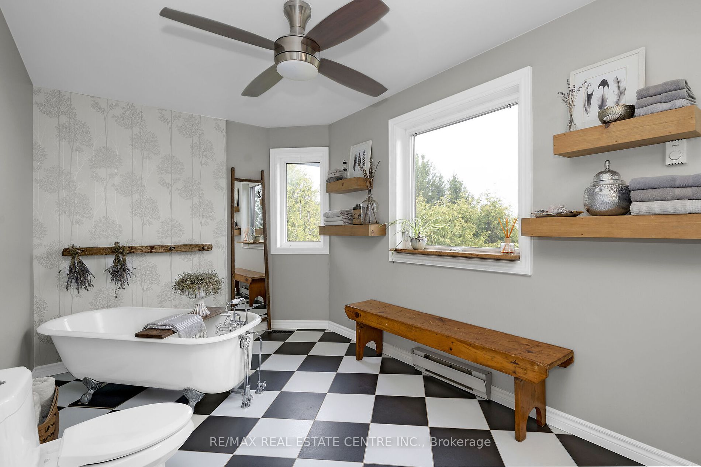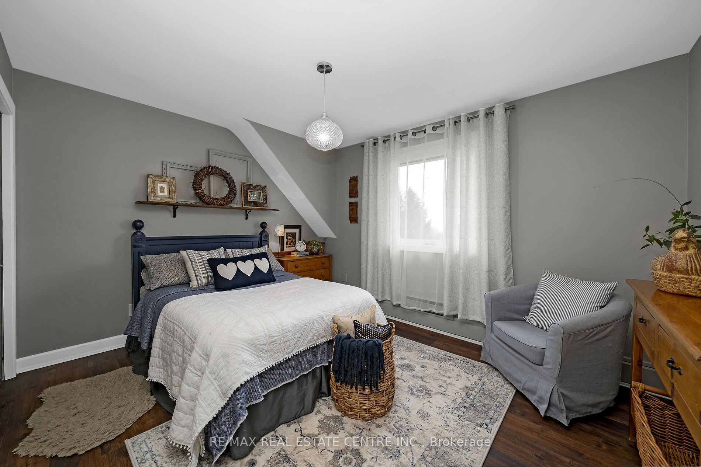$1,625,000
Available - For Sale
Listing ID: X8293338
152179 12th Line , East Garafraxa, L9W 7B2, Ontario
| Your senses will ignite from the moment you walk through the front door. The warmth and positive energy are only trumped by the exquisite style and magazine worthy decor. The huge Douglas fir logs will hug you as the sunlight pours through the huge windows. The main floor has separate living and dining rooms connected by the fabulous kitchen and cozy reading nook around the wood stove. Just wait till you see the pantry! 3 spacious bedrooms upstairs, 4th has been turned into a dressing room, but could easily be turned back. Stunning views from every window. The lower level is finished with a sensational family room and kitchen that walks out to the property. Basement has a bathroom rough-in that the Seller is willing to complete before closing. Almost unheard of in a log home is an attached garage, and this one is 3 oversized bays with an amazing wood shop above. Wood shop is insulated and wired for a living space should you need more room for extended family. Just under 2 acres, the property has everything you need including a hot tub, fire pit, raised veggie gardens, a beautiful potting shed and a chicken coop like no other. Life will be full of relaxing days and each will start with coffee on the porch and end in the same spot with a glass of wine and the sunset. |
| Mortgage: Treat as Clear |
| Extras: Laminate Flooring (2022, 2024), Shed (2021), Porcelain Tile (2017), Central Vac (2017), Hot Tub Cover (2022), Water Softener & UV Light (2016) |
| Price | $1,625,000 |
| Taxes: | $7133.87 |
| DOM | 9 |
| Occupancy by: | Owner |
| Address: | 152179 12th Line , East Garafraxa, L9W 7B2, Ontario |
| Lot Size: | 212.00 x 250.00 (Feet) |
| Acreage: | .50-1.99 |
| Directions/Cross Streets: | Hwy 3/12th Line |
| Rooms: | 9 |
| Rooms +: | 3 |
| Bedrooms: | 3 |
| Bedrooms +: | |
| Kitchens: | 1 |
| Kitchens +: | 1 |
| Family Room: | Y |
| Basement: | Part Fin, W/O |
| Approximatly Age: | 31-50 |
| Property Type: | Detached |
| Style: | 2-Storey |
| Exterior: | Log |
| Garage Type: | Attached |
| (Parking/)Drive: | Private |
| Drive Parking Spaces: | 10 |
| Pool: | None |
| Other Structures: | Garden Shed |
| Approximatly Age: | 31-50 |
| Approximatly Square Footage: | 2500-3000 |
| Property Features: | Level, School Bus Route |
| Fireplace/Stove: | Y |
| Heat Source: | Oil |
| Heat Type: | Forced Air |
| Central Air Conditioning: | None |
| Laundry Level: | Lower |
| Sewers: | Septic |
| Water: | Well |
| Utilities-Hydro: | Y |
| Utilities-Sewers: | N |
| Utilities-Gas: | N |
| Utilities-Municipal Water: | N |
| Utilities-Telephone: | Y |
$
%
Years
This calculator is for demonstration purposes only. Always consult a professional
financial advisor before making personal financial decisions.
| Although the information displayed is believed to be accurate, no warranties or representations are made of any kind. |
| RE/MAX REAL ESTATE CENTRE INC. |
|
|

Sean Kim
Broker
Dir:
416-998-1113
Bus:
905-270-2000
Fax:
905-270-0047
| Virtual Tour | Book Showing | Email a Friend |
Jump To:
At a Glance:
| Type: | Freehold - Detached |
| Area: | Dufferin |
| Municipality: | East Garafraxa |
| Neighbourhood: | Rural East Garafraxa |
| Style: | 2-Storey |
| Lot Size: | 212.00 x 250.00(Feet) |
| Approximate Age: | 31-50 |
| Tax: | $7,133.87 |
| Beds: | 3 |
| Baths: | 2 |
| Fireplace: | Y |
| Pool: | None |
Locatin Map:
Payment Calculator:

