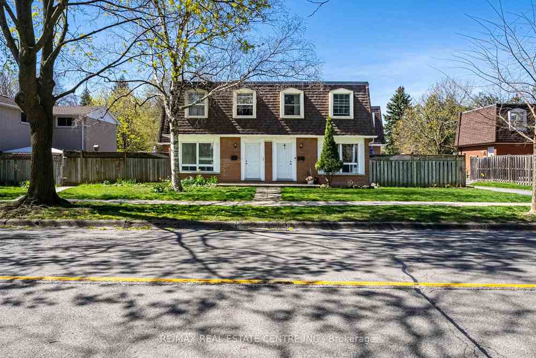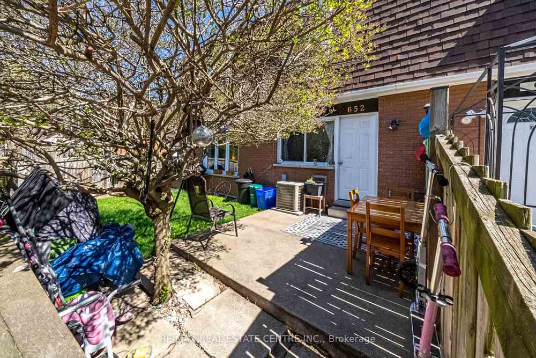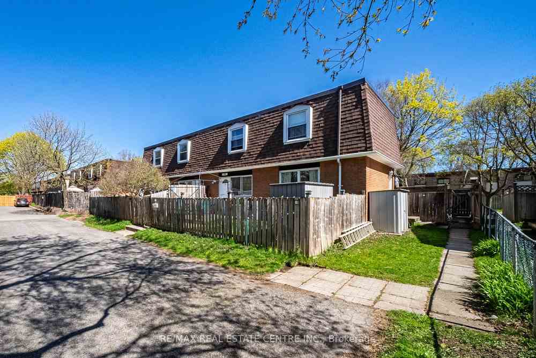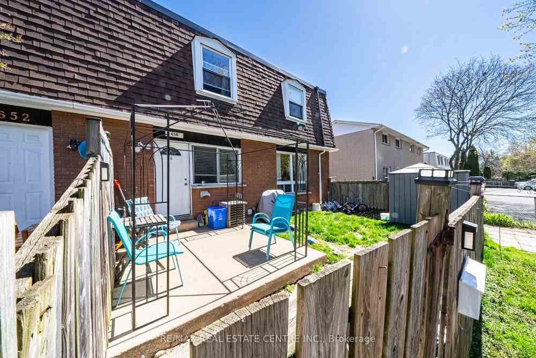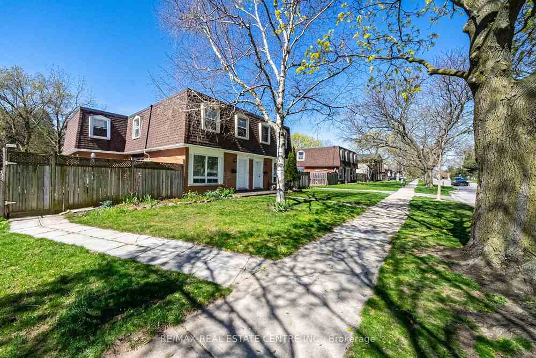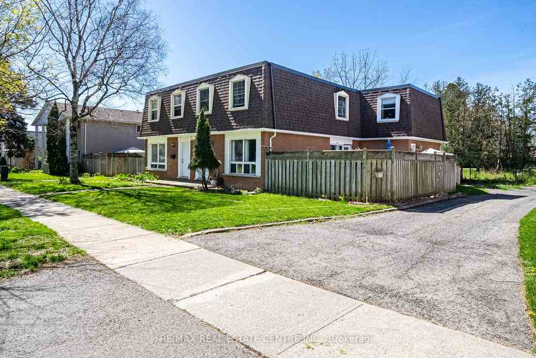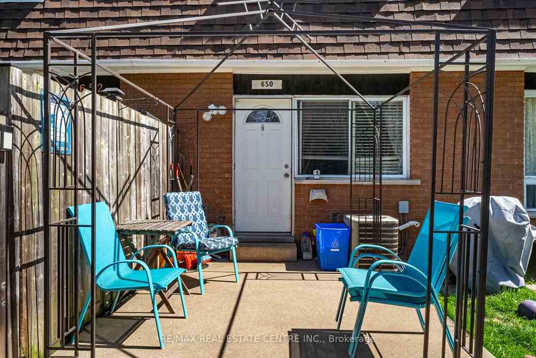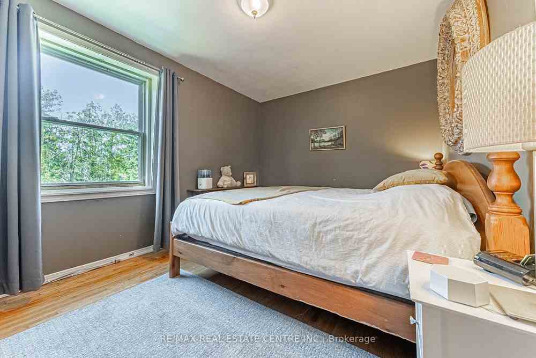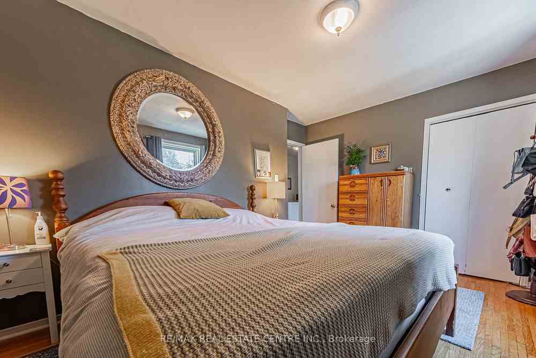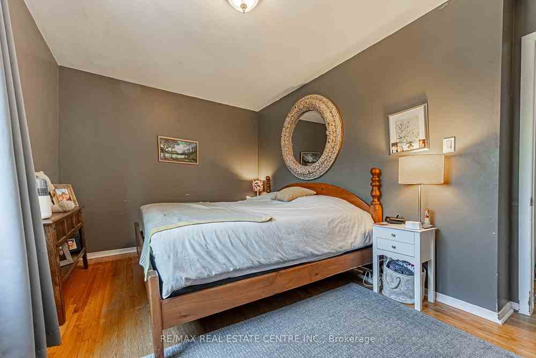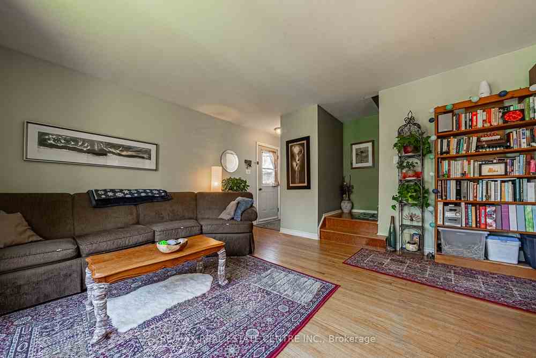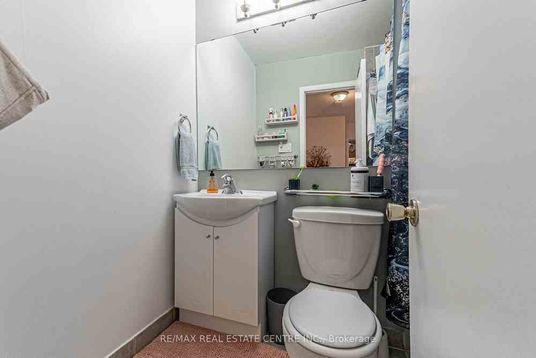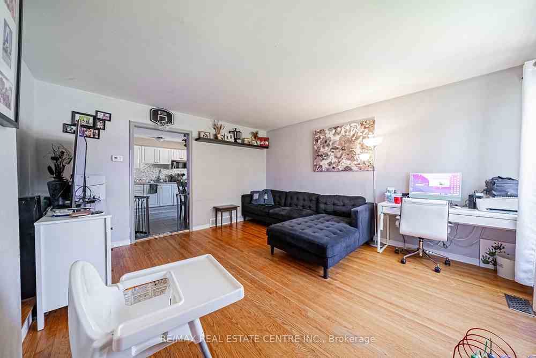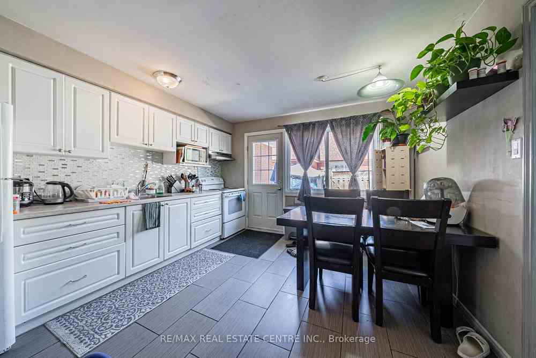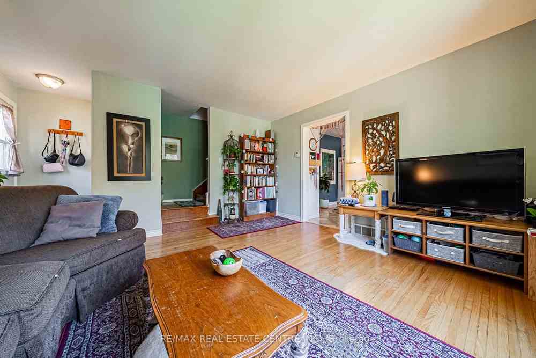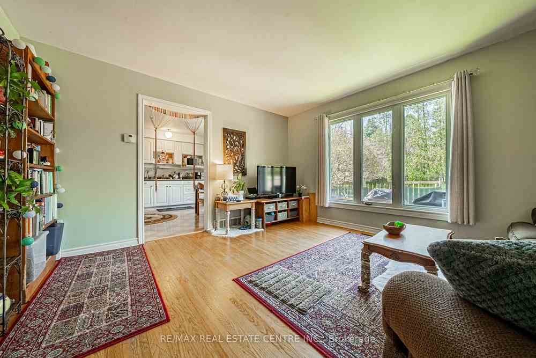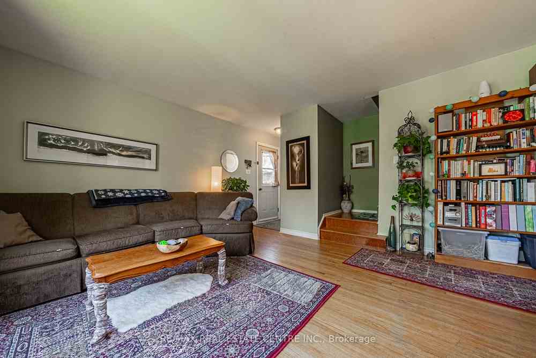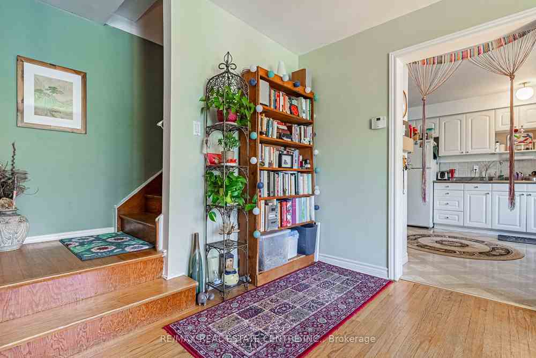$2,099,000
Available - For Sale
Listing ID: W8278782
648-654 Francis Rd , Burlington, L7T 3X7, Ontario
| An Incredible Opportunity Extremely Well Maintained Four (4) Plex Connected Townhouse Property Backing Onto Bike/Walking Trail Located in Aldershot, North Shore Rd Neighbourhood. Same Owner for Over 30 Years. Each Unit Has 3 Bedrooms, 1.5 Bathrooms, Own Yard and Full Basement, Kitchen/Dining and Living Room, Quad unit with Identical Floor Plans. Property Tenanted with Month-to-Month Tenancy. Property Has Been Well Cared for and Updated Over the Years. Newer Roof, Windows, Furnaces, Central Air Conditioners, Updated Kitchen and Baths. Parking for 8 Cars At The Back Of The Building. Only 1-2 Units Available For Viewings. Use Virtual Tour, Pictures and Unit Floor Plans As Much As Possible. All Units Will Be Available For Viewing As Part Of a Successful Offer. Tenants Pay For Own Gas And Hydro, All Separate Meters. Excellent Tenants - Pay the Rent On Time. Fantastic Location, Close To All Major Routes (QEW/403/407 And GO Station), Within Walking Distance to Downtown Burlington, Lakefront, Beach, Hospital, Quiet And Surrounded By Greenspace. Book your showing today!! |
| Mortgage: Seller to Discharge |
| Price | $2,099,000 |
| Taxes: | $8511.00 |
| Assessment: | $988000 |
| Assessment Year: | 2024 |
| DOM | 11 |
| Occupancy by: | Tenant |
| Address: | 648-654 Francis Rd , Burlington, L7T 3X7, Ontario |
| Lot Size: | 82.00 x 125.00 (Feet) |
| Acreage: | < .50 |
| Directions/Cross Streets: | North Shore Blvd To Francis |
| Rooms: | 20 |
| Bedrooms: | 9 |
| Bedrooms +: | 3 |
| Kitchens: | 4 |
| Family Room: | N |
| Basement: | Full, Part Fin |
| Approximatly Age: | 51-99 |
| Property Type: | Fourplex |
| Style: | 2-Storey |
| Exterior: | Brick, Shingle |
| Garage Type: | None |
| (Parking/)Drive: | Rt-Of-Way |
| Drive Parking Spaces: | 8 |
| Pool: | None |
| Approximatly Age: | 51-99 |
| Approximatly Square Footage: | 3500-5000 |
| Property Features: | Hospital, Library, Park, Public Transit, Ravine, School |
| Fireplace/Stove: | N |
| Heat Source: | Gas |
| Heat Type: | Forced Air |
| Central Air Conditioning: | Central Air |
| Central Vac: | N |
| Laundry Level: | Lower |
| Elevator Lift: | N |
| Sewers: | Sewers |
| Water: | Municipal |
| Utilities-Sewers: | Y |
$
%
Years
This calculator is for demonstration purposes only. Always consult a professional
financial advisor before making personal financial decisions.
| Although the information displayed is believed to be accurate, no warranties or representations are made of any kind. |
| RE/MAX REAL ESTATE CENTRE INC. |
|
|

Sean Kim
Broker
Dir:
416-998-1113
Bus:
905-270-2000
Fax:
905-270-0047
| Virtual Tour | Book Showing | Email a Friend |
Jump To:
At a Glance:
| Type: | Freehold - Fourplex |
| Area: | Halton |
| Municipality: | Burlington |
| Neighbourhood: | Brant |
| Style: | 2-Storey |
| Lot Size: | 82.00 x 125.00(Feet) |
| Approximate Age: | 51-99 |
| Tax: | $8,511 |
| Beds: | 9+3 |
| Baths: | 8 |
| Fireplace: | N |
| Pool: | None |
Locatin Map:
Payment Calculator:

