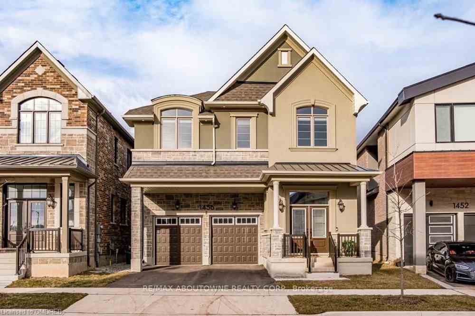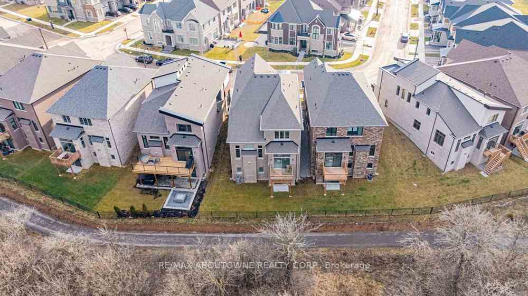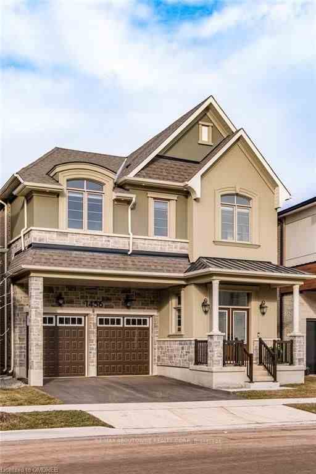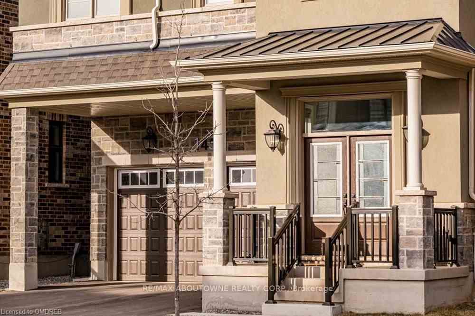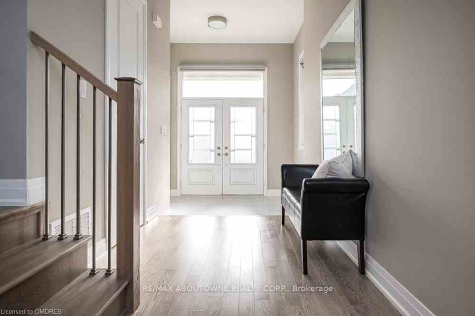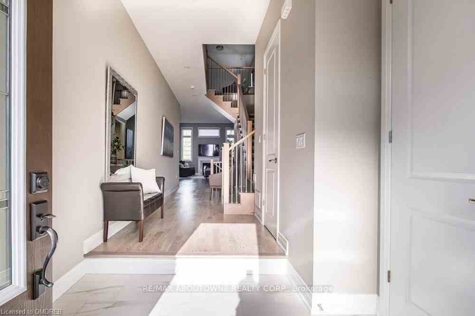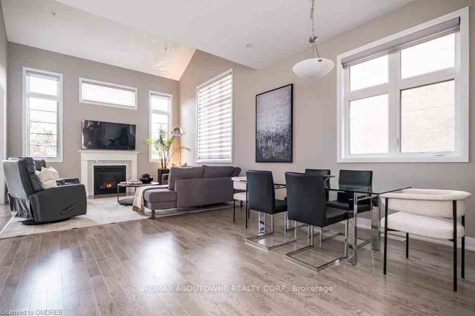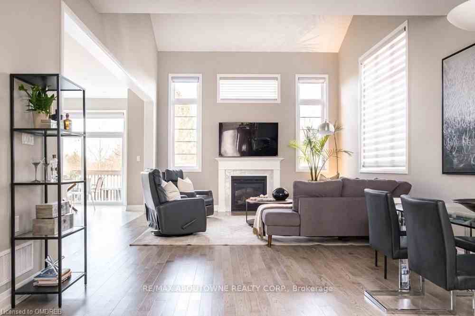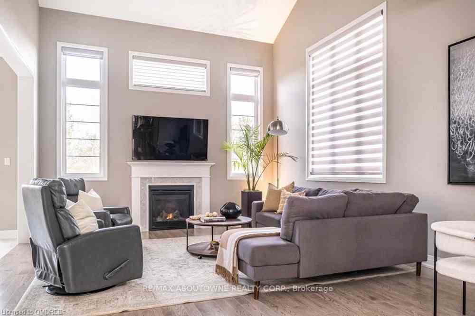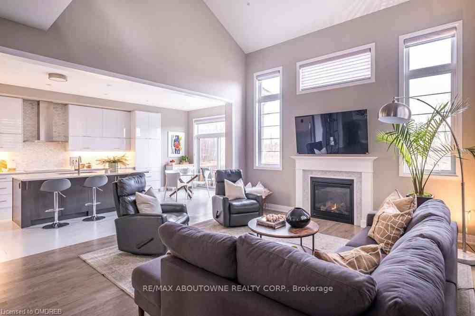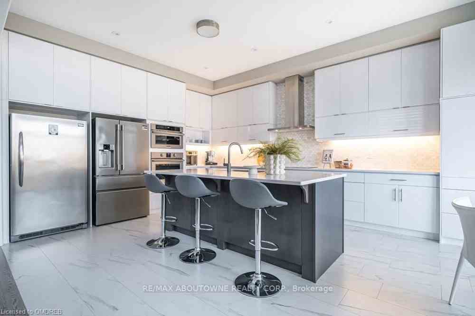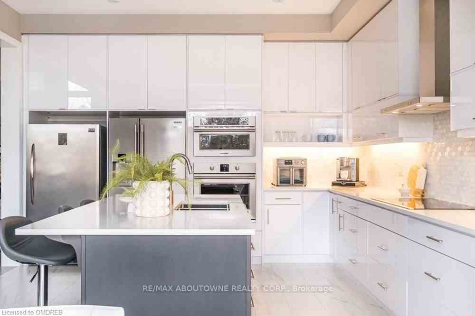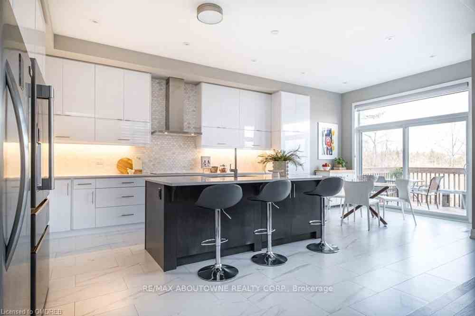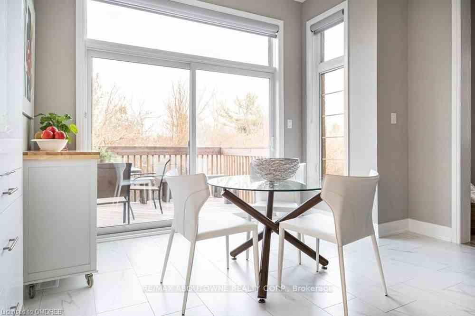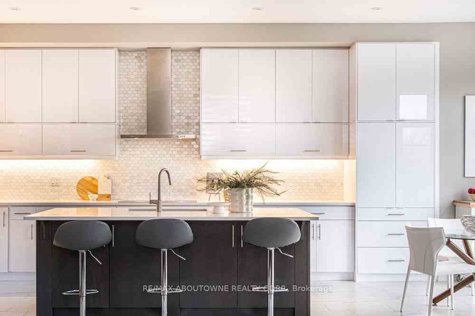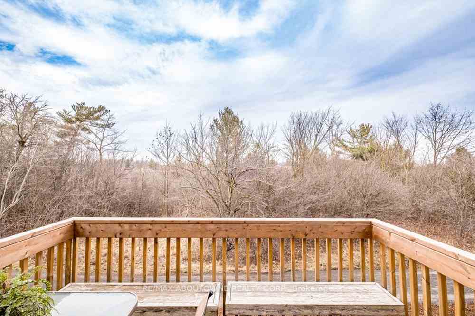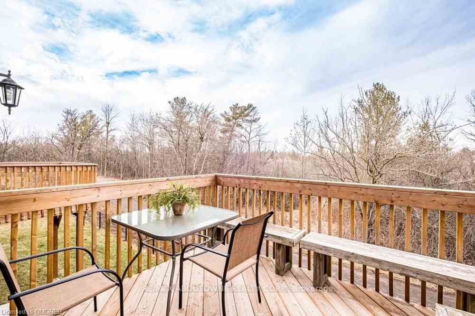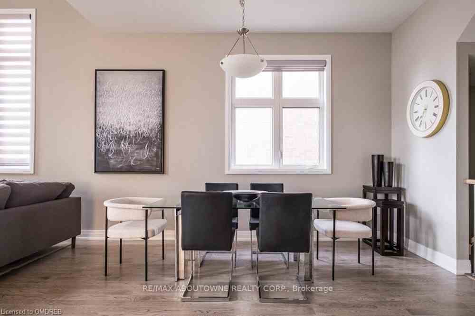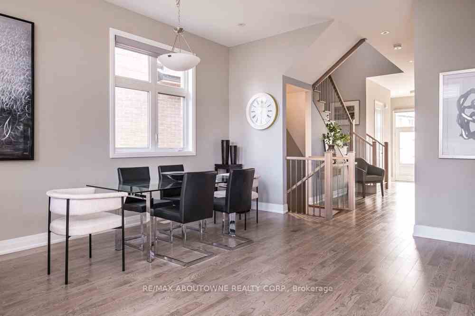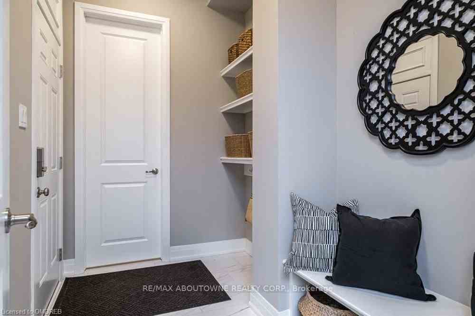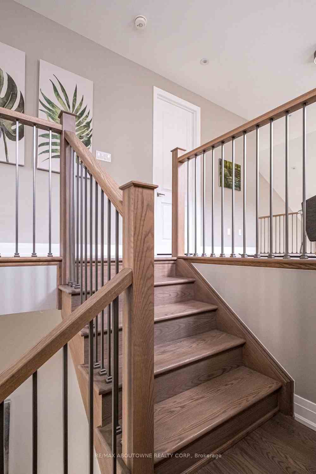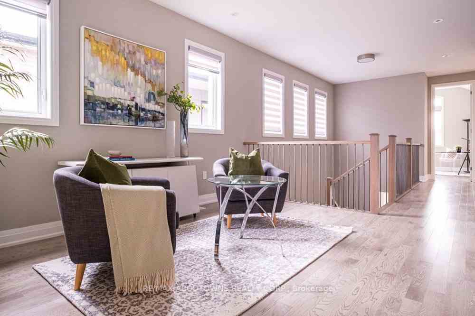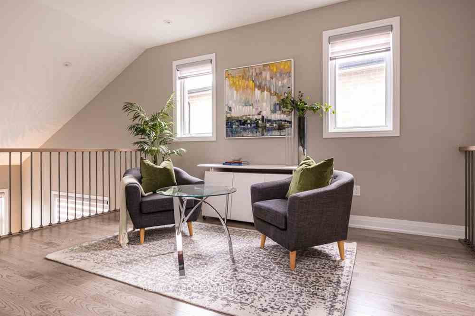$2,689,000
Available - For Sale
Listing ID: W8222908
1456 Ford Strathy Cres , Oakville, L6H 7G1, Ontario
| This property is nestled in the coveted Upper Joshua Creek area w/ 3,109 sqft on a premium ravine lot. Over $150K in builder upgrades + a lotpremium of $255K that create an elevated level of luxury. The home's striking features include 10' ceilings on the main level & 9' on the upper &lower levels, engineered hardwood, vaulted ceiling in the great room, basement W/O & electric car charger. The modern white kitchen is a chefsdream upgraded w/ quartz counters, oversized island complete w/ breakfast bar. Natural light foods the space through triple glazed windowsproviding breathtaking ravine views. The primary suite features a tray ceiling, W/I closet & ensuite w/ soaker tub & large glass shower. In additionthere are 3 generous bedrooms, 2 full bathrooms & laundry room. The massive basement w/walkout is an unfnished space which includes abathroom rough-in, large storage closet & oversized sliding doors to the rear yard. |
| Extras: Situated on a quiet crescent w/ no rear neighbors this home is located close to shops & restaurants.The surrounding area is walkable w/ parks &trails making for convenience & lifestyle.Commuters will appreciate quick access to major hwys. |
| Price | $2,689,000 |
| Taxes: | $7551.00 |
| Address: | 1456 Ford Strathy Cres , Oakville, L6H 7G1, Ontario |
| Lot Size: | 37.00 x 91.00 (Feet) |
| Directions/Cross Streets: | Dundas & William Cutmore Blvd. |
| Rooms: | 10 |
| Bedrooms: | 4 |
| Bedrooms +: | |
| Kitchens: | 1 |
| Family Room: | N |
| Basement: | Unfinished, W/O |
| Approximatly Age: | 0-5 |
| Property Type: | Detached |
| Style: | 2-Storey |
| Exterior: | Stone, Stucco/Plaster |
| Garage Type: | Attached |
| (Parking/)Drive: | Pvt Double |
| Drive Parking Spaces: | 2 |
| Pool: | None |
| Approximatly Age: | 0-5 |
| Approximatly Square Footage: | 3000-3500 |
| Property Features: | Electric Car, Public Transit, Ravine, School |
| Fireplace/Stove: | N |
| Heat Source: | Gas |
| Heat Type: | Forced Air |
| Central Air Conditioning: | Central Air |
| Laundry Level: | Upper |
| Sewers: | Sewers |
| Water: | Municipal |
$
%
Years
This calculator is for demonstration purposes only. Always consult a professional
financial advisor before making personal financial decisions.
| Although the information displayed is believed to be accurate, no warranties or representations are made of any kind. |
| RE/MAX ABOUTOWNE REALTY CORP. |
|
|

Sean Kim
Broker
Dir:
416-998-1113
Bus:
905-270-2000
Fax:
905-270-0047
| Virtual Tour | Book Showing | Email a Friend |
Jump To:
At a Glance:
| Type: | Freehold - Detached |
| Area: | Halton |
| Municipality: | Oakville |
| Neighbourhood: | Rural Oakville |
| Style: | 2-Storey |
| Lot Size: | 37.00 x 91.00(Feet) |
| Approximate Age: | 0-5 |
| Tax: | $7,551 |
| Beds: | 4 |
| Baths: | 4 |
| Fireplace: | N |
| Pool: | None |
Locatin Map:
Payment Calculator:

