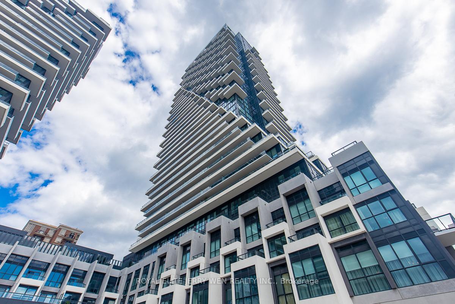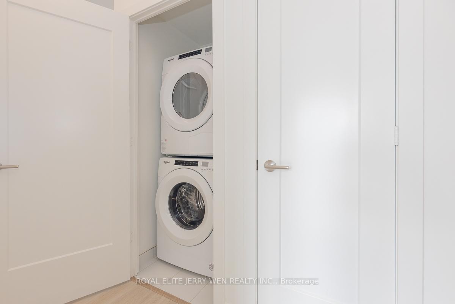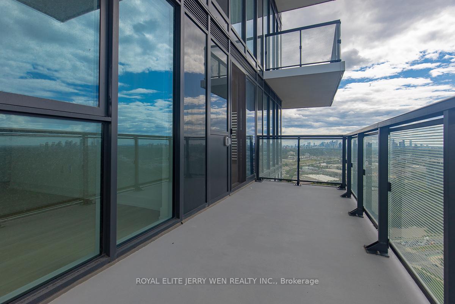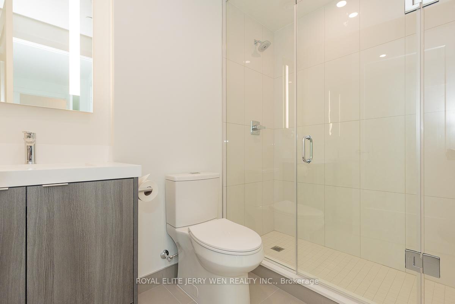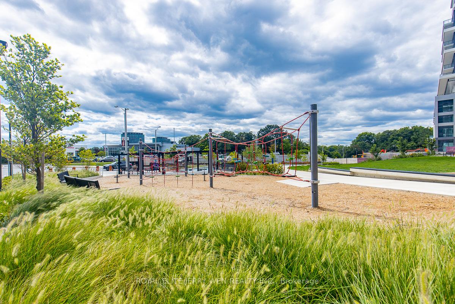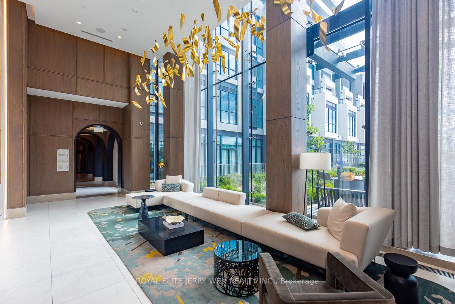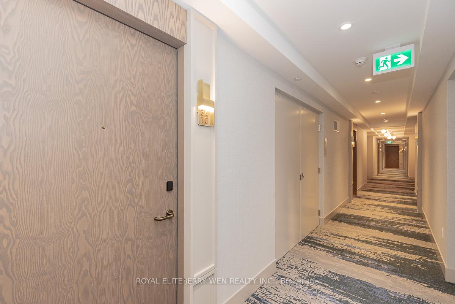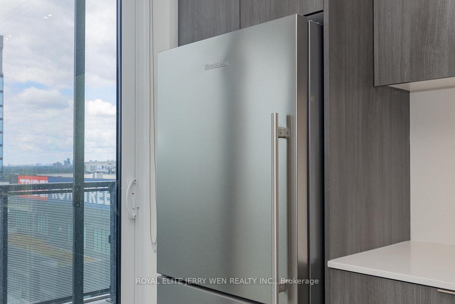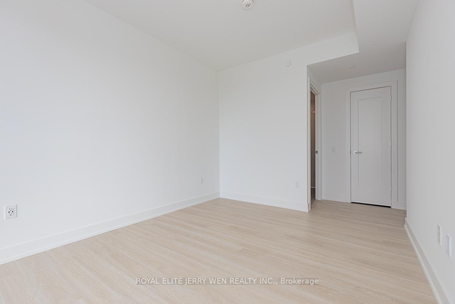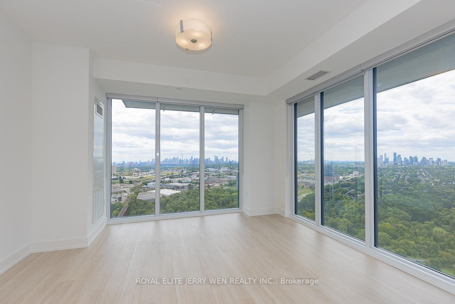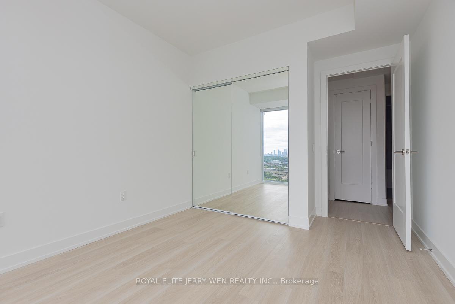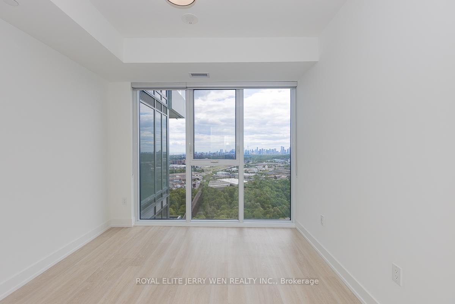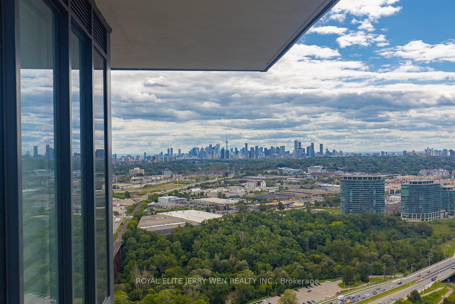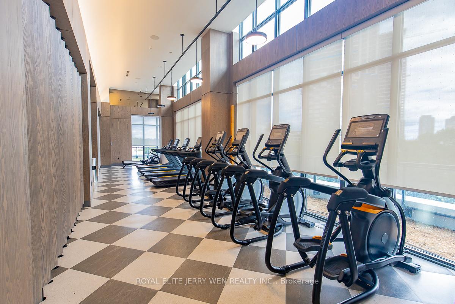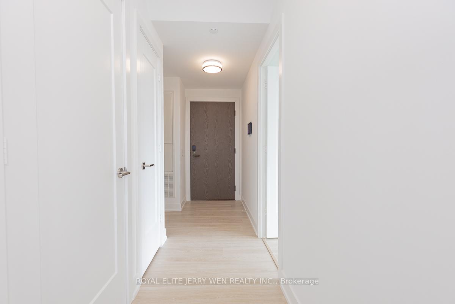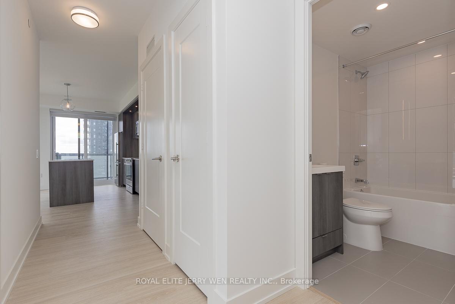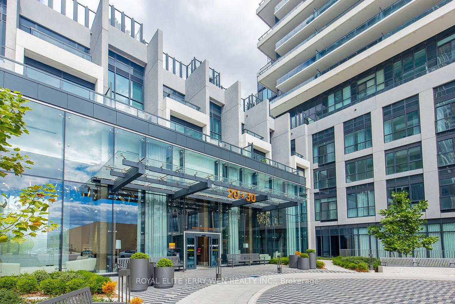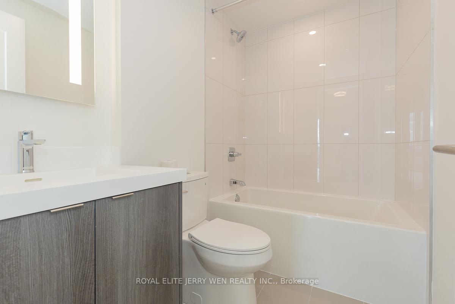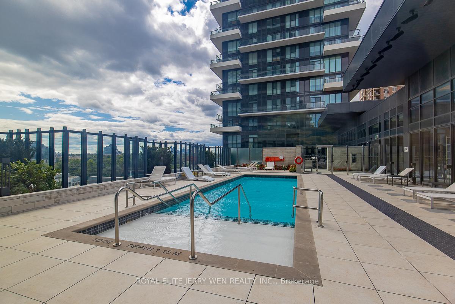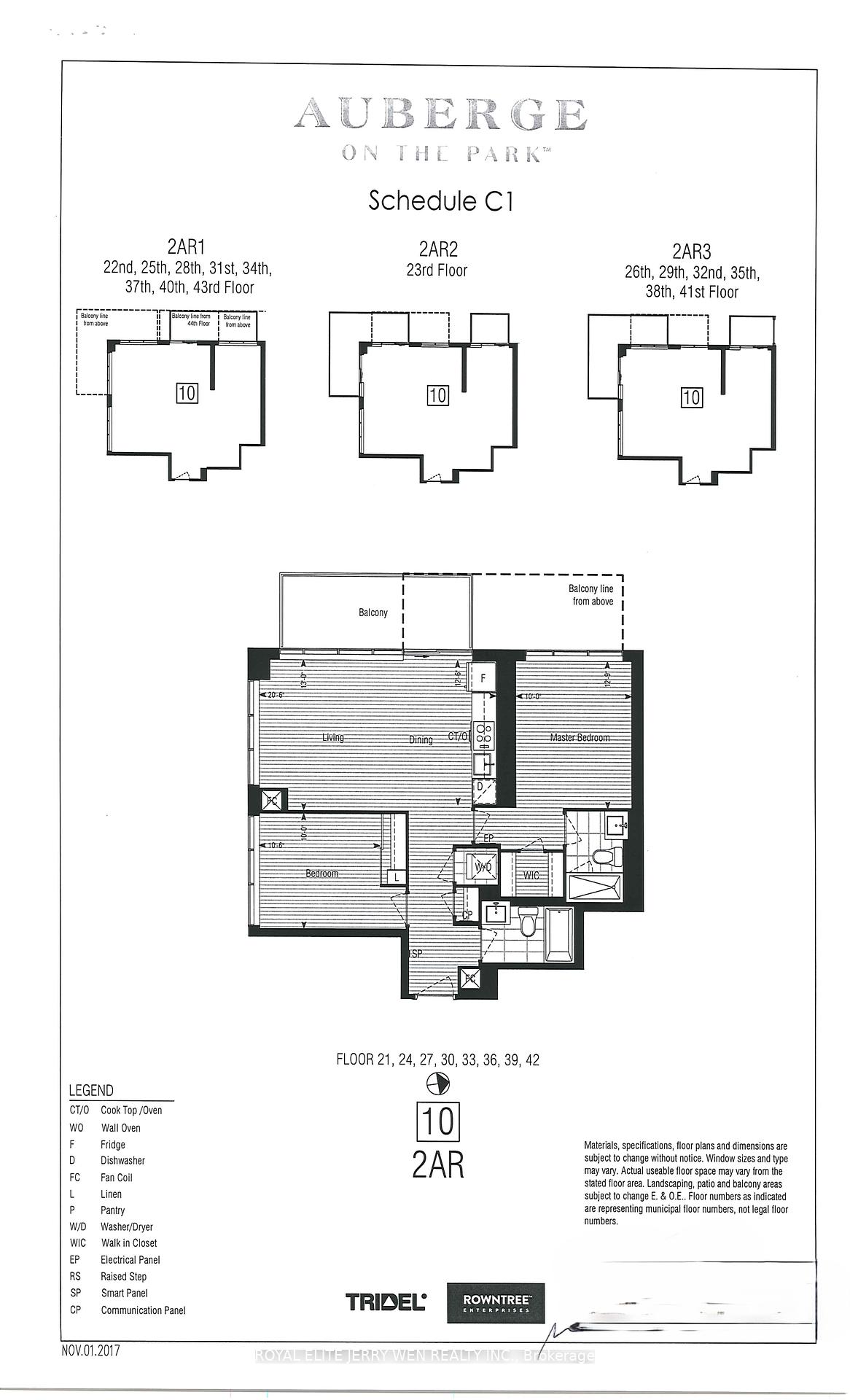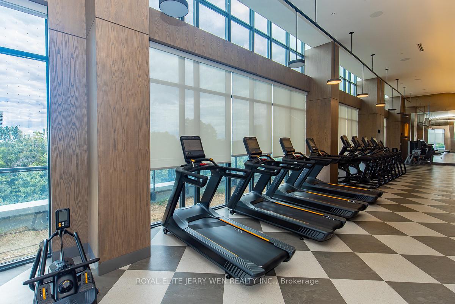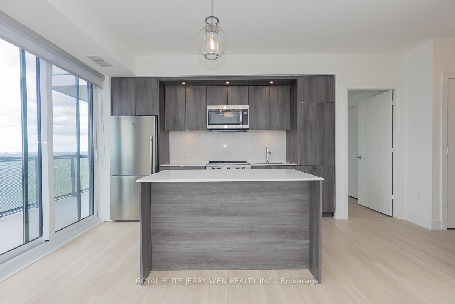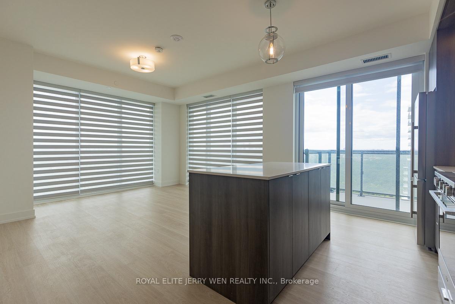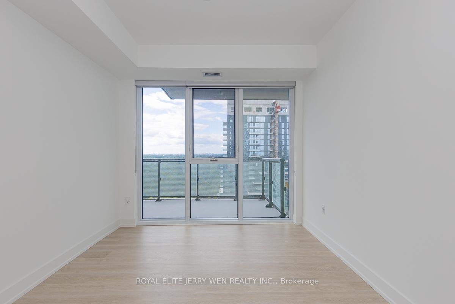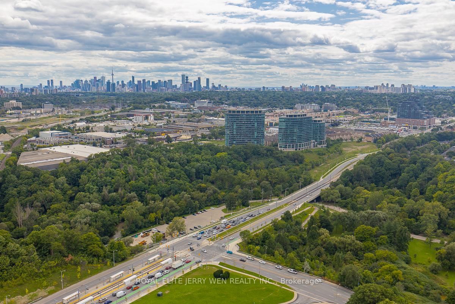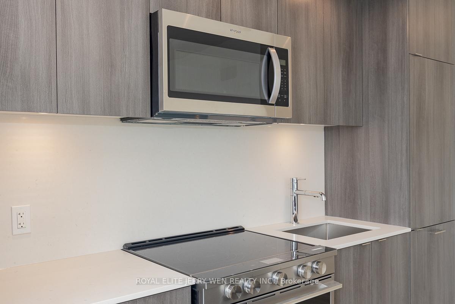$958,000
Available - For Sale
Listing ID: C12129359
30 Inn On The Park Driv , Toronto, M3C 0P7, Toronto
| Welcome to this beautifully maintained, one-year-new 2-bedroom, 2-bathroom condo in Auberge Tower I by Tridel. Featuring 9-foot ceilings and floor-to-ceiling windows, this corner unit is filled with natural light and offers unobstructed southwest views of the Toronto skyline and Sunnybrook Park. The unit includes tens of thousands of dollars in upgrades: ADDED kitchen island, ADDED ceiling lighting, and premium zebra window blinds throughout. Energy-efficient appliances are included for everyday comfort. Hotel-style building amenities include an outdoor pool, gym, spin/yoga studio, spa, party room, and rooftop terrace. Steps to Sunnybrook Park and the future Eglinton Crosstown LRT, which will provide direct access to downtown Toronto and Pearson Airport. Short drive to Shops at Don Mills, Sunnybrook Hospital, and the DVP. Close to elite private schools including TFS, Crescent, SCS, and Havergal. 1 locker and 1 parking included |
| Price | $958,000 |
| Taxes: | $4373.71 |
| Occupancy: | Vacant |
| Address: | 30 Inn On The Park Driv , Toronto, M3C 0P7, Toronto |
| Postal Code: | M3C 0P7 |
| Province/State: | Toronto |
| Directions/Cross Streets: | Eglinton & Leslie |
| Level/Floor | Room | Length(m) | Width(m) | Descriptions | |
| Room 1 | Flat | Living Ro | 3.96 | 6.25 | Window Floor to Ceil, SW View, Combined w/Dining |
| Room 2 | Flat | Dining Ro | 3.81 | 6.25 | Window Floor to Ceil, LED Lighting, Combined w/Living |
| Room 3 | Flat | Bedroom | 3.89 | 3.05 | 3 Pc Ensuite, Walk-In Closet(s) |
| Room 4 | Flat | Bedroom 2 | 3.2 | 3.05 | South View, Large Closet |
| Room 5 | Flat | Kitchen | 3.81 | 6.25 | Combined w/Dining, Centre Island, LED Lighting |
| Washroom Type | No. of Pieces | Level |
| Washroom Type 1 | 3 | Flat |
| Washroom Type 2 | 0 | |
| Washroom Type 3 | 0 | |
| Washroom Type 4 | 0 | |
| Washroom Type 5 | 0 |
| Total Area: | 0.00 |
| Approximatly Age: | 0-5 |
| Sprinklers: | Alar |
| Washrooms: | 2 |
| Heat Type: | Forced Air |
| Central Air Conditioning: | Central Air |
| Elevator Lift: | True |
$
%
Years
This calculator is for demonstration purposes only. Always consult a professional
financial advisor before making personal financial decisions.
| Although the information displayed is believed to be accurate, no warranties or representations are made of any kind. |
| ROYAL ELITE JERRY WEN REALTY INC. |
|
|

Sean Kim
Broker
Dir:
416-998-1113
Bus:
905-270-2000
Fax:
905-270-0047
| Book Showing | Email a Friend |
Jump To:
At a Glance:
| Type: | Com - Condo Apartment |
| Area: | Toronto |
| Municipality: | Toronto C13 |
| Neighbourhood: | Banbury-Don Mills |
| Style: | Apartment |
| Approximate Age: | 0-5 |
| Tax: | $4,373.71 |
| Maintenance Fee: | $781.38 |
| Beds: | 2 |
| Baths: | 2 |
| Fireplace: | N |
Locatin Map:
Payment Calculator:

