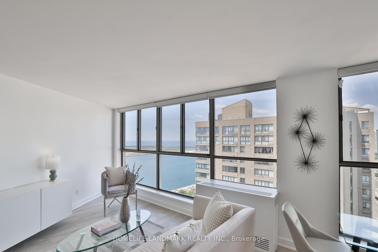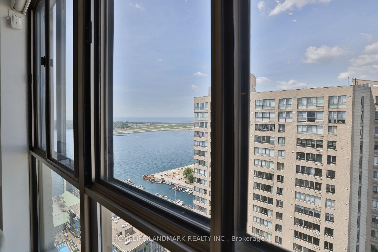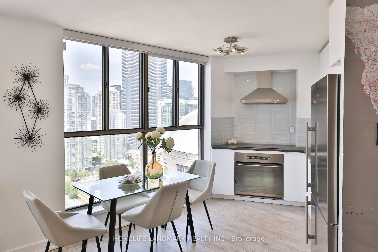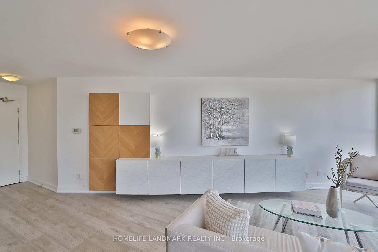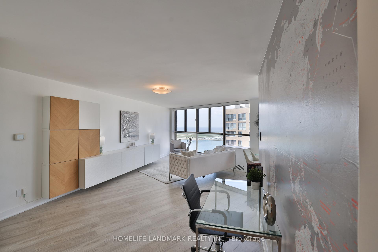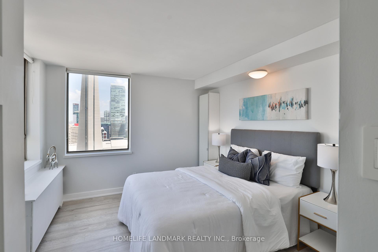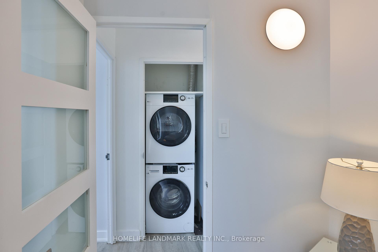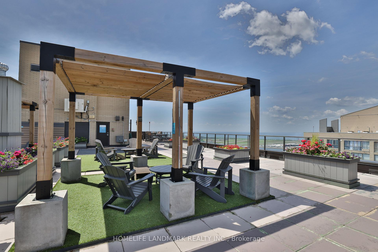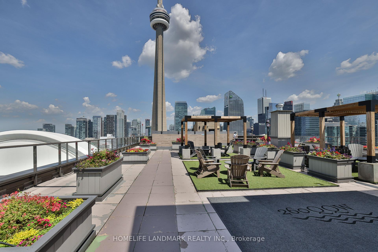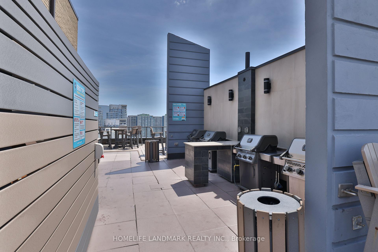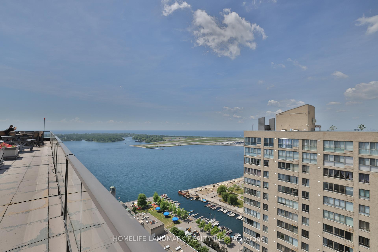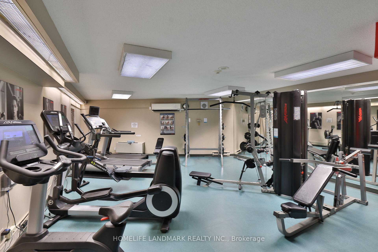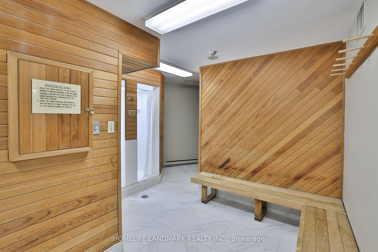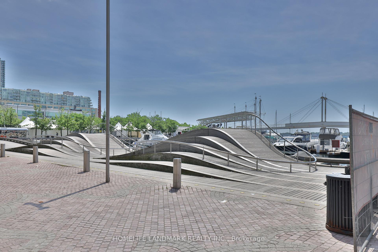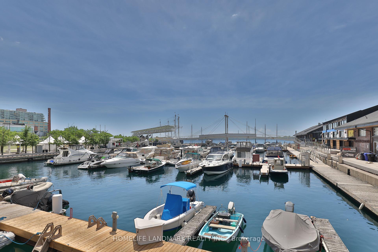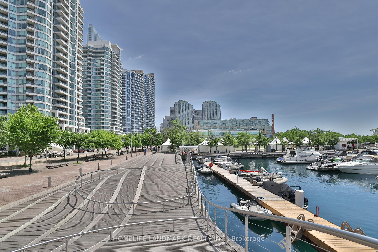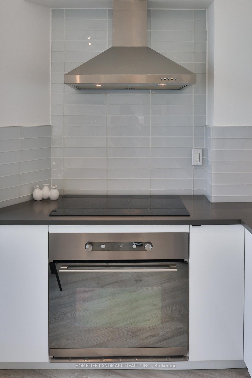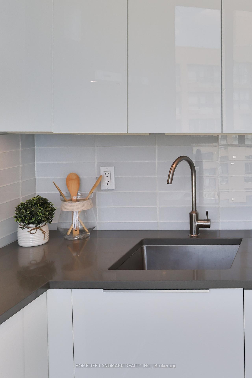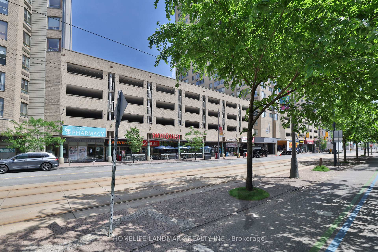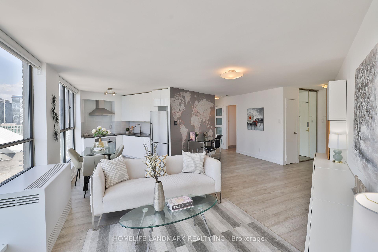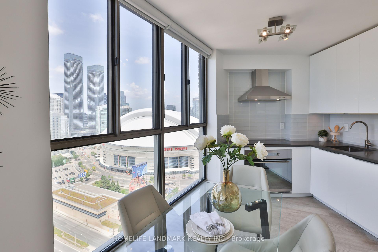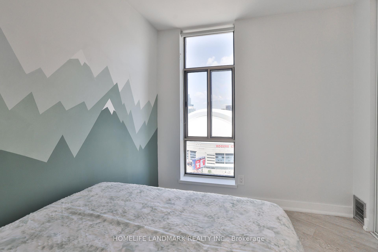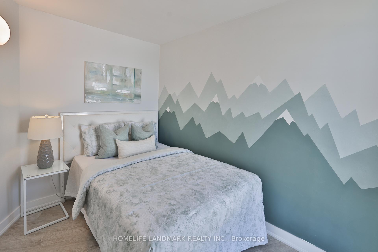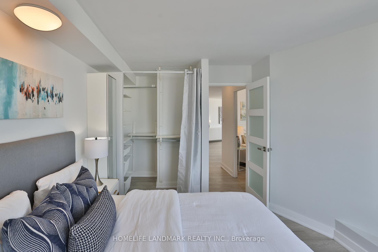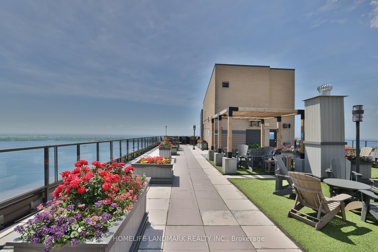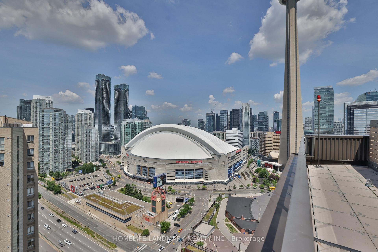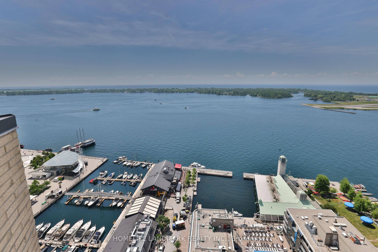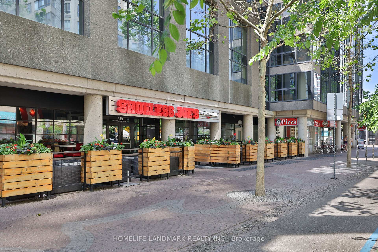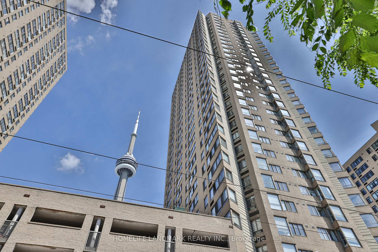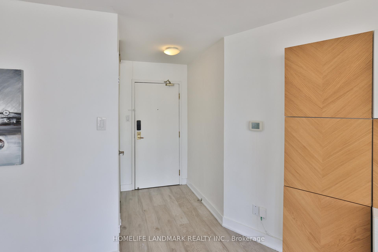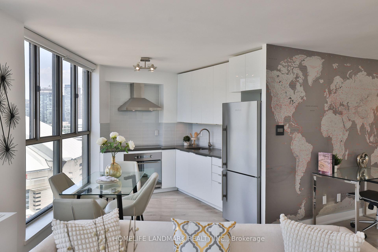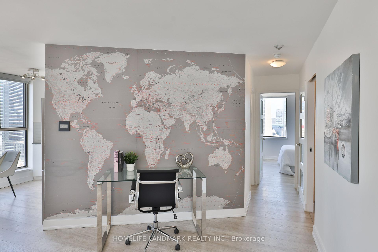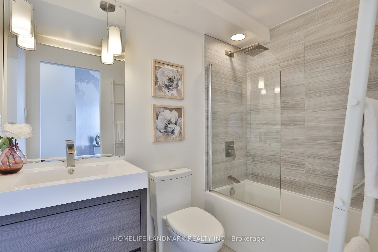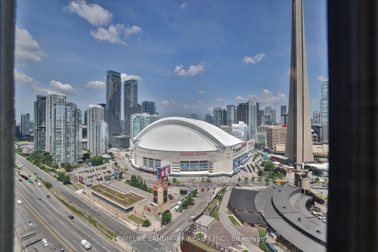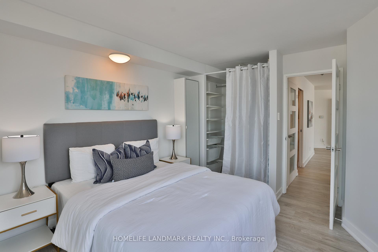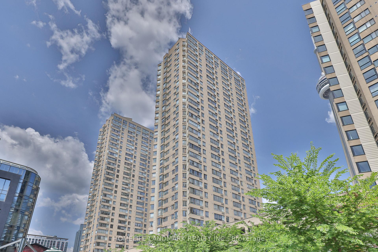$699,900
Available - For Sale
Listing ID: C12248069
260 Queens Quay West , Toronto, M5J 2N3, Toronto
| Spacious Harbourfront 2-bedroom + study corner sub-penthouse suite on the 30th floor, offering southwest views of Lake Ontario and northwest views of the CN Tower, Rogers Centre, Roundhouse Park, and the downtown skyline. This unit includes a locker and a rarely offered tandem (2-car) parking spot, providing convenience in a high-demand downtown location. Flooded with natural light through oversized windows, the bright open-concept layout features a recently renovated modern kitchen that flows seamlessly into the living and dining area, perfect for entertaining, and bedrooms that boast iconic city views. The primary bedroom includes a walk-in closet, while the study offers flexible space for a home office. Smart Wi-Fi controlled blinds add modern comfort. Resort-style amenities include a rooftop terrace with panoramic lake and city views, sundeck, BBQ stations, landscaped gardens, 24-hour concierge, fully equipped gym, and sauna. A dedicated TTC streetcar line at your doorstep for direct access to Union Station and the Financial District, and just steps from HTO Park, Ann Tindal Park, waterfront trails, boat slips and beaches, this is lakeside urban living at its best. |
| Price | $699,900 |
| Taxes: | $2699.63 |
| Occupancy: | Vacant |
| Address: | 260 Queens Quay West , Toronto, M5J 2N3, Toronto |
| Postal Code: | M5J 2N3 |
| Province/State: | Toronto |
| Directions/Cross Streets: | Queens Quay / Rees St. |
| Level/Floor | Room | Length(m) | Width(m) | Descriptions | |
| Room 1 | Ground | Dining Ro | 3.86 | 6.68 | Laminate, Combined w/Living, Overlook Water |
| Room 2 | Ground | Kitchen | 3.21 | 2.32 | Stainless Steel Appl, Backsplash, Picture Window |
| Room 3 | Ground | Primary B | 3.46 | 3.27 | Laminate, Walk-In Closet(s), NW View |
| Room 4 | Ground | Bedroom 2 | 3.16 | 2.42 | Laminate, Large Closet, NW View |
| Room 5 | Ground | Bathroom | 1.51 | 2.4 | Ceramic Floor, 4 Pc Bath, Quartz Counter |
| Washroom Type | No. of Pieces | Level |
| Washroom Type 1 | 4 | Flat |
| Washroom Type 2 | 0 | |
| Washroom Type 3 | 0 | |
| Washroom Type 4 | 0 | |
| Washroom Type 5 | 0 |
| Total Area: | 0.00 |
| Sprinklers: | Conc |
| Washrooms: | 1 |
| Heat Type: | Heat Pump |
| Central Air Conditioning: | Central Air |
$
%
Years
This calculator is for demonstration purposes only. Always consult a professional
financial advisor before making personal financial decisions.
| Although the information displayed is believed to be accurate, no warranties or representations are made of any kind. |
| HOMELIFE LANDMARK REALTY INC. |
|
|

Sean Kim
Broker
Dir:
416-998-1113
Bus:
905-270-2000
Fax:
905-270-0047
| Virtual Tour | Book Showing | Email a Friend |
Jump To:
At a Glance:
| Type: | Com - Condo Apartment |
| Area: | Toronto |
| Municipality: | Toronto C01 |
| Neighbourhood: | Waterfront Communities C1 |
| Style: | Apartment |
| Tax: | $2,699.63 |
| Maintenance Fee: | $607 |
| Beds: | 2 |
| Baths: | 1 |
| Fireplace: | N |
Locatin Map:
Payment Calculator:

