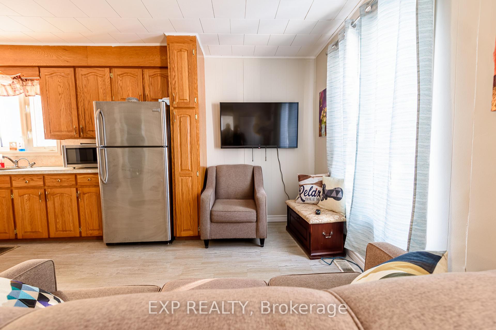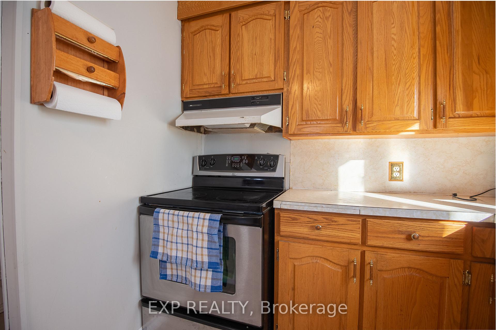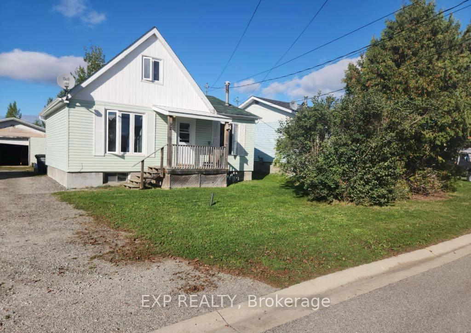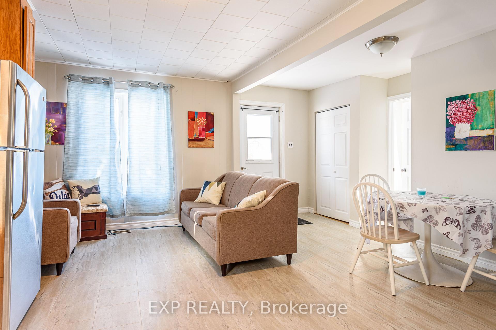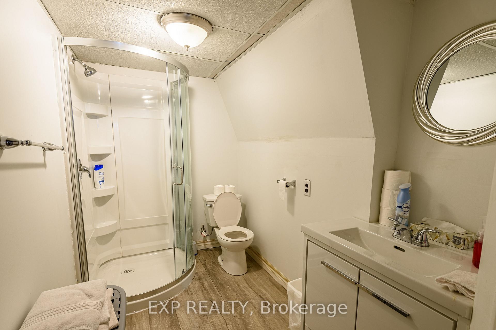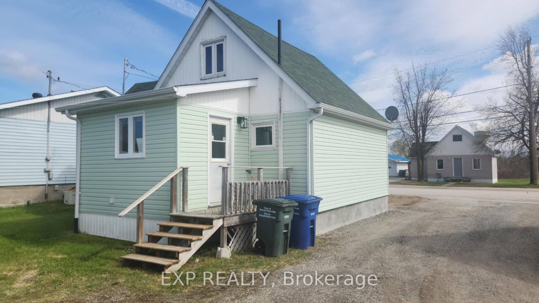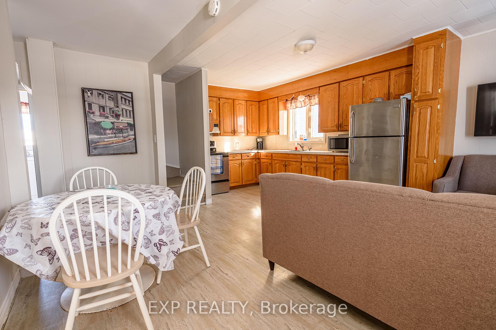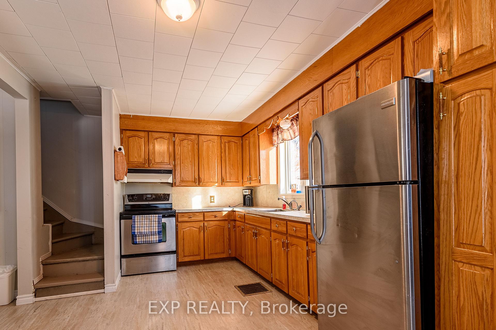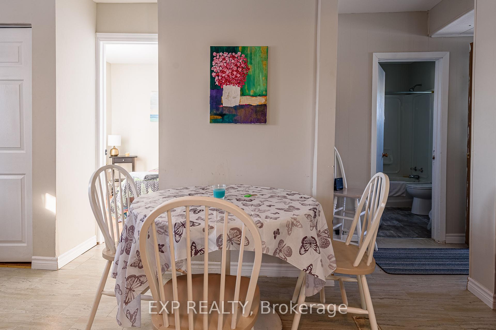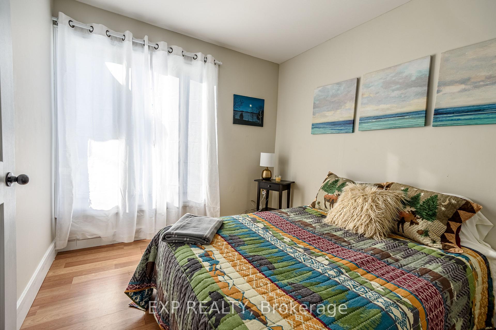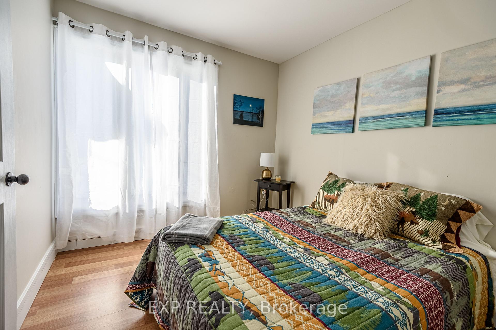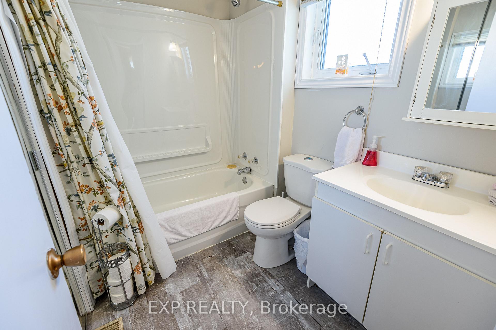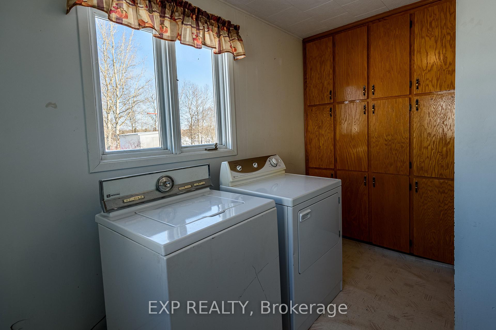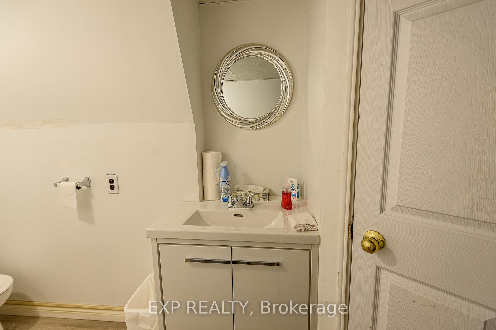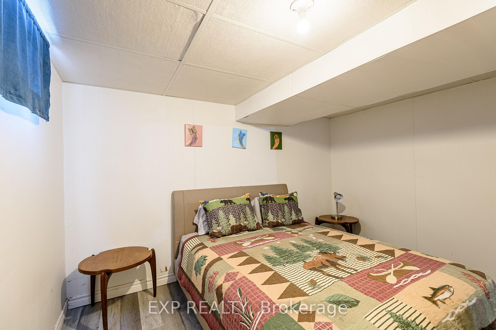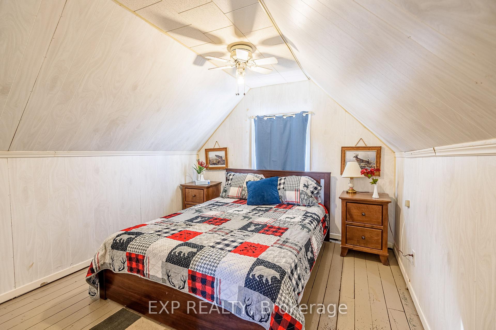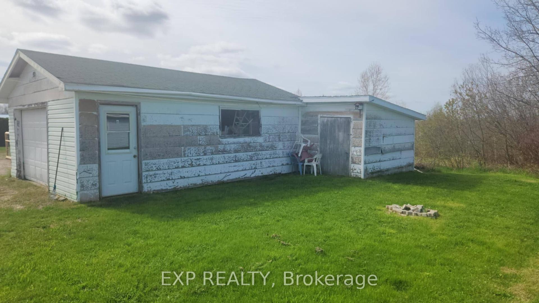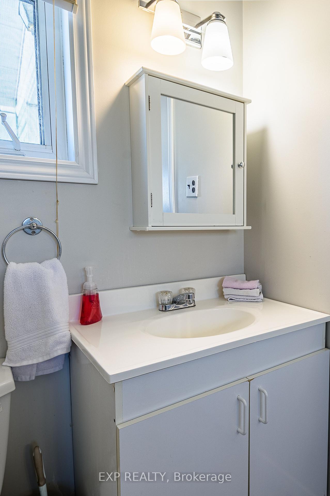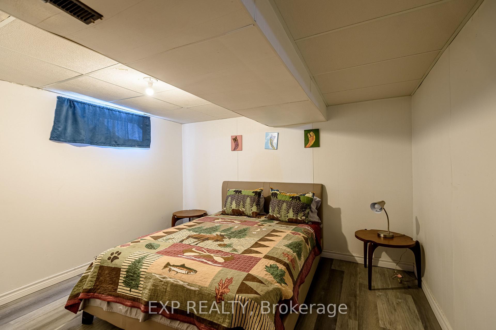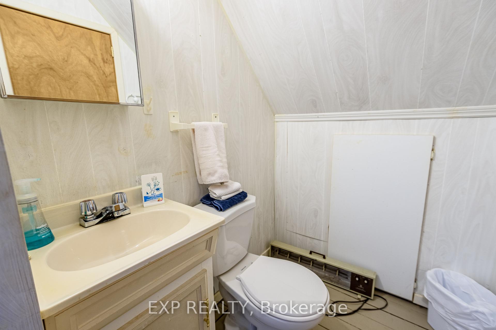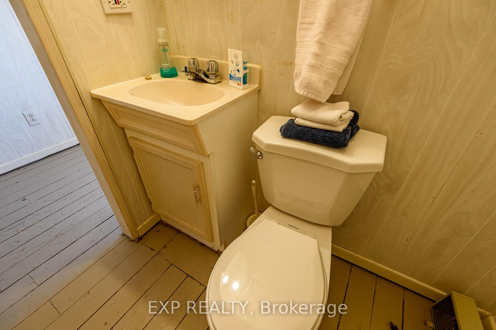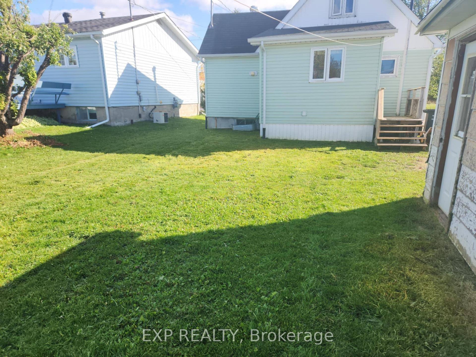$149,999
Available - For Sale
Listing ID: T12181722
92 Hollywood Aven , Smooth Rock Falls, P0L 2B0, Cochrane
| This charming and well-cared-for 1-storey detached home offers over 1100 sq ft of finished living space and a smart layout designed for comfort and functionality. Boasting 3 bedrooms and 2.5 bathrooms, this home is perfect for families or investors alike, with a bedroom and bathroom on each level for privacy and flexibility. The main floor features a bright living area, kitchen, and a walk-out to a cozy enclosed porch, ideal for enjoying your morning coffee or evening unwind. The finished basement includes an additional living space, third bedroom, and 3-piece bathroom, making it a great option for guests, a tenant, or a teen retreat.The property features a large detached 2-car garage and a private double driveway offering parking for up to 12 vehiclesperfect for storing snowmobiles, ATVs, or your boat. Speaking of toys, this area is a paradise for outdoor lovers, with nearby access to snowmobiling trails, ATV routes, fishing spots, hunting, and hiking. Enjoy the convenience of central air, forced air gas heating, and municipal services including water and sewer. Whether youre settling down or investing, this home is vacant and ready for immediate possession. Conveniently located close to local amenities like parks, schools, library, hospital, and golf course this opportunity wont last long. Book your showing today and step into home ownership in Smooth Rock Falls! |
| Price | $149,999 |
| Taxes: | $2535.66 |
| Assessment Year: | 2025 |
| Occupancy: | Vacant |
| Address: | 92 Hollywood Aven , Smooth Rock Falls, P0L 2B0, Cochrane |
| Directions/Cross Streets: | Hollywood & Ross |
| Rooms: | 7 |
| Rooms +: | 3 |
| Bedrooms: | 2 |
| Bedrooms +: | 1 |
| Family Room: | F |
| Basement: | Finished |
| Level/Floor | Room | Length(m) | Width(m) | Descriptions | |
| Room 1 | Ground | Kitchen | 3.04 | 2.28 | |
| Room 2 | Ground | Living Ro | 3.04 | 2.28 | |
| Room 3 | Ground | Other | 2.43 | 3.65 | W/O To Porch |
| Room 4 | Ground | Bedroom | 2.75 | 3.35 | 4 Pc Bath |
| Room 5 | Ground | Bathroom | 2.43 | 2.04 | |
| Room 6 | Second | Bedroom 2 | 3.04 | 3.04 | |
| Room 7 | Second | Bathroom | 2.13 | 1.82 | 2 Pc Bath |
| Room 8 | Lower | Bedroom 3 | 3.65 | 3.65 | |
| Room 9 | Lower | Living Ro | 4.57 | 3.65 | |
| Room 10 | Lower | Bathroom | 2.43 | 3.04 | 3 Pc Bath |
| Washroom Type | No. of Pieces | Level |
| Washroom Type 1 | 4 | Ground |
| Washroom Type 2 | 2 | Second |
| Washroom Type 3 | 3 | Basement |
| Washroom Type 4 | 0 | |
| Washroom Type 5 | 0 |
| Total Area: | 0.00 |
| Property Type: | Detached |
| Style: | 1 1/2 Storey |
| Exterior: | Vinyl Siding |
| Garage Type: | Detached |
| (Parking/)Drive: | Private |
| Drive Parking Spaces: | 10 |
| Park #1 | |
| Parking Type: | Private |
| Park #2 | |
| Parking Type: | Private |
| Pool: | None |
| Approximatly Square Footage: | 700-1100 |
| Property Features: | Golf, Hospital |
| CAC Included: | N |
| Water Included: | N |
| Cabel TV Included: | N |
| Common Elements Included: | N |
| Heat Included: | N |
| Parking Included: | N |
| Condo Tax Included: | N |
| Building Insurance Included: | N |
| Fireplace/Stove: | N |
| Heat Type: | Forced Air |
| Central Air Conditioning: | Central Air |
| Central Vac: | N |
| Laundry Level: | Syste |
| Ensuite Laundry: | F |
| Sewers: | Sewer |
$
%
Years
This calculator is for demonstration purposes only. Always consult a professional
financial advisor before making personal financial decisions.
| Although the information displayed is believed to be accurate, no warranties or representations are made of any kind. |
| EXP REALTY |
|
|

Sean Kim
Broker
Dir:
416-998-1113
Bus:
905-270-2000
Fax:
905-270-0047
| Book Showing | Email a Friend |
Jump To:
At a Glance:
| Type: | Freehold - Detached |
| Area: | Cochrane |
| Municipality: | Smooth Rock Falls |
| Neighbourhood: | SRF |
| Style: | 1 1/2 Storey |
| Tax: | $2,535.66 |
| Beds: | 2+1 |
| Baths: | 3 |
| Fireplace: | N |
| Pool: | None |
Locatin Map:
Payment Calculator:

