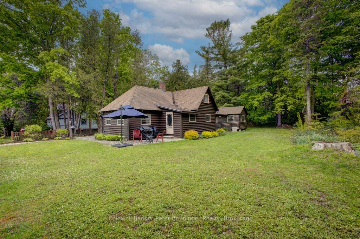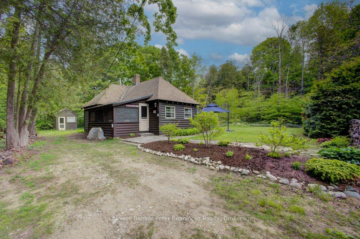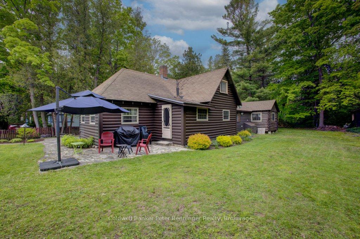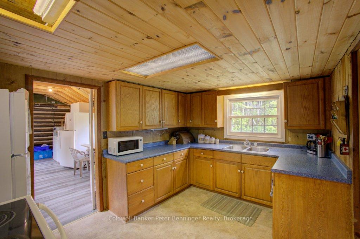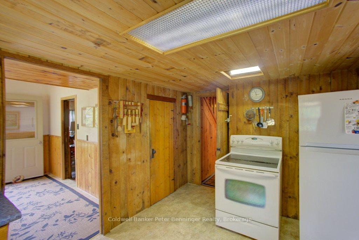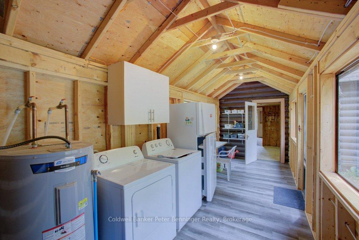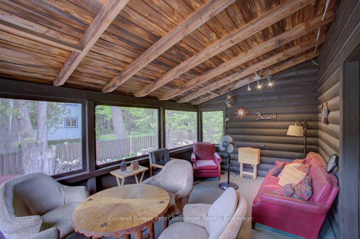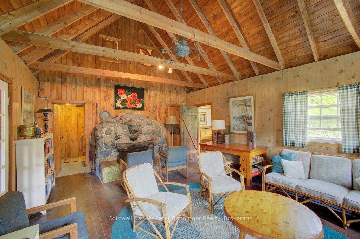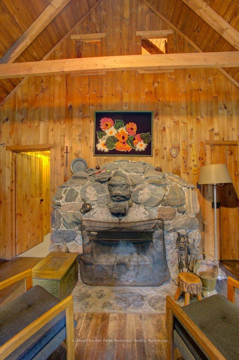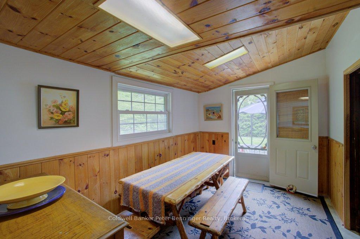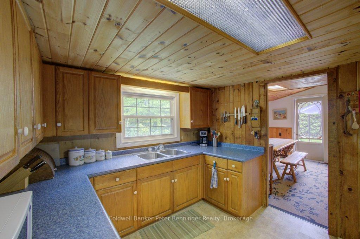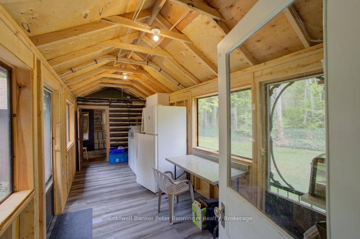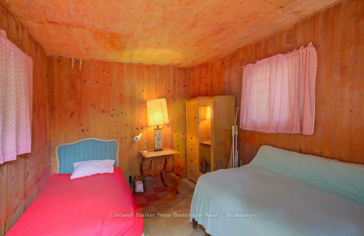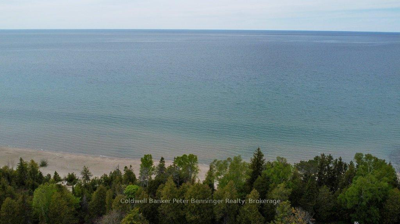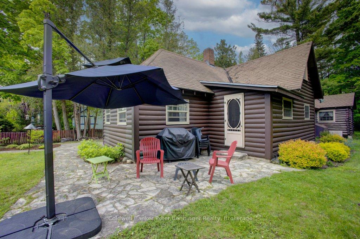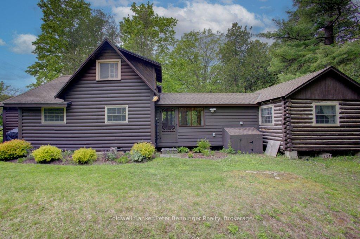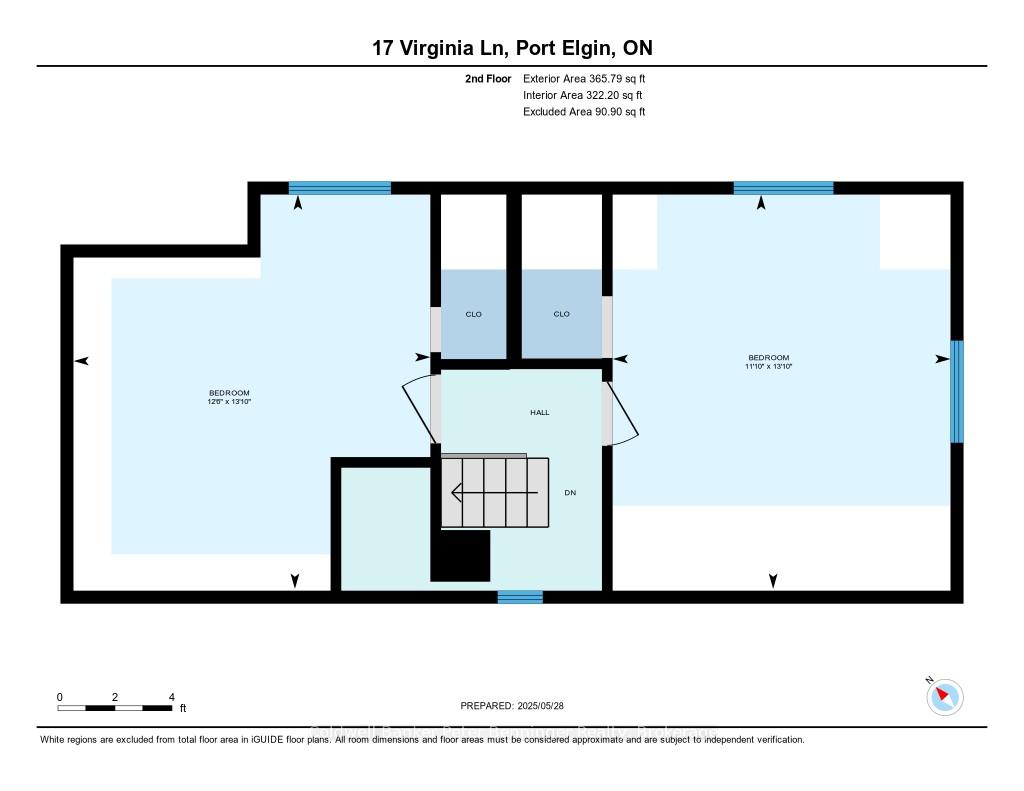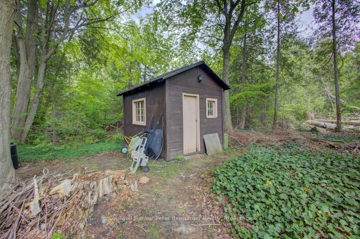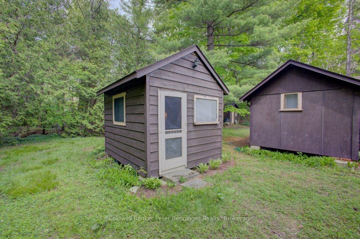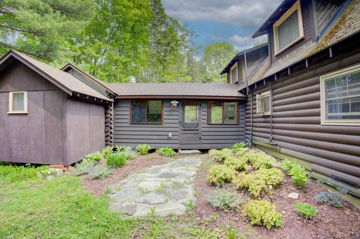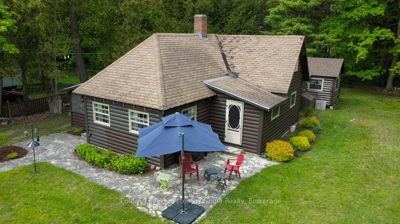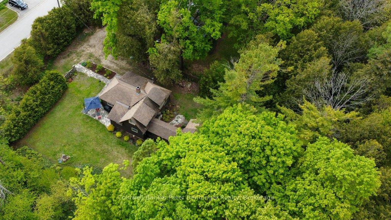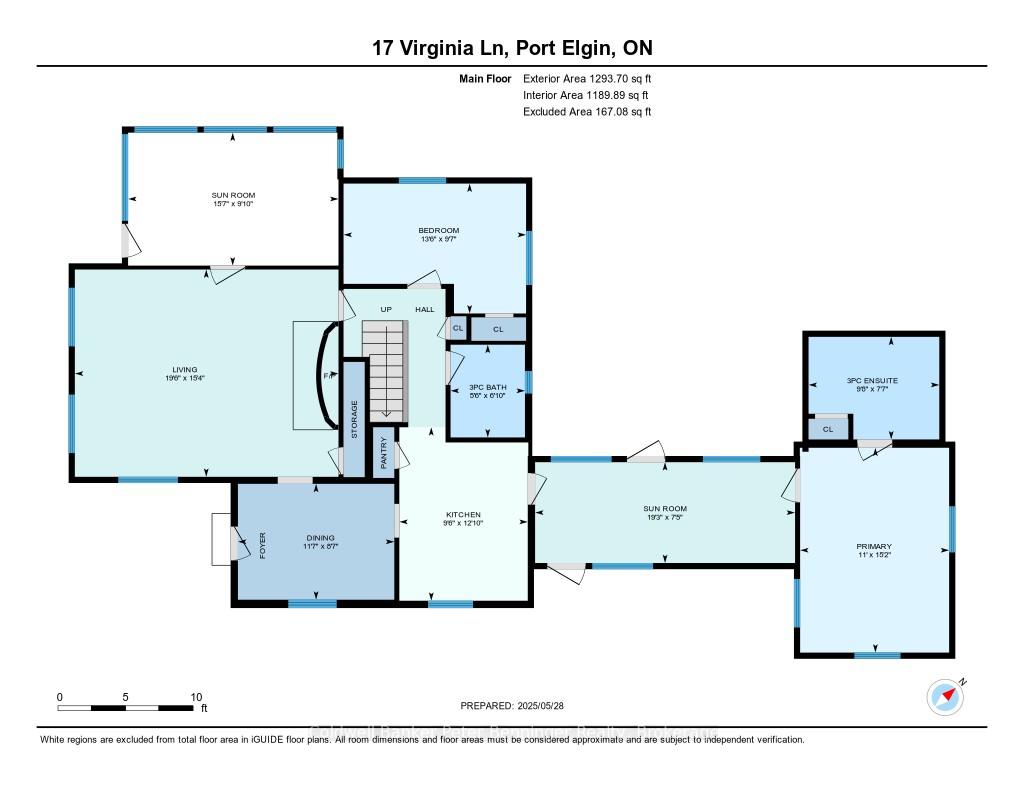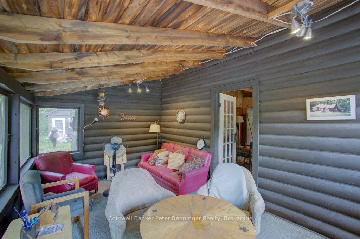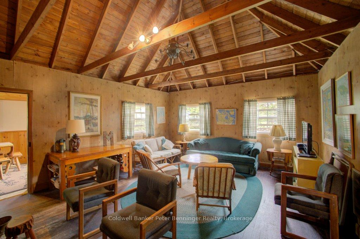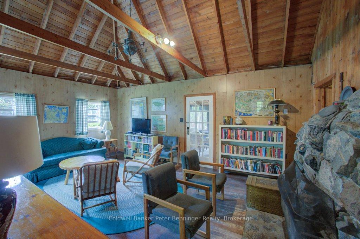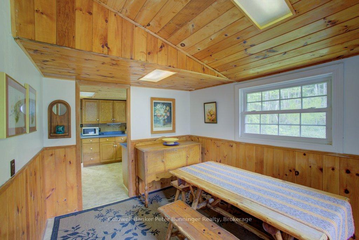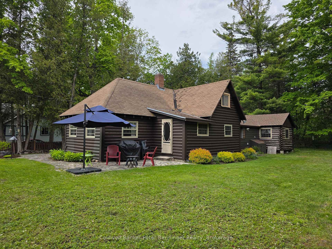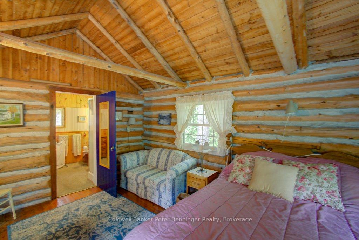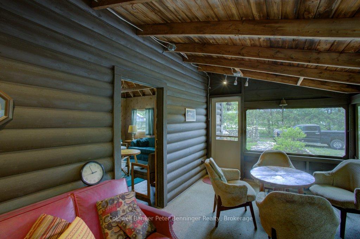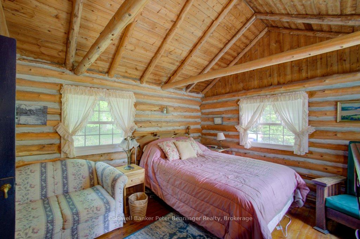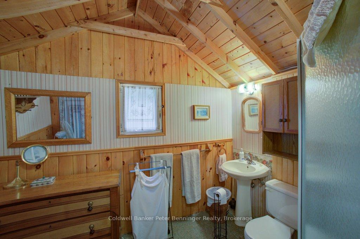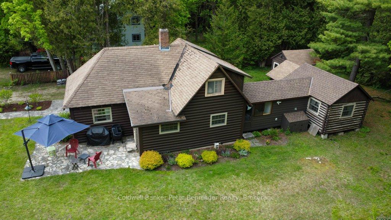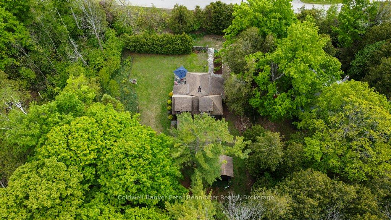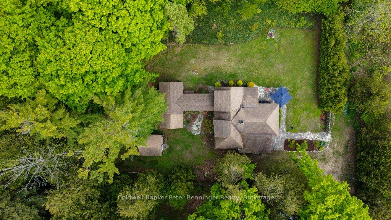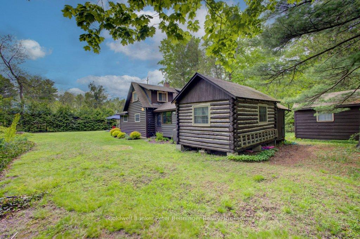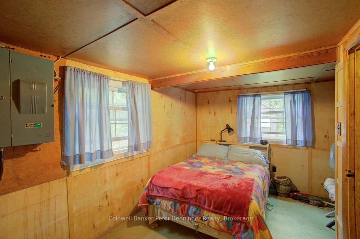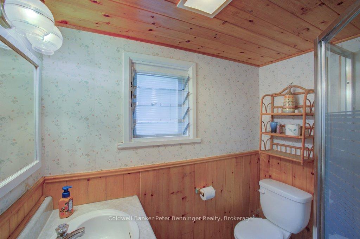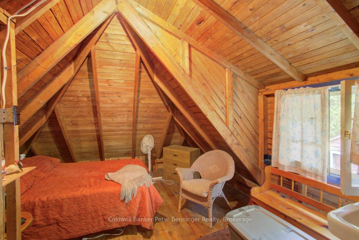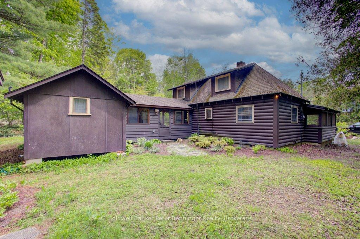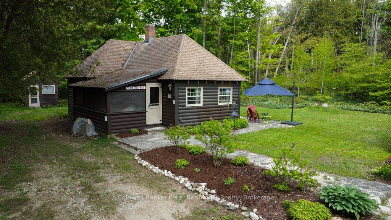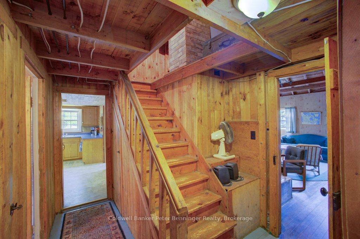$619,000
Available - For Sale
Listing ID: X12177367
17 Virginia Lane , Saugeen Shores, N0H 2C0, Bruce
| Loved by generations, this 3 season cottage is now for sale located behind Unifor, just off Shipley and up a secluded laneway. Drive to the end and there it is, flanked by a hillside but on a good level spot. Cottage has 2 main parts with a new breezeway in between which houses the laundry, pantry, mud room and storage! Living larger than you think, there are two bedrooms on the second floor and what feels like a whole other living area in the back part of the main level. Kitchen and dining area have seen many family meals and notice the large living and sun rooms!! Bunkie and garden shed add to the function of entertaining and maintenance. Books, board-games, fireplace, with echo's of laughter and celebrations gone by just seem a natural vibe. Generous flagstone patio gives you the best view of nature all around you! Follow Virginia lane all the way down to the lake by way of a trail for locals. Incredible sandy beach and world class sunsets. Book your showing today and enjoy this summer at your OWN Cottage! |
| Price | $619,000 |
| Taxes: | $3504.00 |
| Assessment Year: | 2025 |
| Occupancy: | Owner |
| Address: | 17 Virginia Lane , Saugeen Shores, N0H 2C0, Bruce |
| Directions/Cross Streets: | Shipley Ave and Virginia Lane |
| Rooms: | 10 |
| Bedrooms: | 4 |
| Bedrooms +: | 0 |
| Family Room: | T |
| Basement: | None |
| Level/Floor | Room | Length(m) | Width(m) | Descriptions | |
| Room 1 | Main | Bathroom | 1.85 | 1.7 | 3 Pc Bath |
| Room 2 | Main | Bathroom | 2.34 | 2.98 | 3 Pc Bath |
| Room 3 | Main | Bedroom 2 | 2.95 | 4.14 | |
| Room 4 | Main | Dining Ro | 2.65 | 3.56 | |
| Room 5 | Main | Kitchen | 3.68 | 2.92 | |
| Room 6 | Main | Living Ro | 4.69 | 5.97 | |
| Room 7 | Main | Primary B | 4.63 | 3.35 | |
| Room 8 | Main | Sunroom | 2.77 | 4.78 | |
| Room 9 | Main | Sunroom | 2.28 | 5.88 | |
| Room 10 | Second | Bedroom 3 | 3.84 | 3.99 | |
| Room 11 | Second | Bedroom 4 | 3.38 | 3.99 |
| Washroom Type | No. of Pieces | Level |
| Washroom Type 1 | 3 | Main |
| Washroom Type 2 | 0 | |
| Washroom Type 3 | 0 | |
| Washroom Type 4 | 0 | |
| Washroom Type 5 | 0 |
| Total Area: | 0.00 |
| Property Type: | Detached |
| Style: | 1 1/2 Storey |
| Exterior: | Log, Wood |
| Garage Type: | None |
| (Parking/)Drive: | Private |
| Drive Parking Spaces: | 4 |
| Park #1 | |
| Parking Type: | Private |
| Park #2 | |
| Parking Type: | Private |
| Pool: | None |
| Approximatly Square Footage: | 1500-2000 |
| CAC Included: | N |
| Water Included: | N |
| Cabel TV Included: | N |
| Common Elements Included: | N |
| Heat Included: | N |
| Parking Included: | N |
| Condo Tax Included: | N |
| Building Insurance Included: | N |
| Fireplace/Stove: | Y |
| Heat Type: | Other |
| Central Air Conditioning: | None |
| Central Vac: | N |
| Laundry Level: | Syste |
| Ensuite Laundry: | F |
| Sewers: | Septic |
| Water: | Sand Poin |
| Water Supply Types: | Sand Point W |
| Utilities-Cable: | A |
| Utilities-Hydro: | Y |
$
%
Years
This calculator is for demonstration purposes only. Always consult a professional
financial advisor before making personal financial decisions.
| Although the information displayed is believed to be accurate, no warranties or representations are made of any kind. |
| Coldwell Banker Peter Benninger Realty |
|
|

Sean Kim
Broker
Dir:
416-998-1113
Bus:
905-270-2000
Fax:
905-270-0047
| Book Showing | Email a Friend |
Jump To:
At a Glance:
| Type: | Freehold - Detached |
| Area: | Bruce |
| Municipality: | Saugeen Shores |
| Neighbourhood: | Saugeen Shores |
| Style: | 1 1/2 Storey |
| Tax: | $3,504 |
| Beds: | 4 |
| Baths: | 2 |
| Fireplace: | Y |
| Pool: | None |
Locatin Map:
Payment Calculator:

