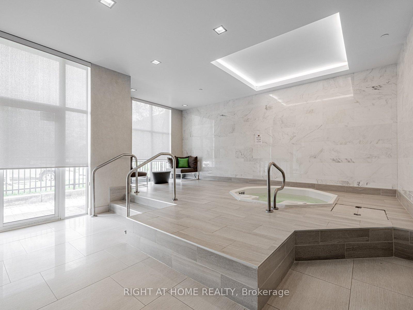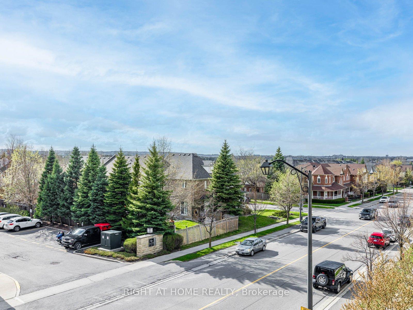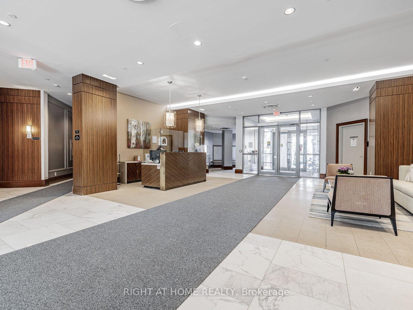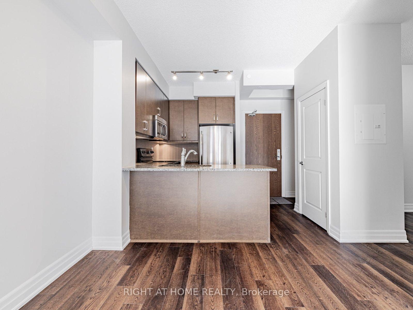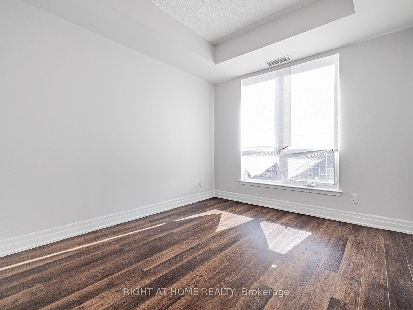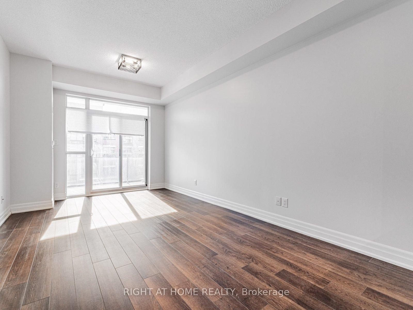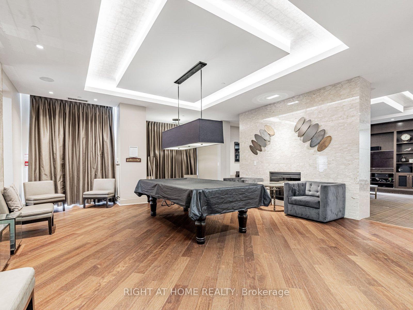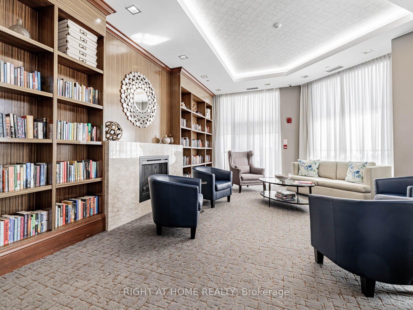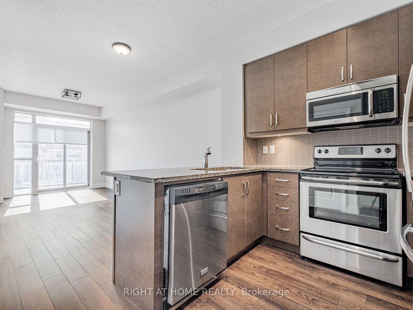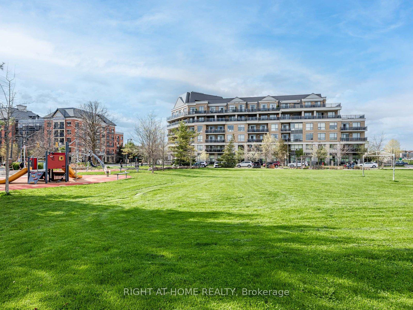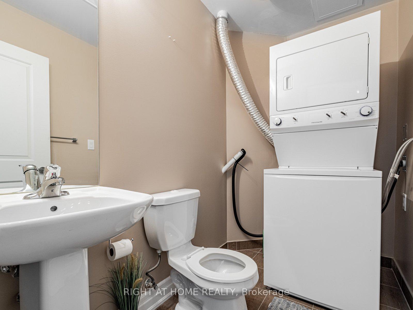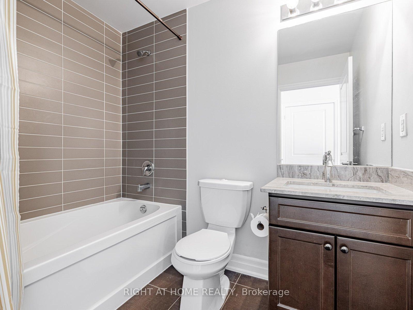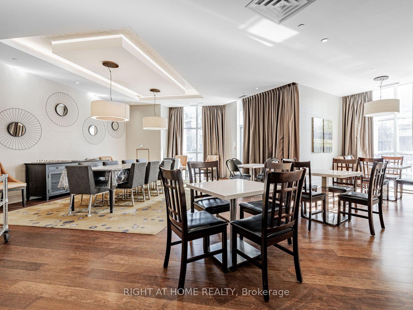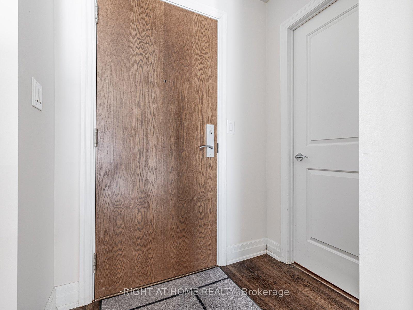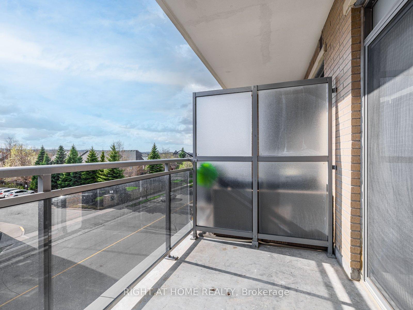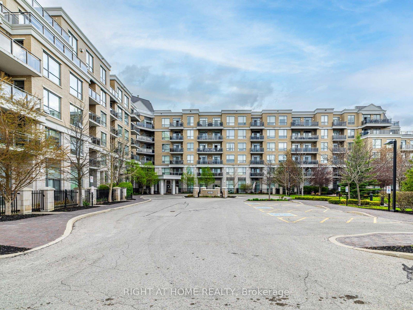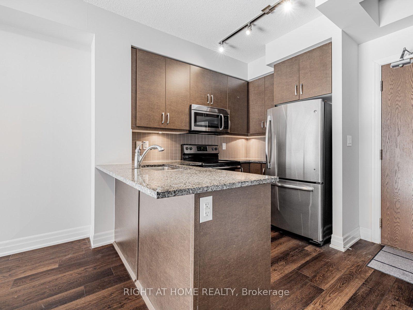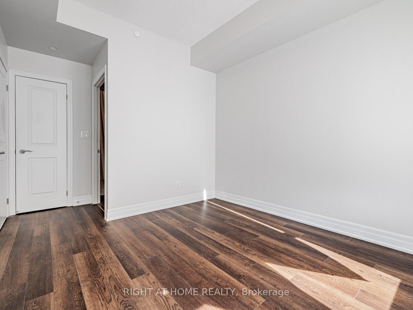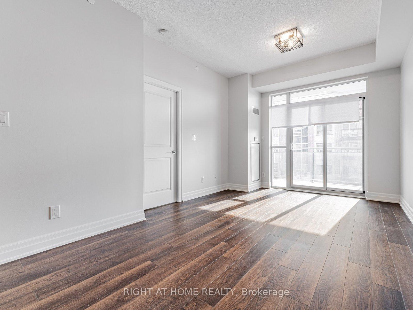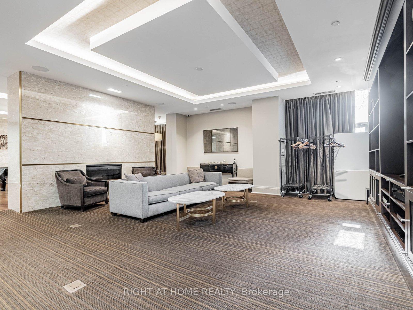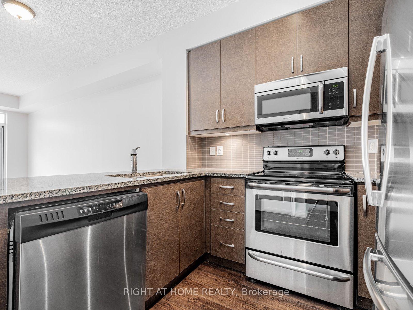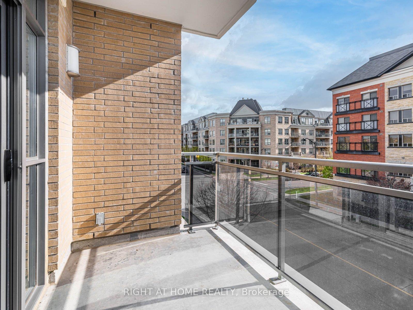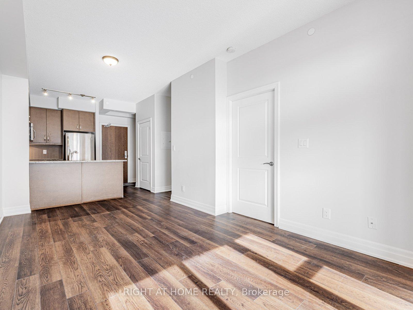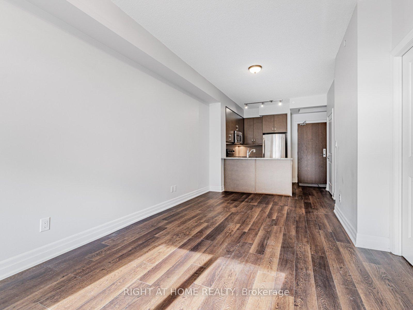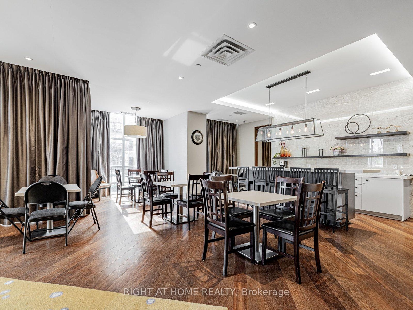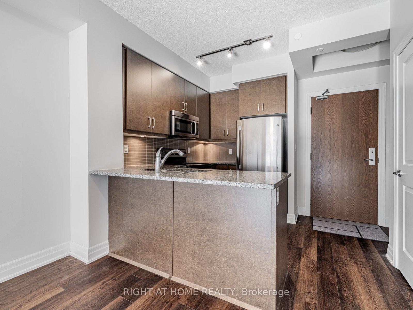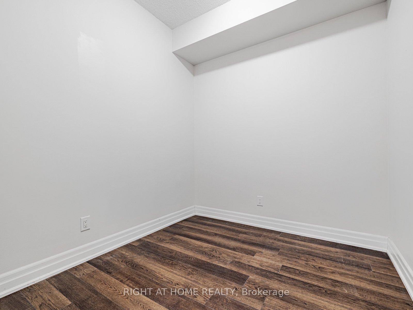$715,000
Available - For Sale
Listing ID: N12136018
111 Civic Square Gate , Aurora, L4G 0S6, York
| Welcome to refined living in one of Auroras most desirable residences, an ideal opportunity to live in or invest with confidence. This beautifully appointed 3rd-floor suite offers approximately 700 sq. ft. of thoughtfully designed space, filled with natural light and framed by floor-to-ceiling window. Enjoy beautiful views and seamless indoor-outdoor living with a walkout to a generous private balcony. Soaring 9 ft. smooth ceilings enhance the open-concept layout, which features a kitchen with granite countertops, stainless steel appliances, and elegant floors (2021). The spacious primary bedroom is a serene retreat, complete with a walk-in closet, a 3-piece ensuite. Set within a meticulously maintained building in the heart of Aurora, this suite combines comfort, style, and location making it an excellent choice for homeowners and investors alike. |
| Price | $715,000 |
| Taxes: | $3011.76 |
| Assessment Year: | 2024 |
| Occupancy: | Vacant |
| Address: | 111 Civic Square Gate , Aurora, L4G 0S6, York |
| Postal Code: | L4G 0S6 |
| Province/State: | York |
| Directions/Cross Streets: | Wellington/John West Way |
| Level/Floor | Room | Length(m) | Width(m) | Descriptions | |
| Room 1 | Main | Kitchen | 2.74 | 1.83 | Granite Counters, Backsplash |
| Room 2 | Main | Living Ro | 5.74 | 3.15 | Combined w/Living, Open Concept, W/O To Balcony |
| Room 3 | Main | Primary B | 3.42 | 3.05 | Laminate, 3 Pc Bath, Walk-In Closet(s) |
| Room 4 | Main | Den | 3.12 | 2.44 | Laminate |
| Washroom Type | No. of Pieces | Level |
| Washroom Type 1 | 3 | |
| Washroom Type 2 | 2 | |
| Washroom Type 3 | 0 | |
| Washroom Type 4 | 0 | |
| Washroom Type 5 | 0 |
| Total Area: | 0.00 |
| Washrooms: | 2 |
| Heat Type: | Heat Pump |
| Central Air Conditioning: | Central Air |
| Elevator Lift: | True |
$
%
Years
This calculator is for demonstration purposes only. Always consult a professional
financial advisor before making personal financial decisions.
| Although the information displayed is believed to be accurate, no warranties or representations are made of any kind. |
| RIGHT AT HOME REALTY |
|
|

Sean Kim
Broker
Dir:
416-998-1113
Bus:
905-270-2000
Fax:
905-270-0047
| Virtual Tour | Book Showing | Email a Friend |
Jump To:
At a Glance:
| Type: | Com - Condo Apartment |
| Area: | York |
| Municipality: | Aurora |
| Neighbourhood: | Bayview Wellington |
| Style: | Apartment |
| Tax: | $3,011.76 |
| Maintenance Fee: | $610.01 |
| Beds: | 1+1 |
| Baths: | 2 |
| Fireplace: | N |
Locatin Map:
Payment Calculator:

