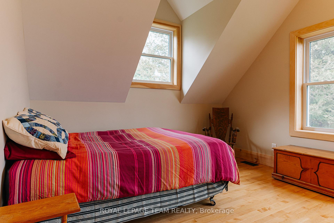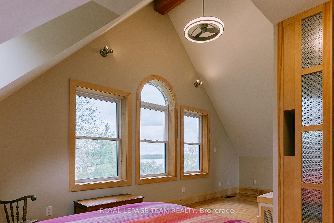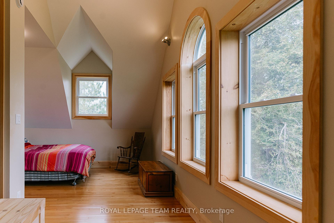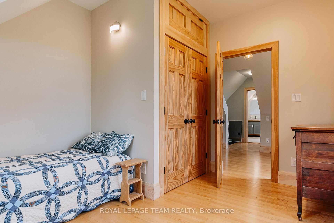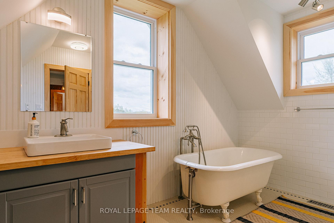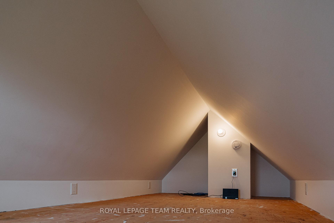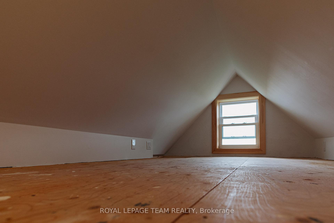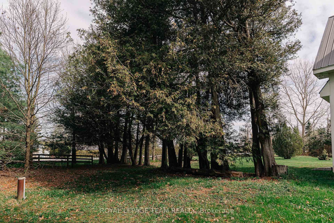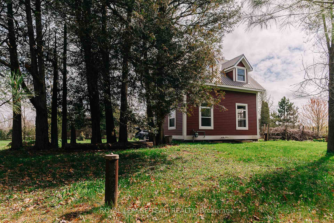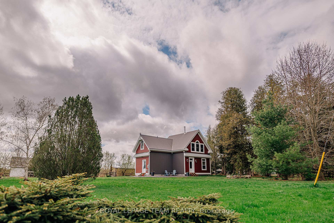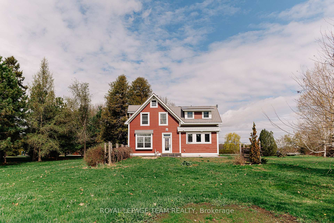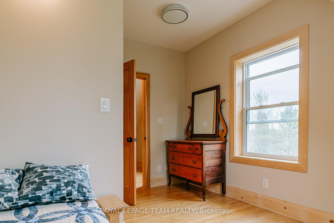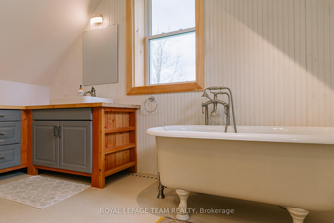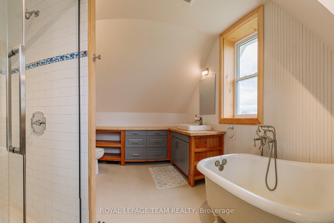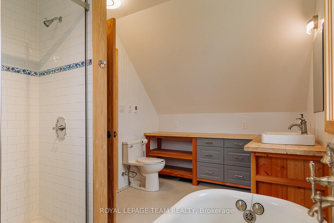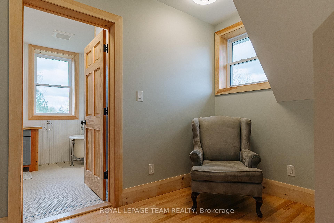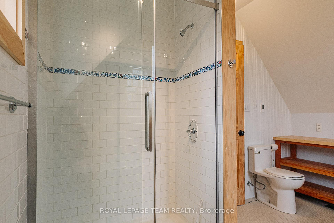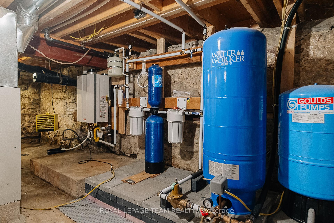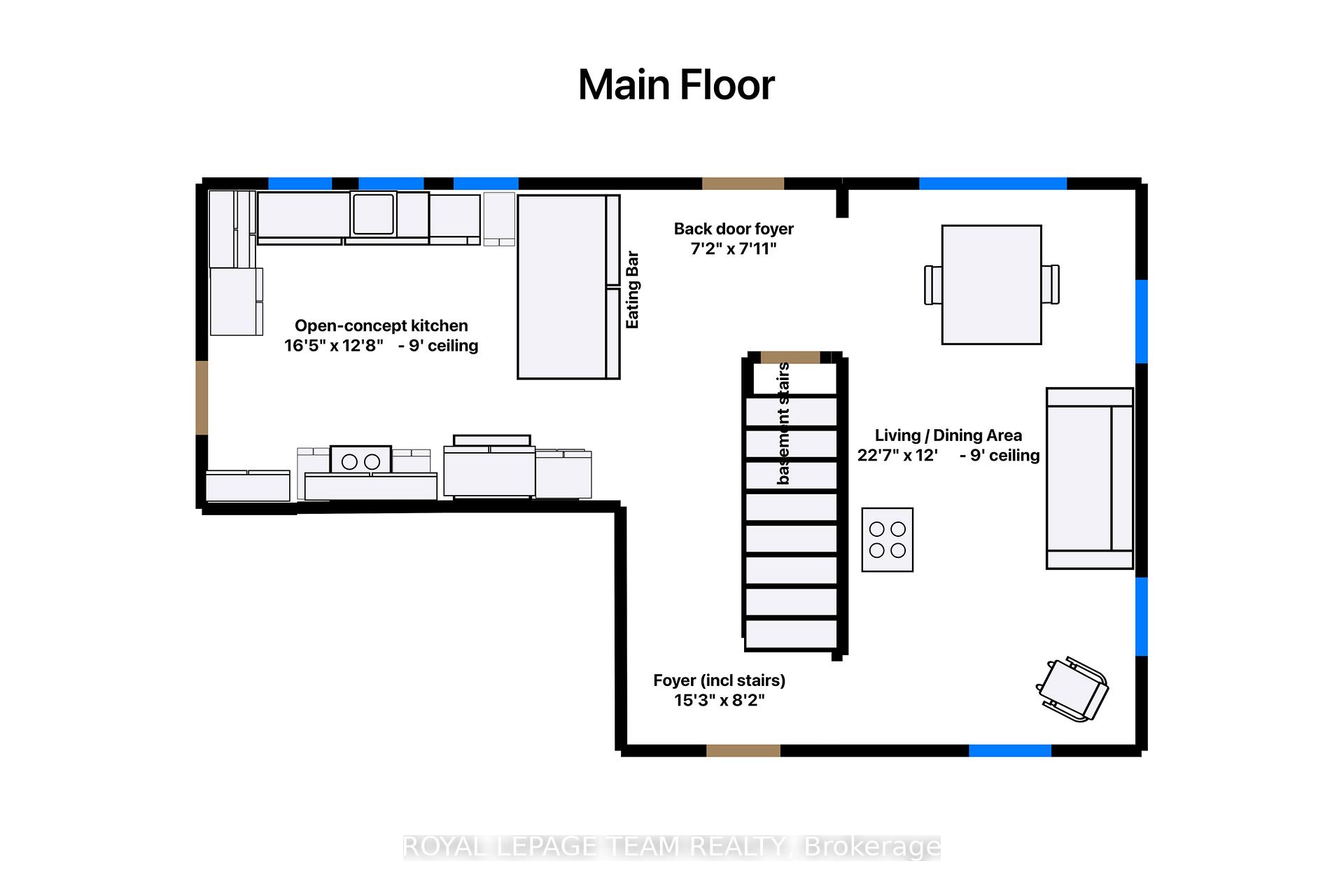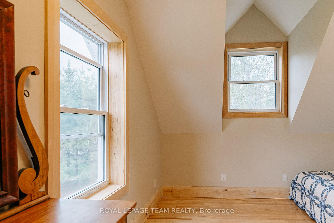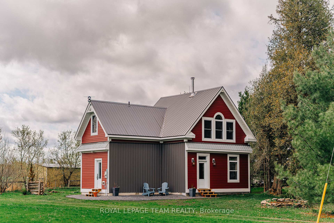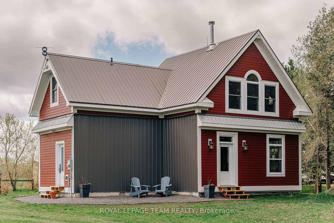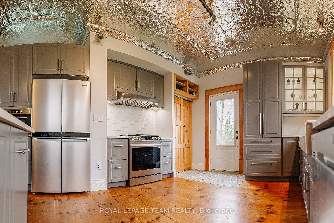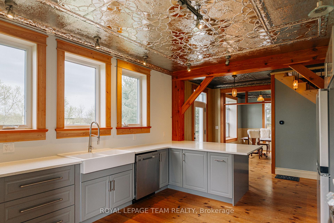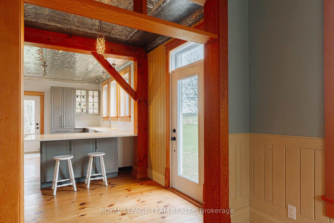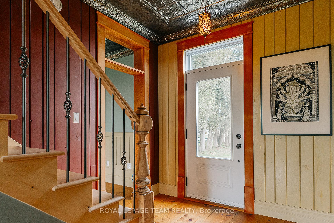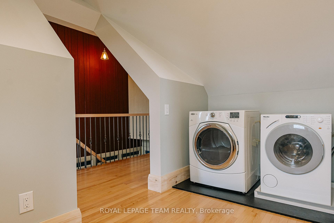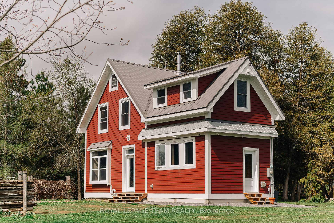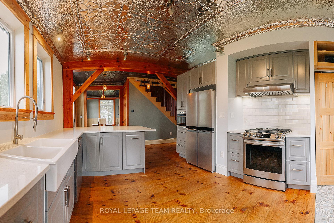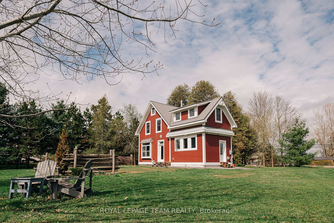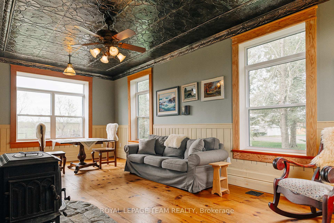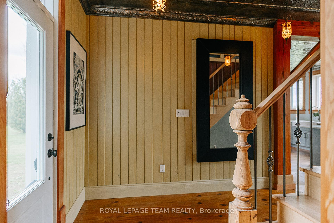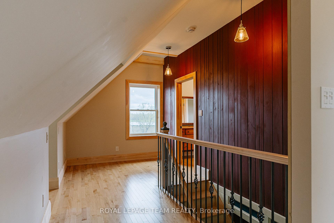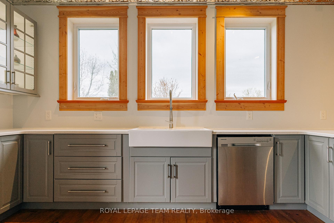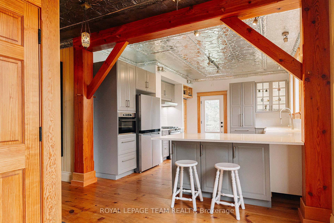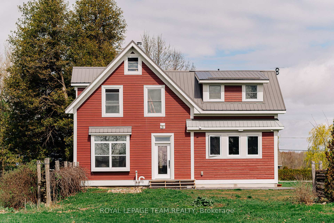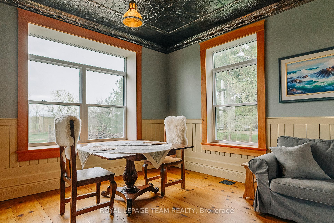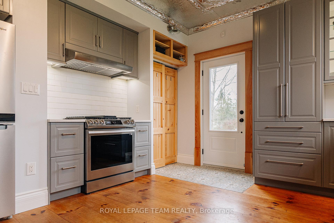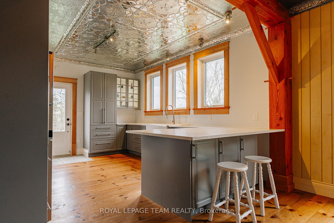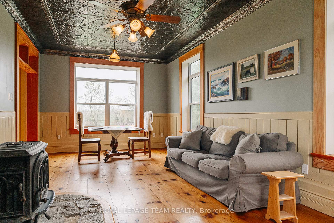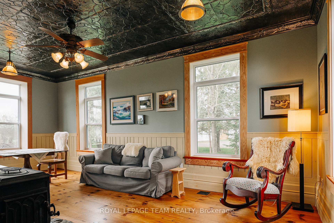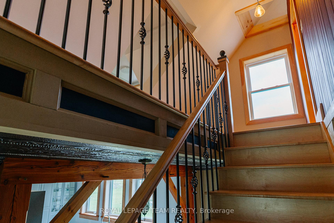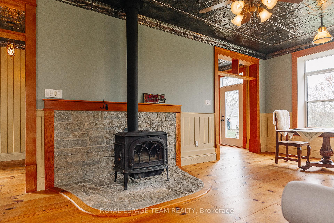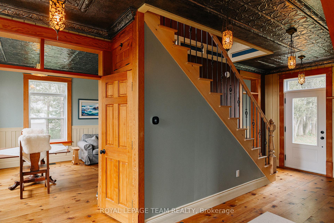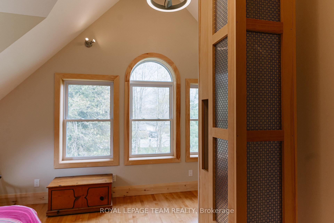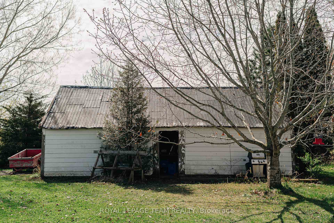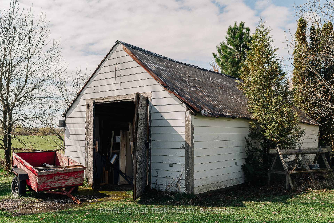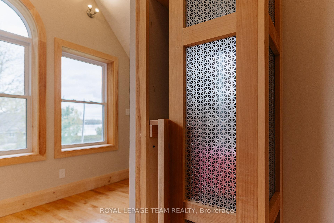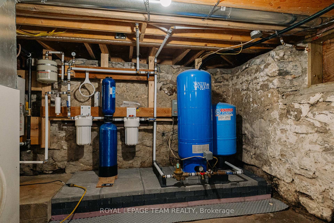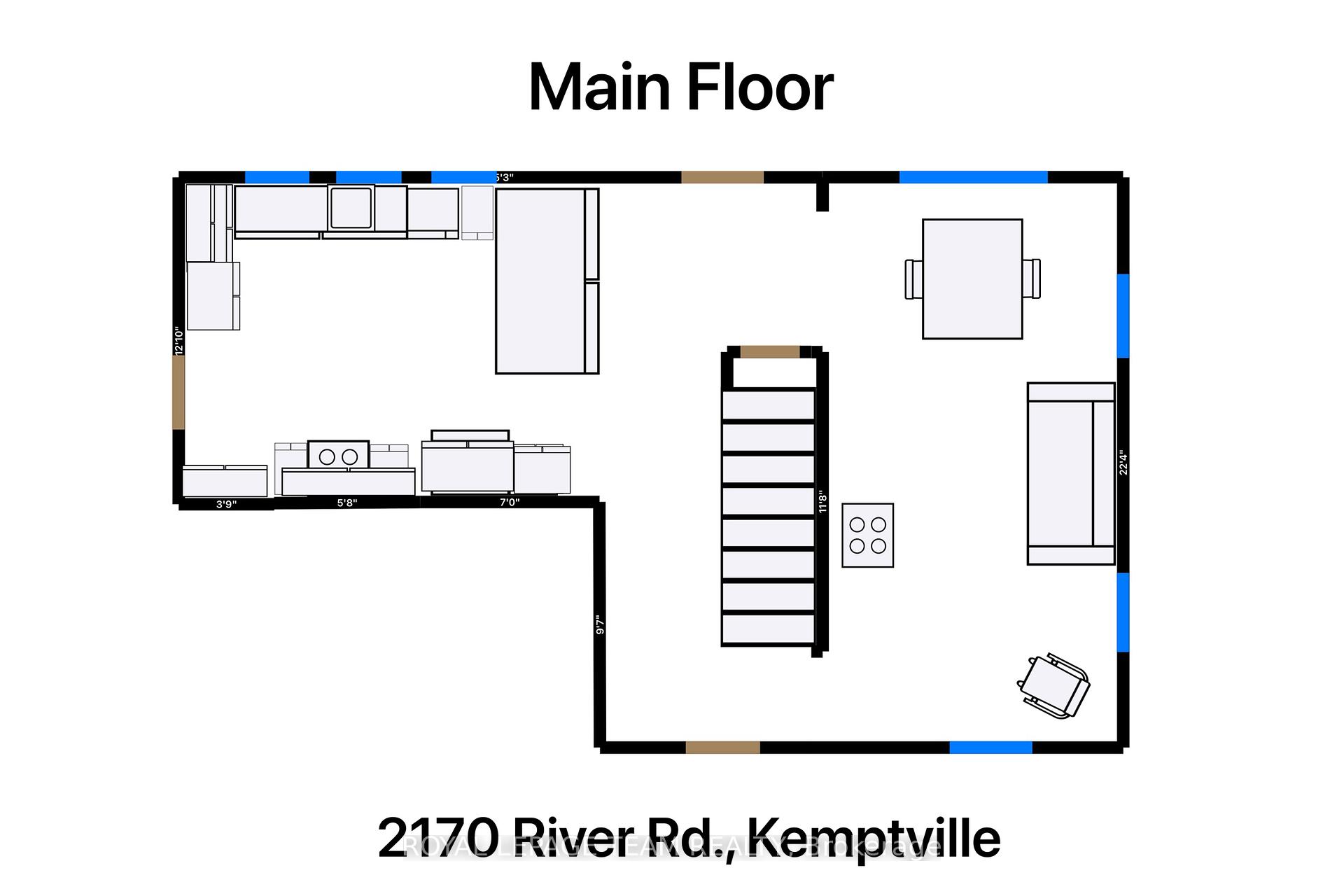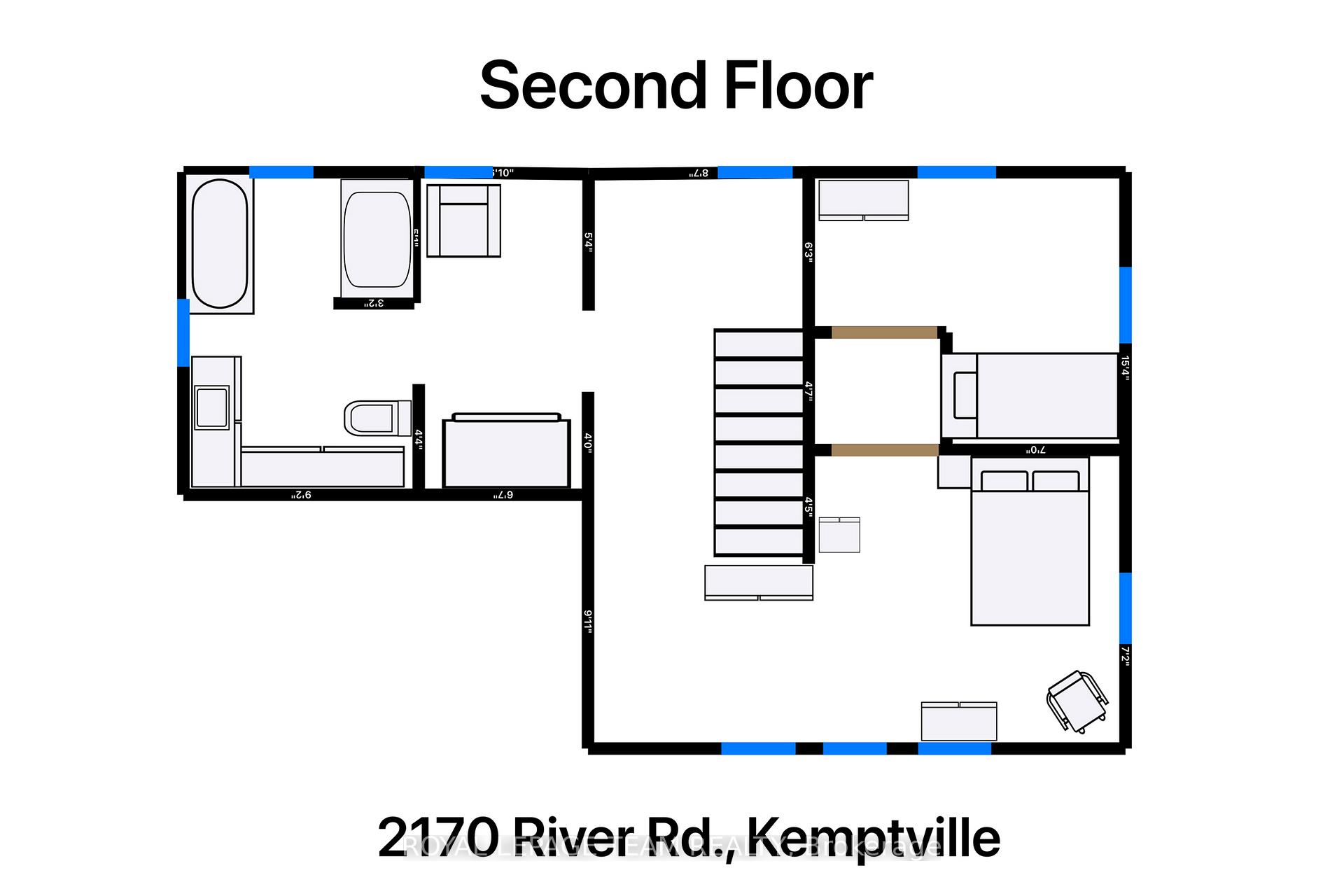$685,000
Available - For Sale
Listing ID: X12134739
2170 River Road , North Grenville, K0G 1J0, Leeds and Grenvi
| Welcome to your countryside dream! Open House Sunday May 11th 2pm - 4pm.This beautifully reimagined farmhouse sits on over an acre of land, offering stunning views of the Rideau River and open farmland. Taken down to the studs and rebuilt with care, craftsmanship, and love, this home perfectly blends classic charm with modern comfort and superior energy efficiency. Step inside to find a warm and inviting interior featuring all-new systems, finishes, and thoughtful design throughout. Whether you're relaxing by the fire, entertaining in the open-concept kitchen, or enjoying a quiet evening overlooking the fields, every detail has been curated to feel like home. Ideal for those seeking space, serenity, and a connection to nature. This is a rare opportunity to own a turn-key rural escape just minutes from the city. 200amp service. High speed internet both cable and fibre optic available. |
| Price | $685,000 |
| Taxes: | $2976.28 |
| Occupancy: | Owner |
| Address: | 2170 River Road , North Grenville, K0G 1J0, Leeds and Grenvi |
| Acreage: | .50-1.99 |
| Directions/Cross Streets: | River Rd and Colonel Dr |
| Rooms: | 7 |
| Bedrooms: | 2 |
| Bedrooms +: | 0 |
| Family Room: | T |
| Basement: | Partial Base, Unfinished |
| Level/Floor | Room | Length(m) | Width(m) | Descriptions | |
| Room 1 | Ground | Kitchen | 5 | 3.86 | |
| Room 2 | Ground | Living Ro | 3.66 | 3.76 | Wood Stove |
| Room 3 | Ground | Dining Ro | 3.14 | 3.76 | Bay Window |
| Room 4 | Second | Bedroom | 3.23 | 3.73 | |
| Room 5 | Second | Bedroom 2 | 3.23 | 3.51 | |
| Room 6 | Second | Laundry | 1.22 | 1.88 | |
| Room 7 | Third | Loft | 4.62 | 2.21 | |
| Room 8 | Second | Bathroom | 3.89 | 2.64 | 4 Pc Bath, Heated Floor |
| Washroom Type | No. of Pieces | Level |
| Washroom Type 1 | 4 | Second |
| Washroom Type 2 | 0 | |
| Washroom Type 3 | 0 | |
| Washroom Type 4 | 0 | |
| Washroom Type 5 | 0 | |
| Washroom Type 6 | 4 | Second |
| Washroom Type 7 | 0 | |
| Washroom Type 8 | 0 | |
| Washroom Type 9 | 0 | |
| Washroom Type 10 | 0 |
| Total Area: | 0.00 |
| Approximatly Age: | 100+ |
| Property Type: | Detached |
| Style: | 2-Storey |
| Exterior: | Other |
| Garage Type: | None |
| (Parking/)Drive: | Private, F |
| Drive Parking Spaces: | 10 |
| Park #1 | |
| Parking Type: | Private, F |
| Park #2 | |
| Parking Type: | Private |
| Park #3 | |
| Parking Type: | Front Yard |
| Pool: | None |
| Other Structures: | Shed |
| Approximatly Age: | 100+ |
| Approximatly Square Footage: | 1500-2000 |
| Property Features: | Clear View, River/Stream |
| CAC Included: | N |
| Water Included: | N |
| Cabel TV Included: | N |
| Common Elements Included: | N |
| Heat Included: | N |
| Parking Included: | N |
| Condo Tax Included: | N |
| Building Insurance Included: | N |
| Fireplace/Stove: | Y |
| Heat Type: | Forced Air |
| Central Air Conditioning: | None |
| Central Vac: | N |
| Laundry Level: | Syste |
| Ensuite Laundry: | F |
| Sewers: | Septic |
$
%
Years
This calculator is for demonstration purposes only. Always consult a professional
financial advisor before making personal financial decisions.
| Although the information displayed is believed to be accurate, no warranties or representations are made of any kind. |
| ROYAL LEPAGE TEAM REALTY |
|
|

Sean Kim
Broker
Dir:
416-998-1113
Bus:
905-270-2000
Fax:
905-270-0047
| Book Showing | Email a Friend |
Jump To:
At a Glance:
| Type: | Freehold - Detached |
| Area: | Leeds and Grenville |
| Municipality: | North Grenville |
| Neighbourhood: | 803 - North Grenville Twp (Kemptville South) |
| Style: | 2-Storey |
| Approximate Age: | 100+ |
| Tax: | $2,976.28 |
| Beds: | 2 |
| Baths: | 1 |
| Fireplace: | Y |
| Pool: | None |
Locatin Map:
Payment Calculator:

