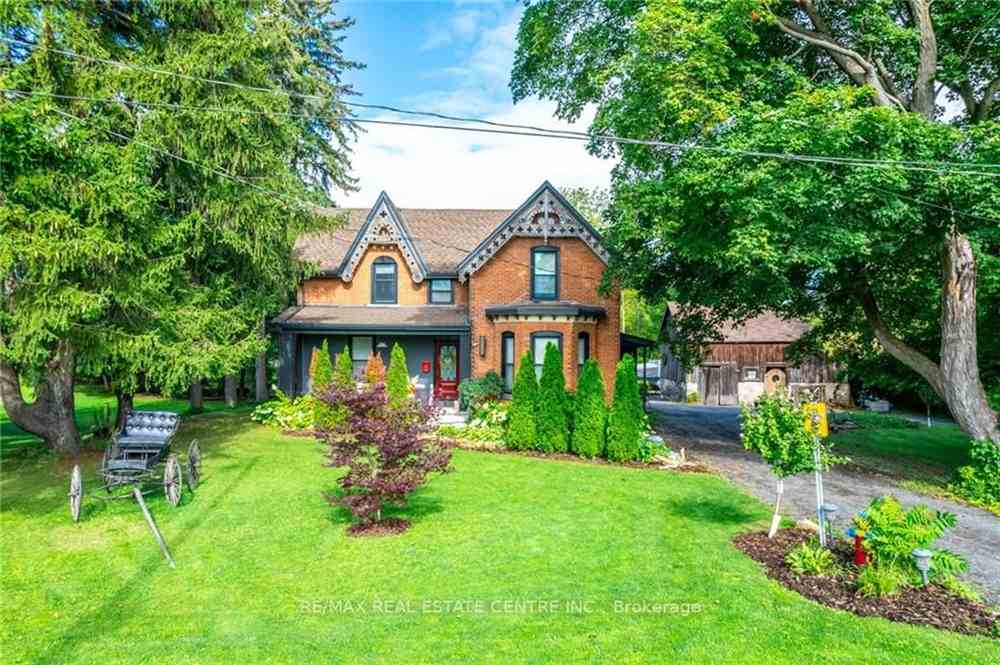$1,989,800
Available - For Sale
Listing ID: W8280640
3015 Dundas St , Burlington, L7M 0W3, Ontario
| BEST OF BOTH WORLDS! Country Living in the City! Stunning, one-of-a-kind home built circa 1885 fully renovated to give you all the modern conveniences. Fantastic Burlington location close to all amenities, schools, parks, hiking trails, minutes to downtown core and easy QEW/407hwy access. Full of vintage charm, this beautiful home is located on a serene 1.2ac property with mature trees, a creek, fire pit, large deck, a 675sq ft barn, 2 sheds, double entrance driveway access with ample parking space & gorgeous escarpment views. Inside, bright, open concept, eatin custom Kitchen quartz counters, SS appliances & spectacular views. Kitchen opens to the charming living & dining rms - upgraded light fixtures & a bay window. Sunrm is ideal for home office or a 2nd living room. Newly renovated powder rm on main lvl. Original staircase leads toupper level 3 large bdrms, 2 full bathrooms laundry! The primary bdrm has 17 ft vaulted ceilings, walk-in closet and a spacious, spa-like ensuite. |
| Price | $1,989,800 |
| Taxes: | $5529.11 |
| Assessment: | $687000 |
| Assessment Year: | 2023 |
| DOM | 11 |
| Occupancy by: | Owner |
| Address: | 3015 Dundas St , Burlington, L7M 0W3, Ontario |
| Lot Size: | 199.84 x 222.38 (Feet) |
| Acreage: | .50-1.99 |
| Directions/Cross Streets: | Dundas & Guelph Line |
| Rooms: | 12 |
| Rooms +: | 2 |
| Bedrooms: | 3 |
| Bedrooms +: | 0 |
| Kitchens: | 1 |
| Kitchens +: | 0 |
| Family Room: | Y |
| Basement: | Part Bsmt, Unfinished |
| Approximatly Age: | 100+ |
| Property Type: | Detached |
| Style: | 2-Storey |
| Exterior: | Brick |
| Garage Type: | None |
| (Parking/)Drive: | Private |
| Drive Parking Spaces: | 10 |
| Pool: | None |
| Other Structures: | Barn, Garden Shed |
| Approximatly Age: | 100+ |
| Approximatly Square Footage: | 2000-2500 |
| Property Features: | Golf, Grnbelt/Conserv, Hospital, Park, School, Wooded/Treed |
| Fireplace/Stove: | Y |
| Heat Source: | Gas |
| Heat Type: | Radiant |
| Central Air Conditioning: | Window Unit |
| Sewers: | Septic |
| Water: | Municipal |
$
%
Years
This calculator is for demonstration purposes only. Always consult a professional
financial advisor before making personal financial decisions.
| Although the information displayed is believed to be accurate, no warranties or representations are made of any kind. |
| RE/MAX REAL ESTATE CENTRE INC. |
|
|

Sean Kim
Broker
Dir:
416-998-1113
Bus:
905-270-2000
Fax:
905-270-0047
| Book Showing | Email a Friend |
Jump To:
At a Glance:
| Type: | Freehold - Detached |
| Area: | Halton |
| Municipality: | Burlington |
| Neighbourhood: | Rural Burlington |
| Style: | 2-Storey |
| Lot Size: | 199.84 x 222.38(Feet) |
| Approximate Age: | 100+ |
| Tax: | $5,529.11 |
| Beds: | 3 |
| Baths: | 3 |
| Fireplace: | Y |
| Pool: | None |
Locatin Map:
Payment Calculator:


























