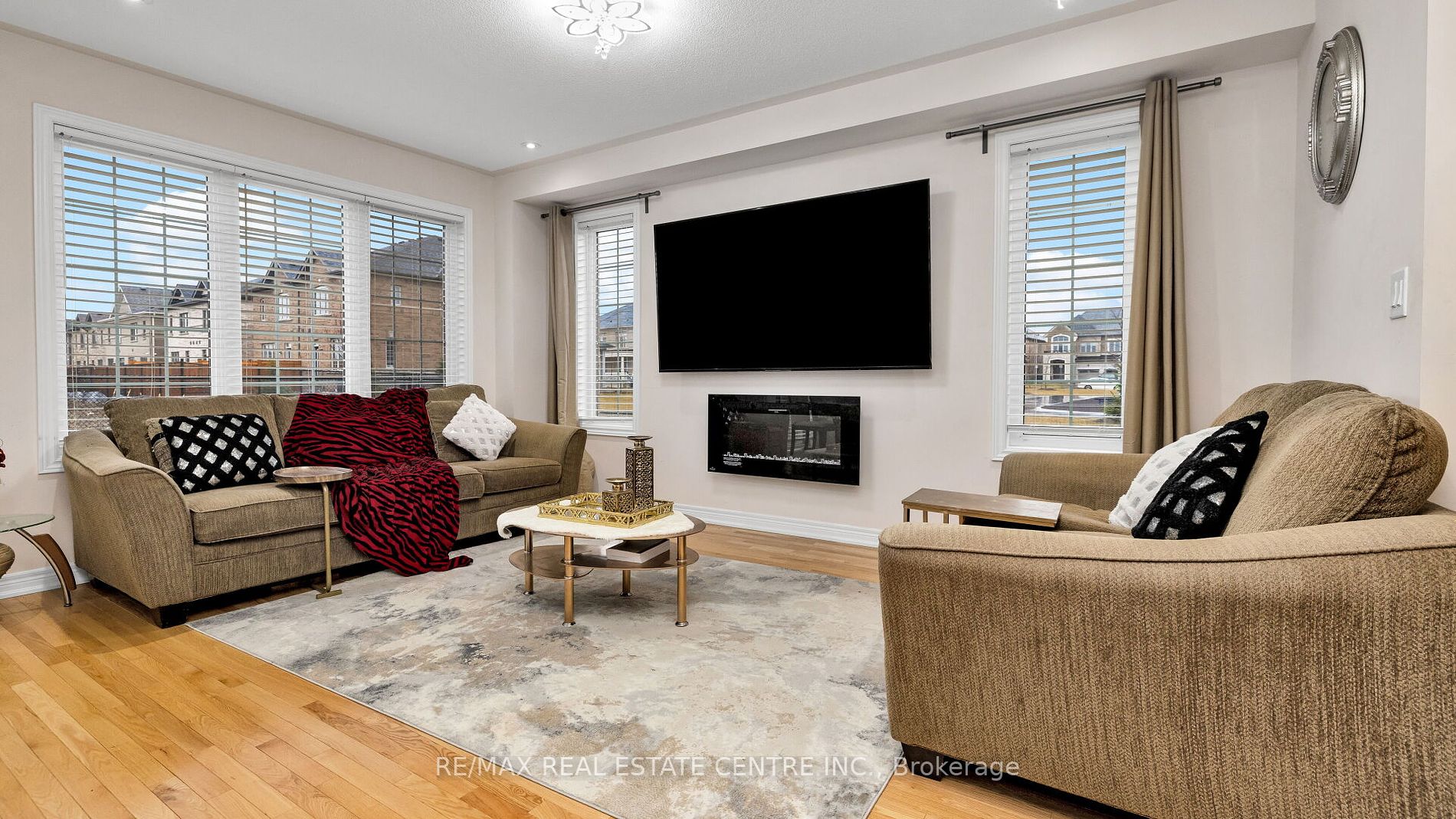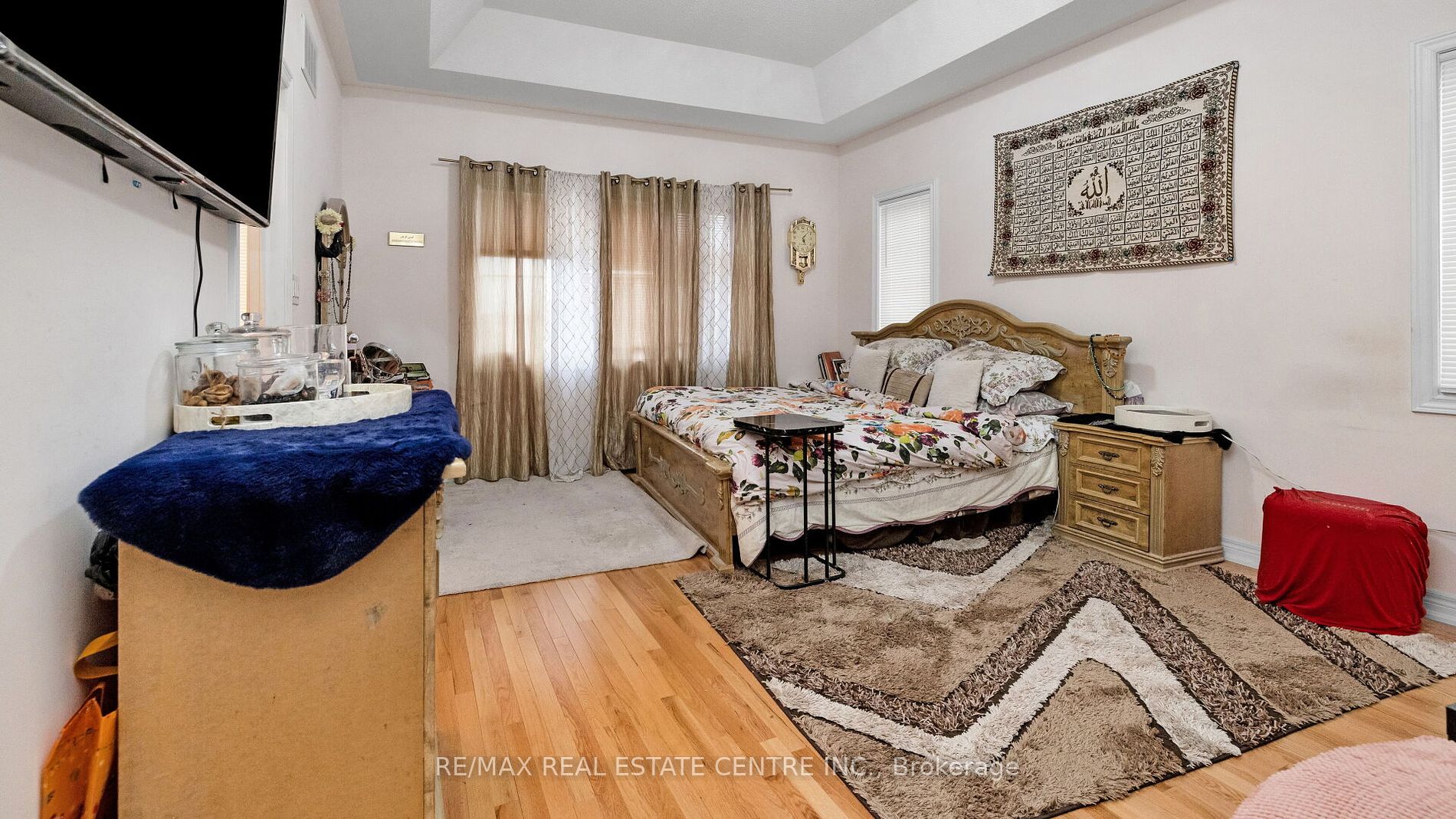$1,169,900
Available - For Sale
Listing ID: W8275738
38 Clunburry Rd , Brampton, L7A 5B5, Ontario
| Premium Pie Shaped Lot - 50 Feet Wide In Back Stunning Detached Home with upgrades . Separate Entrance from Builder. Separate living and family room with 4 bedrooms 4 baths. Real hardwood flooring with granite countertops. Spacious backyard open with huge great patio setup space. Big Park beside the home with jogging track, upcoming school in couple years behind the house. Only 10 mins access to Hwy 410 and 45mins to Downtown Toronto. You Dont want to miss this Property. Show with Confidence. |
| Extras: Fridge , Stove , Dishwasher , Washer & Dryer. All Efs and windows Coverings |
| Price | $1,169,900 |
| Taxes: | $5824.85 |
| Assessment Year: | 2024 |
| DOM | 17 |
| Occupancy by: | Owner |
| Address: | 38 Clunburry Rd , Brampton, L7A 5B5, Ontario |
| Lot Size: | 27.59 x 85.40 (Feet) |
| Directions/Cross Streets: | Chinguacousy / Mayfield |
| Rooms: | 8 |
| Bedrooms: | 4 |
| Bedrooms +: | |
| Kitchens: | 1 |
| Family Room: | Y |
| Basement: | Full, Sep Entrance |
| Approximatly Age: | 0-5 |
| Property Type: | Detached |
| Style: | 2-Storey |
| Exterior: | Brick |
| Garage Type: | Attached |
| (Parking/)Drive: | Private |
| Drive Parking Spaces: | 1 |
| Pool: | None |
| Approximatly Age: | 0-5 |
| Approximatly Square Footage: | 2000-2500 |
| Fireplace/Stove: | N |
| Heat Source: | Gas |
| Heat Type: | Forced Air |
| Central Air Conditioning: | Central Air |
| Laundry Level: | Main |
| Sewers: | Sewers |
| Water: | Municipal |
$
%
Years
This calculator is for demonstration purposes only. Always consult a professional
financial advisor before making personal financial decisions.
| Although the information displayed is believed to be accurate, no warranties or representations are made of any kind. |
| RE/MAX REAL ESTATE CENTRE INC. |
|
|

Sean Kim
Broker
Dir:
416-998-1113
Bus:
905-270-2000
Fax:
905-270-0047
| Virtual Tour | Book Showing | Email a Friend |
Jump To:
At a Glance:
| Type: | Freehold - Detached |
| Area: | Peel |
| Municipality: | Brampton |
| Neighbourhood: | Northwest Brampton |
| Style: | 2-Storey |
| Lot Size: | 27.59 x 85.40(Feet) |
| Approximate Age: | 0-5 |
| Tax: | $5,824.85 |
| Beds: | 4 |
| Baths: | 4 |
| Fireplace: | N |
| Pool: | None |
Locatin Map:
Payment Calculator:


























