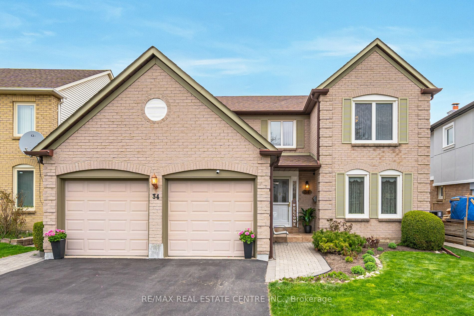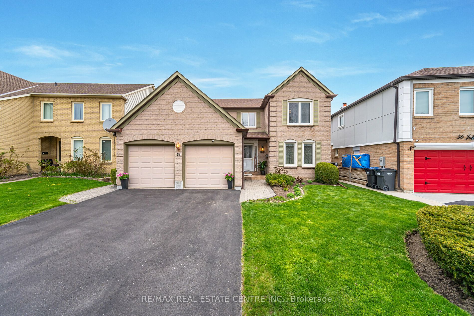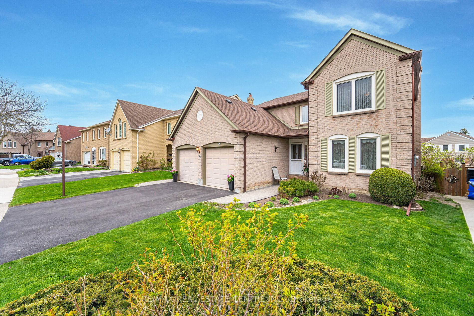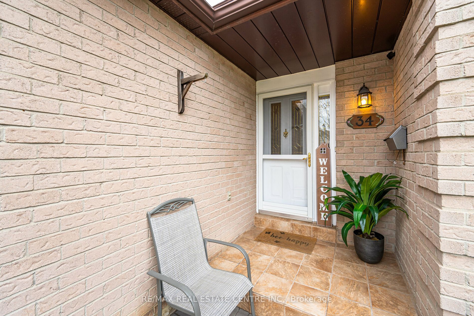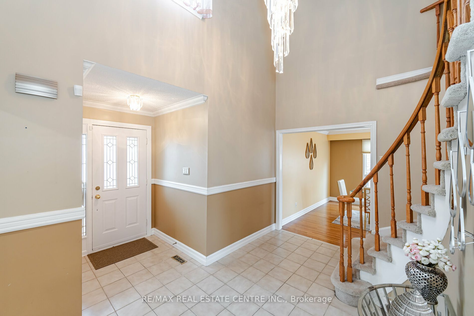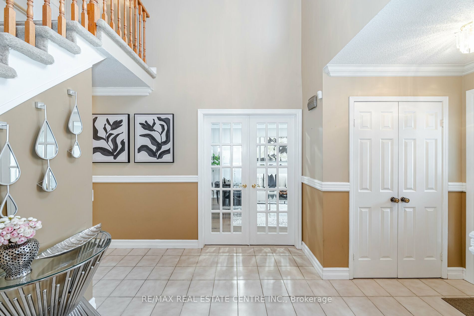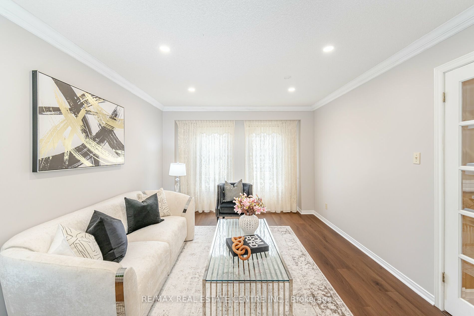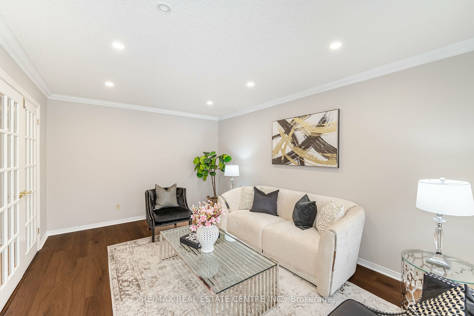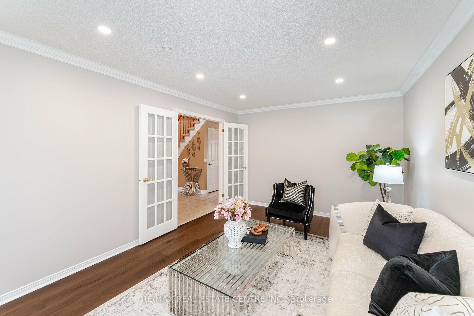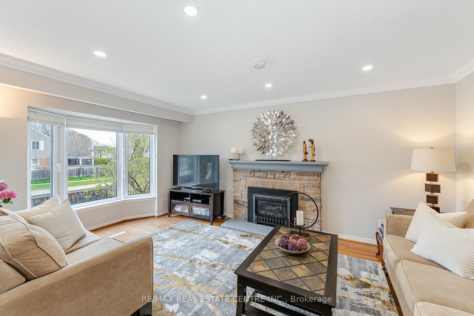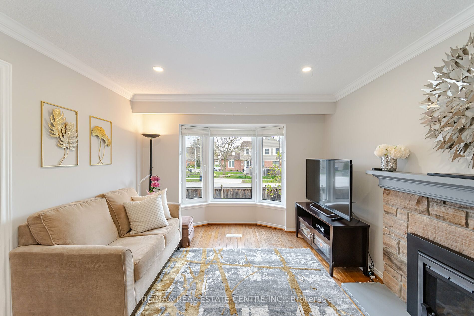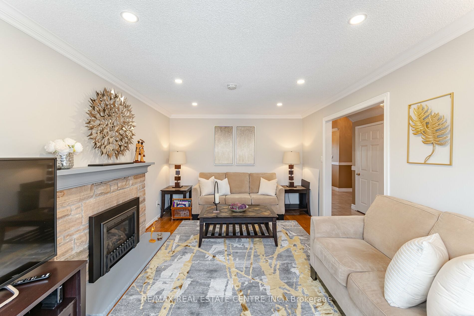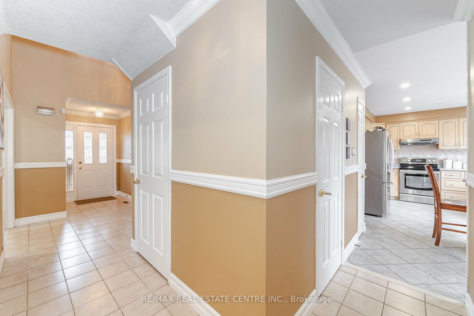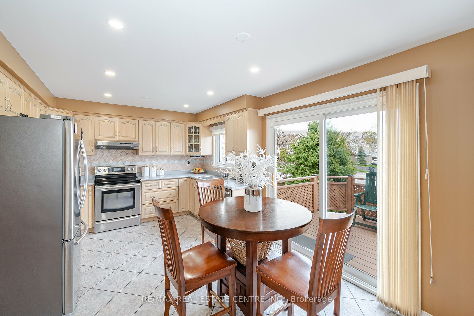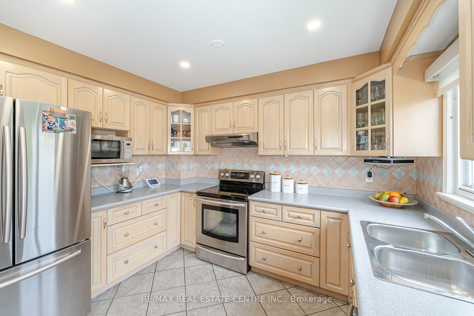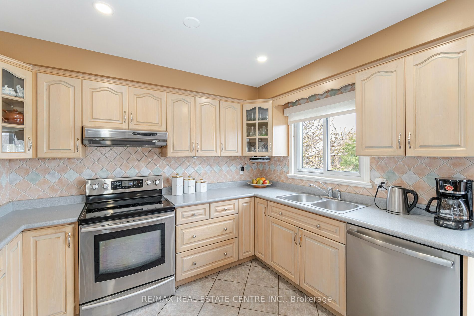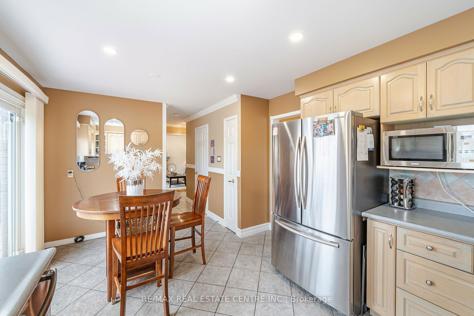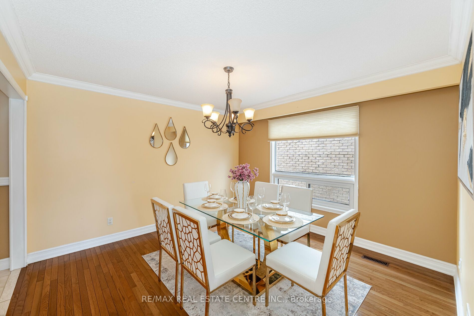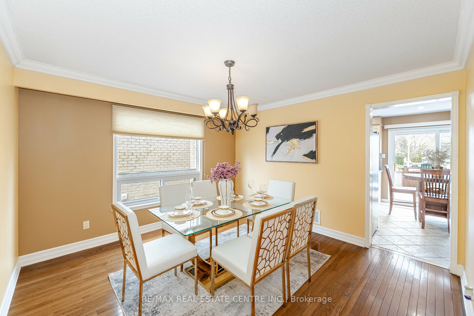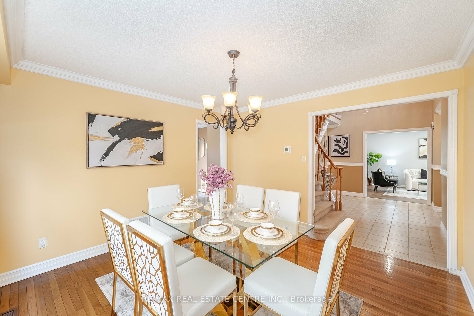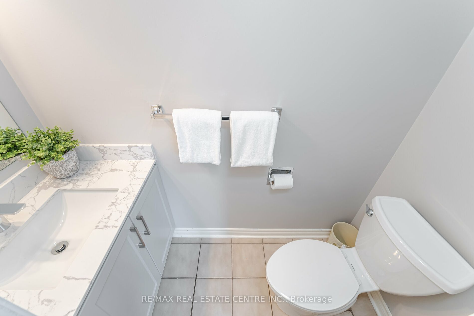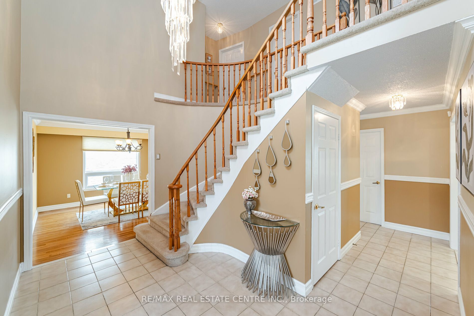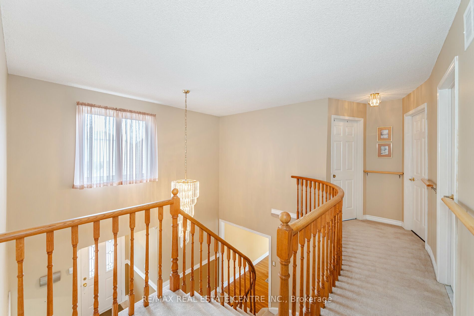$1,189,900
Available - For Sale
Listing ID: W8271166
34 Jaffa Dr , Brampton, L6S 4C5, Ontario
| Welcome To 34 Jaffa Dr! Situated In The Heart Of Brampton, This Impeccable Fully-Detached 4-Bed, 3-Bath House With A Finished Basement Is Just Steps From The Picturesque Professor's Lake. This Home Offers Resort-Style Recreational Living Merely 500 Meters From Your Doorstep, Close To Shopping, Major Highways, Places Of Worship, And Within Walking Distance Of The Esteemed St. John Bosco School. This Beautifully Maintained Home Features Separate Living, Family, And Dining Areas That Can Accommodate Large Groups Of Guests For Entertaining. Upon Entry, You'll Be Welcomed By A Grand Foyer With Soaring High Ceilings And An Exquisite Hanging Chandelier. The 4 Spacious Bedrooms And Updated Modern Washrooms Provide Comfortable Living Spaces. The Open Area Basement Includes A Bedroom And Plenty Of Storage And Can Be Easily Converted Into A Rental Apartment. The 2-Car Garage Driveway Can Accommodate Up To 6 Cars. This Recently Updated And Move-In Ready Home Is A True Gem That You Won't Want To Miss! Come And Fall In Love With This Beauty! Open House On Sat & Sun (1 Pm - 3 Pm). |
| Extras: Situated Just A Short Walk Away From Professor's Lake, Offering Easy Access To Diverse Outdoor Activities. Enjoy Swimming, Canoeing, Or Simply Taking A Relaxing Walk Amidst The Natural Beauty Of The Area. |
| Price | $1,189,900 |
| Taxes: | $5342.06 |
| DOM | 10 |
| Occupancy by: | Owner |
| Address: | 34 Jaffa Dr , Brampton, L6S 4C5, Ontario |
| Lot Size: | 44.05 x 90.00 (Feet) |
| Directions/Cross Streets: | North Park/ Bramalea /Torbram |
| Rooms: | 10 |
| Bedrooms: | 4 |
| Bedrooms +: | 1 |
| Kitchens: | 1 |
| Family Room: | Y |
| Basement: | Finished |
| Property Type: | Detached |
| Style: | 2-Storey |
| Exterior: | Brick, Vinyl Siding |
| Garage Type: | Attached |
| (Parking/)Drive: | Private |
| Drive Parking Spaces: | 4 |
| Pool: | None |
| Property Features: | Hospital, Lake Access, Park, Place Of Worship, Rec Centre, School |
| Fireplace/Stove: | Y |
| Heat Source: | Gas |
| Heat Type: | Forced Air |
| Central Air Conditioning: | Central Air |
| Laundry Level: | Main |
| Sewers: | Sewers |
| Water: | Municipal |
$
%
Years
This calculator is for demonstration purposes only. Always consult a professional
financial advisor before making personal financial decisions.
| Although the information displayed is believed to be accurate, no warranties or representations are made of any kind. |
| RE/MAX REAL ESTATE CENTRE INC. |
|
|

Sean Kim
Broker
Dir:
416-998-1113
Bus:
905-270-2000
Fax:
905-270-0047
| Virtual Tour | Book Showing | Email a Friend |
Jump To:
At a Glance:
| Type: | Freehold - Detached |
| Area: | Peel |
| Municipality: | Brampton |
| Neighbourhood: | Northgate |
| Style: | 2-Storey |
| Lot Size: | 44.05 x 90.00(Feet) |
| Tax: | $5,342.06 |
| Beds: | 4+1 |
| Baths: | 3 |
| Fireplace: | Y |
| Pool: | None |
Locatin Map:
Payment Calculator:

