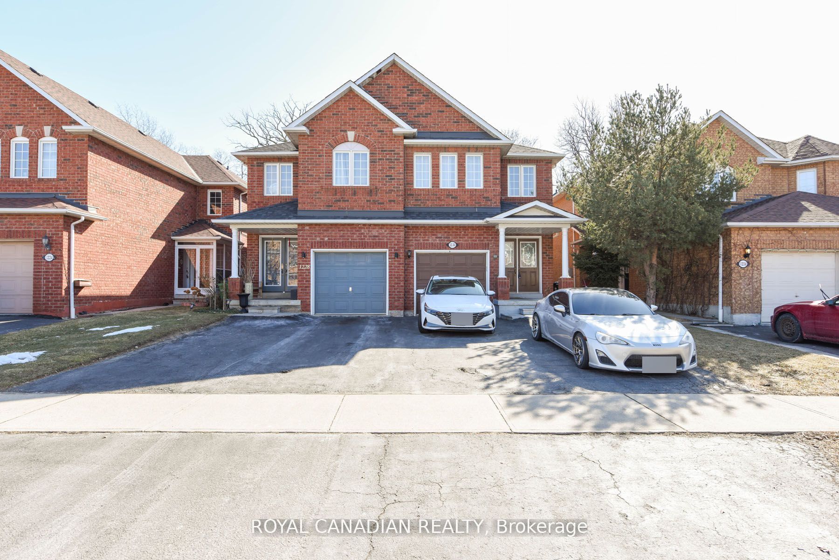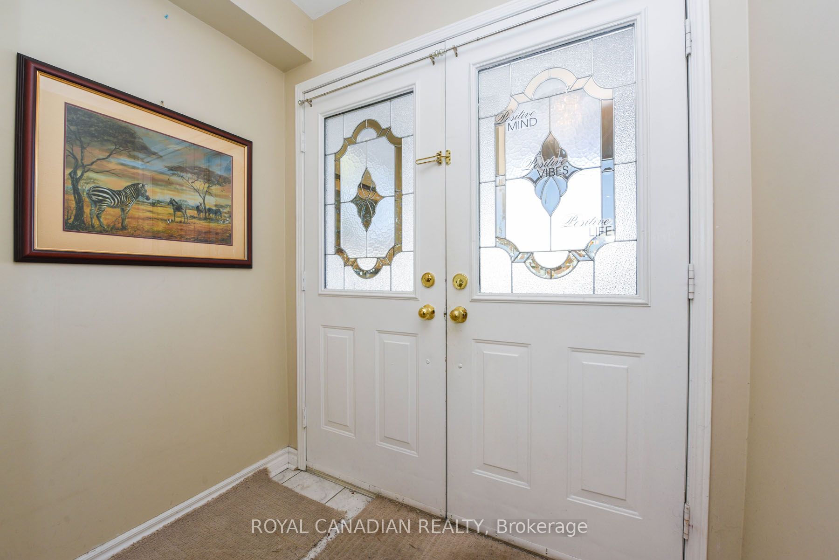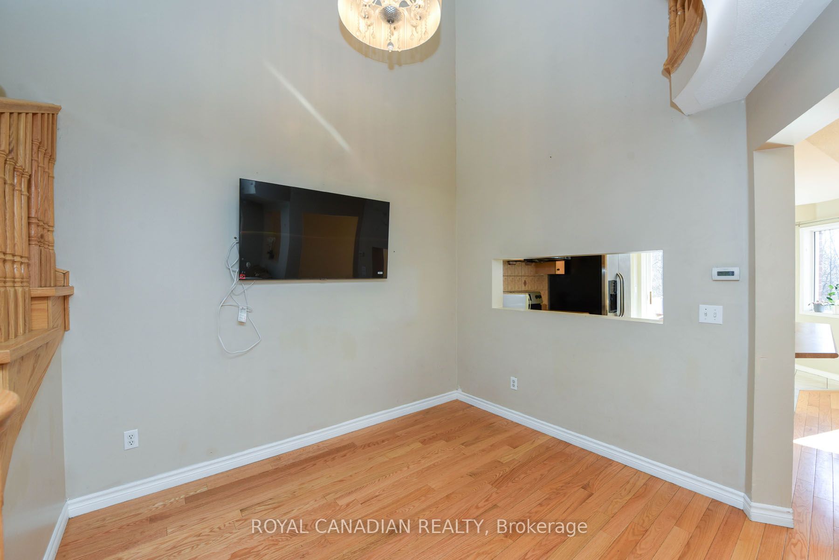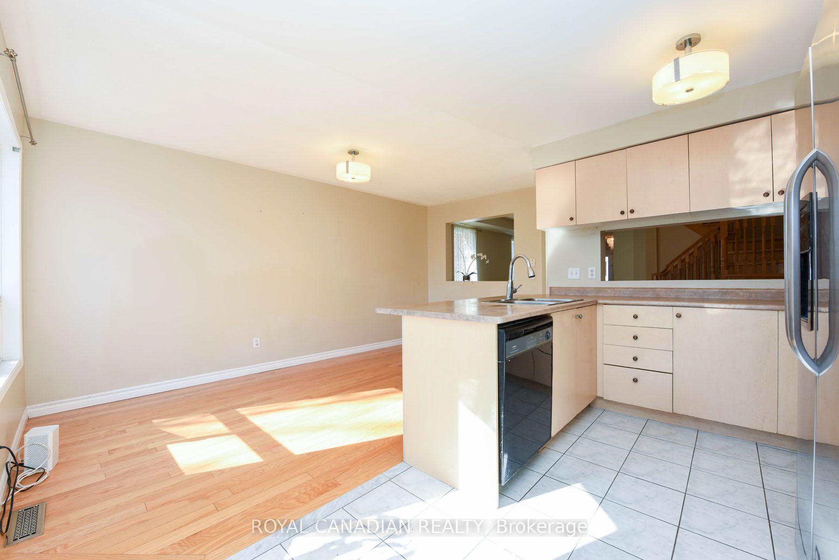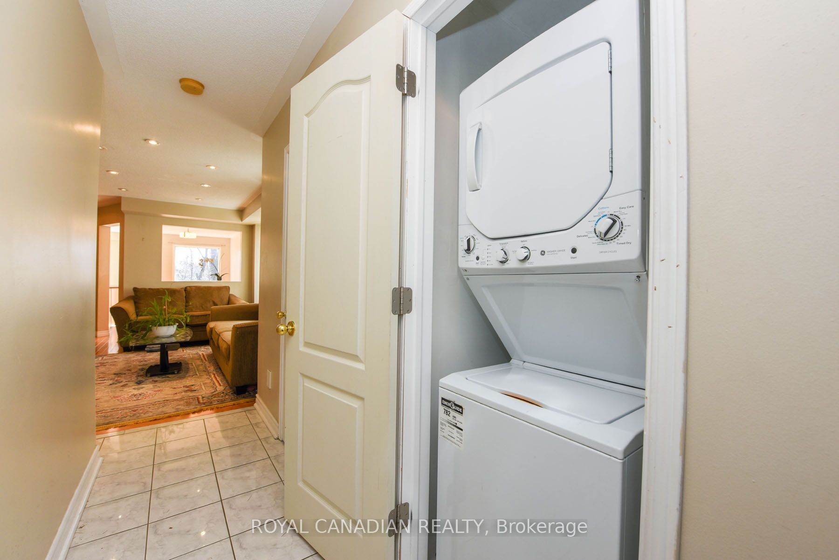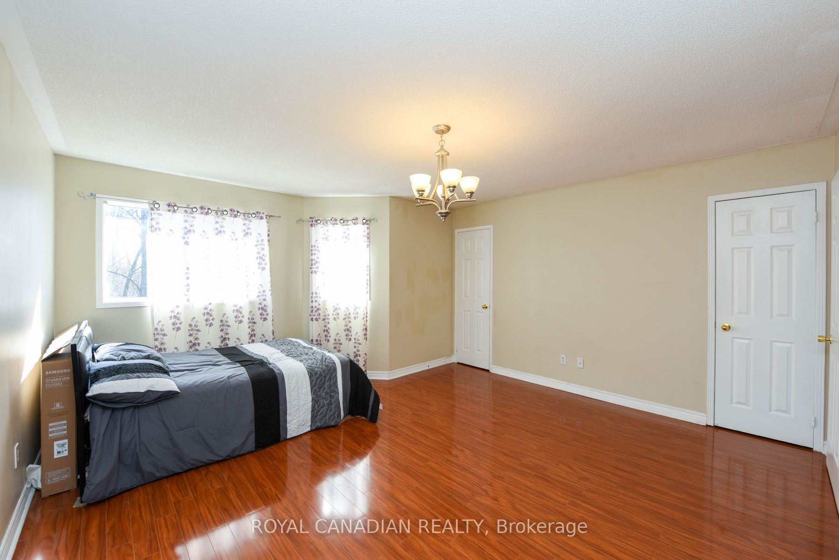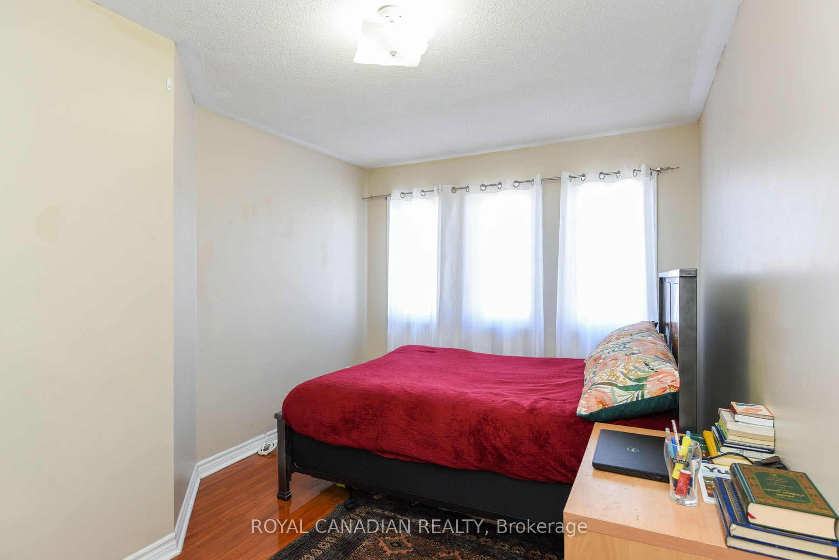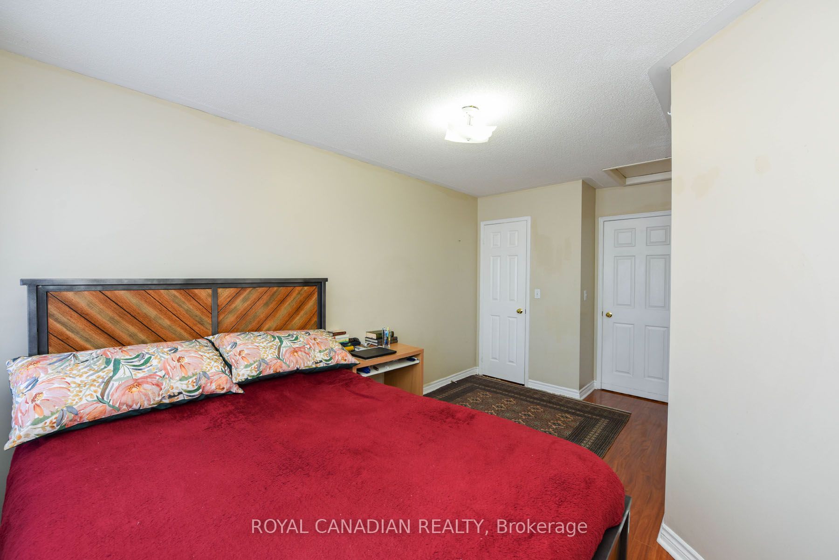$1,149,900
Available - For Sale
Listing ID: W8238248
1230 Prestonwood Cres , Mississauga, L5V 2V3, Ontario
| Exquisitely appointed, this stunning semi-detached residence boasts a bright and expansive interior within the coveted Heartland Centre locale, nestled upon a ravine lot with unobstructed rear views. Meticulously upgraded throughout, the home features a grand double door entry, illuminating pot lights, and an elegant oak staircase complementing the hardwood flooring on the main level. Laminate flooring graces the second floor and basement areas, where a fully finished basement awaits, complete with a generous bedroom, a contemporary 3-piece washroom, and a well-appointed kitchen.Adding to its allure, the home offers a separate basement entrance accessible via the garage, an extended driveway, and a spacious kitchen with a charming breakfast area. |
| Price | $1,149,900 |
| Taxes: | $5527.42 |
| Address: | 1230 Prestonwood Cres , Mississauga, L5V 2V3, Ontario |
| Lot Size: | 22.34 x 129.59 (Feet) |
| Directions/Cross Streets: | Britannia Rd / Mavis Rd |
| Rooms: | 8 |
| Bedrooms: | 3 |
| Bedrooms +: | 1 |
| Kitchens: | 1 |
| Kitchens +: | 1 |
| Family Room: | Y |
| Basement: | Finished, Sep Entrance |
| Property Type: | Semi-Detached |
| Style: | 2-Storey |
| Exterior: | Brick |
| Garage Type: | Attached |
| (Parking/)Drive: | Private |
| Drive Parking Spaces: | 3 |
| Pool: | None |
| Approximatly Square Footage: | 1500-2000 |
| Fireplace/Stove: | N |
| Heat Source: | Gas |
| Heat Type: | Forced Air |
| Central Air Conditioning: | Central Air |
| Sewers: | Sewers |
| Water: | Municipal |
$
%
Years
This calculator is for demonstration purposes only. Always consult a professional
financial advisor before making personal financial decisions.
| Although the information displayed is believed to be accurate, no warranties or representations are made of any kind. |
| ROYAL CANADIAN REALTY |
|
|

Sean Kim
Broker
Dir:
416-998-1113
Bus:
905-270-2000
Fax:
905-270-0047
| Virtual Tour | Book Showing | Email a Friend |
Jump To:
At a Glance:
| Type: | Freehold - Semi-Detached |
| Area: | Peel |
| Municipality: | Mississauga |
| Neighbourhood: | East Credit |
| Style: | 2-Storey |
| Lot Size: | 22.34 x 129.59(Feet) |
| Tax: | $5,527.42 |
| Beds: | 3+1 |
| Baths: | 4 |
| Fireplace: | N |
| Pool: | None |
Locatin Map:
Payment Calculator:

